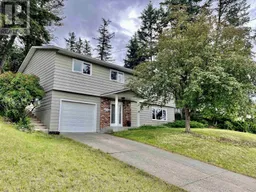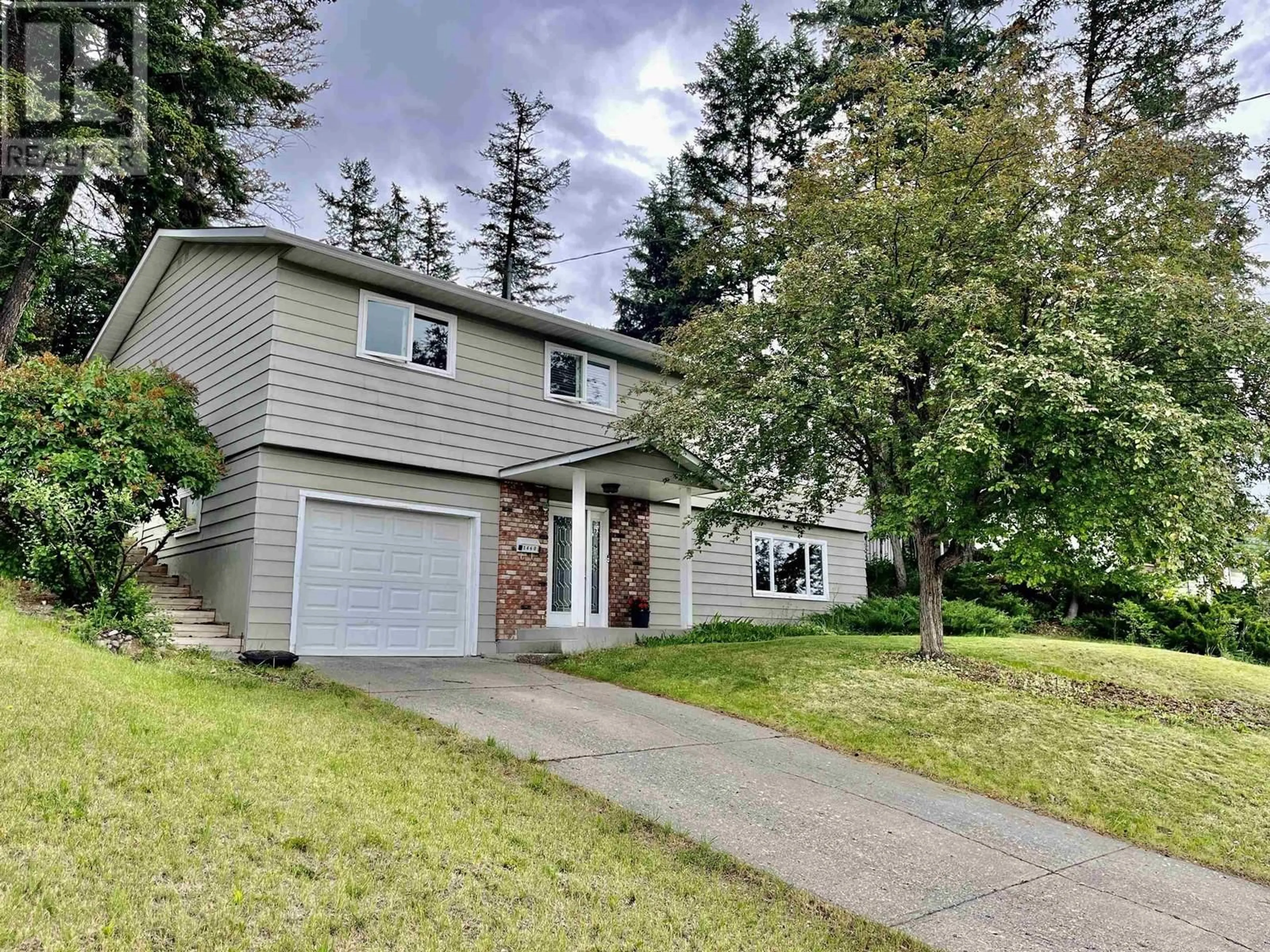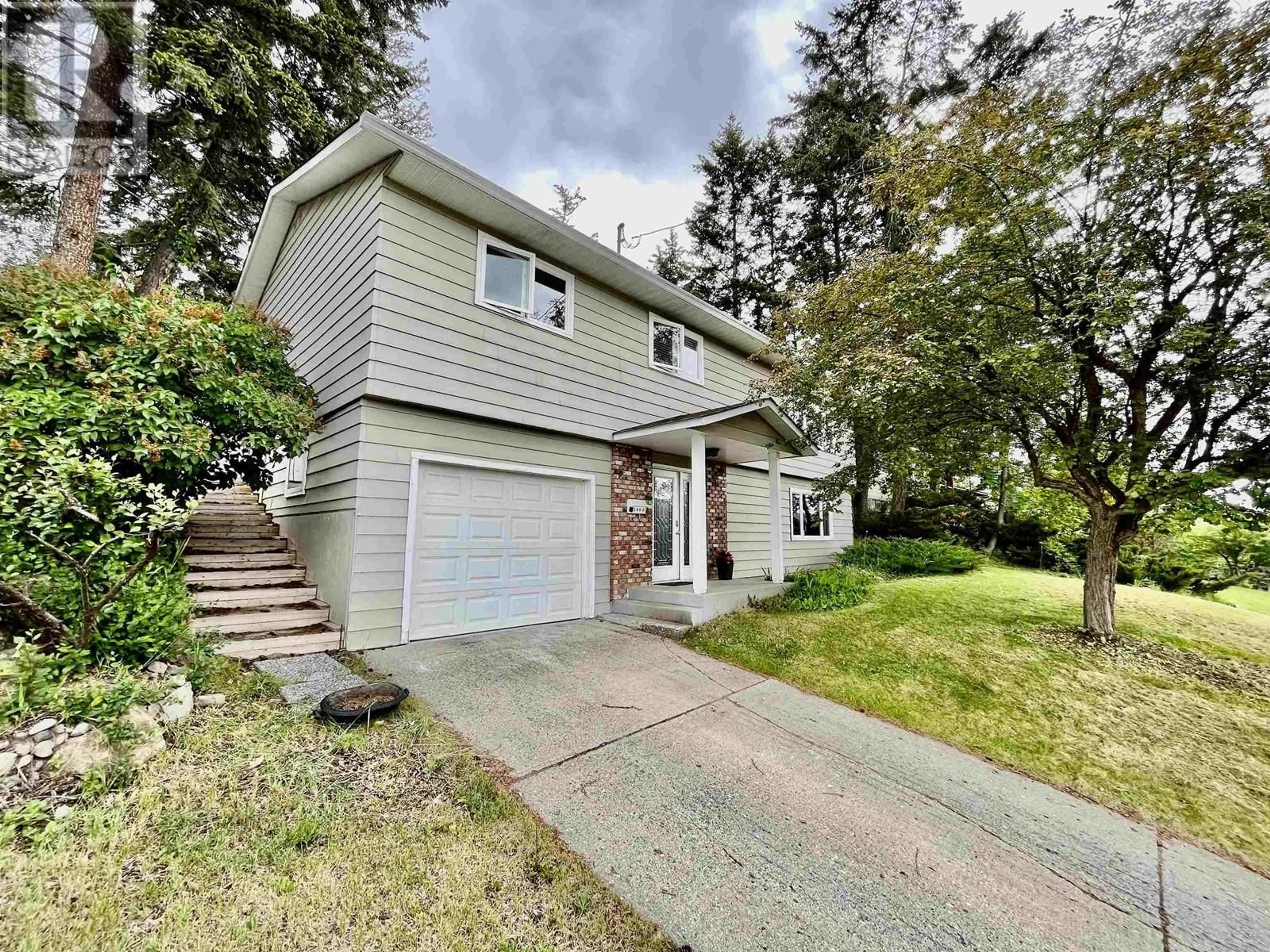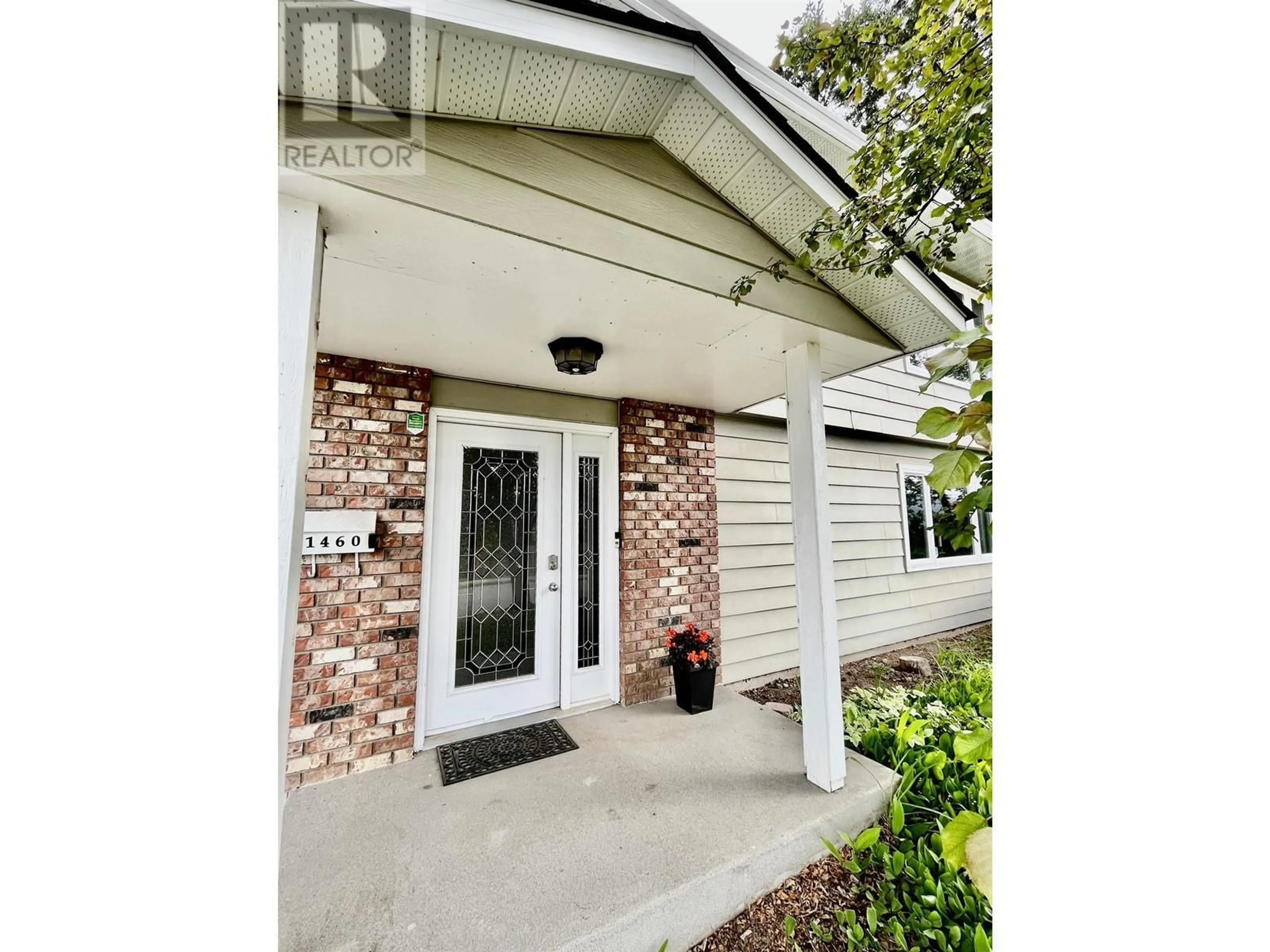1460 N ELEVENTH AVENUE, Williams Lake, British Columbia V2G3X2
Contact us about this property
Highlights
Estimated ValueThis is the price Wahi expects this property to sell for.
The calculation is powered by our Instant Home Value Estimate, which uses current market and property price trends to estimate your home’s value with a 90% accuracy rate.Not available
Price/Sqft$193/sqft
Days On Market30 days
Est. Mortgage$1,997/mth
Tax Amount ()-
Description
Tucked away in a fabulous and quiet family neighborhood, this charming residence boasts 4 spacious bedrooms and 3 bathrooms. The home is freshly painted with newer flooring, windows and updates throughout. Step outside to discover an outdoor oasis, perfect for relaxation and entertainment. The fully fenced backyard offers a secure haven for your furry friends and features a grand sundeck, providing ample space for gatherings. Enjoy the hot tub for ultimate relaxation and take advantage of the generous gardening space available to cultivate your green thumb. This home is the perfect blend of comfort and tranquility, ideal for creating lasting family memories. (id:39198)
Property Details
Interior
Features
Lower level Floor
Foyer
9 ft x 9 ftLaundry room
12 ft x 10 ft ,5 inBedroom 4
10 ft ,1 in x 11 ftFamily room
12 ft ,7 in x 16 ft ,6 inExterior
Parking
Garage spaces 1
Garage type Garage
Other parking spaces 0
Total parking spaces 1
Property History
 33
33


