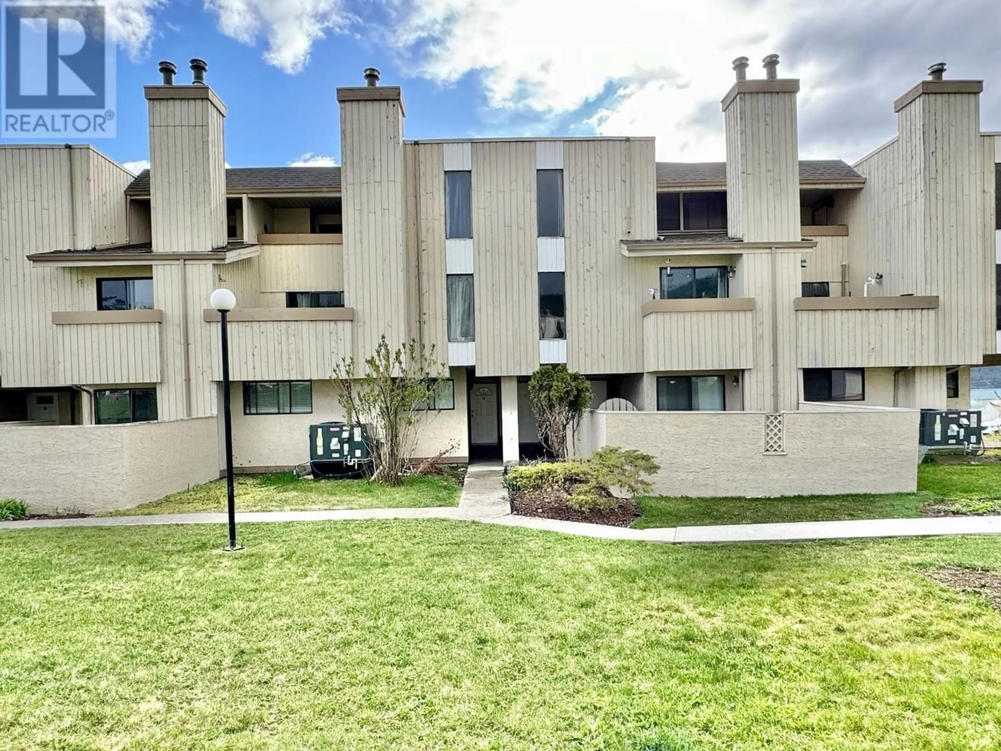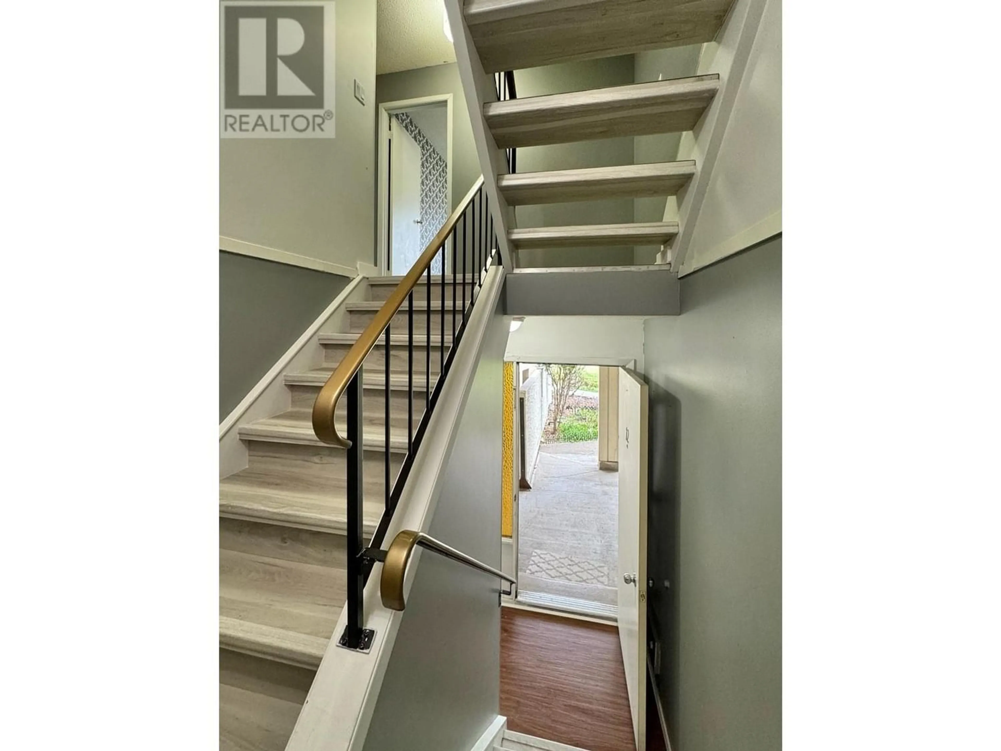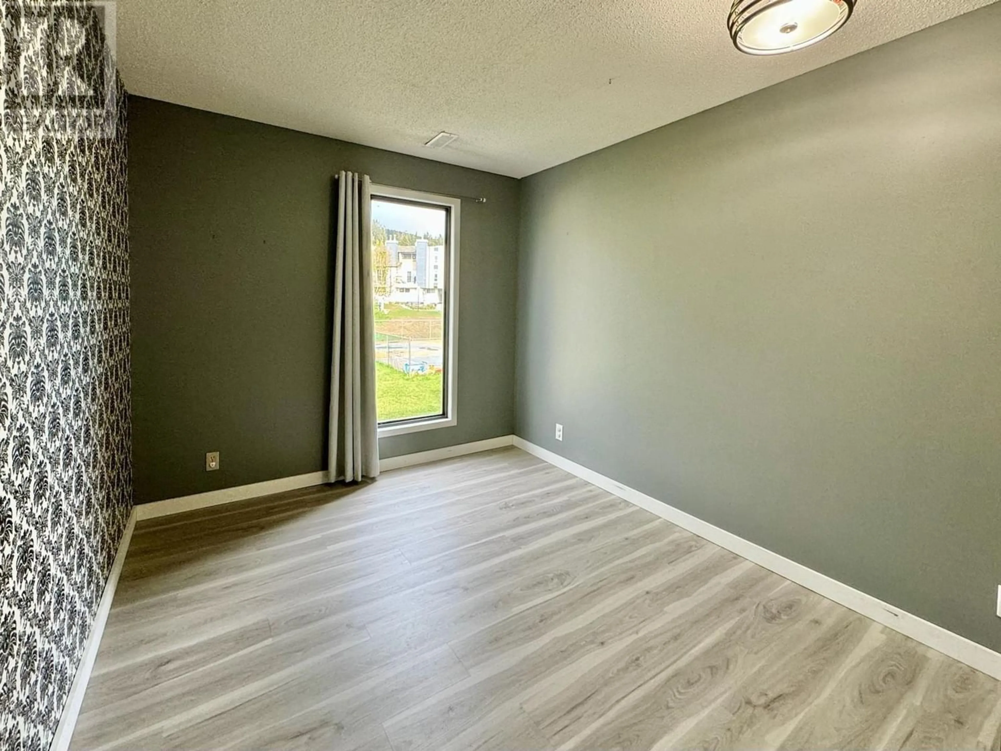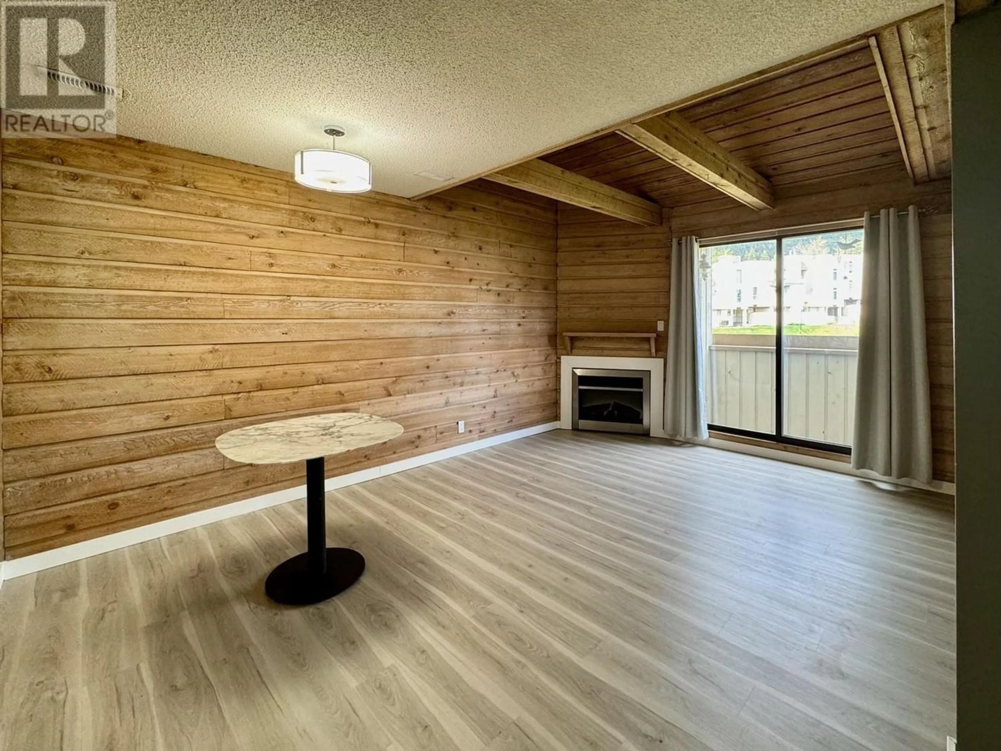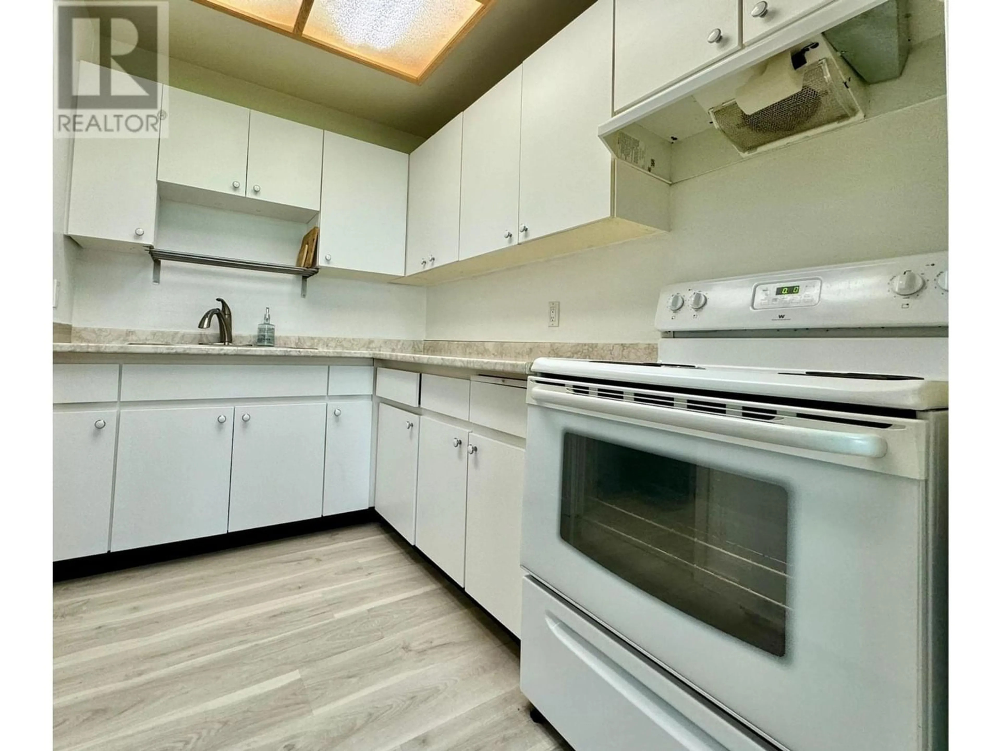12 800 N SECOND AVENUE, Williams Lake, British Columbia V2G4C4
Contact us about this property
Highlights
Estimated ValueThis is the price Wahi expects this property to sell for.
The calculation is powered by our Instant Home Value Estimate, which uses current market and property price trends to estimate your home’s value with a 90% accuracy rate.Not available
Price/Sqft$181/sqft
Est. Mortgage$898/mo
Tax Amount ()-
Days On Market229 days
Description
* PREC - Personal Real Estate Corporation. This spacious 3 bedroom 1 bathroom unit is conveniently located close to shopping, hospital and amenities, making every day errands a breeze. The exterior is undergoing a fantastic upgrade to have a fresh modern look. Walk inside to find a beautifully updated home including new flooring, fresh paint, stylish counter tops, new sleek bathroom, new base board heaters for added comfort, updated fireplace and A/C making you feel right at home. This complex has a maintained courtyard and tennis courts. This home is great for first time buyers looking for affordable living or investors looking to add to their portfolio. (id:39198)
Property Details
Interior
Features
Main level Floor
Bedroom 2
9 ft ,2 in x 10 ft ,6 inKitchen
6 ft ,4 in x 8 ft ,6 inLiving room
13 ft ,8 in x 17 ft ,3 inLaundry room
8 ft ,6 in x 7 ft ,3 inCondo Details
Amenities
Laundry - In Suite, Fireplace(s)
Inclusions

