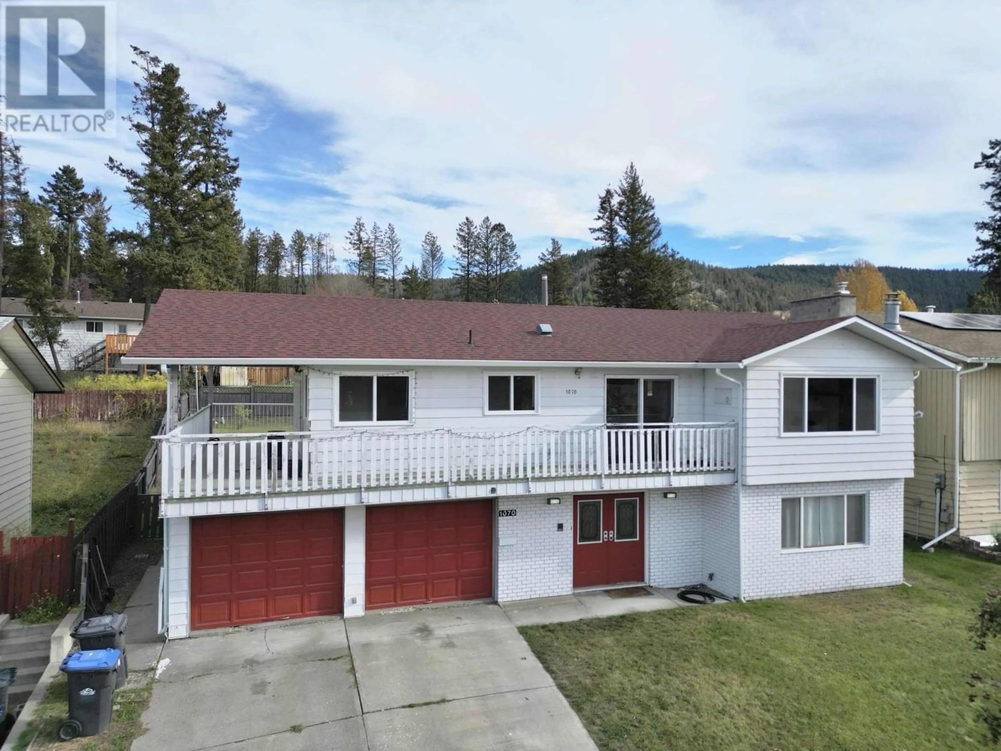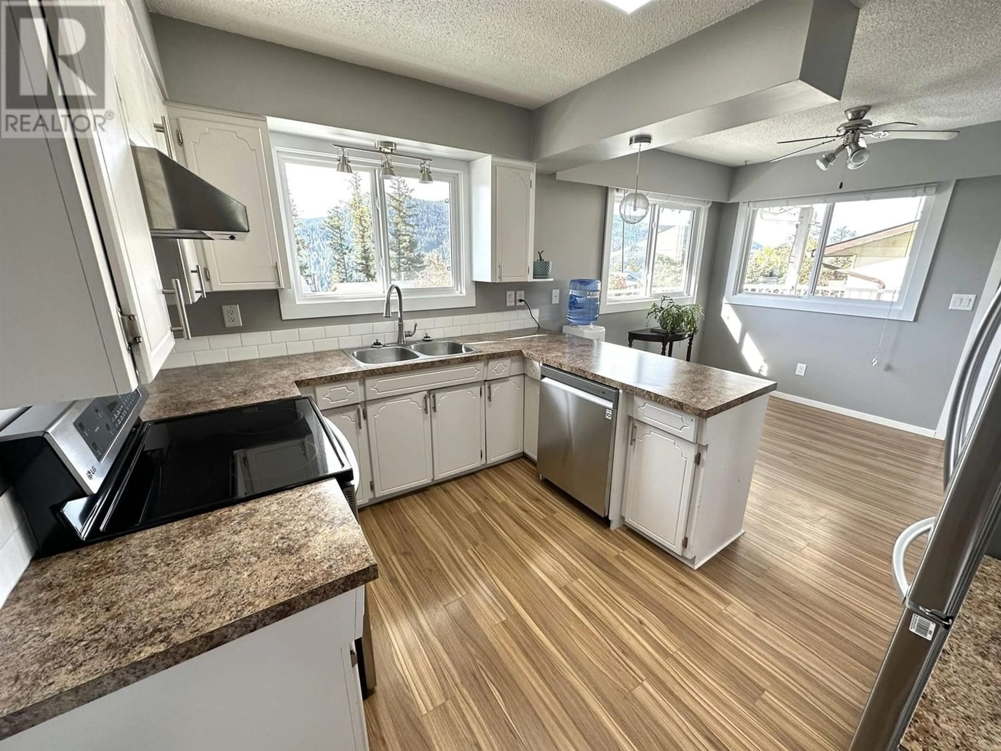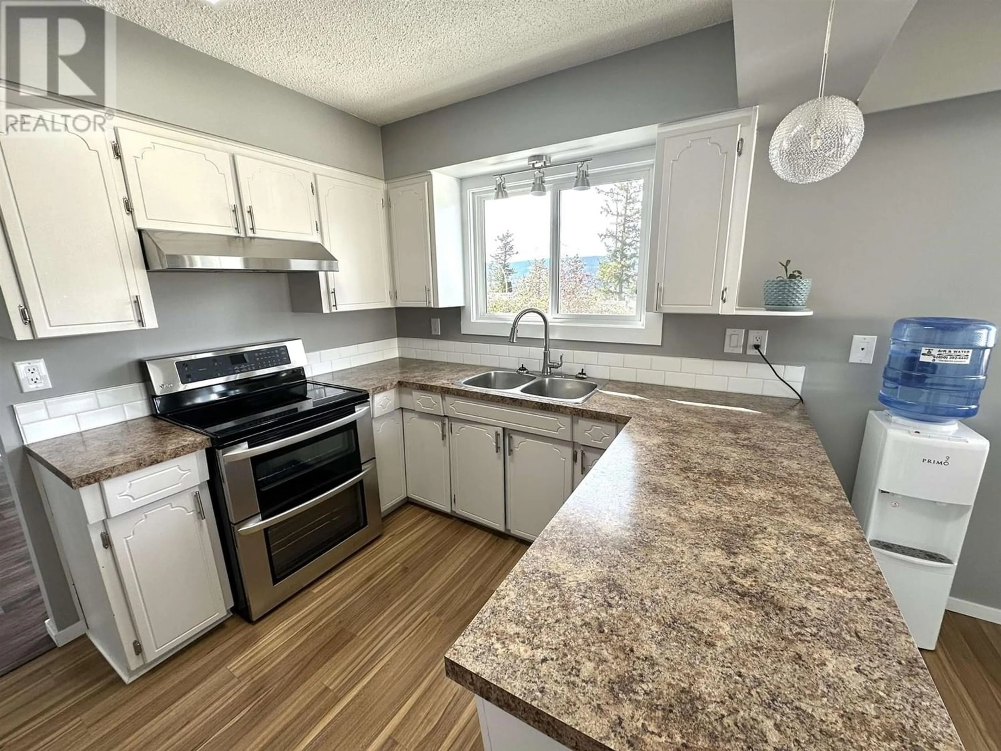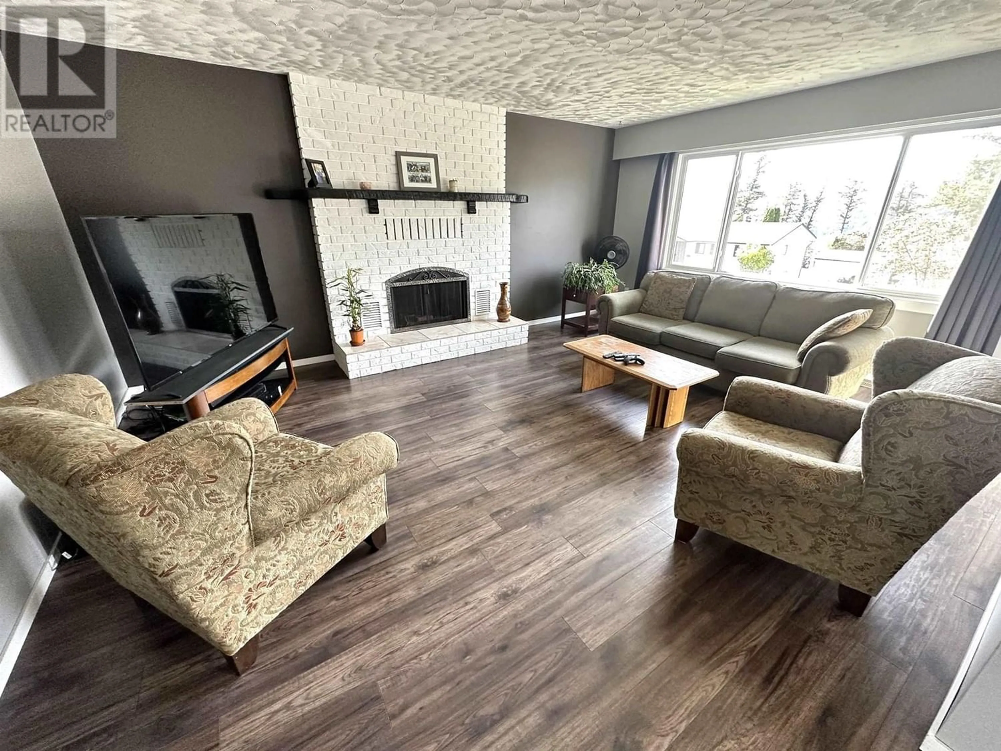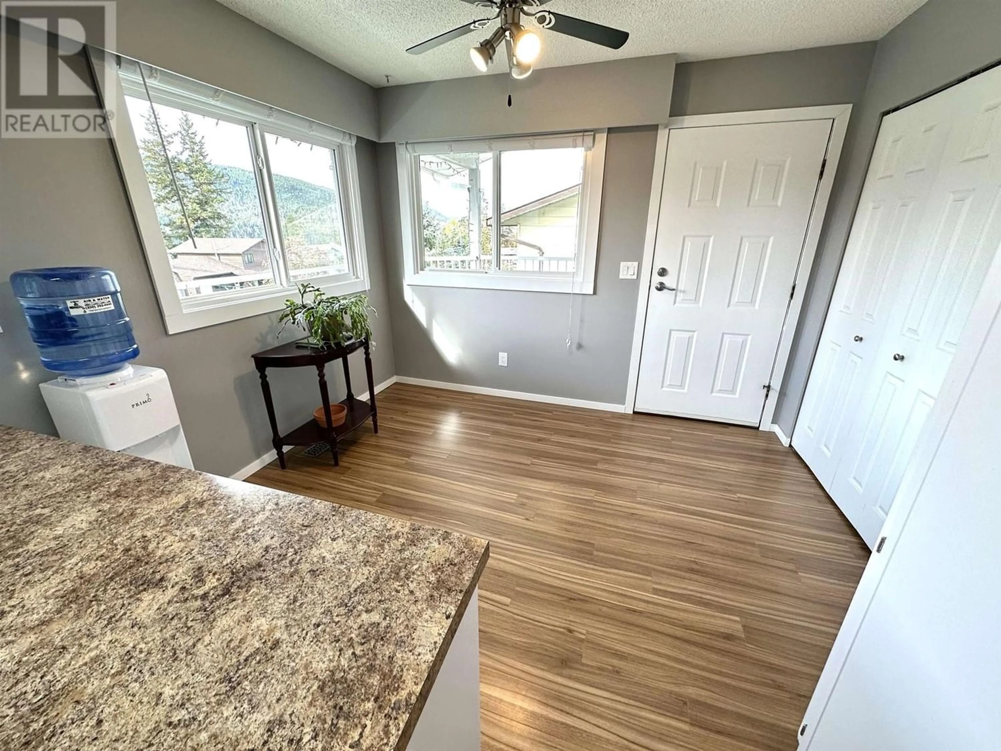1070 MOXON PLACE, Williams Lake, British Columbia V2G4H8
Contact us about this property
Highlights
Estimated ValueThis is the price Wahi expects this property to sell for.
The calculation is powered by our Instant Home Value Estimate, which uses current market and property price trends to estimate your home’s value with a 90% accuracy rate.Not available
Price/Sqft$205/sqft
Est. Mortgage$2,143/mo
Tax Amount ()-
Days On Market281 days
Description
Welcome to this charming 4-bedroom, 3-bathroom home in a fantastic central location. Inside, you'll find a spacious and functional layout that accommodates both daily living and special occasions. The living area is cozy and inviting, making it a perfect spot for gatherings or relaxing evenings by the fireplace. The main level has 3 bedrooms, plus two full bathrooms and in the basement you'll see a nice bright 1-bedroom basement suite with its own separate entrance. The backyard is fully fenced and right off the kitchen you'll see a covered deck that's great for year-round use! Two-car garage for all your storage & toys, plus ample parking on the driveway. Don't miss out on this one! (id:39198)
Property Details
Interior
Features
Main level Floor
Living room
17 ft ,8 in x 13 ft ,8 inPrimary Bedroom
14 ft ,2 in x 13 ft ,2 inBedroom 2
9 ft ,1 in x 9 ft ,7 inBedroom 3
9 ft ,3 in x 10 ft ,1 in
