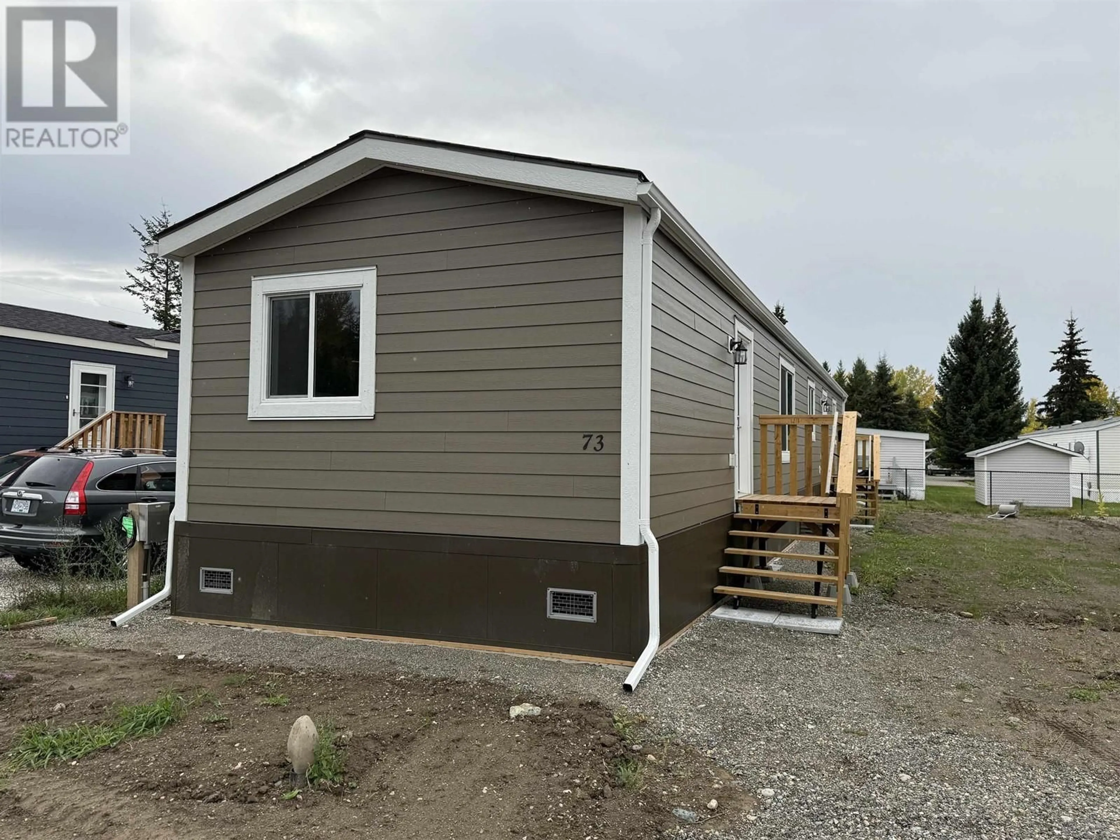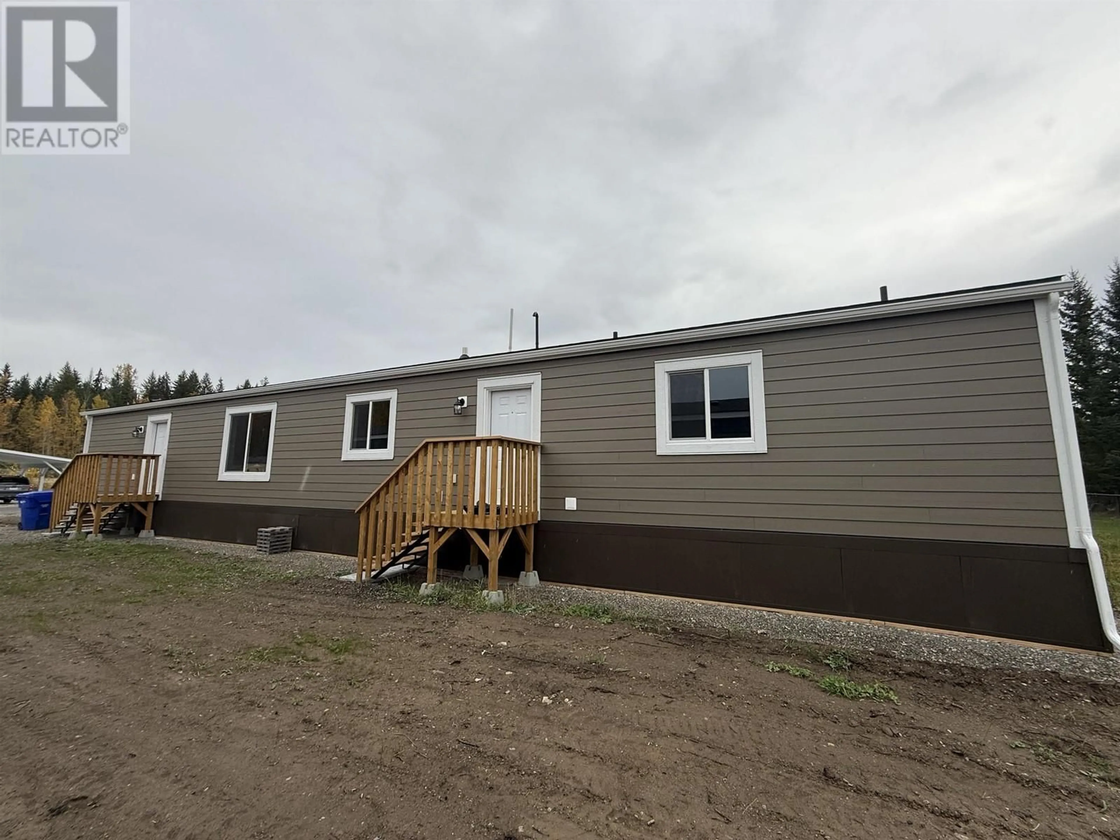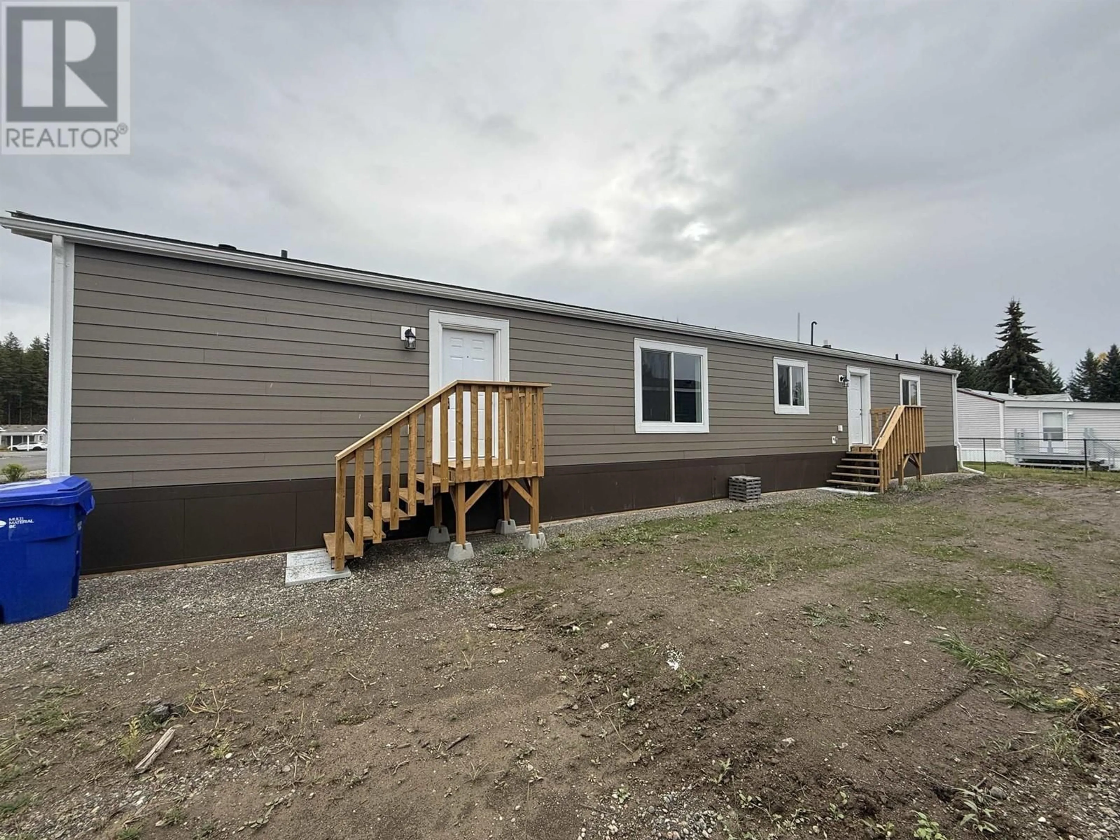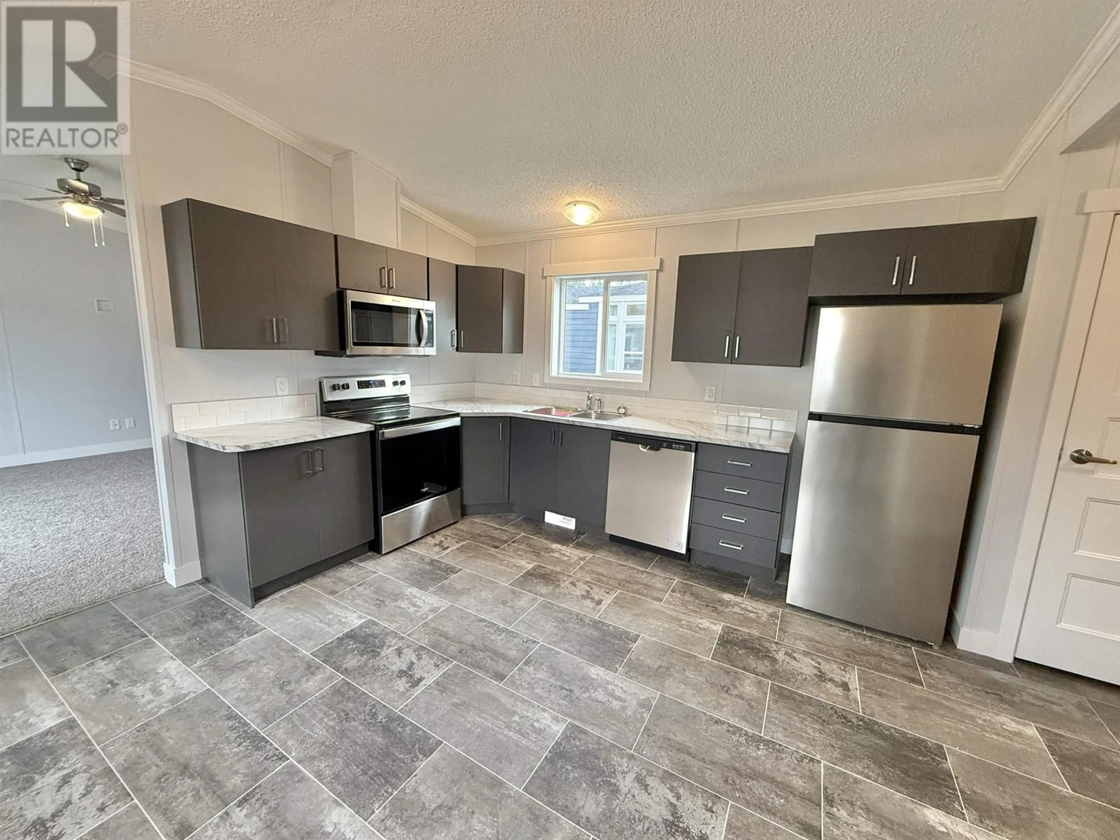73 313 WESTLAND ROAD, Quesnel, British Columbia V2J4V4
Contact us about this property
Highlights
Estimated ValueThis is the price Wahi expects this property to sell for.
The calculation is powered by our Instant Home Value Estimate, which uses current market and property price trends to estimate your home’s value with a 90% accuracy rate.Not available
Price/Sqft$226/sqft
Est. Mortgage$1,155/mo
Tax Amount ()-
Days On Market137 days
Description
* PREC - Personal Real Estate Corporation. Very open floor plan in this brand NEW, modern unit! 3 beds, 2 baths with almost 1200 square feet of living space. Located south of town in a well- managed park, you are close to shopping, recreation, and amenities. This unit has a great floor plan, in addition to the bedrooms, there is an office nook just off the kitchen! Bright primary suite with a decent sized walk in and 3 pc bath with a full walk-in shower with glass door. Kitchen features stainless appliances, subway tile, and sleek, grey cabinets! The Seller is also including a portable air conditioner and washer & dryer. This home is move in ready! Full warranty available and this price includes GST. (id:39198)
Property Details
Interior
Features
Main level Floor
Bedroom 2
9 ft x 11 ft ,2 inBedroom 3
9 ft x 9 ft ,1 inLiving room
14 ft ,8 in x 13 ft ,3 inKitchen
8 ft ,6 in x 12 ft ,8 inProperty History
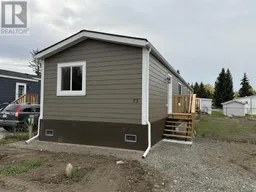 29
29
