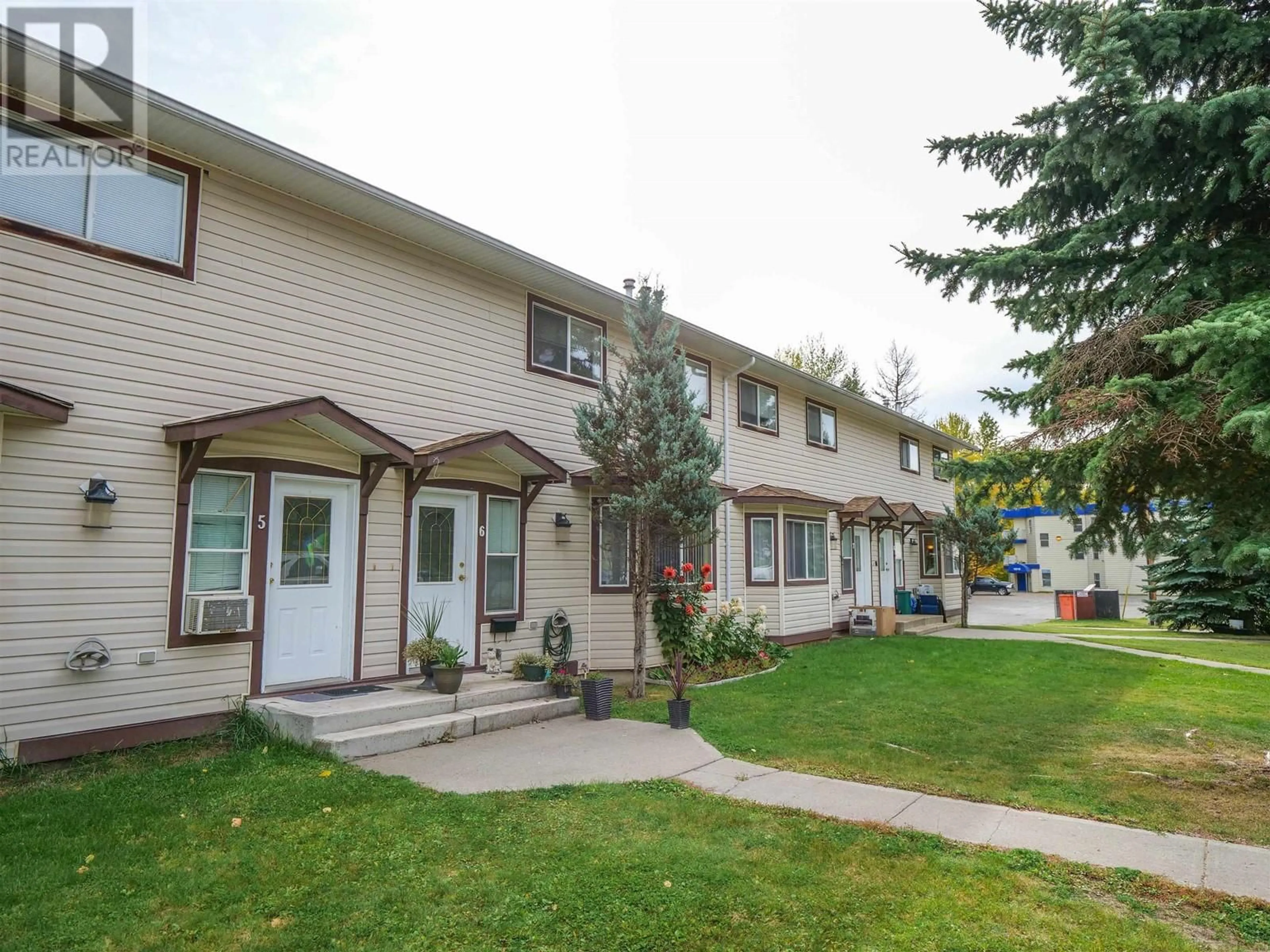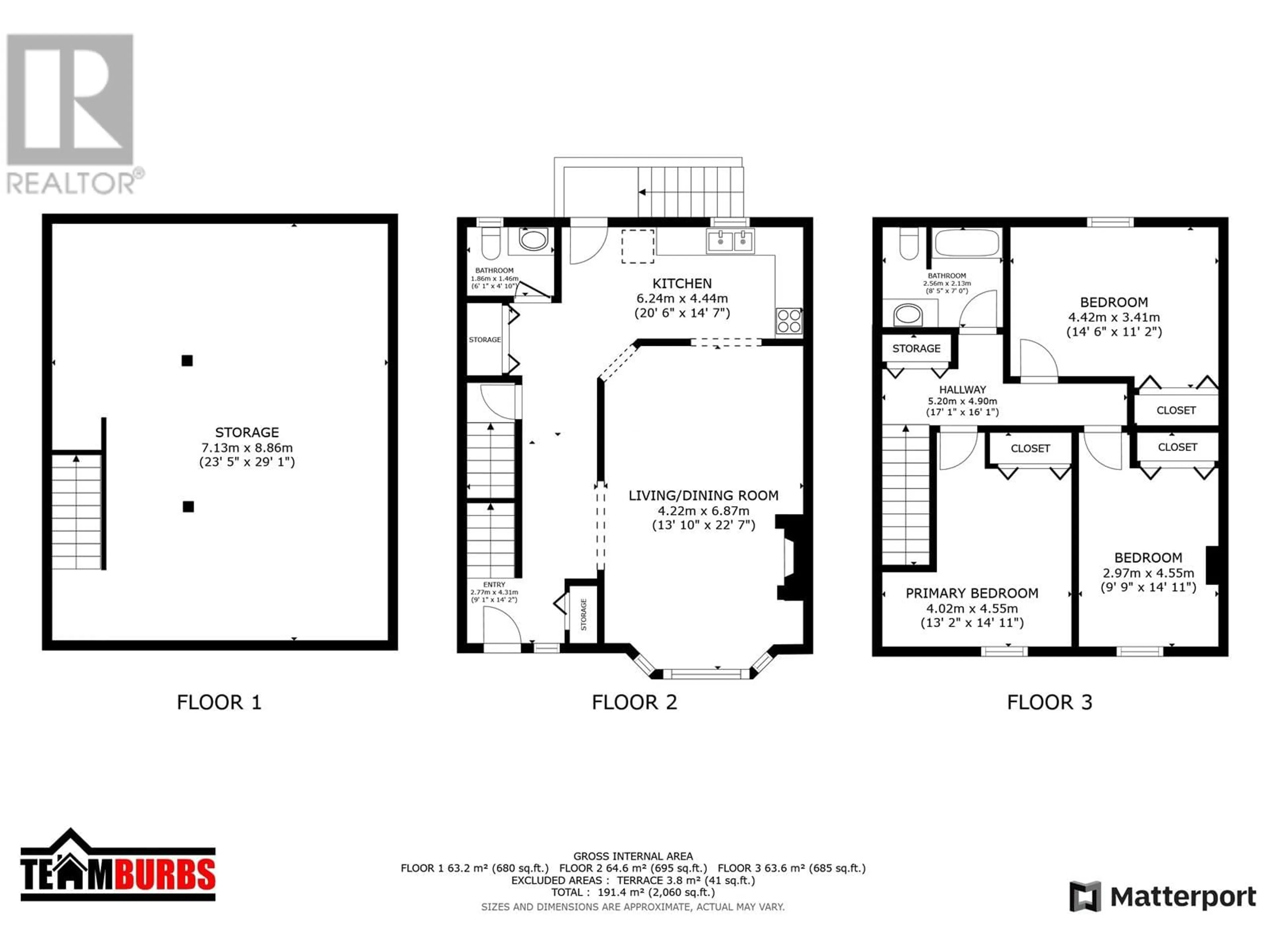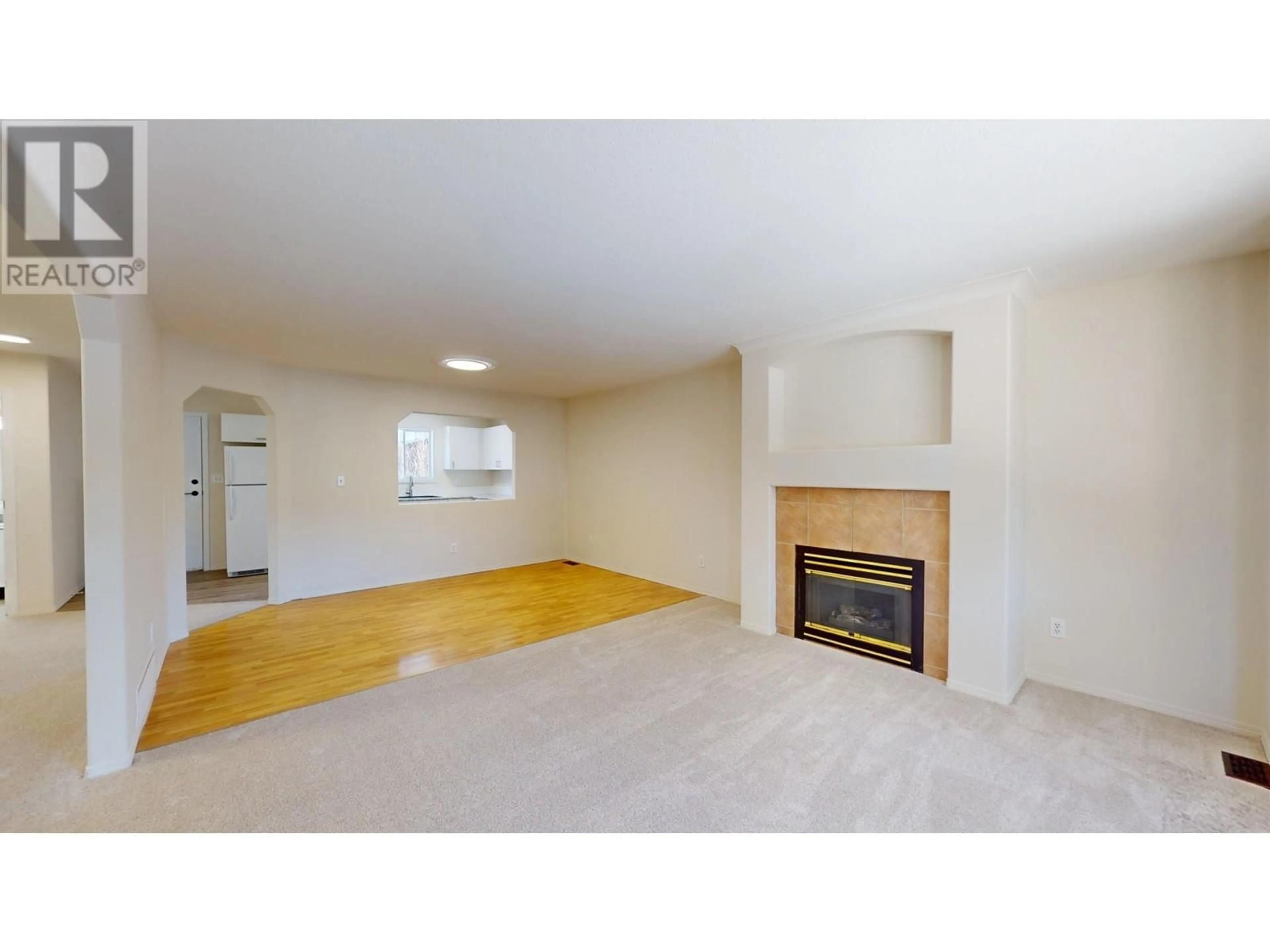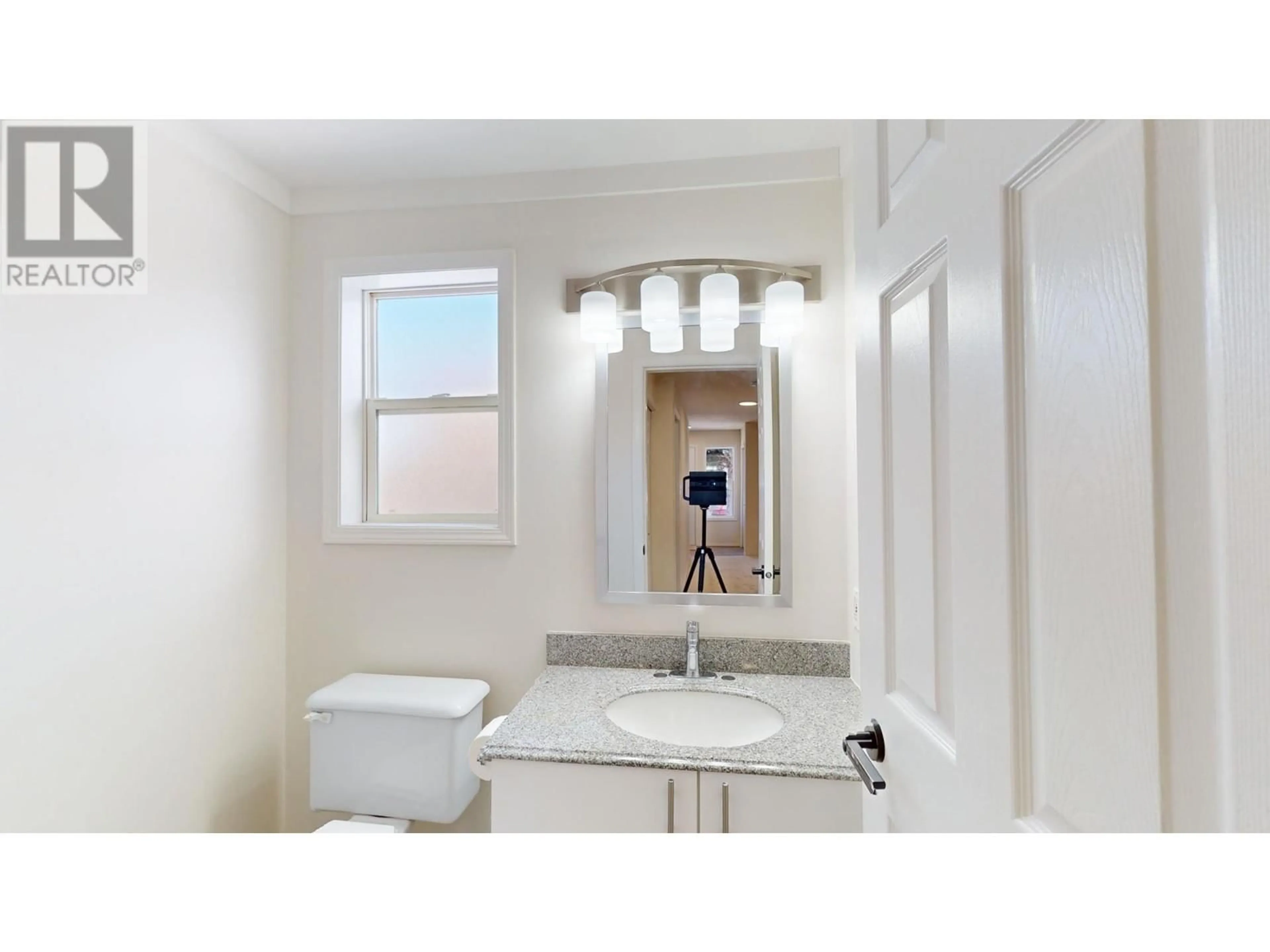6 410 PINCHBECK STREET, Quesnel, British Columbia V2J6A3
Contact us about this property
Highlights
Estimated ValueThis is the price Wahi expects this property to sell for.
The calculation is powered by our Instant Home Value Estimate, which uses current market and property price trends to estimate your home’s value with a 90% accuracy rate.Not available
Price/Sqft$121/sqft
Est. Mortgage$1,073/mo
Tax Amount ()-
Days On Market15 hours
Description
* PREC - Personal Real Estate Corporation. Meticulously renovated turn key show home ready for immediate possession! This 3-bed, 1.5-bath gem, built in 1996, boasts around 2100sqft across 3 floors. Open layout on main, new paint and floors throughout, lots of new light fixtures, doors, knobs, retrofit kitchen with composite sink, new taps, and countertops. Unfinished basement offers potential for expansion or storage. Hot water tank was also recently replaced. Low strata fee at less than $165/month. Fully landscaped fenced backyard, 2 parking stalls. Prime location near Voyager Elementary School, amenities, and kids park just across the street. More units coming up for sale in the building, ask your agent for details. Ideal for families seeking affordability and convenience. (id:39198)
Property Details
Interior
Features
Above Floor
Primary Bedroom
13 ft ,2 in x 14 ft ,1 inBedroom 2
9 ft ,9 in x 14 ft ,1 inBedroom 3
14 ft ,6 in x 11 ft ,2 inCondo Details
Amenities
Laundry - In Suite
Inclusions
Property History
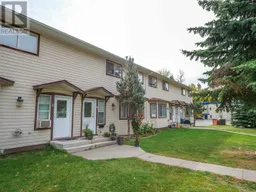 25
25
