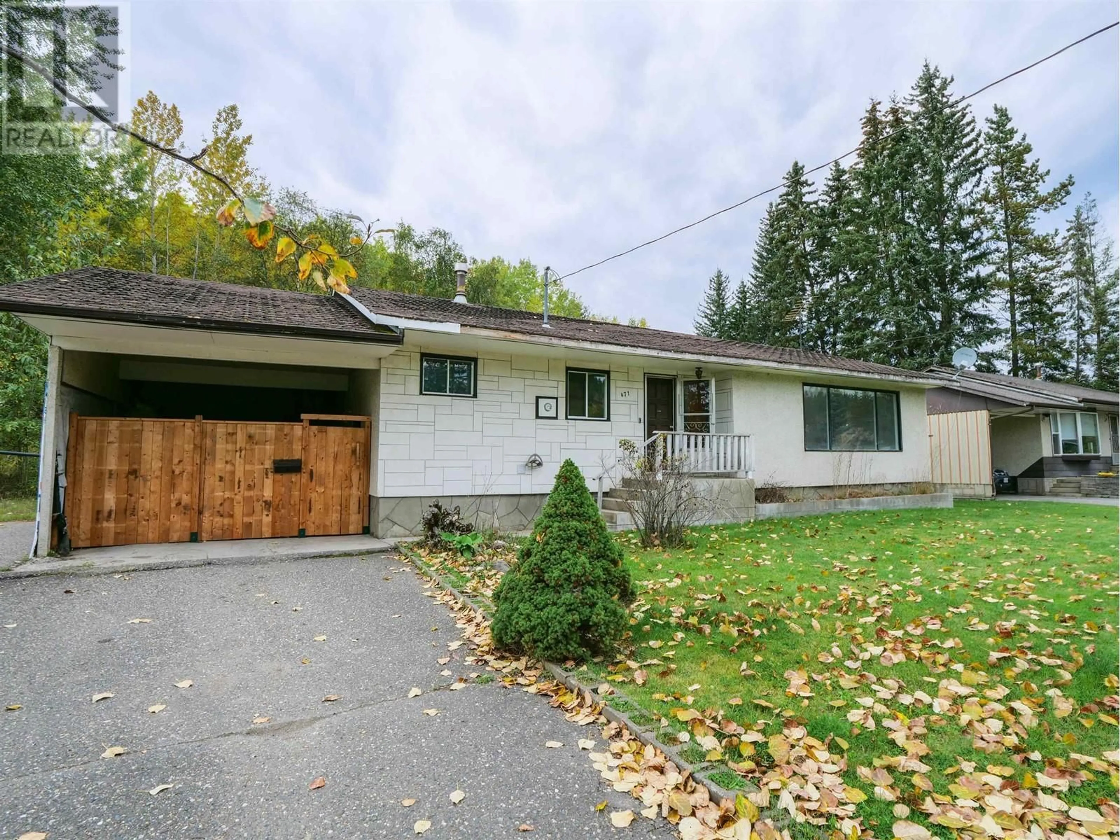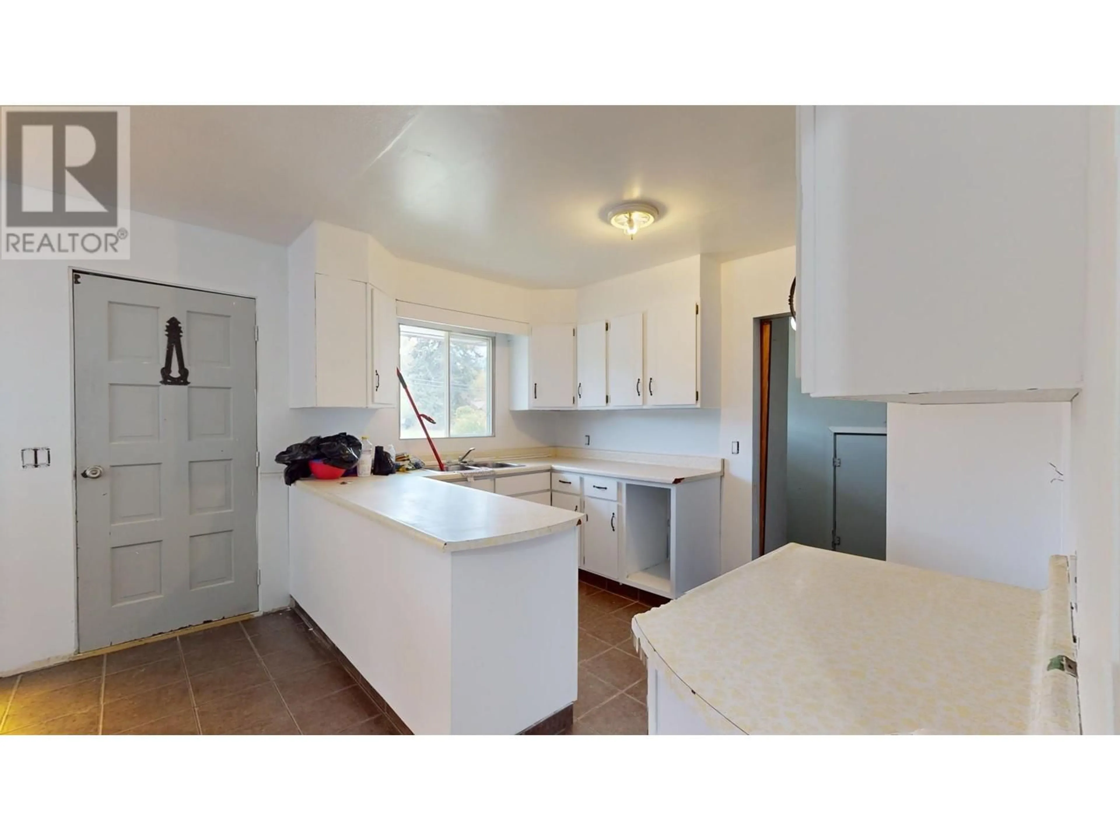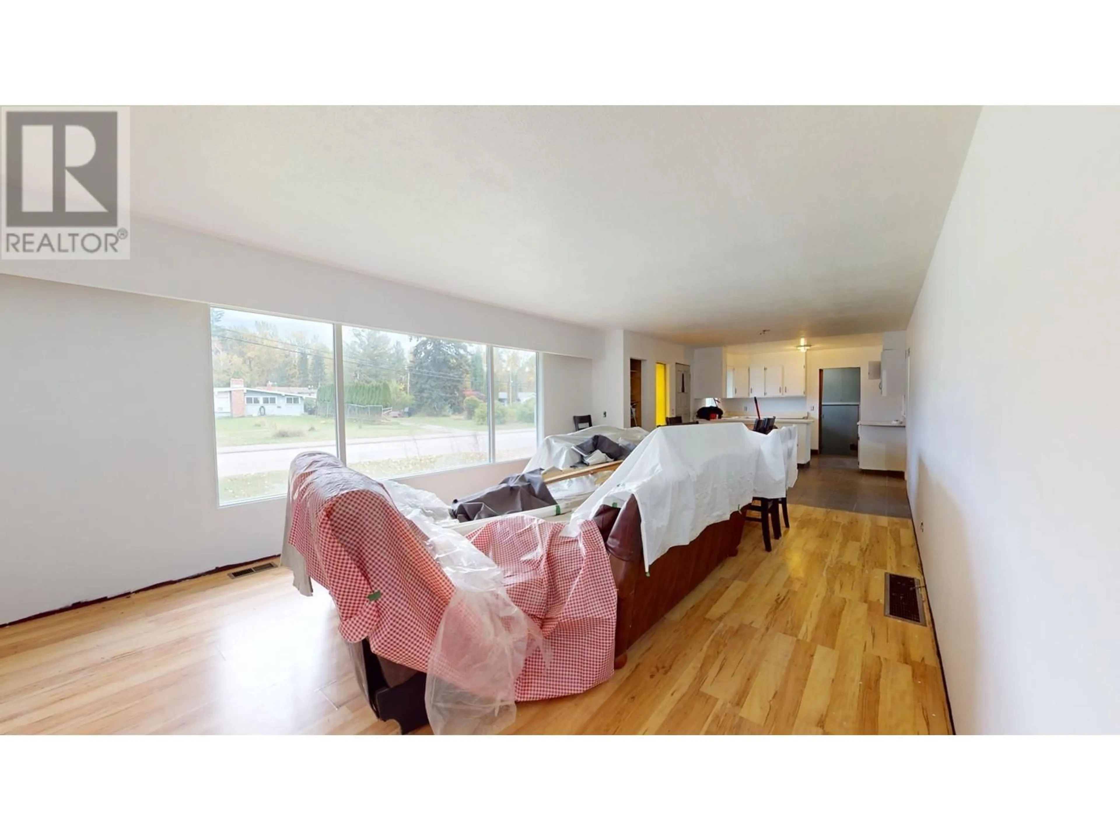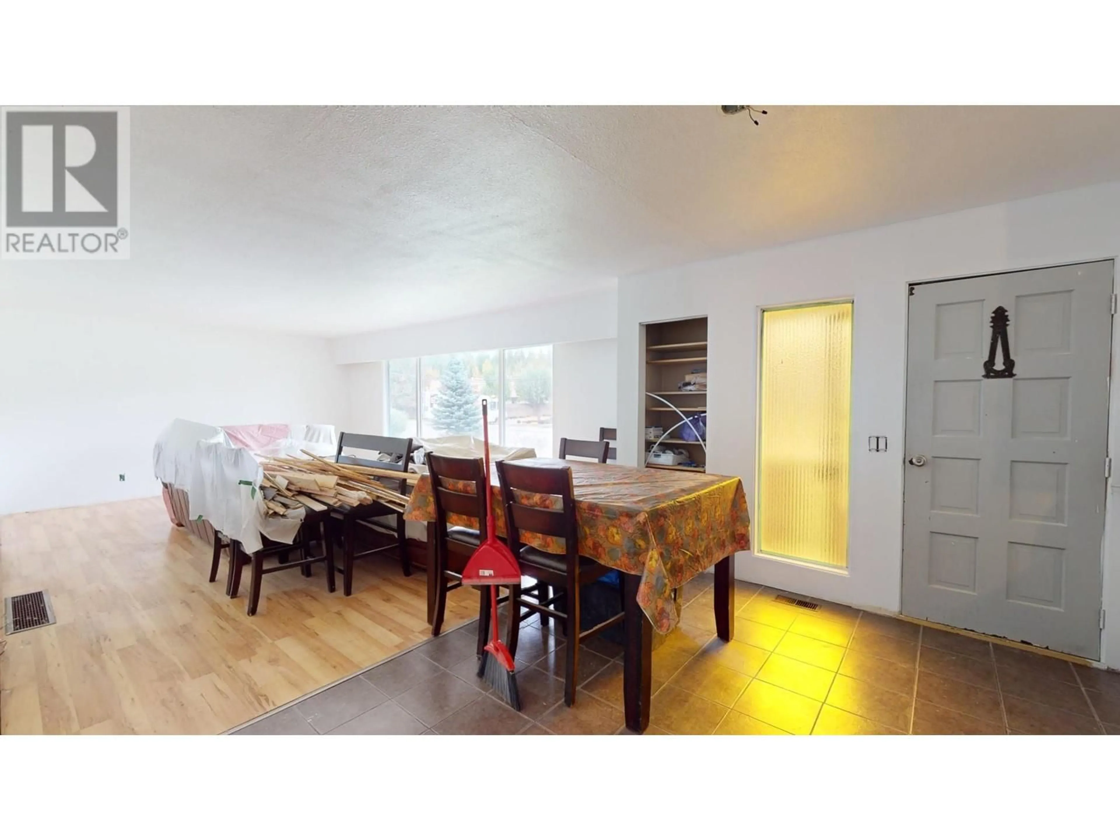471 LEWIS DRIVE, Quesnel, British Columbia V2J1K4
Contact us about this property
Highlights
Estimated ValueThis is the price Wahi expects this property to sell for.
The calculation is powered by our Instant Home Value Estimate, which uses current market and property price trends to estimate your home’s value with a 90% accuracy rate.Not available
Price/Sqft$74/sqft
Est. Mortgage$858/mo
Tax Amount ()-
Days On Market103 days
Description
* PREC - Personal Real Estate Corporation. Spacious 5-bedroom, 2-bathroom family home with over 2,600 sq ft, featuring a large fenced yard, semi-enclosed carport, greenhouse, and RV parking. Ideally located near all amenities. The side entry opens to a roomy mudroom leading to the U-shaped kitchen with ample counter space. Upstairs offers three generously sized bedrooms. The partially finished basement includes a 3pc bathroom with shower and 2 large bedrooms. This home offers outstanding value and is sure to attract attention—don’t miss out on this opportunity! (id:39198)
Property Details
Interior
Features
Main level Floor
Living room
20 ft ,6 in x 13 ft ,9 inBedroom 3
10 ft ,3 in x 13 ft ,2 inKitchen
17 ft ,7 in x 11 ft ,8 inPrimary Bedroom
14 ft ,3 in x 13 ft ,2 in



