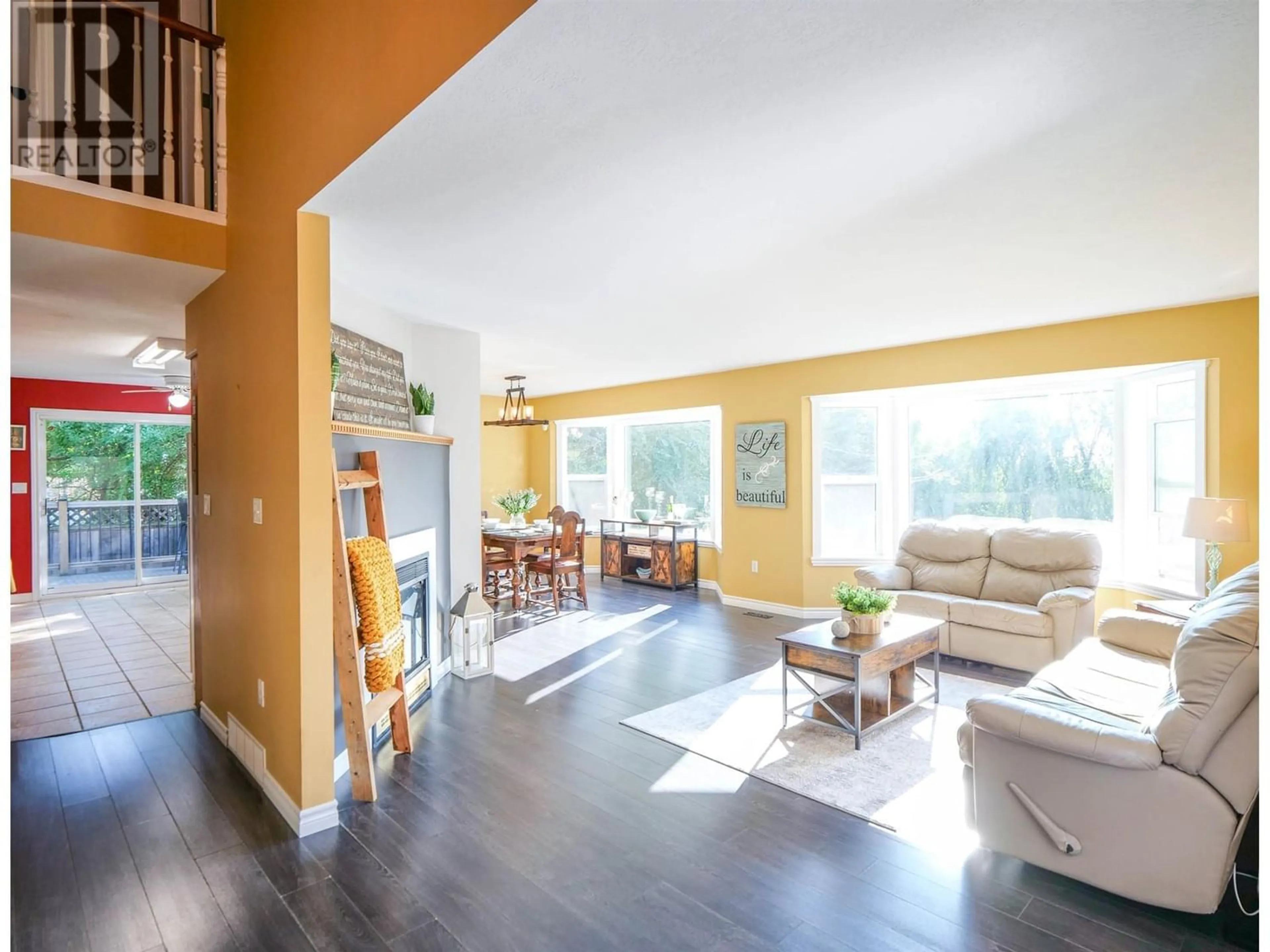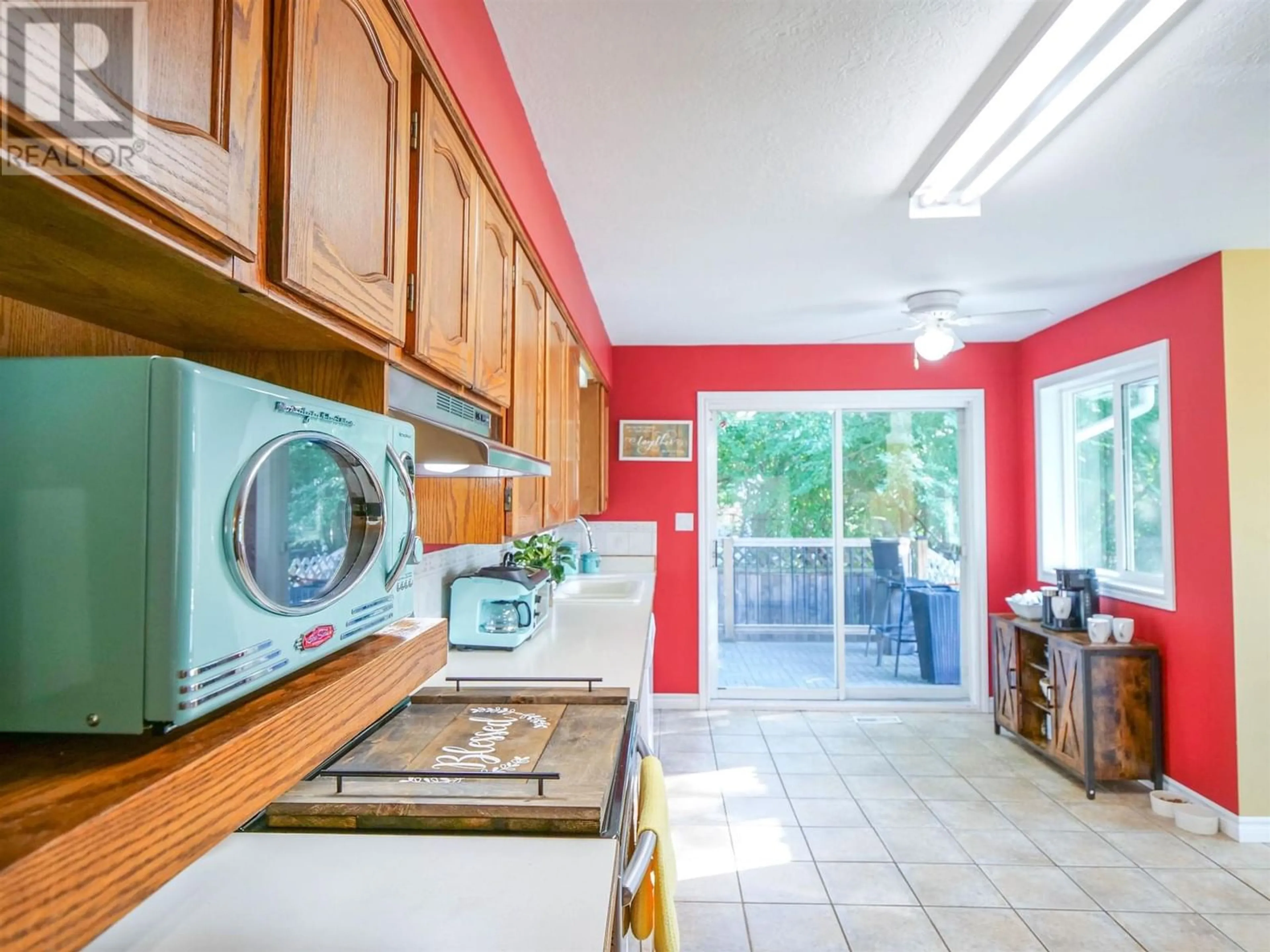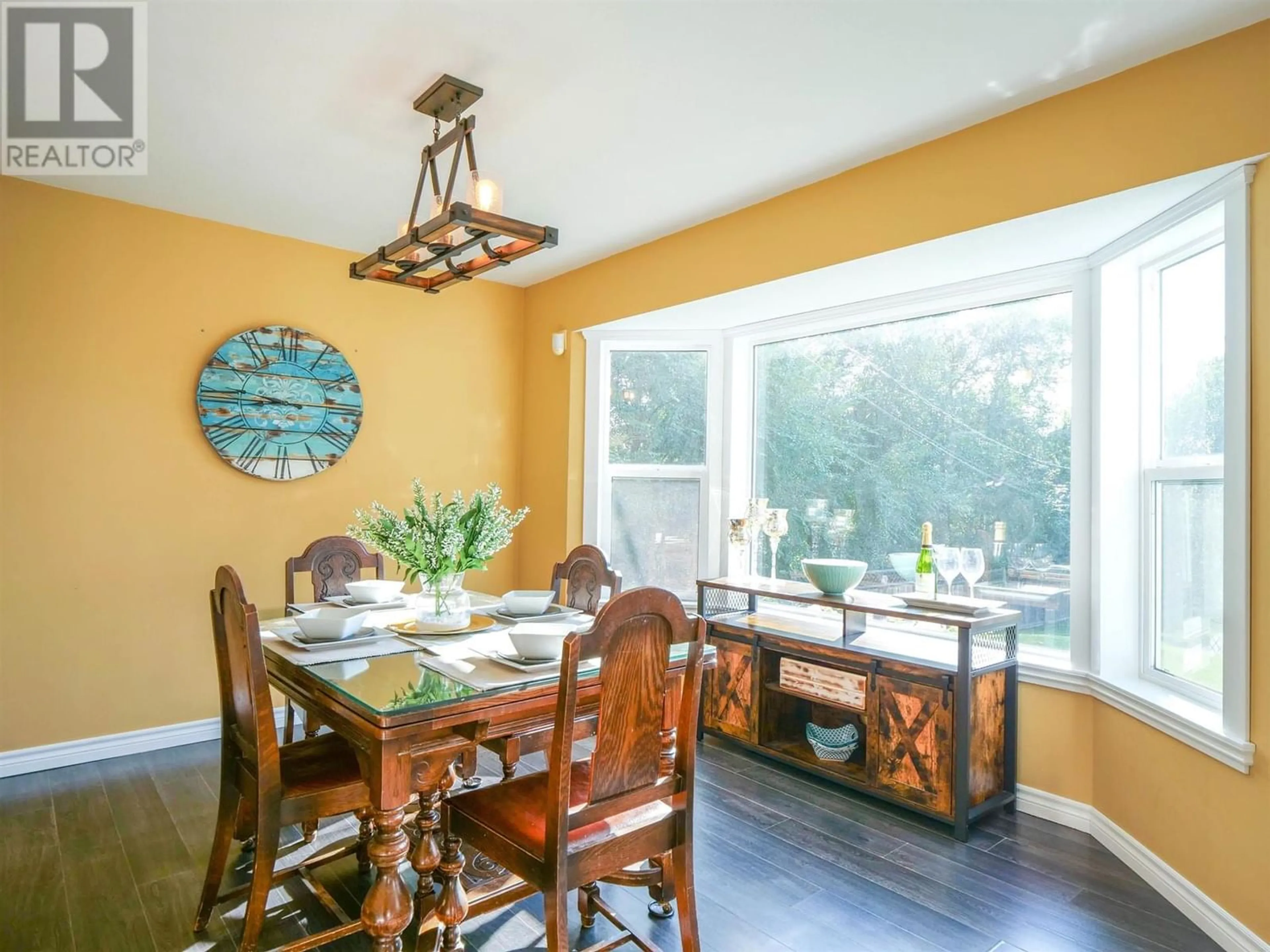442 RICHARDS ROAD, Quesnel, British Columbia V2J4S7
Contact us about this property
Highlights
Estimated ValueThis is the price Wahi expects this property to sell for.
The calculation is powered by our Instant Home Value Estimate, which uses current market and property price trends to estimate your home’s value with a 90% accuracy rate.Not available
Price/Sqft$116/sqft
Est. Mortgage$2,147/mo
Tax Amount ()-
Days On Market278 days
Description
* PREC - Personal Real Estate Corporation. Perfect for large families, don’t miss out on this sprawling 6 bed 3 bath massive home on a fully fenced 0.67-acre lot tucked away on a quiet street on the South side, just on top of Dragon hill! With over 4200sqft of space, this property is a steal below assessed value. Features include a double garage, new deck, and newer roof. Dual driveways offer ample parking including room for the RV. The north wing, with its separate entry and 2BR loft, provides lots of extra space for a large family or could possibly be converted into a self-contained above ground suite. Recently renovated primary bedroom and bathroom, wood stove, gas fireplace, and expansive unfinished basement providing lots of storage, complete the package. Immediate possession is also available. (id:39198)
Property Details
Interior
Features
Main level Floor
Kitchen
17 ft ,7 in x 10 ft ,2 inPrimary Bedroom
16 ft x 13 ftBedroom 2
10 ft ,1 in x 13 ftLiving room
14 ft ,9 in x 20 ft ,8 inExterior
Parking
Garage spaces 2
Garage type Garage
Other parking spaces 0
Total parking spaces 2
Property History
 40
40





