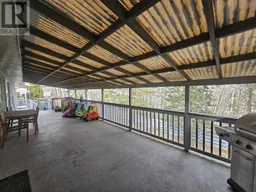326 ALLARD STREET, Quesnel, British Columbia V2J1H4
Contact us about this property
Highlights
Estimated ValueThis is the price Wahi expects this property to sell for.
The calculation is powered by our Instant Home Value Estimate, which uses current market and property price trends to estimate your home’s value with a 90% accuracy rate.Not available
Price/Sqft$102/sqft
Est. Mortgage$1,138/mo
Tax Amount ()-
Days On Market71 days
Description
This 4 bedroom, 3 bathroom family home has everything a growing family needs! Whether outside on the deck or inside in the living space, this home has tons of space for entertaining friends and having family gatherings. There is also a large rec room with a cozy fire place to have fun, relax, and create memories. Downstairs is a large playroom for the little ones to let their imaginations run wild, or set up your own little home gym! Storage? There is an abundance! This home has tons of storage space, an attached garage and an enclosed, attached work shop with access to the backyard! You can work on your projects with out ever stepping foot outside! And the fenced back yard is fenced making it a fun and safe place for the kids and fur babies to play! Don't swipe left on this one! (id:39198)
Property Details
Interior
Features
Main level Floor
Kitchen
17 ft x 9 ft ,1 inBedroom 2
11 ft ,6 in x 10 ft ,5 inBedroom 3
11 ft ,6 in x 10 ft ,5 inLiving room
17 ft x 14 ftExterior
Features
Parking
Garage spaces 1
Garage type Garage
Other parking spaces 0
Total parking spaces 1
Property History
 28
28