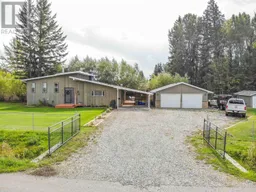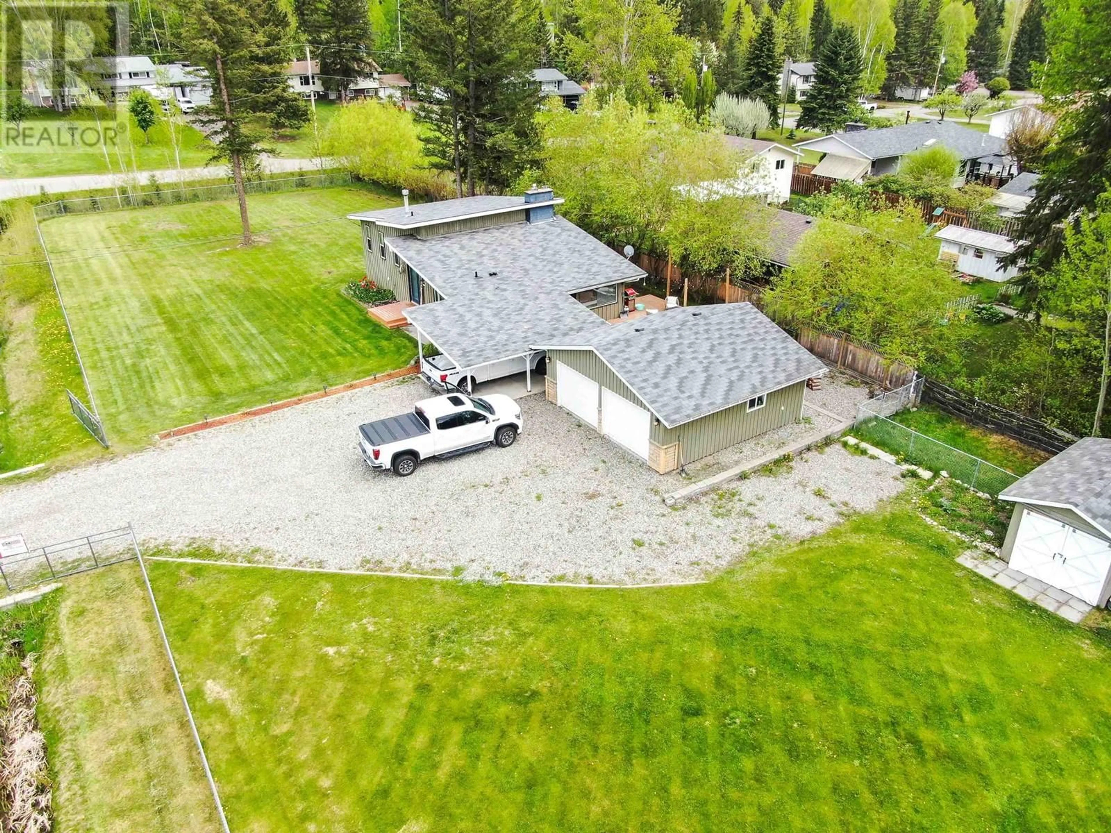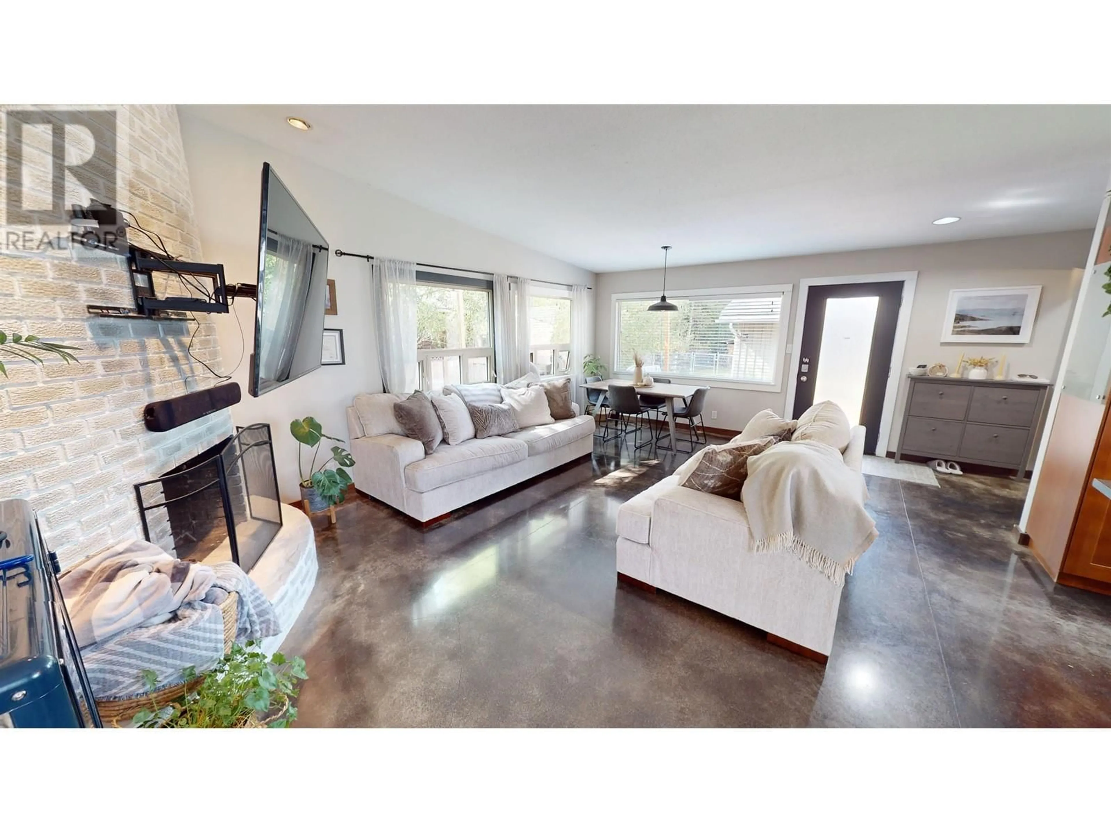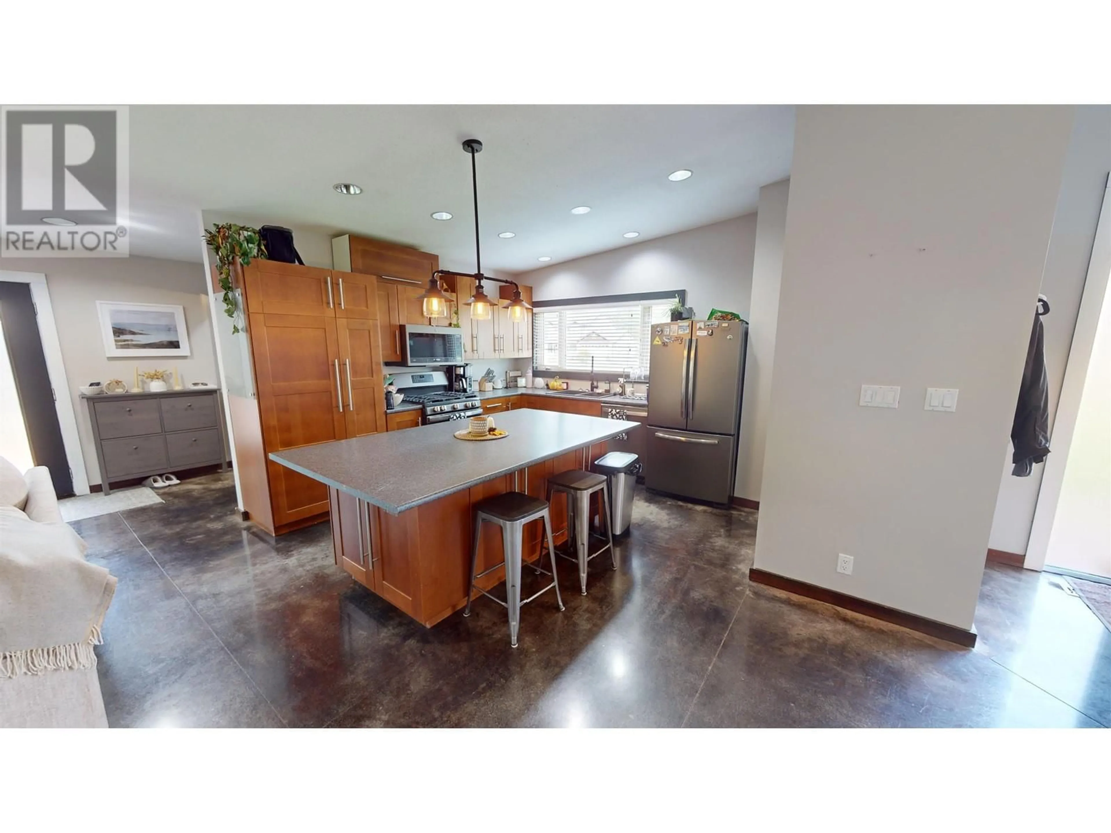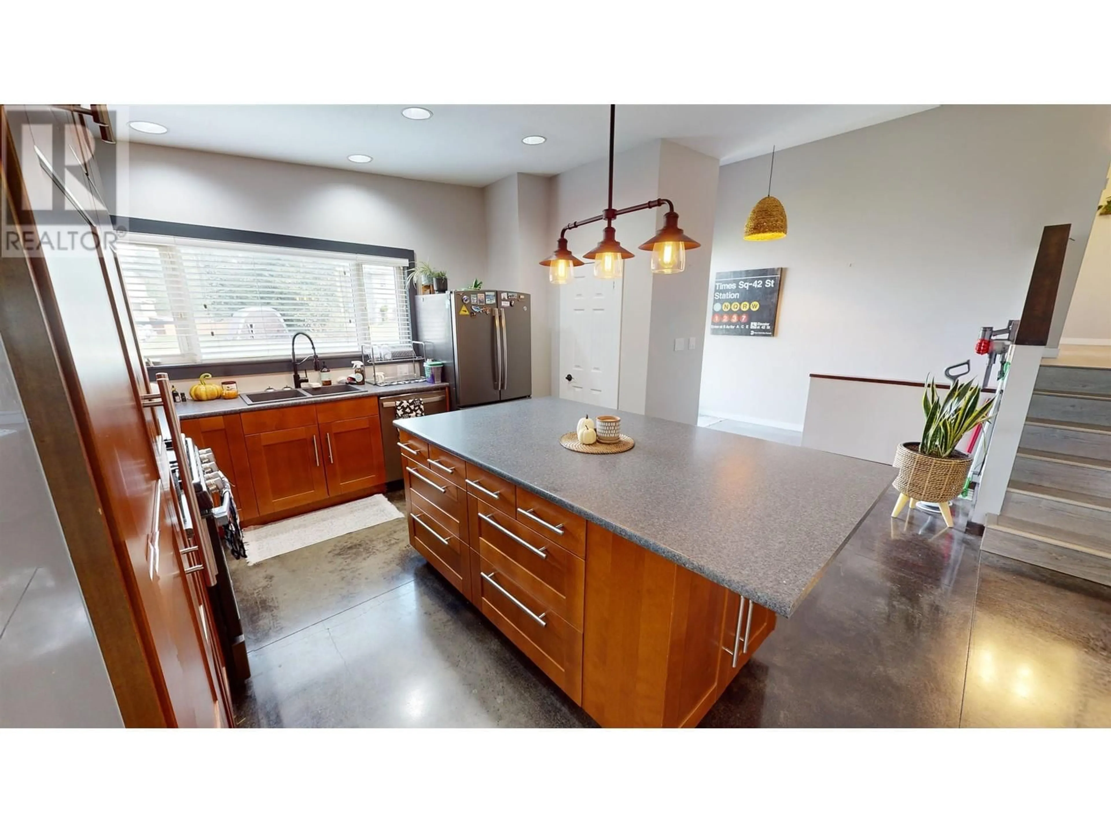2673 GAVLIN ROAD, Quesnel, British Columbia V2J4E9
Contact us about this property
Highlights
Estimated ValueThis is the price Wahi expects this property to sell for.
The calculation is powered by our Instant Home Value Estimate, which uses current market and property price trends to estimate your home’s value with a 90% accuracy rate.Not available
Price/Sqft$260/sqft
Est. Mortgage$2,233/mo
Tax Amount ()-
Days On Market240 days
Description
* PREC - Personal Real Estate Corporation. Check out this modern 4 bed 2 bath 3 level split home featuring an open concept main floor loaded with character plus a carport and detached double garage. This home is nicely renovated throughout plus has concrete heated floors on the main, a large updated kitchen loaded with cupboards and a massive island, gas stove and newer appliances. The upper offers 3 generous sized bedrooms along with a full bath which also houses the laundry; no running to the basement to throw in a load of clothes! The lower has a massive rec-room plus another bedroom. The fully landscaped yard is massive and is super flat, fully fenced with front gate and features a private patio, detached double garage and a carport. Situated in popular South Hills close to all amenities and on full city services. (id:39198)
Property Details
Interior
Features
Above Floor
Bedroom 2
11 ft ,8 in x 9 ft ,1 inBedroom 3
10 ft x 9 ft ,1 inPrimary Bedroom
10 ft ,2 in x 13 ft ,2 inProperty History
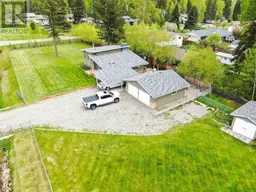 40
40