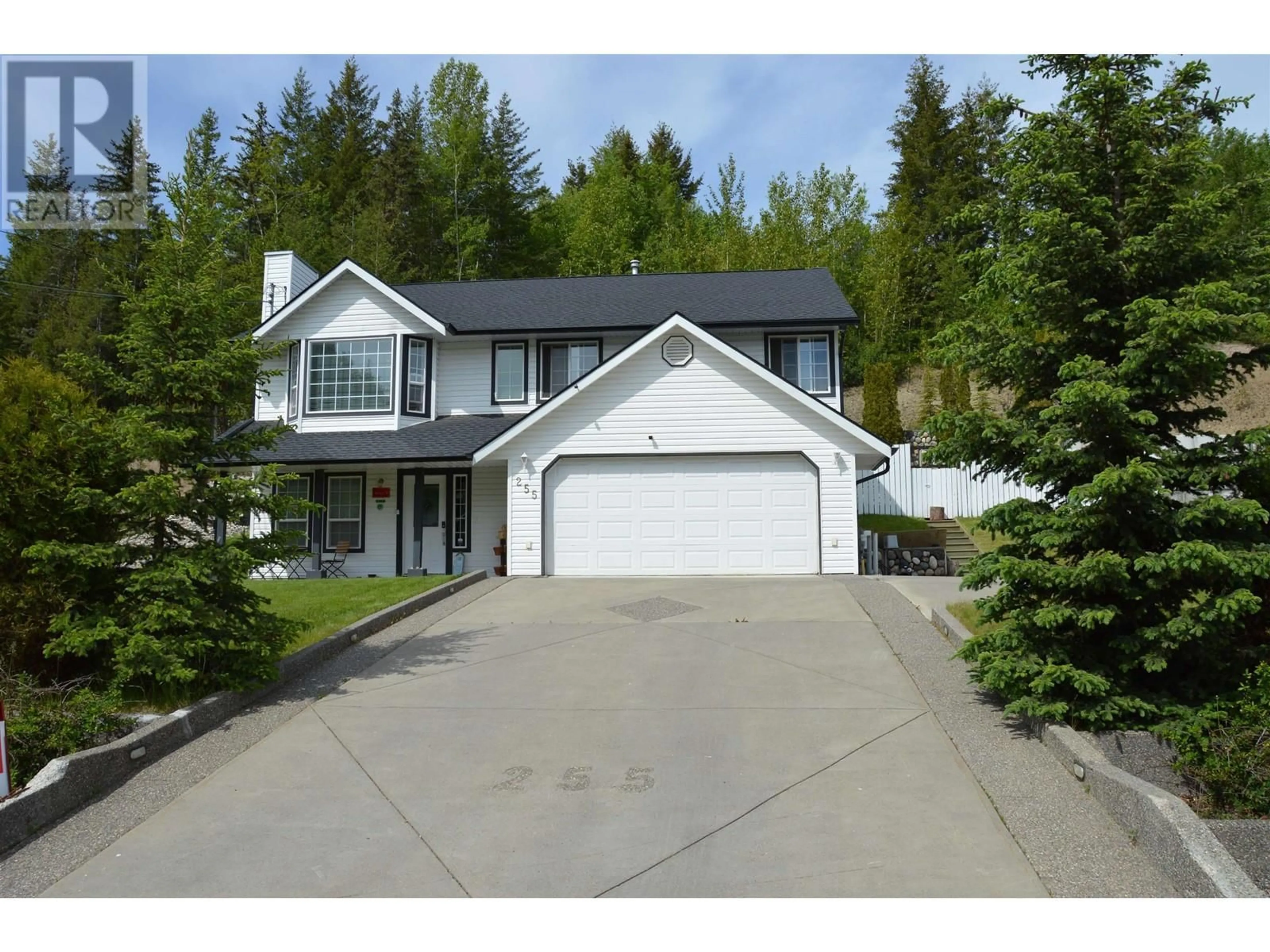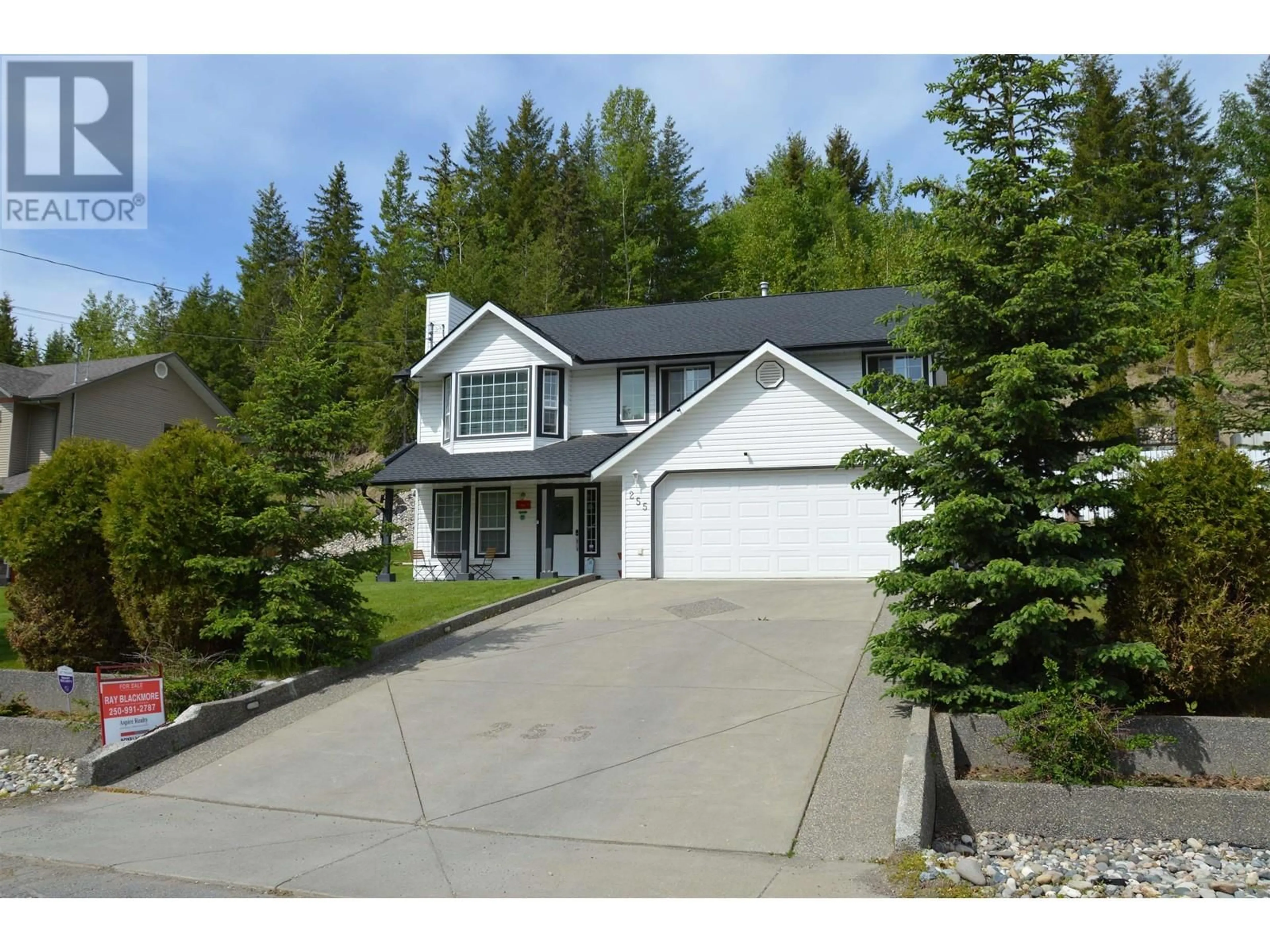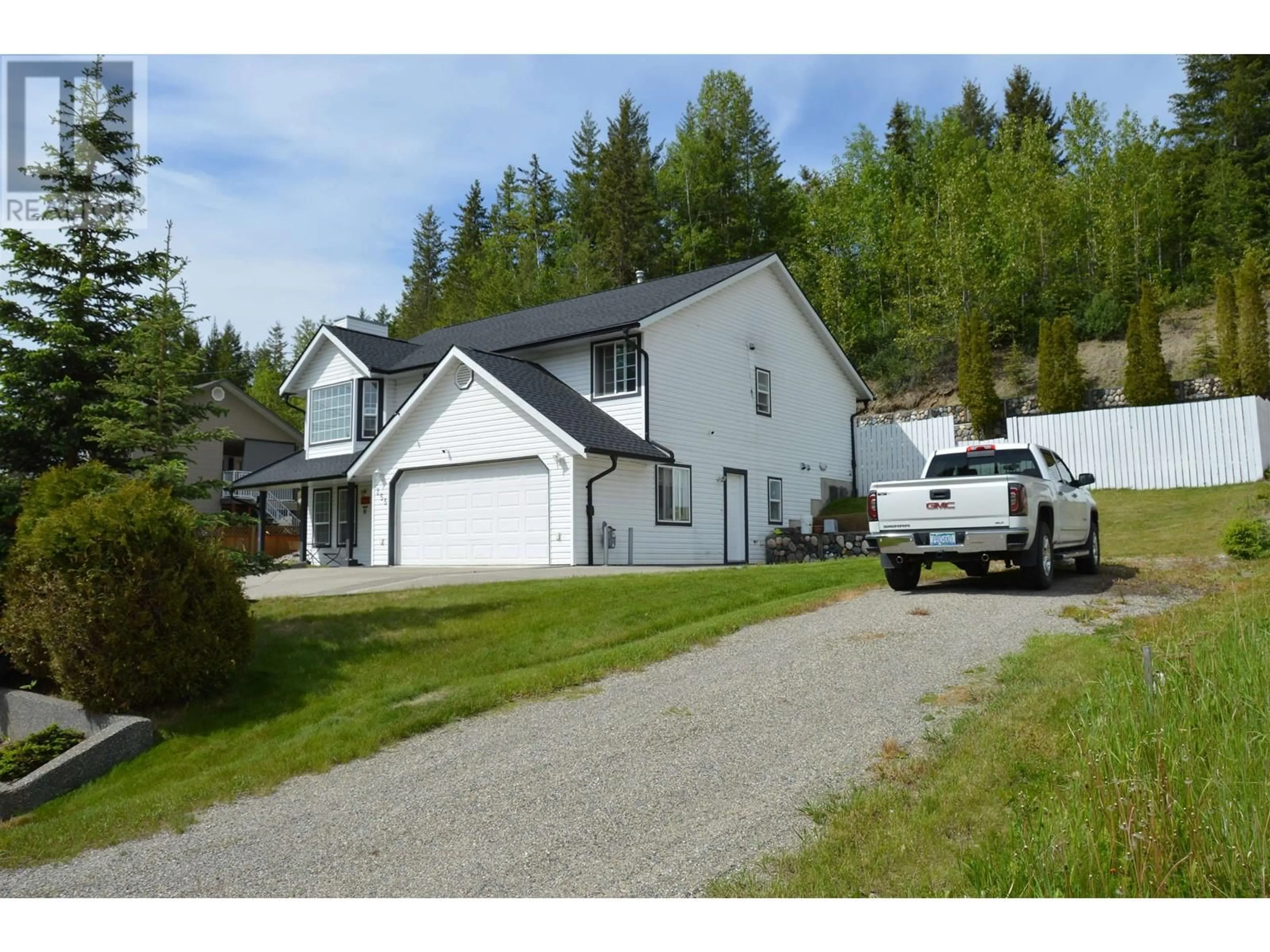255 REDDEN ROAD, Quesnel, British Columbia V2J5G6
Contact us about this property
Highlights
Estimated ValueThis is the price Wahi expects this property to sell for.
The calculation is powered by our Instant Home Value Estimate, which uses current market and property price trends to estimate your home’s value with a 90% accuracy rate.Not available
Price/Sqft$222/sqft
Est. Mortgage$2,426/mo
Tax Amount ()-
Days On Market93 days
Description
* PREC - Personal Real Estate Corporation. Discover your dream home in the sought-after South Hills neighborhood. This spacious 4-bdrm, 3-bath residence boasts a den and offers a perfect blend of comfort and style. The heart of the home is a newly custom-built kitchen, featuring elegant quartz countertops & a cozy eating nook. Formal dining & a large living room w/ a gas fireplace create ideal spaces for entertaining. Enjoy outdoor living on the private deck, overlooking a yard backed by an engineered retaining wall. This versatile space offers potential for a dream workshop or garage, complete w/a separate driveway for RV parking. Additional highlights include a finished rec room perfect for family fun, a concrete driveway leading to a double garage, & recent updates to the roof, bathrooms, & flooring. Located within walking distance of Dragon Lake, a local elementary school, bike trails, and parks, this home offers a convenient & family-friendly lifestyle. Enjoy easy access to all that Quesnel has to offer, while benefiting from full city services. (id:39198)
Property Details
Interior
Features
Basement Floor
Kitchen
11 ft x 10 ft ,3 inDen
12 ft x 8 ft ,8 inFamily room
20 ft x 15 ftStorage
14 ft ,3 in x 9 ftExterior
Parking
Garage spaces 2
Garage type Garage
Other parking spaces 0
Total parking spaces 2
Property History
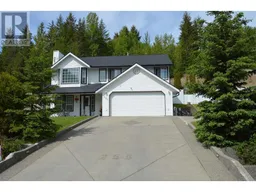 37
37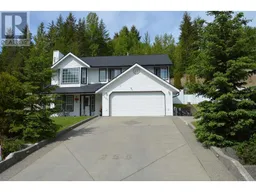 29
29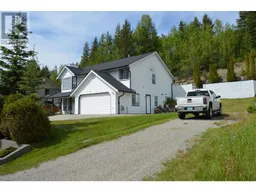 40
40
