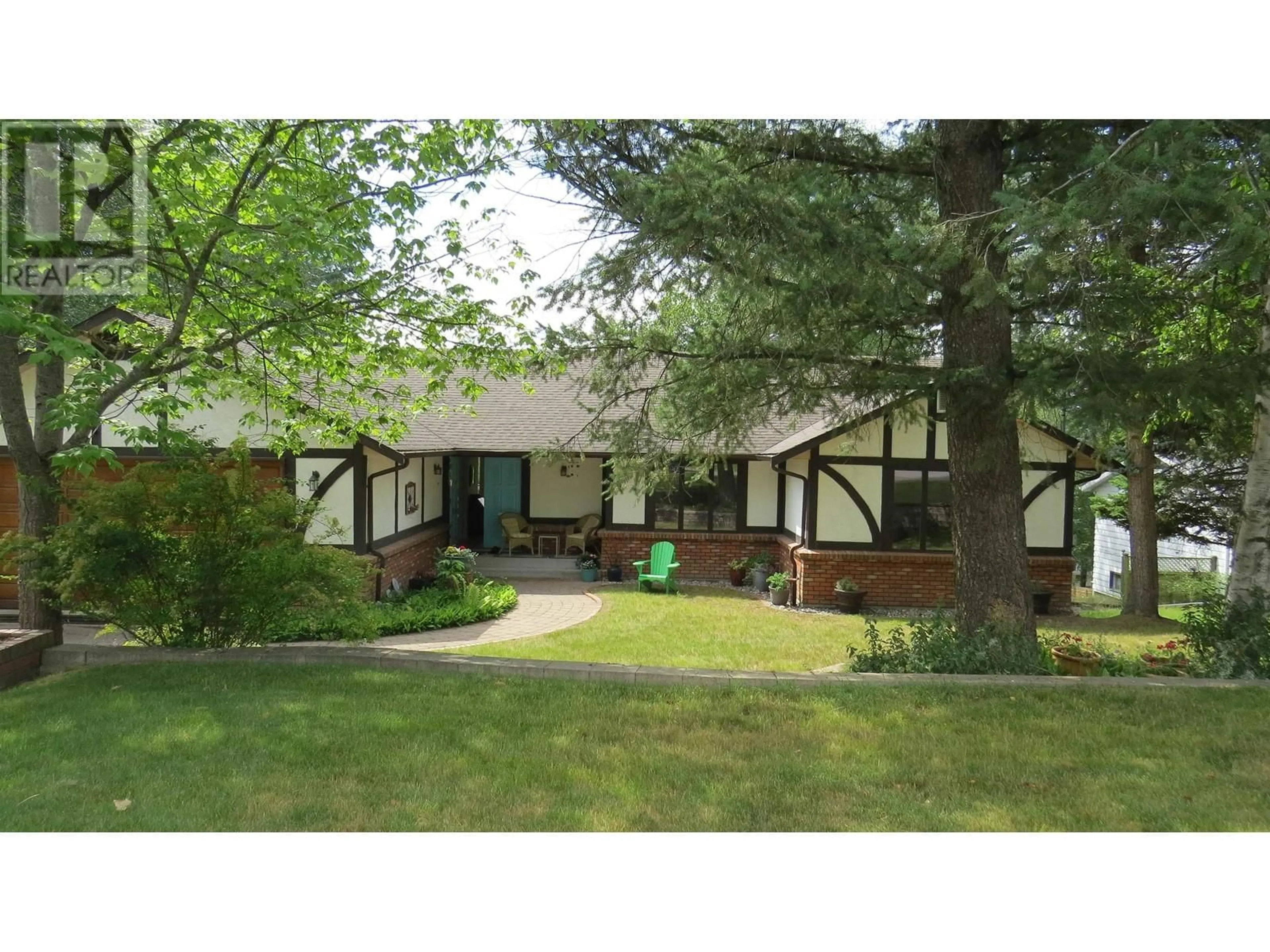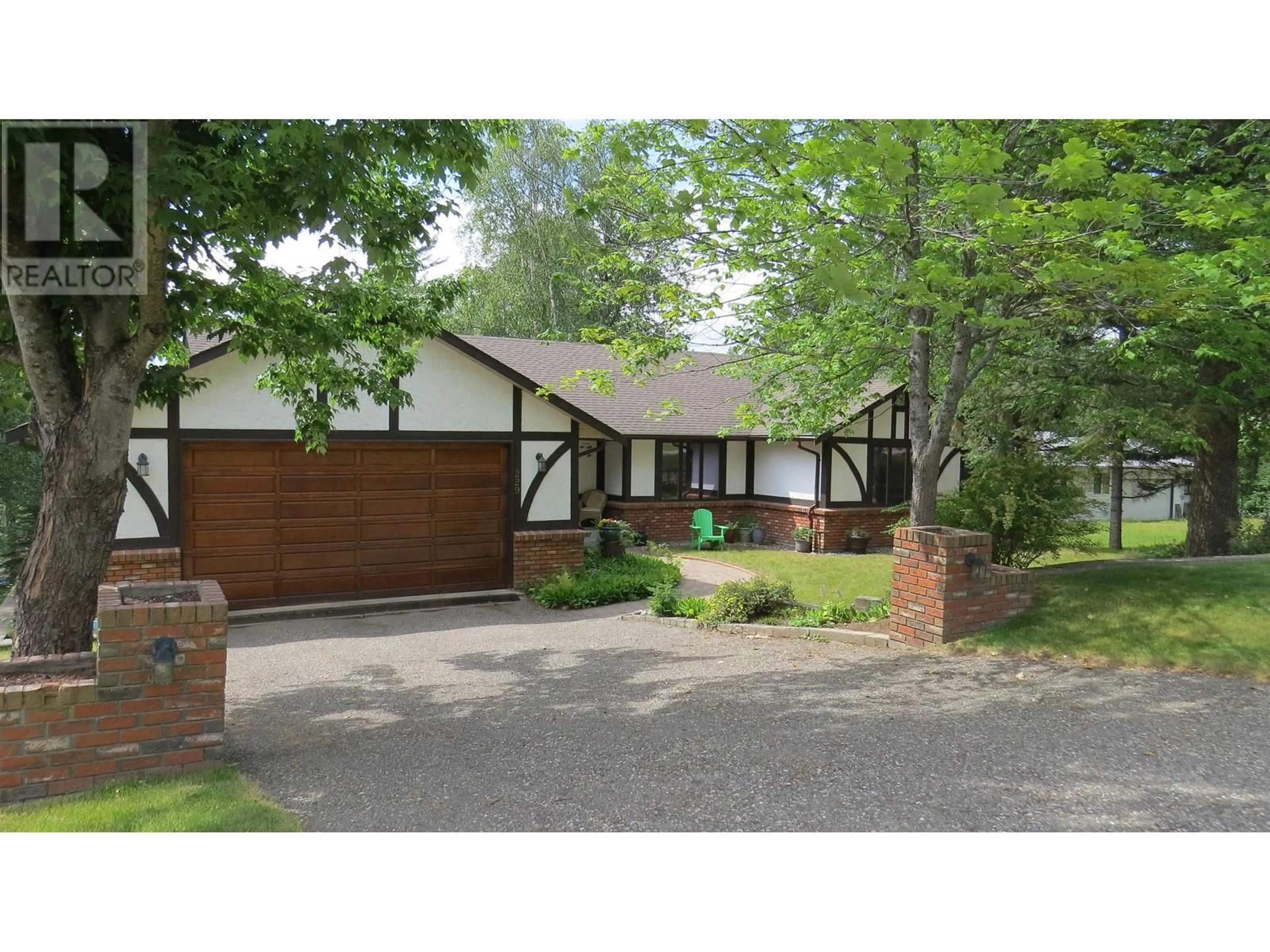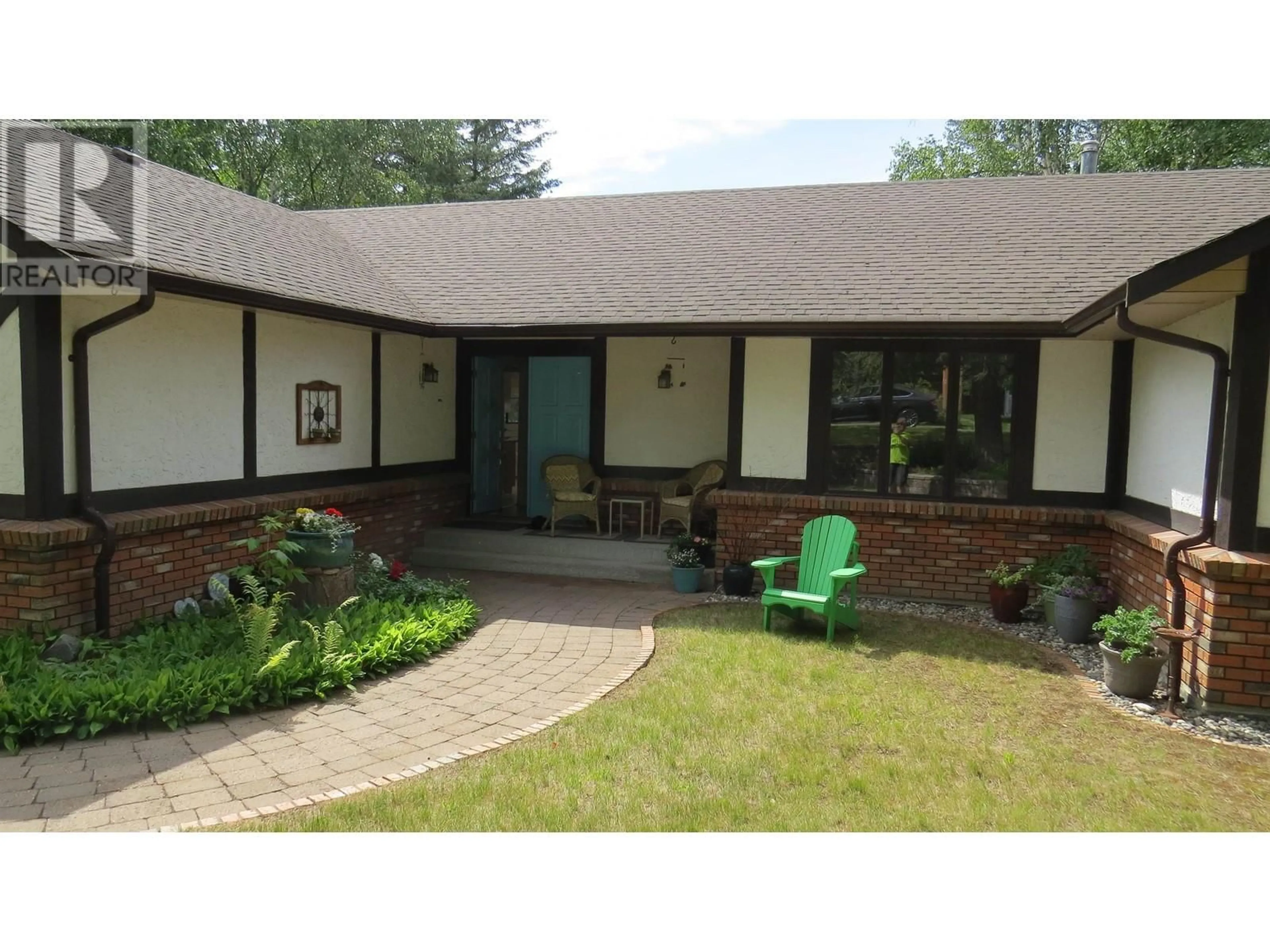229 S GROSZ ROAD, Quesnel, British Columbia V2J4G1
Contact us about this property
Highlights
Estimated ValueThis is the price Wahi expects this property to sell for.
The calculation is powered by our Instant Home Value Estimate, which uses current market and property price trends to estimate your home’s value with a 90% accuracy rate.Not available
Price/Sqft$171/sqft
Days On Market2 days
Est. Mortgage$2,469/mth
Tax Amount ()-
Description
* PREC - Personal Real Estate Corporation. Pride of ownership shines through in this deceptively large executive rancher in Southills. Open floor plan with large rooms throughout. Bright custom kitchen with a door to the huge vinyl deck with glass railings. New appliances, heated tile floor in main bath, 2 N/G fireplace inserts, H/E furnace, huge prime bedroom and more. 4 large bedrooms with a 5th being an easy reno. Spacious workshop area in the fully finished basement plus tons of storage. Professionally landscaped yard with terraced flower beds throughout the yard. Walk-out from the rec-room to the stamped concrete patio. Paved driveway to the 23x21 double garage and a parking area on the side for the RV. This well loved home is the perfect place to raise your growing family! (id:39198)
Property Details
Interior
Features
Basement Floor
Bedroom 3
11 ft ,9 in x 11 ft ,3 inRecreational, Games room
29 ft ,6 in x 16 ftLaundry room
9 ft ,2 in x 7 ft ,6 inWorkshop
10 ft x 24 ftExterior
Parking
Garage spaces 2
Garage type Garage
Other parking spaces 0
Total parking spaces 2
Property History
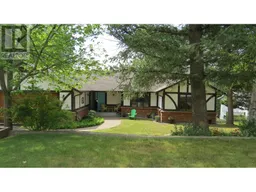 40
40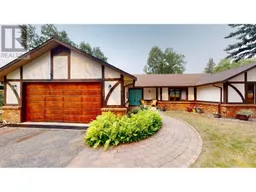 40
40
