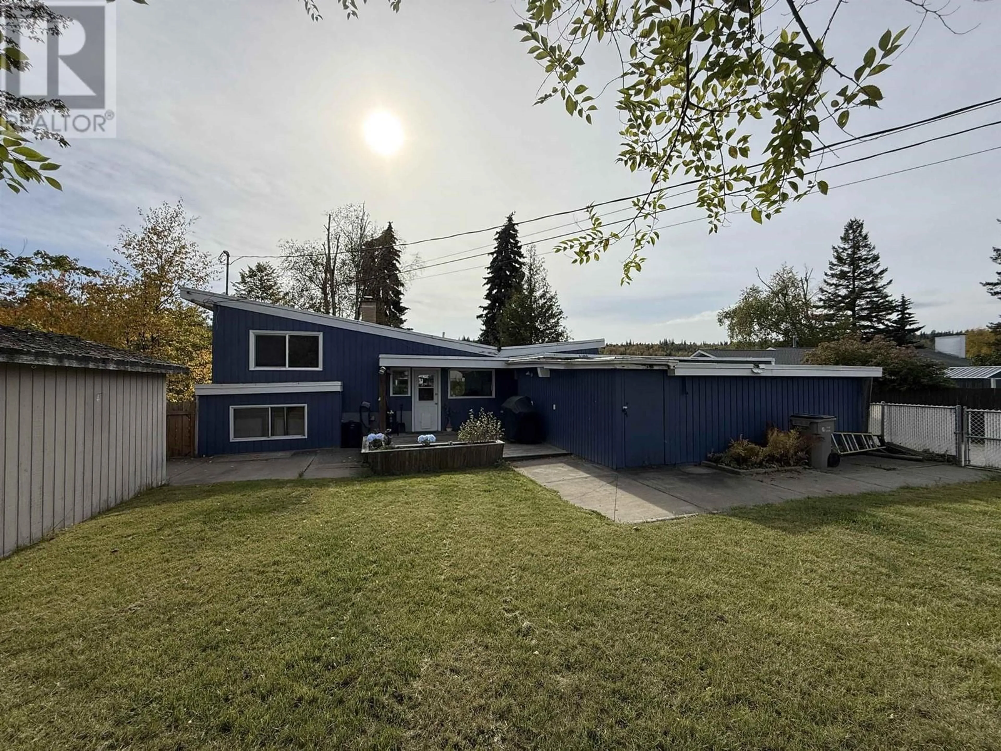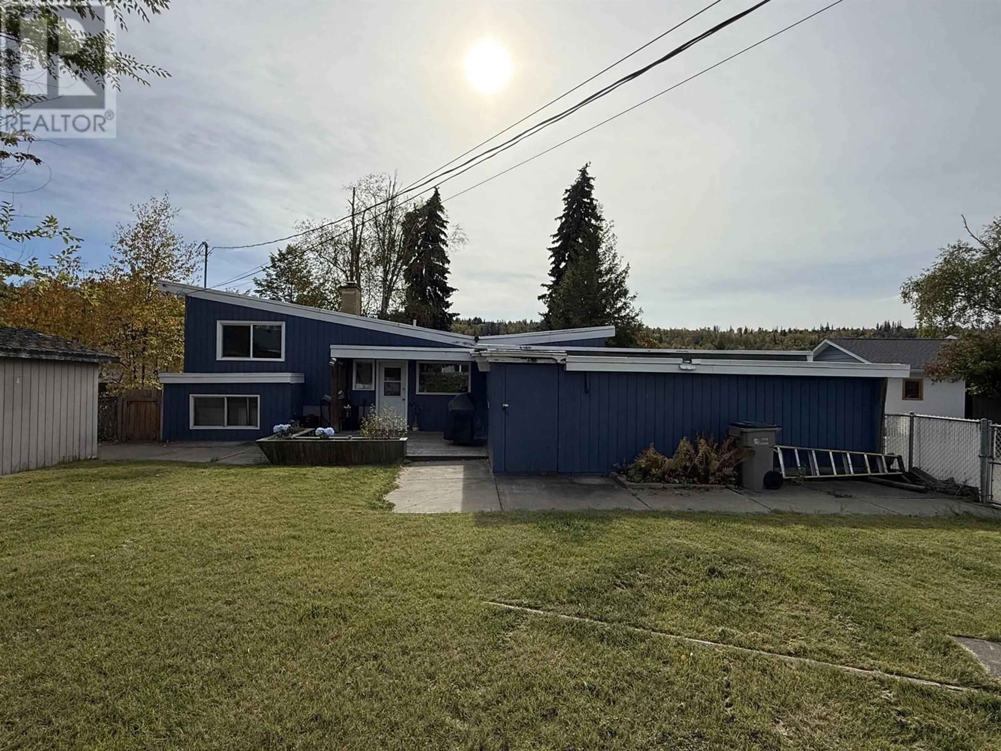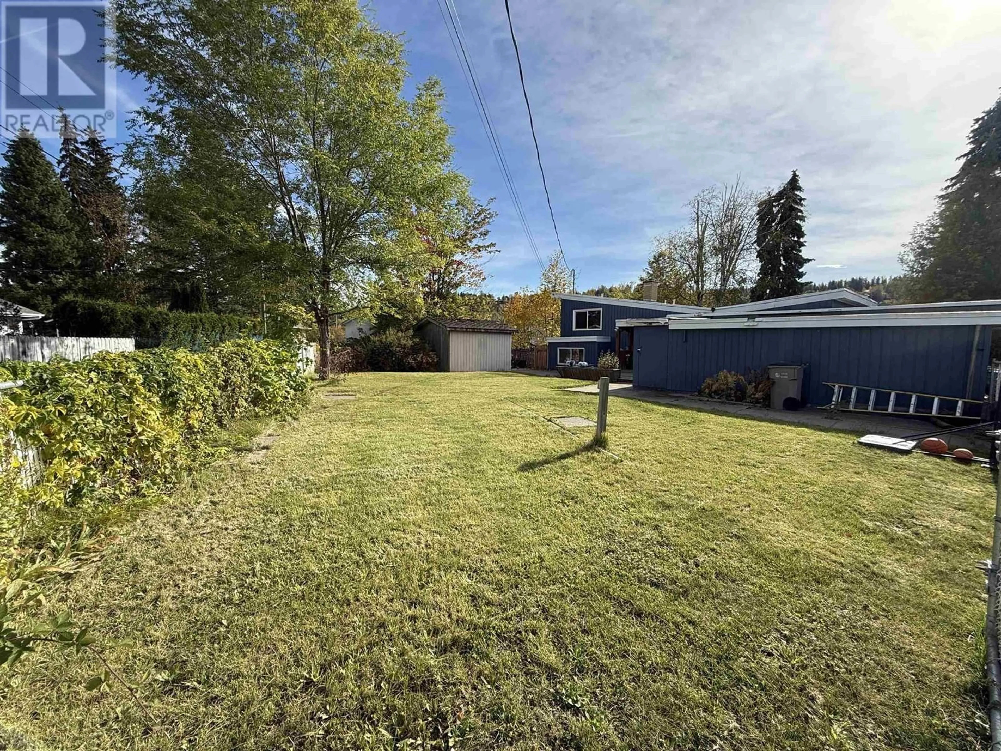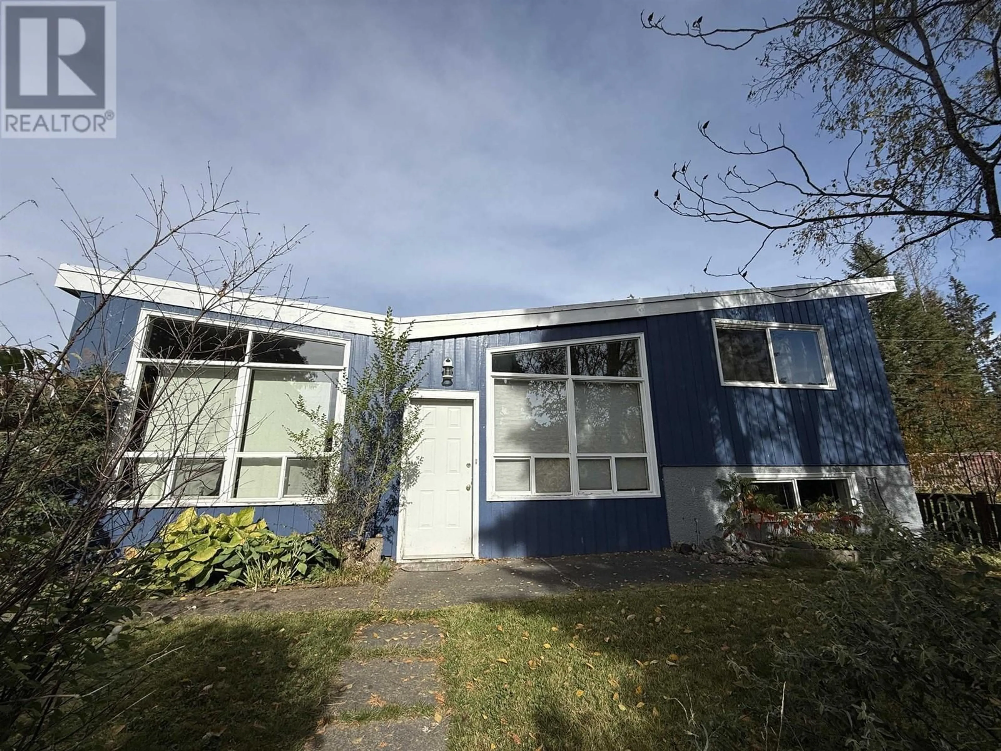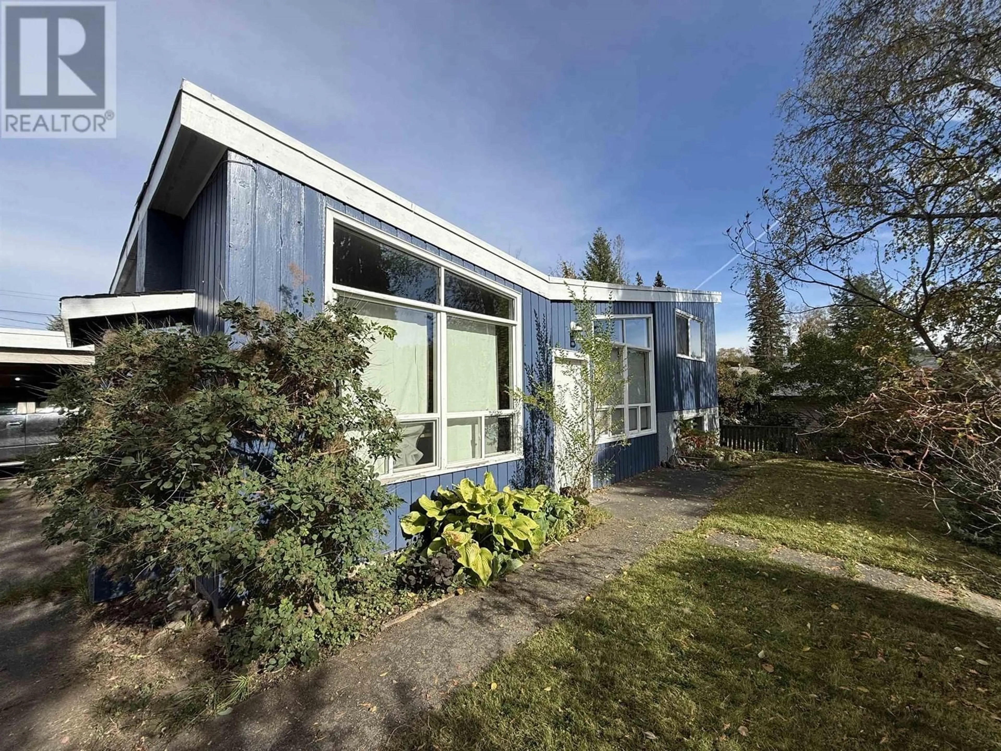1223 JOHNSTON AVENUE, Quesnel, British Columbia V2J3C6
Contact us about this property
Highlights
Estimated ValueThis is the price Wahi expects this property to sell for.
The calculation is powered by our Instant Home Value Estimate, which uses current market and property price trends to estimate your home’s value with a 90% accuracy rate.Not available
Price/Sqft$252/sqft
Est. Mortgage$1,610/mo
Tax Amount ()-
Days On Market2 days
Description
* PREC - Personal Real Estate Corporation. Charming 3-level split home in popular Johnston Sub. 3 beds, 2 baths and a bonus enclosed porch! Vaulted ceilings and a beautiful wood feature wall in the living and dining rooms add a touch of character. The private, fenced yard is perfect for outdoor enjoyment, and the property also offers RV parking with power hook-up. There is a 22x20 double carport with a built-in workbench and additional storage too. The location is ideal – close to shopping, recreation, and the new elementary school being built nearby. Affordably priced at only $374,900 – You don’t want to miss out on this one! (id:39198)
Property Details
Interior
Features
Main level Floor
Foyer
7 ft ,2 in x 9 ft ,4 inEnclosed porch
8 ft ,5 in x 12 ft ,8 inKitchen
8 ft ,1 in x 16 ftDining room
8 ft ,1 in x 9 ft ,4 inProperty History
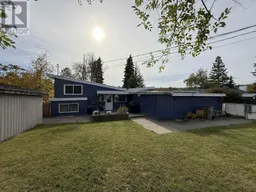 40
40
