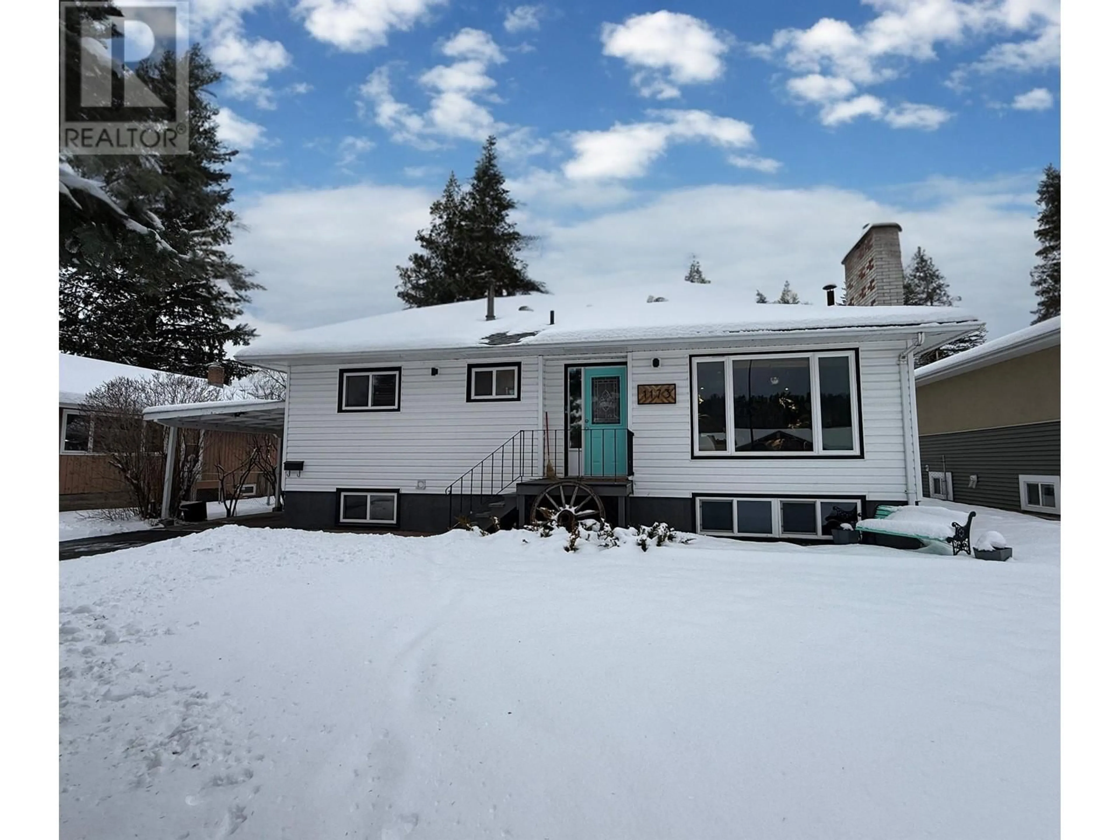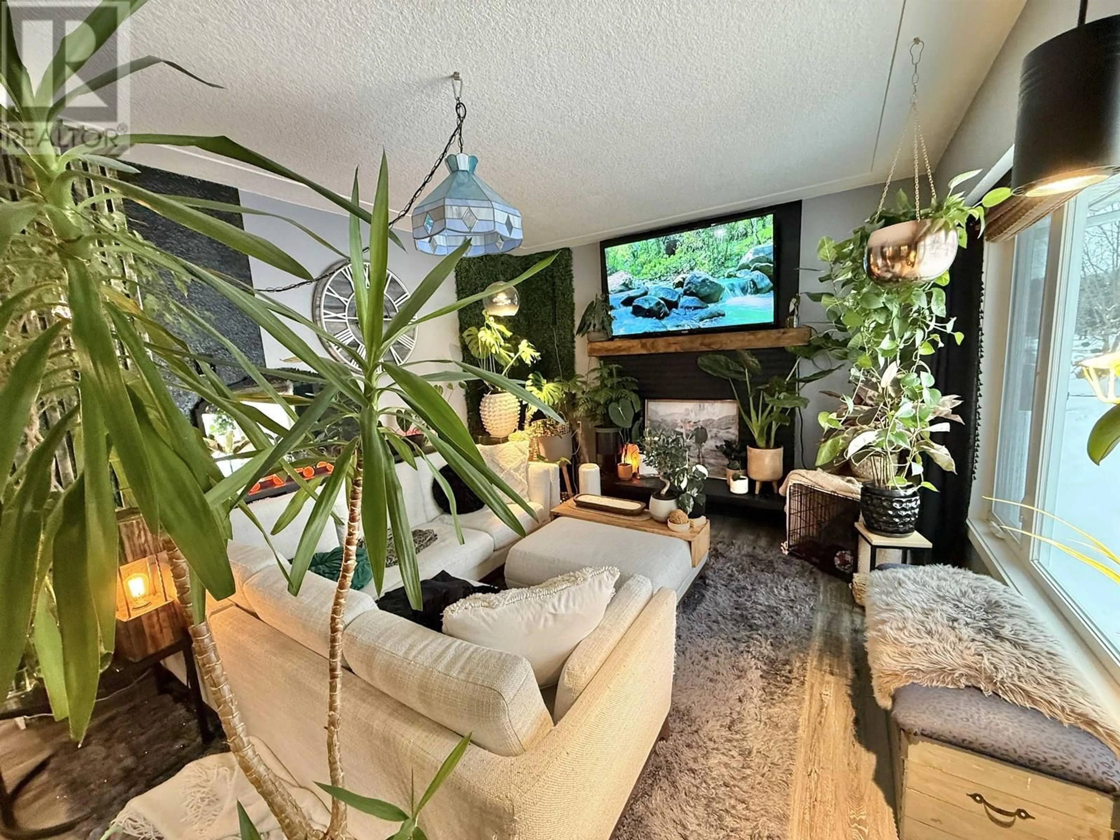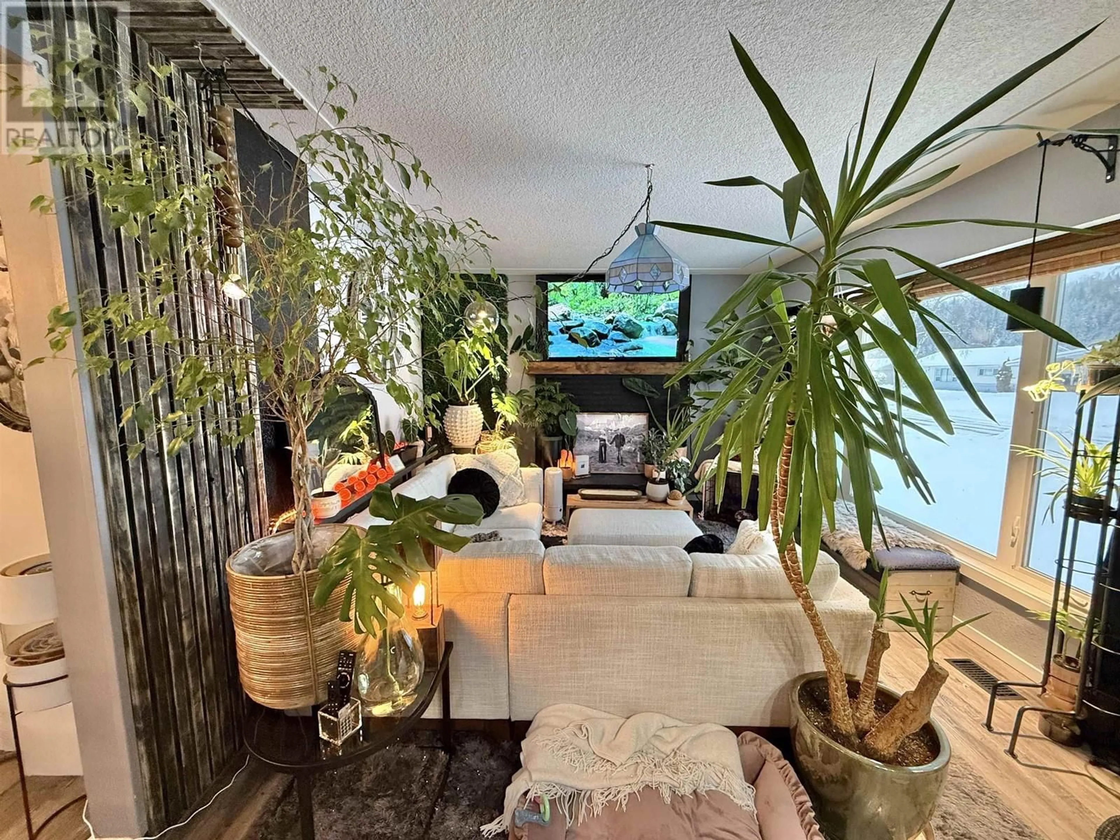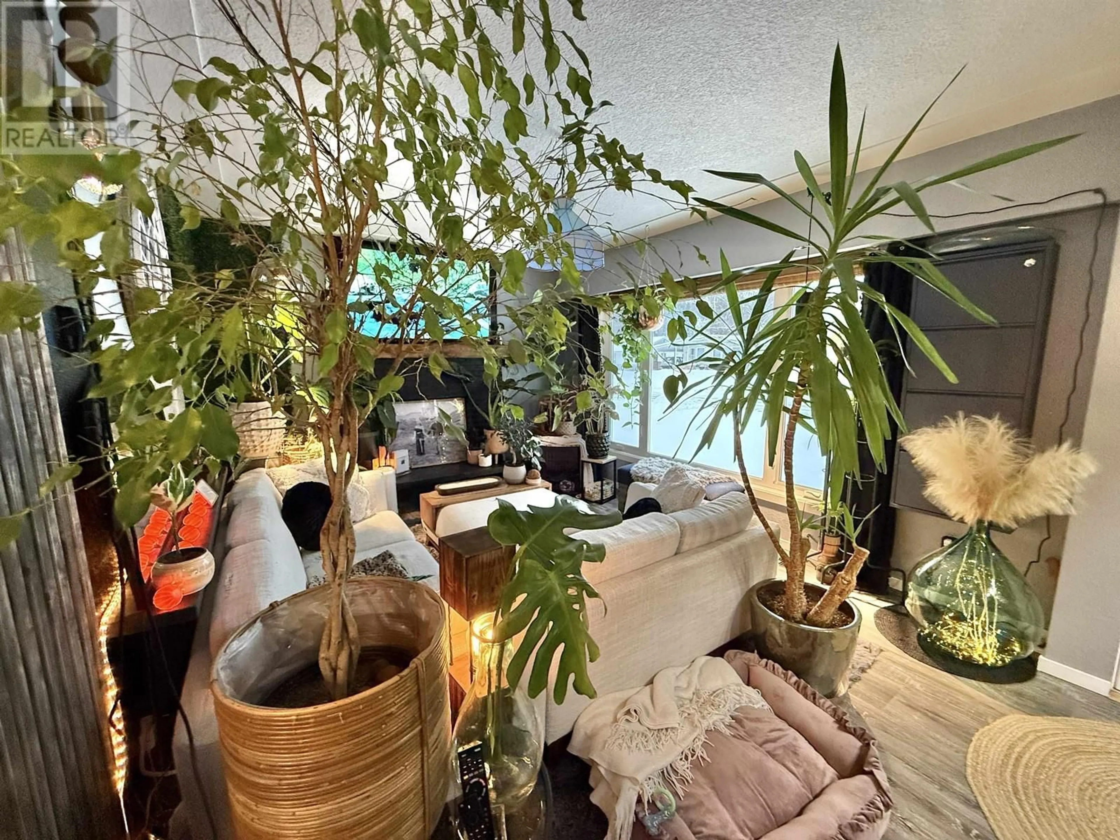1173 YORSTON AVENUE, Quesnel, British Columbia V2J3B3
Contact us about this property
Highlights
Estimated ValueThis is the price Wahi expects this property to sell for.
The calculation is powered by our Instant Home Value Estimate, which uses current market and property price trends to estimate your home’s value with a 90% accuracy rate.Not available
Price/Sqft$241/sqft
Est. Mortgage$1,889/mo
Tax Amount ()-
Days On Market80 days
Description
* PREC - Personal Real Estate Corporation. Step into an OASIS when you enter 1173 Yorston Ave! Located in popular Johnston Sub, this home is calming the moment you walk through the door. Numerous updates including a new white kitchen with subway tile and custom wood countertops, new fixtures, and new flooring throughout. Custom gym area down is a bonus too - ready for all your equipment. Or it can also make the perfect media room, man-cave, or rec room! 3 beds, 2 baths on over 1800 square feet. The backyard is fully fenced and includes an 18x12 covered deck and a large 20x13 storage building or double as a workshop. Alley access as well. Just a short distance to the rec centre and new elementary school being built! (id:39198)
Property Details
Interior
Features
Lower level Floor
Storage
11 ft x 11 ftBedroom 2
10 ft ,1 in x 12 ft ,1 inGym
17 ft ,4 in x 22 ftLaundry room
5 ft ,3 in x 10 ft ,9 inExterior
Features
Property History
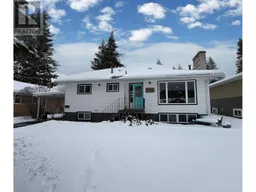 40
40
