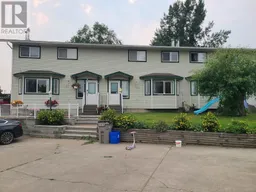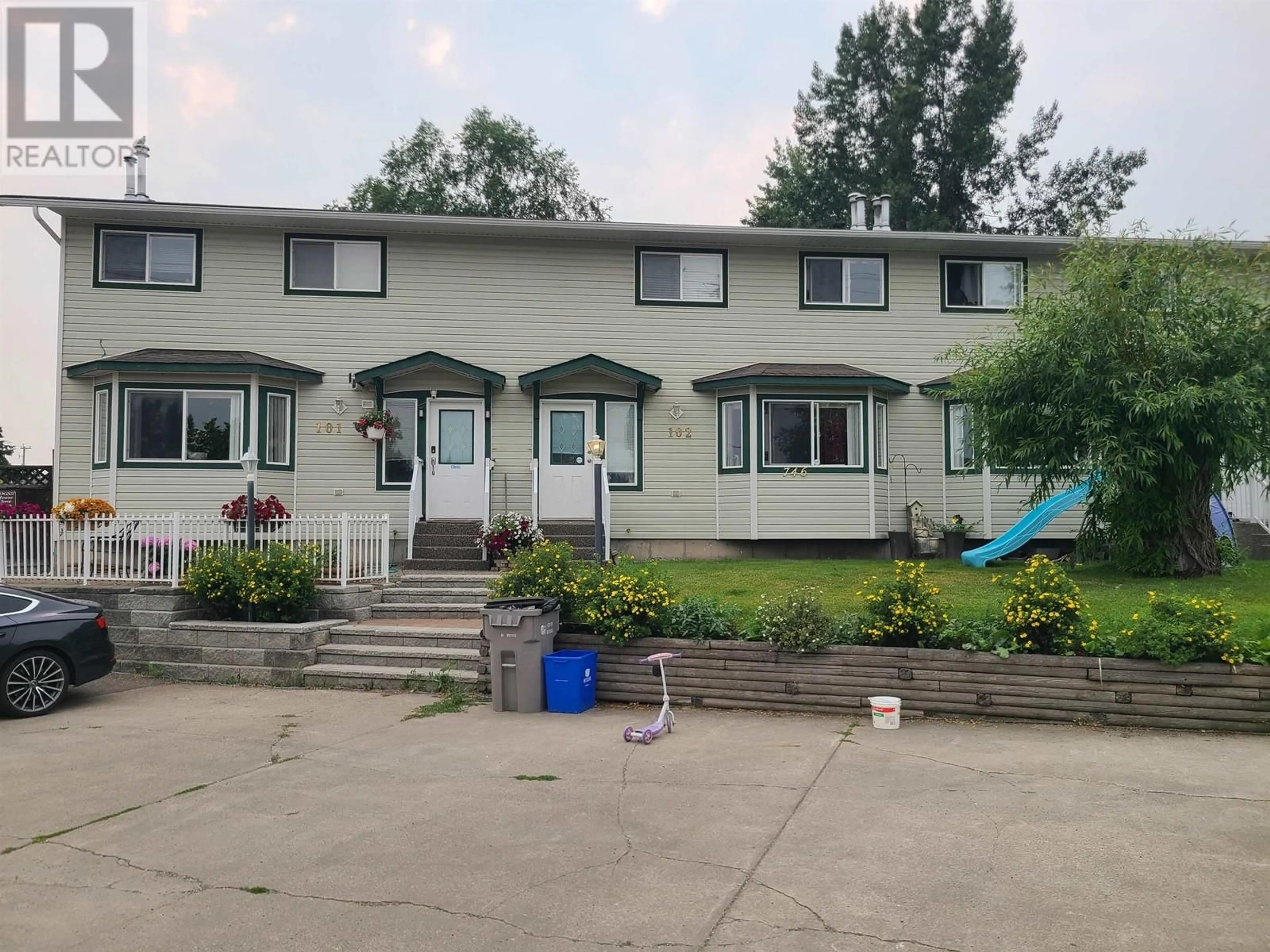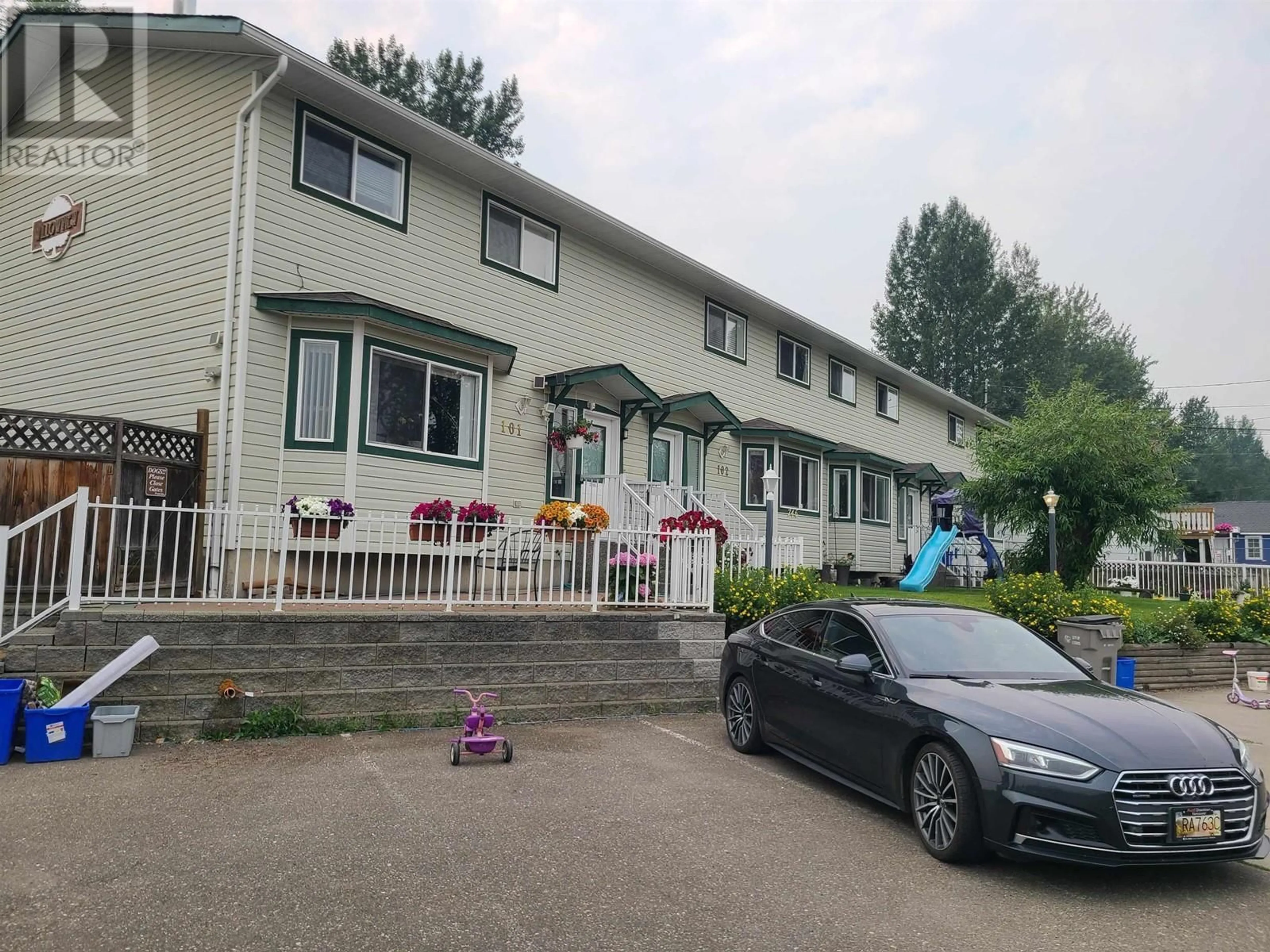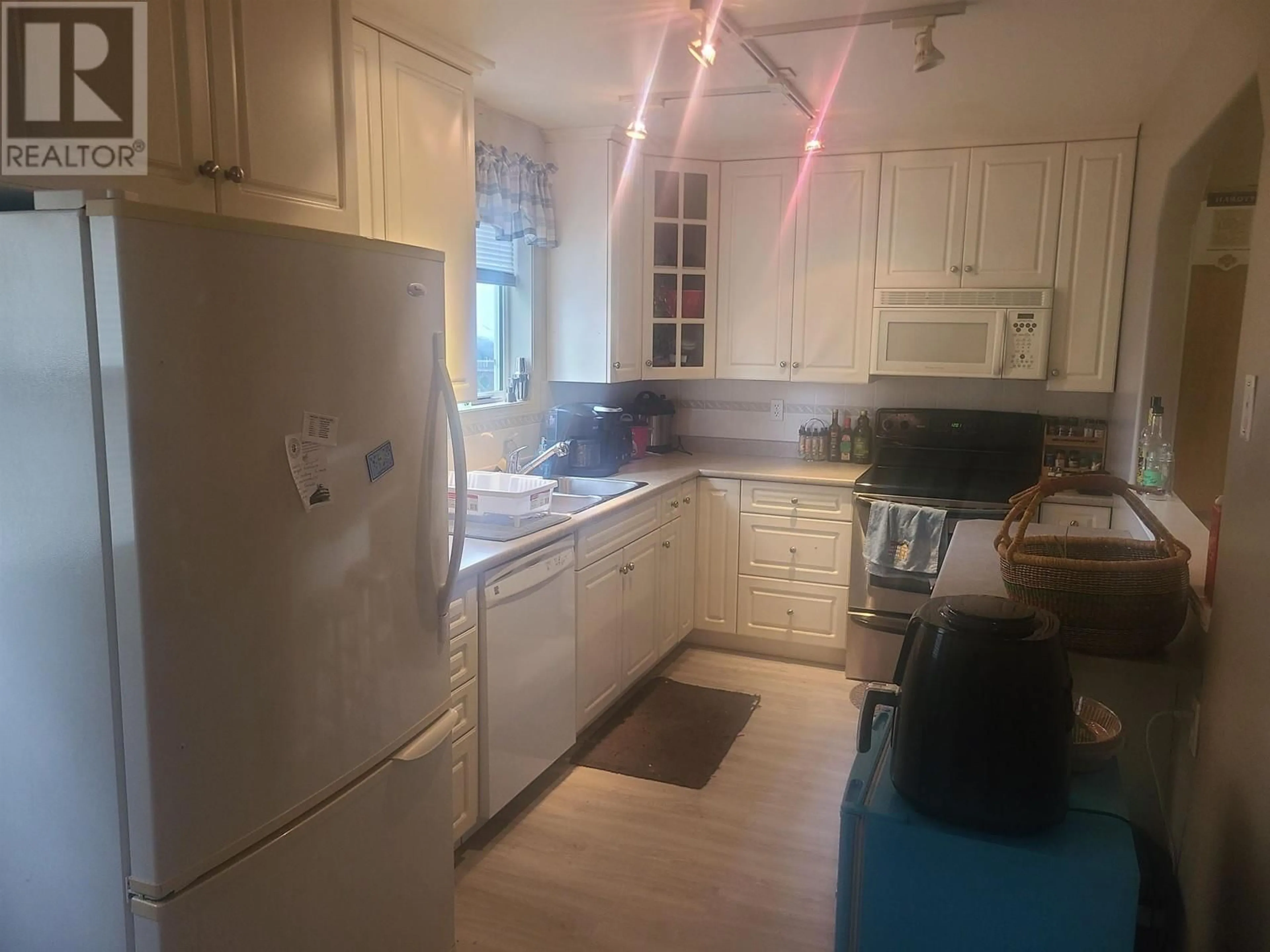5 Days on Market
102 746 ABBOTT DRIVE, Quesnel, British Columbia V2J1H5
$245,000
Get pre-approvedPowered by Rocket Mortgage
Detached
3
2
~2004 sqft
Contact us about this property
Highlights
Estimated ValueThis is the price Wahi expects this property to sell for.
The calculation is powered by our Instant Home Value Estimate, which uses current market and property price trends to estimate your home’s value with a 90% accuracy rate.Not available
Price/Sqft$122/sqft
Days On Market5 days
Est. Mortgage$1,052/mth
Tax Amount ()-
Description
* PREC - Personal Real Estate Corporation. New vinyl plank flooring throughout this 3 bedroom, 2 bath, 3 level townhouse close to shopping, schools and transit. Large living room with natural gas fireplace, updated kitchen, 2 parking spots and more. Full basement is ready for development. Tenant requires 24 hour notice. Pays $1600/mo + utilities. (id:39198)
Property Details
StyleRow / Townhouse, Attached
View-
Age of property1995
SqFt~2004 SqFt
Lot Size-
Parking Spaces-
MLS ®NumberR2907947
Community NameQuesnel
Data SourceCREA
Interior
Features
Heating: Forced air
Basement: Full (Partially finished)
Above Floor
Primary Bedroom
14 ft ,6 in x 10 ft ,4 inBedroom 2
12 ft ,2 in x 9 ft ,2 inBedroom 3
12 ft ,6 in x 9 ft ,1 inProperty History
Log In or Sign Up to see full historical house data.
Now
Listed for$245,000
5 days on market
 14
14Property listed by Royal LePage Aspire Realty (Que), Brokerage

Interested in this property?Get in touch to get the inside scoop.


