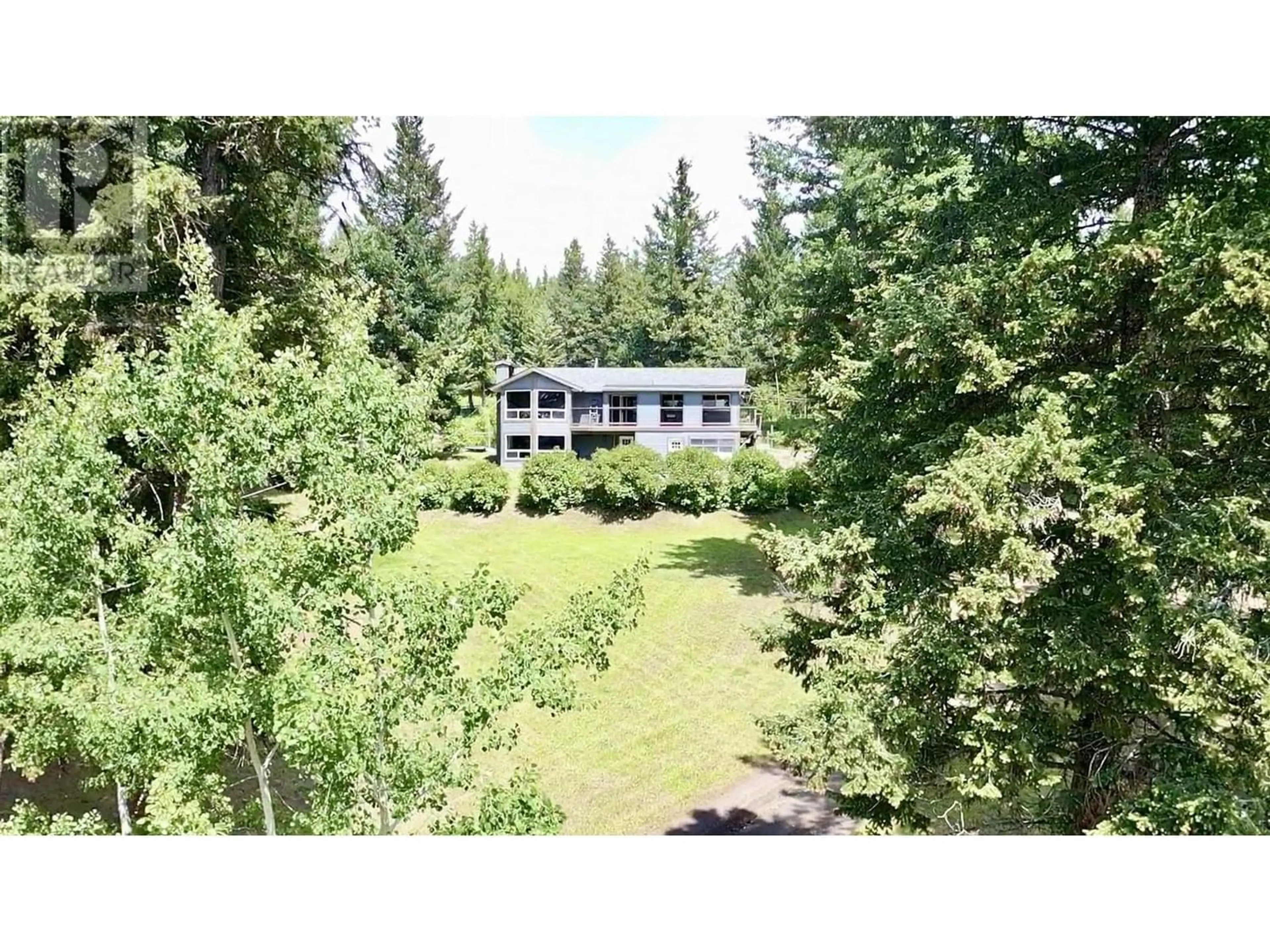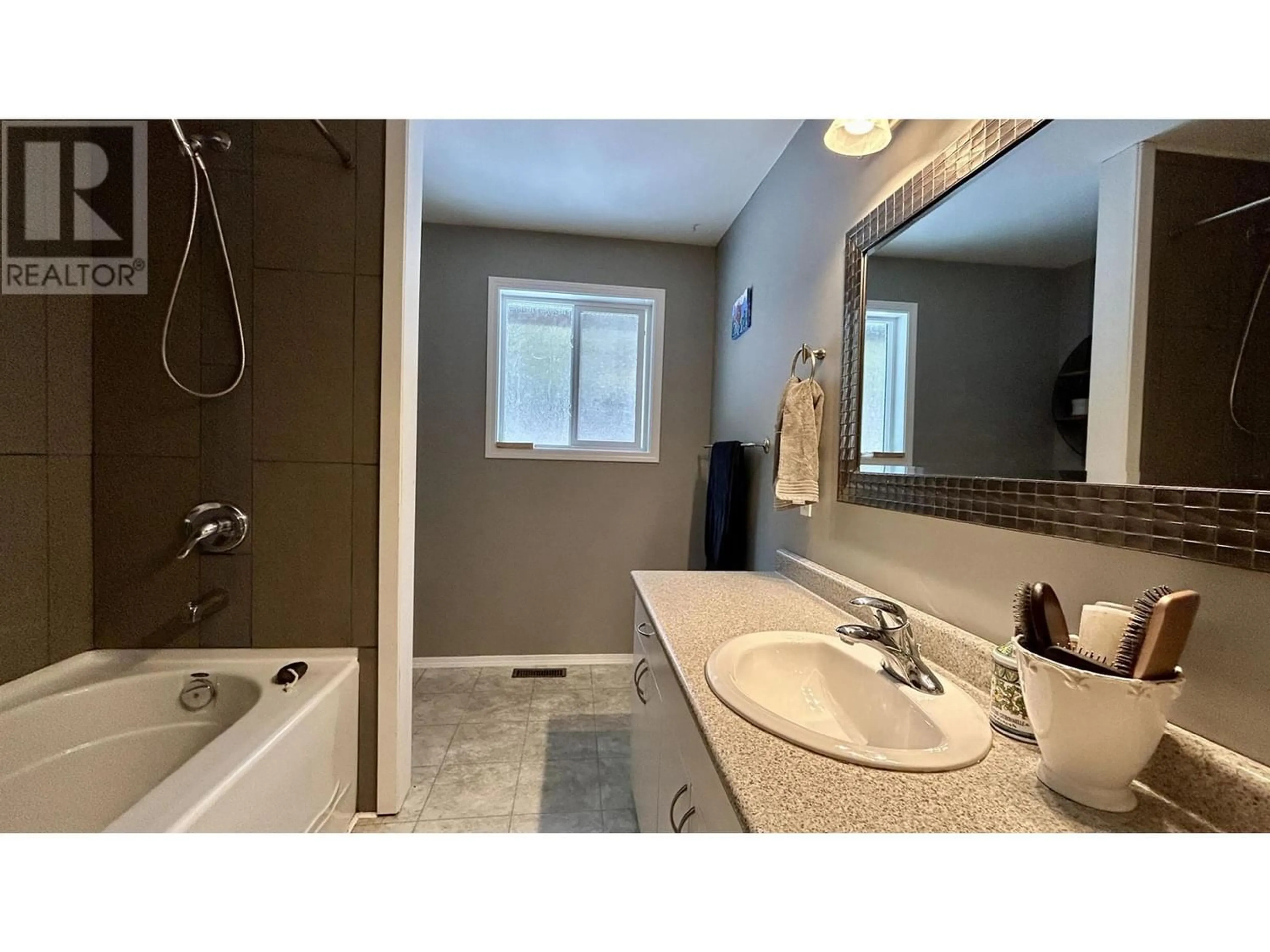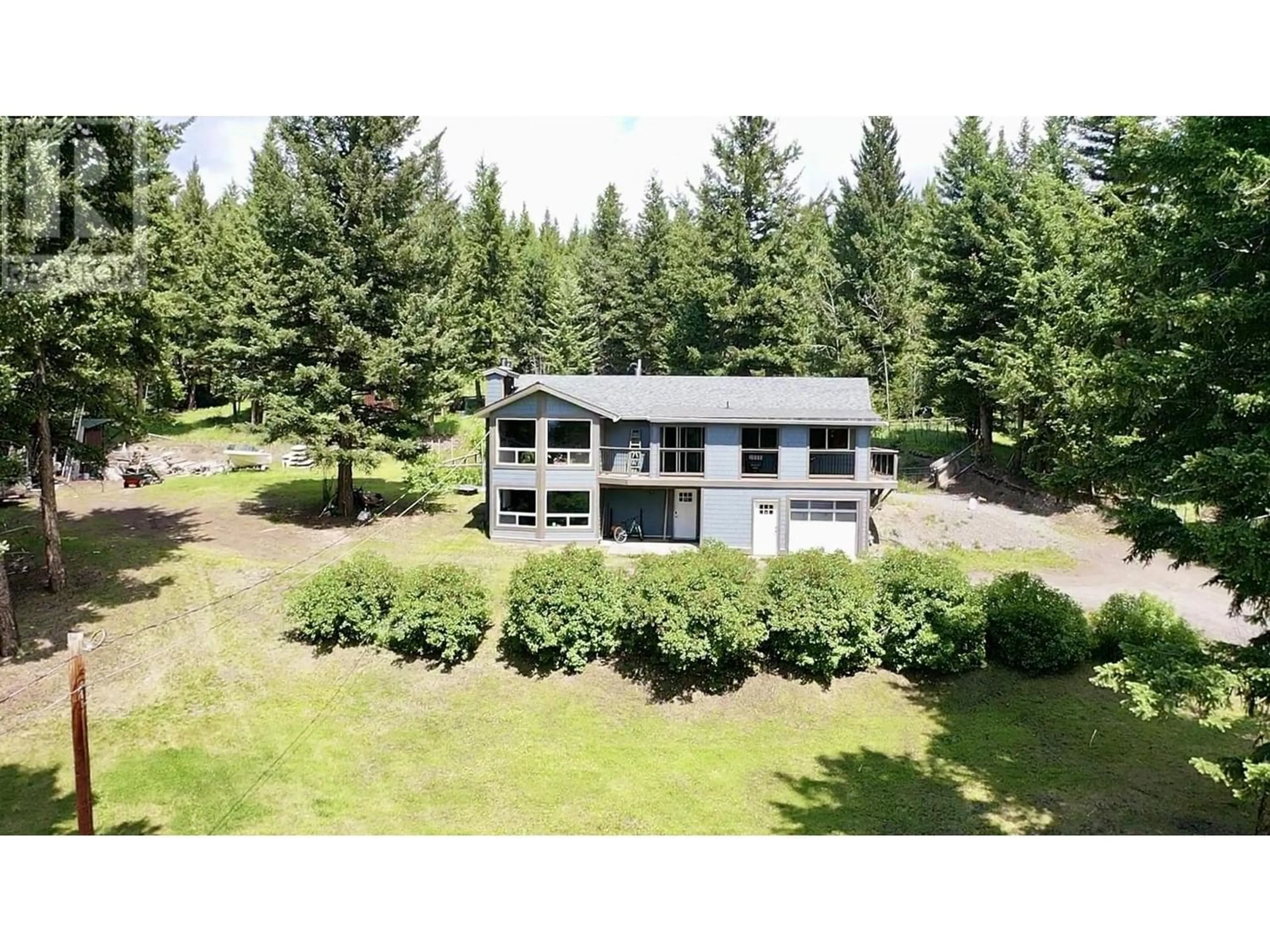6260 MERKLEY CRESCENT, 100 Mile House, British Columbia V0K2E3
Contact us about this property
Highlights
Estimated ValueThis is the price Wahi expects this property to sell for.
The calculation is powered by our Instant Home Value Estimate, which uses current market and property price trends to estimate your home’s value with a 90% accuracy rate.Not available
Price/Sqft$235/sqft
Days On Market138 days
Est. Mortgage$2,576/mth
Tax Amount ()-
Description
* PREC - Personal Real Estate Corporation. This great 5 bedroom 2.5 bathroom home is located on 2 acres in the popular Ranchette subdivision. Featuring 3 bedrooms on the main floor along with an open Kitchen and dining area with sliding doors to the deck. The vaulted living room has great views and an efficient wood fireplace that gives off tons of heat! Downstairs you'll find 2 additional bedrooms, full bath and a cozy rec room with wood stove. The attached garage has room for one car plus a workshop area and there is tons of room outside for additional parking or even a shop. The great lot is gently sloped and fully usable and has a fenced back yard. Located at the end of a quiet road and within walking distance to Horse Lake this is a must see! (id:39198)
Property Details
Interior
Features
Main level Floor
Bedroom 4
12 ft ,1 in x 9 ft ,9 inKitchen
17 ft ,1 in x 11 ftLiving room
19 ft ,5 in x 13 ftDining room
12 ft x 11 ftExterior
Parking
Garage spaces 1
Garage type Garage
Other parking spaces 0
Total parking spaces 1
Property History
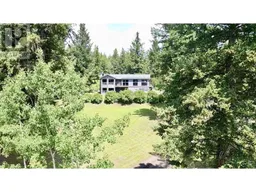 31
31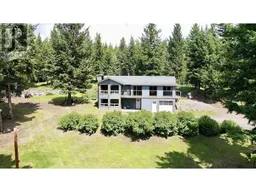 29
29
