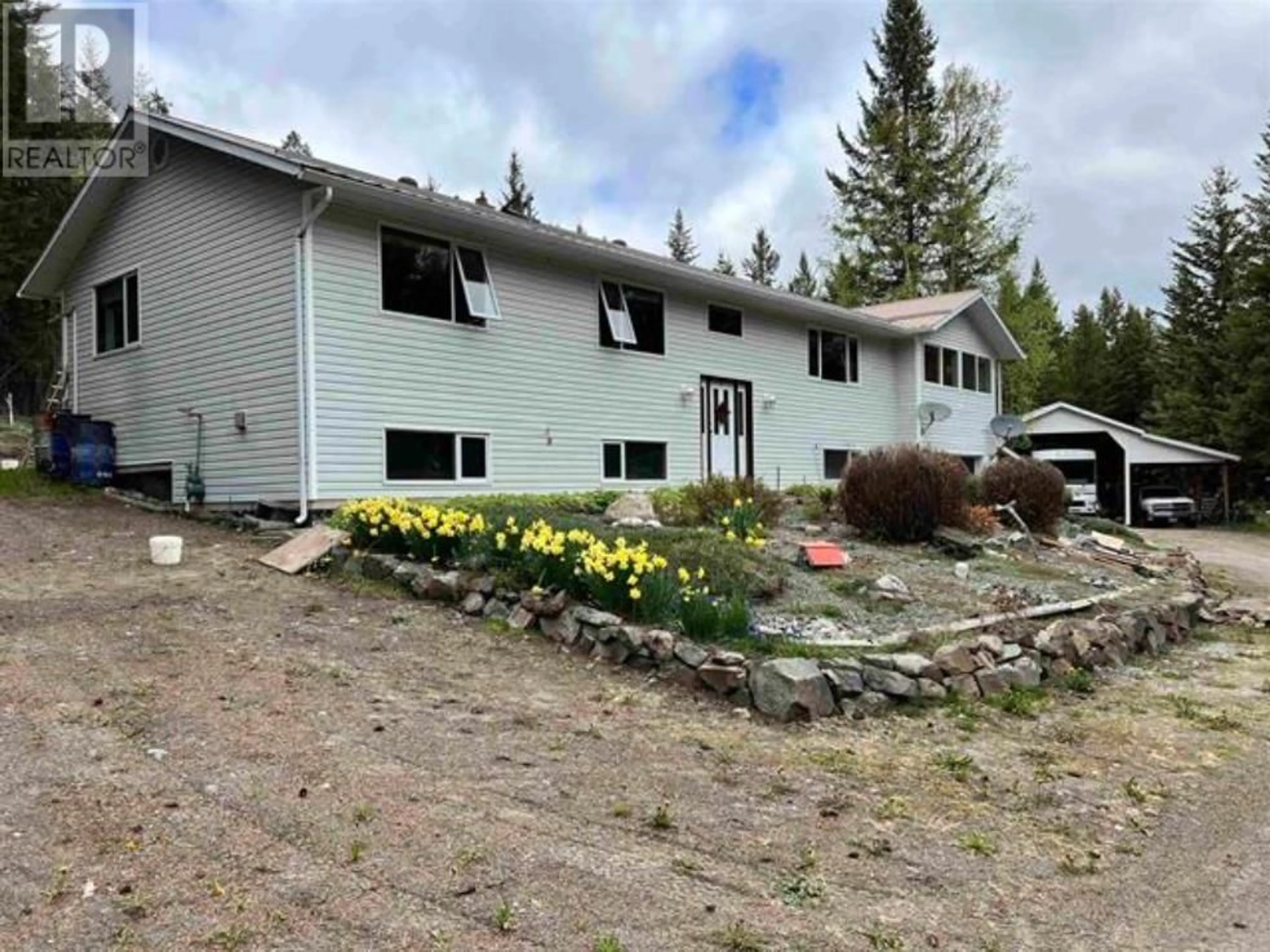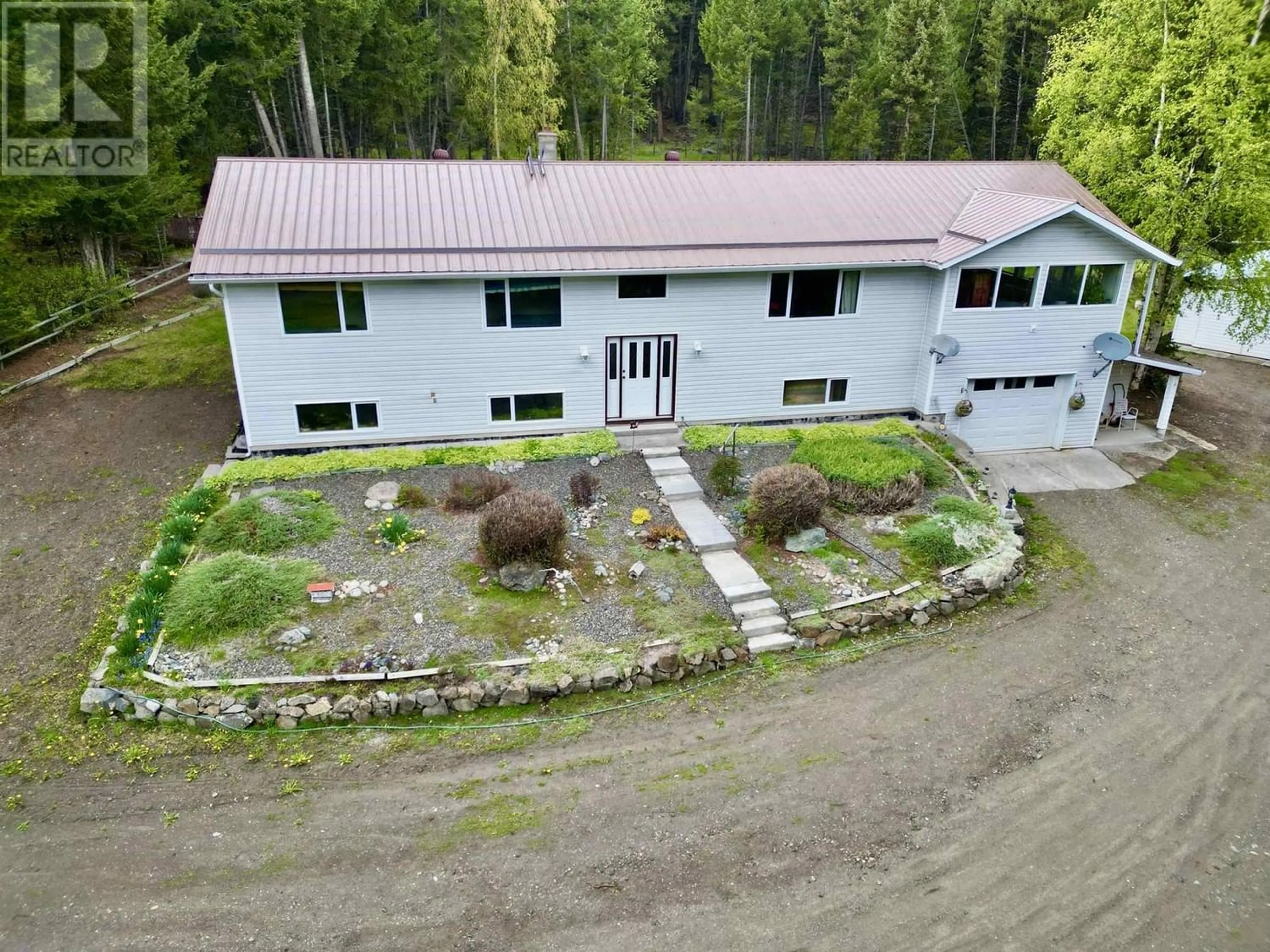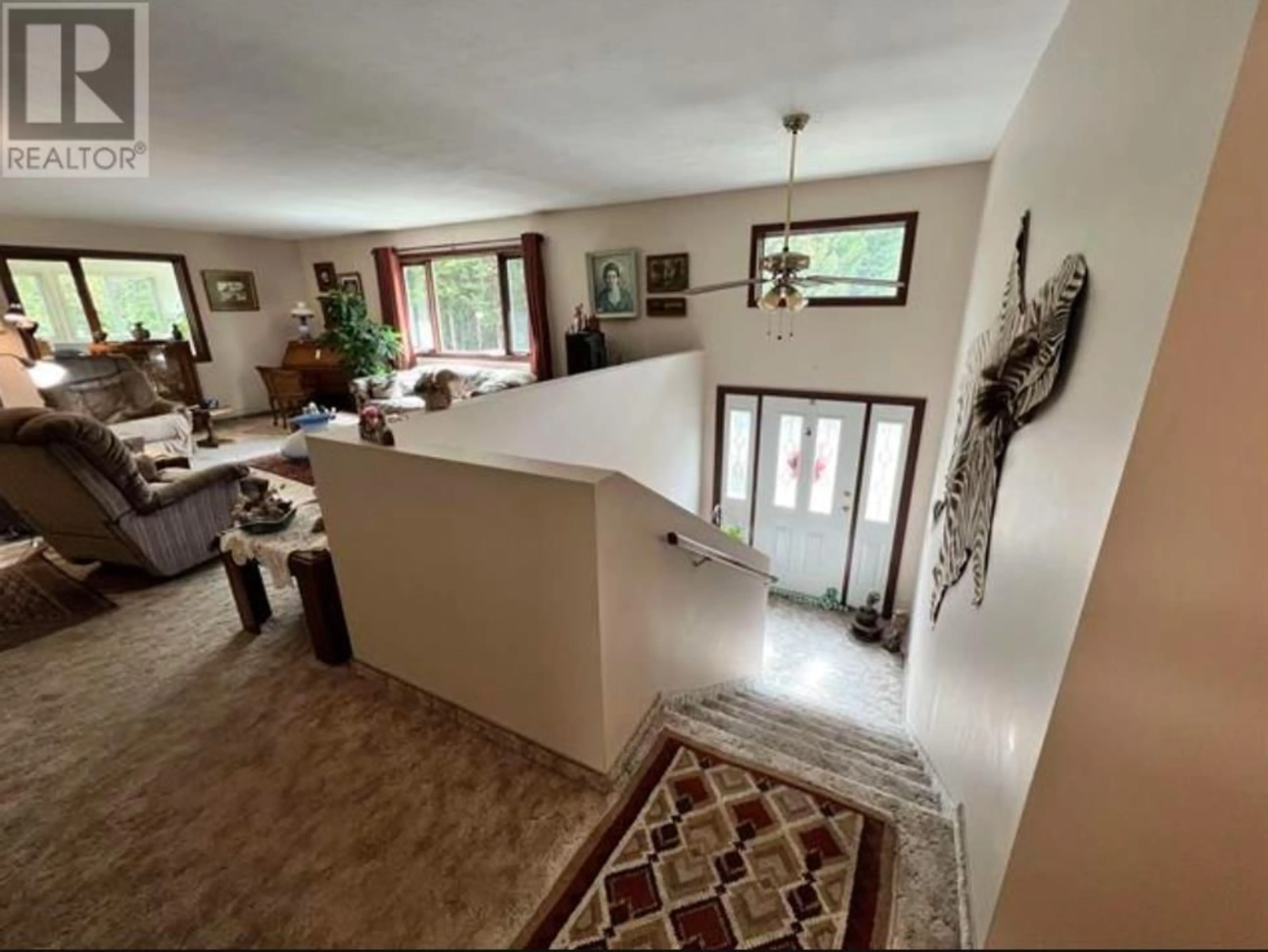5951 HILLTOP ROAD, 103 Mile House, British Columbia V0K2E1
Contact us about this property
Highlights
Estimated ValueThis is the price Wahi expects this property to sell for.
The calculation is powered by our Instant Home Value Estimate, which uses current market and property price trends to estimate your home’s value with a 90% accuracy rate.Not available
Price/Sqft$213/sqft
Days On Market68 days
Est. Mortgage$2,959/mth
Tax Amount ()-
Description
Very well built 4 bedroom, 3 bathroom home on 10 acres with a large shop and covered RV storage! Where do I begin.. Newer windows throughout the main floor, N/G + Wood burning forced air furnaces, good producing drilled well, shop has 220V, central vac system, Telus fibre optics internet, wired and plumbed for a kitchen in the basement, cold storage, and all new screws in the metal roof in 2020. This home is turn key for any family and is so private being situated at the end of the road. Large acreages throughout the area so no bumping elbows with the neighbours. Wood storage for your convenience and a garden in the back to grow a plentiful amount of fruits and vegetables throughout the summer. Lots of covered parking for those not so nice days. Zoning allows for two homes. Priced to sell! (id:39198)
Property Details
Interior
Features
Basement Floor
Laundry room
7 ft ,6 in x 15 ft ,2 inBedroom 4
14 ft ,5 in x 11 ft ,9 inRecreational, Games room
12 ft ,2 in x 24 ft ,3 inFoyer
16 ft ,1 in x 18 ft ,1 inExterior
Features
Property History
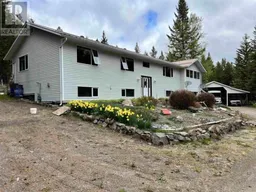 38
38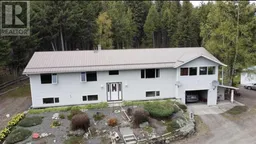 37
37
