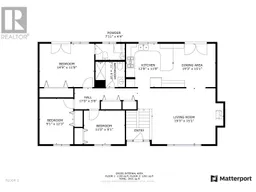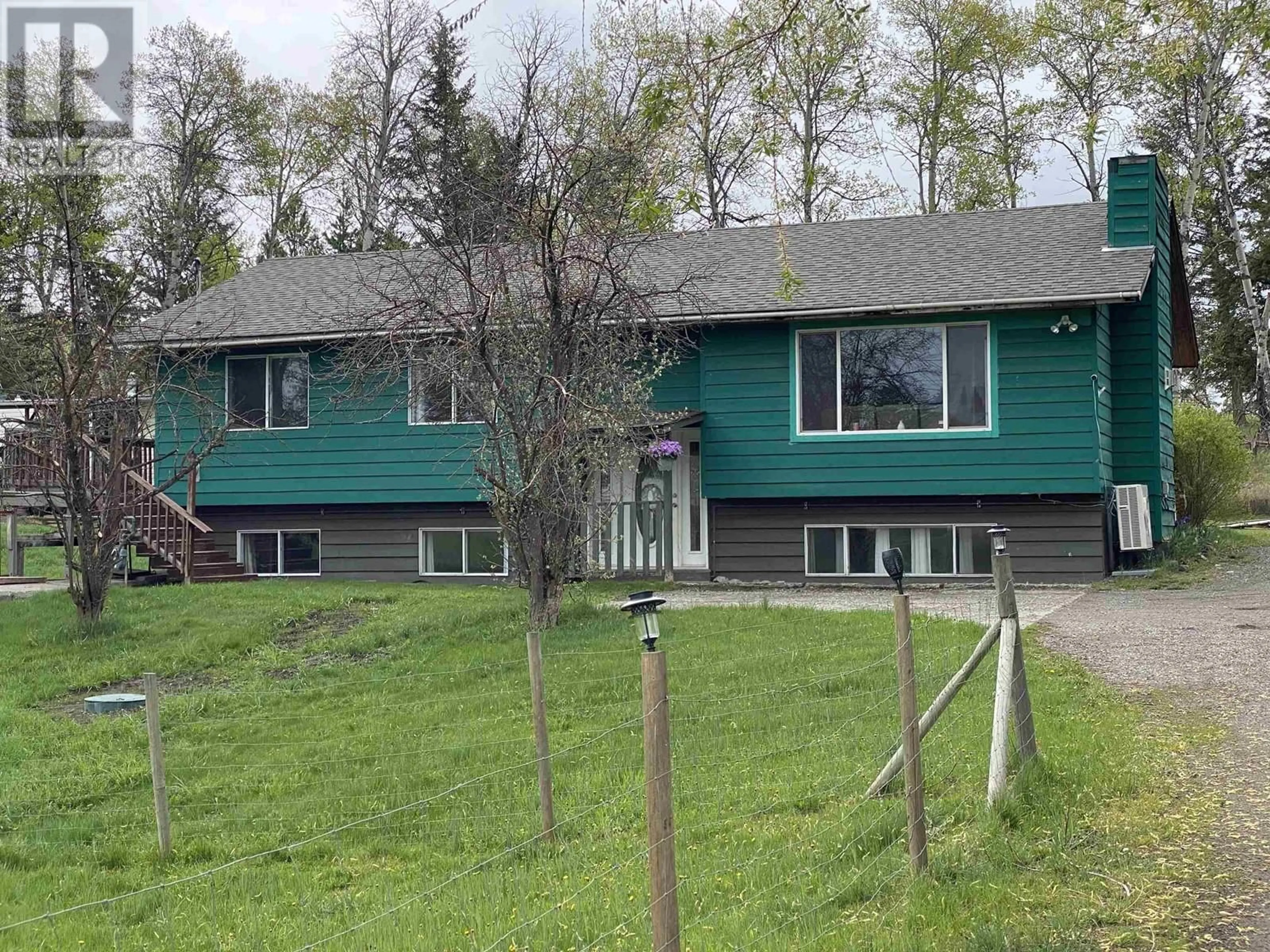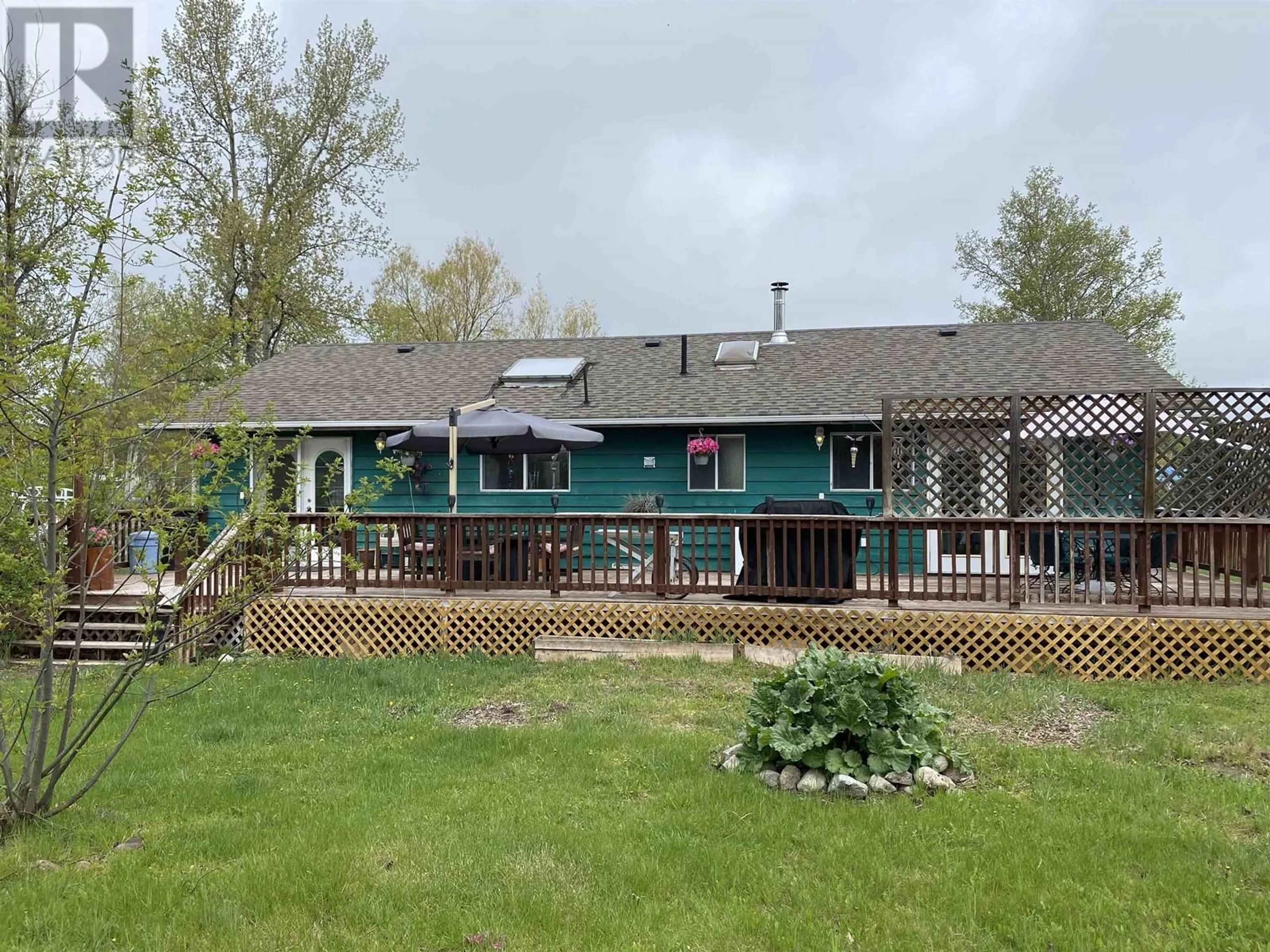5560 PARK DRIVE, 103 Mile House, British Columbia V0K2E1
Contact us about this property
Highlights
Estimated ValueThis is the price Wahi expects this property to sell for.
The calculation is powered by our Instant Home Value Estimate, which uses current market and property price trends to estimate your home’s value with a 90% accuracy rate.Not available
Price/Sqft$171/sqft
Est. Mortgage$1,928/mo
Tax Amount ()-
Days On Market69 days
Description
* PREC - Personal Real Estate Corporation. Spacious home with in-law suite ready for quick possession! This 2600 sqft home offers bright living areas with 5 bedrooms and 3 baths across 2 levels. The kitchen features a gas cook stove, built-in oven, ample counter space, and plenty of cabinets. French doors from the dining area and primary suite open onto a huge 50' x 14' deck and backyard. The basement in-law suite includes 2 bedrooms, 1 bath, a large kitchen, laundry, and level entry to the side. Each floor has its own heat pump for summer cooling. A gas fireplace on the main level and a wood stove in the basement help reduce heating costs. Within walking distance to 103 Mile Lake and nearby recreation, all within 10 minutes of 100 Mile House and close to public transit. So much potential here! (id:39198)
Property Details
Interior
Features
Basement Floor
Family room
19 ft ,3 in x 12 ft ,1 inKitchen
15 ft ,1 in x 13 ft ,1 inLaundry room
8 ft ,1 in x 8 ft ,8 inUtility room
5 ft ,4 in x 8 ft ,8 inProperty History
 40
40 40
40

