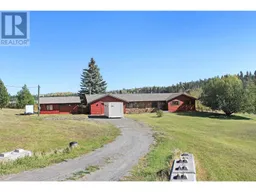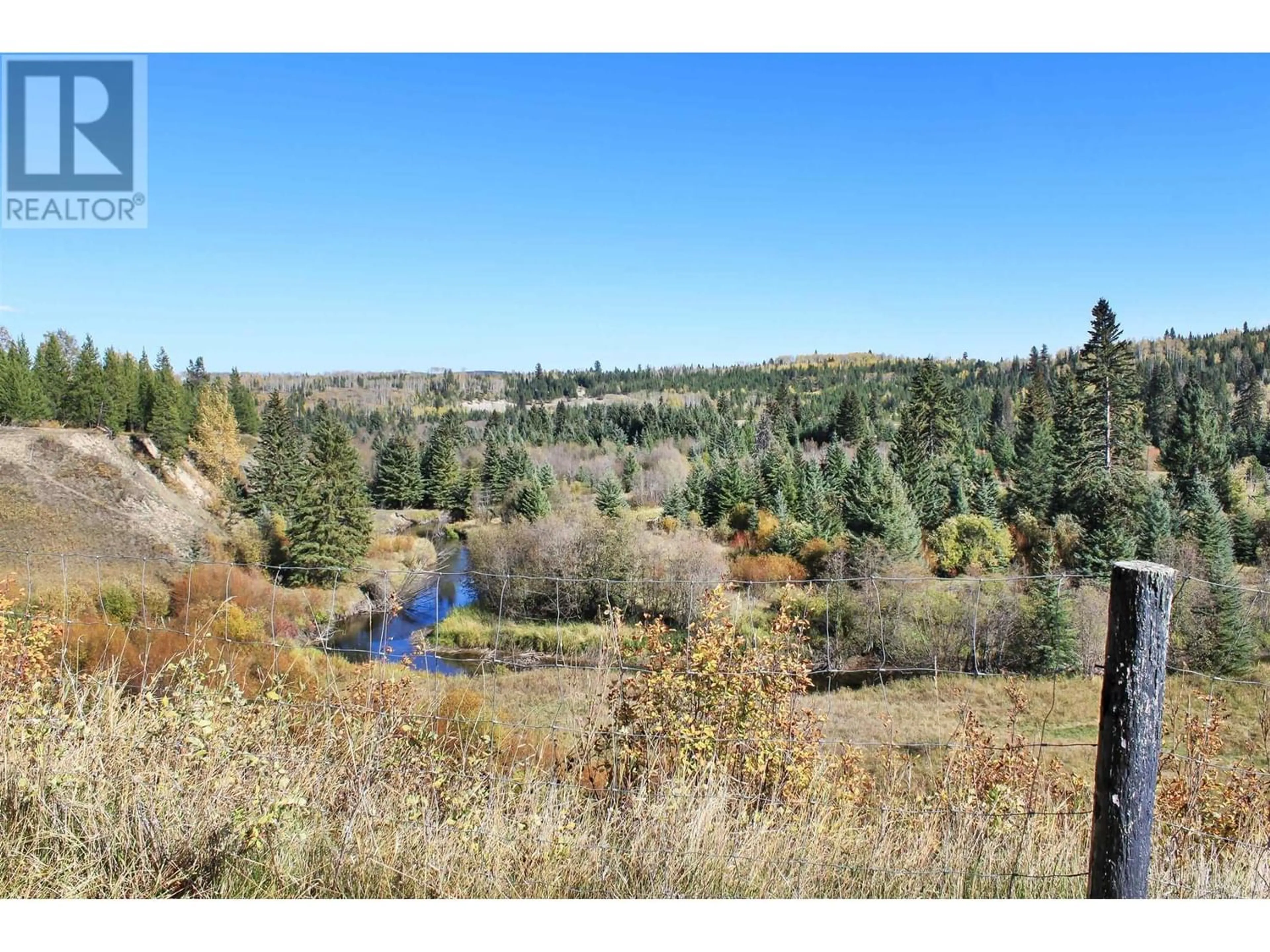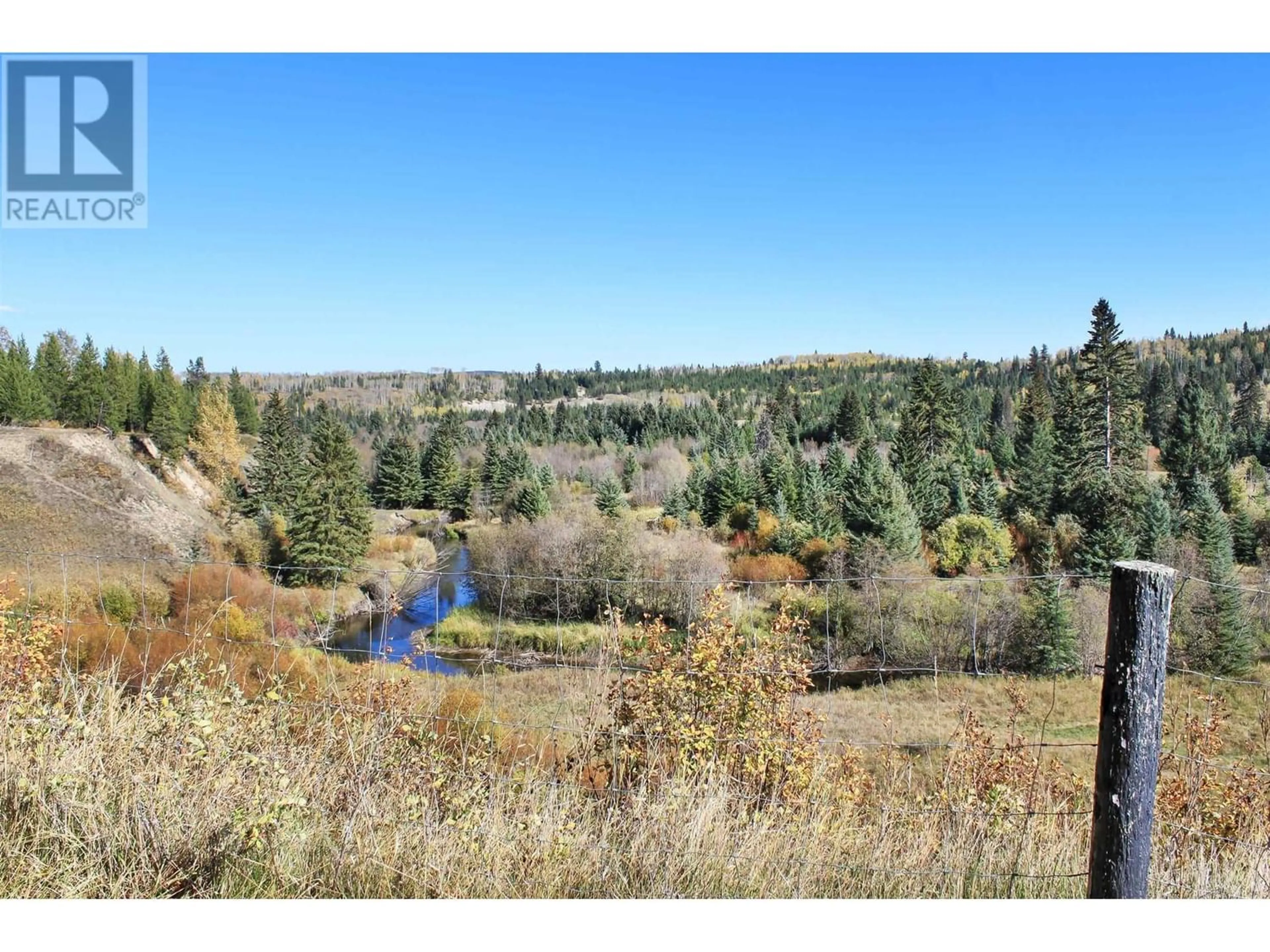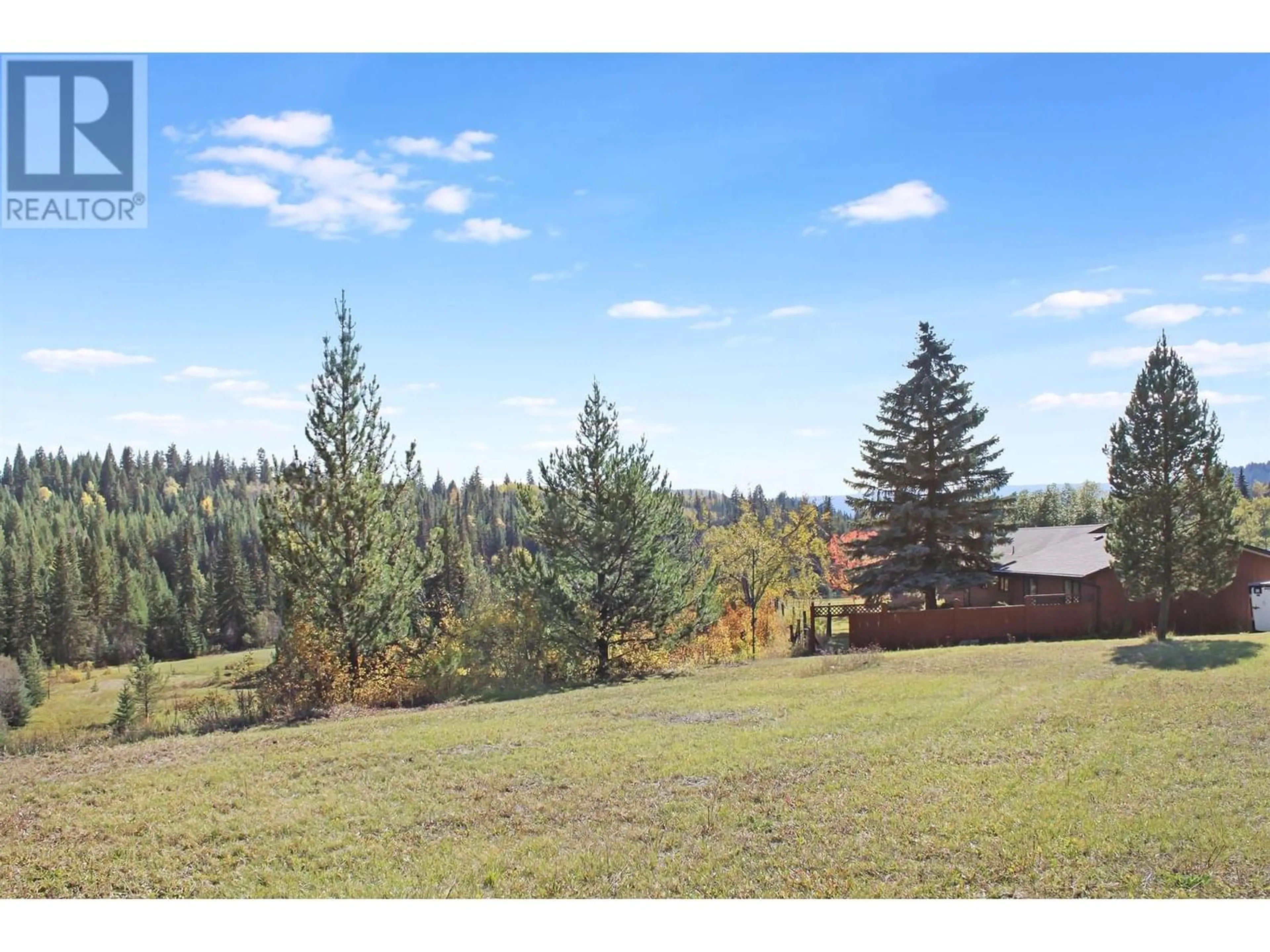5411 KENNEDY ROAD, 100 Mile House, British Columbia V0K2E0
Contact us about this property
Highlights
Estimated ValueThis is the price Wahi expects this property to sell for.
The calculation is powered by our Instant Home Value Estimate, which uses current market and property price trends to estimate your home’s value with a 90% accuracy rate.Not available
Price/Sqft$212/sqft
Est. Mortgage$2,362/mo
Tax Amount ()-
Days On Market196 days
Description
One floor living in this spacious home. The large primary bedroom has it's own ensuite and extra closets. The kitchen is big and there is a formal and an eat in dining room. The sunken living room and bonus living space mean you have room to spread out and relax. 2 more bedrooms and a den with two more bathrooms round off the main floor. Great views over Bridge Creek out the back windows, watch the wildlife frolic below. There is an attached garage for parking out of the weather and a detached 26' x 23' garage for projects and toys. All this on a gorgeous flat parcel that is 2.47 acres. There is a new furnace, hot water tank, softner and extra insulation, to keep you cozy and keep your money in your pocket. This home is close to town for convenience. Come see it before it is gone. (id:39198)
Property Details
Interior
Features
Main level Floor
Kitchen
10 ft x 13 ftFoyer
5 ft x 13 ftLaundry room
5 ft ,5 in x 8 ftStorage
5 ft ,5 in x 13 ft ,1 inProperty History
 30
30 39
39


