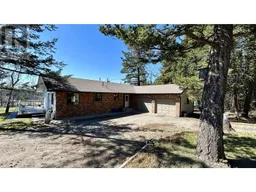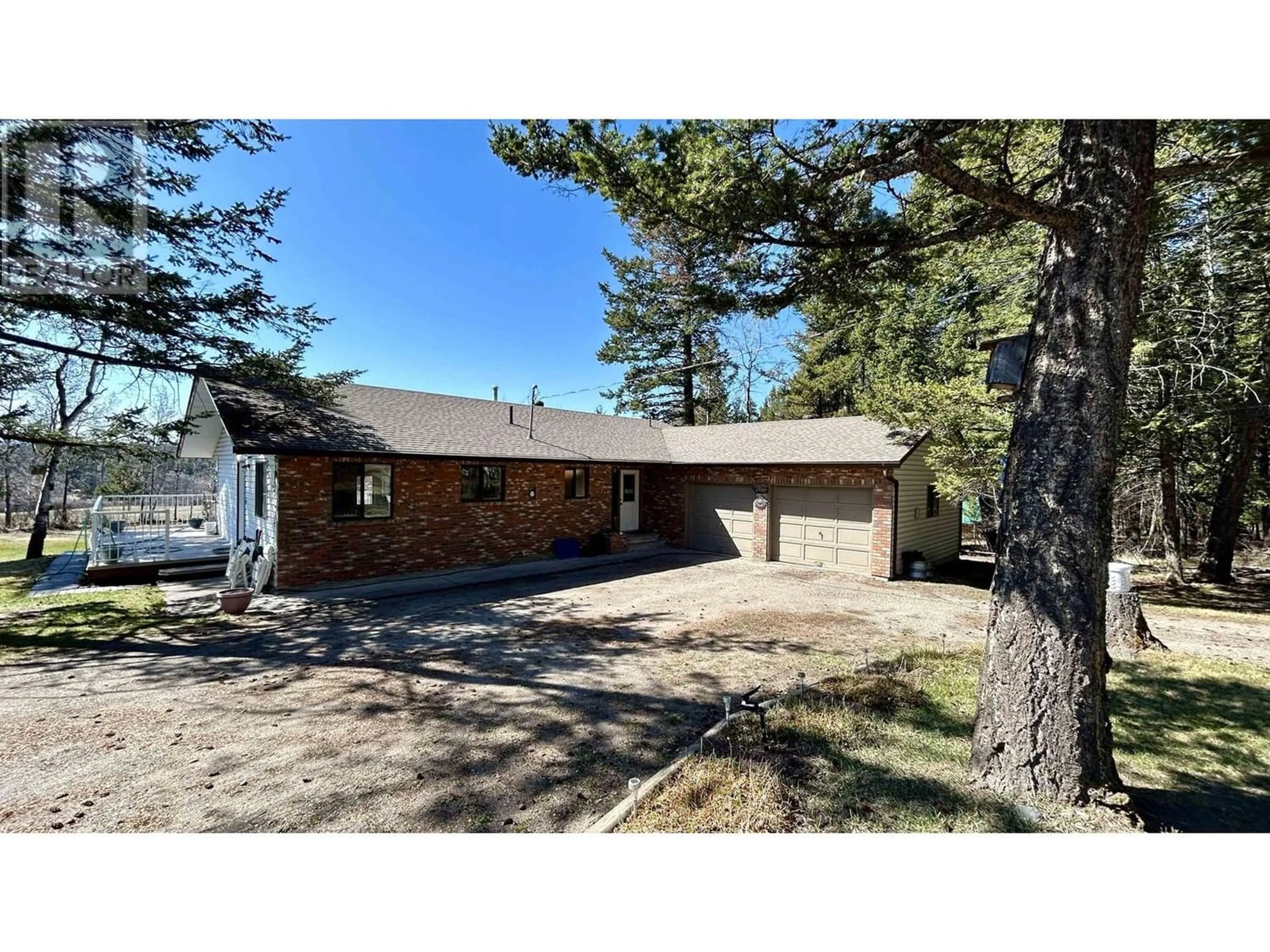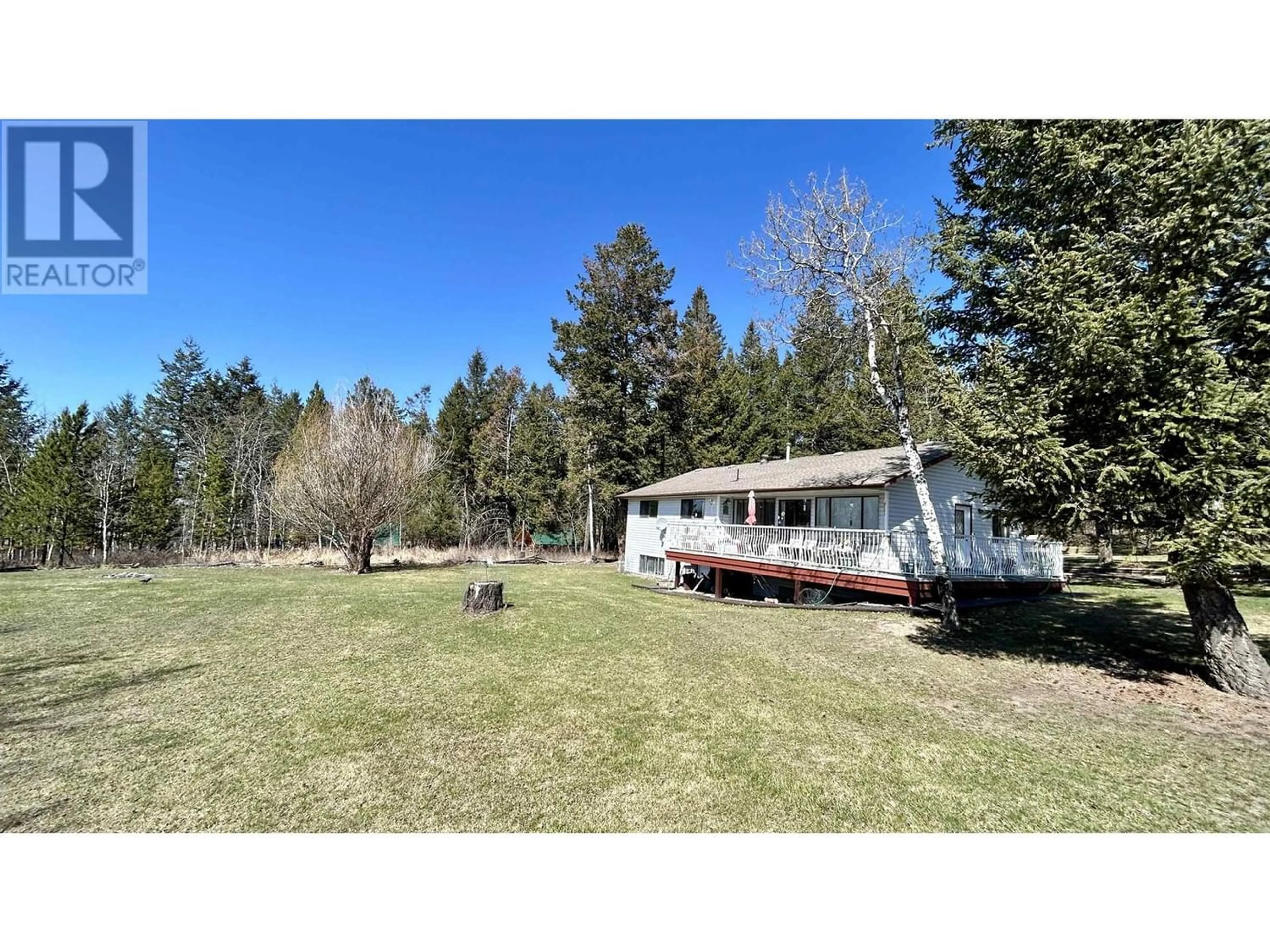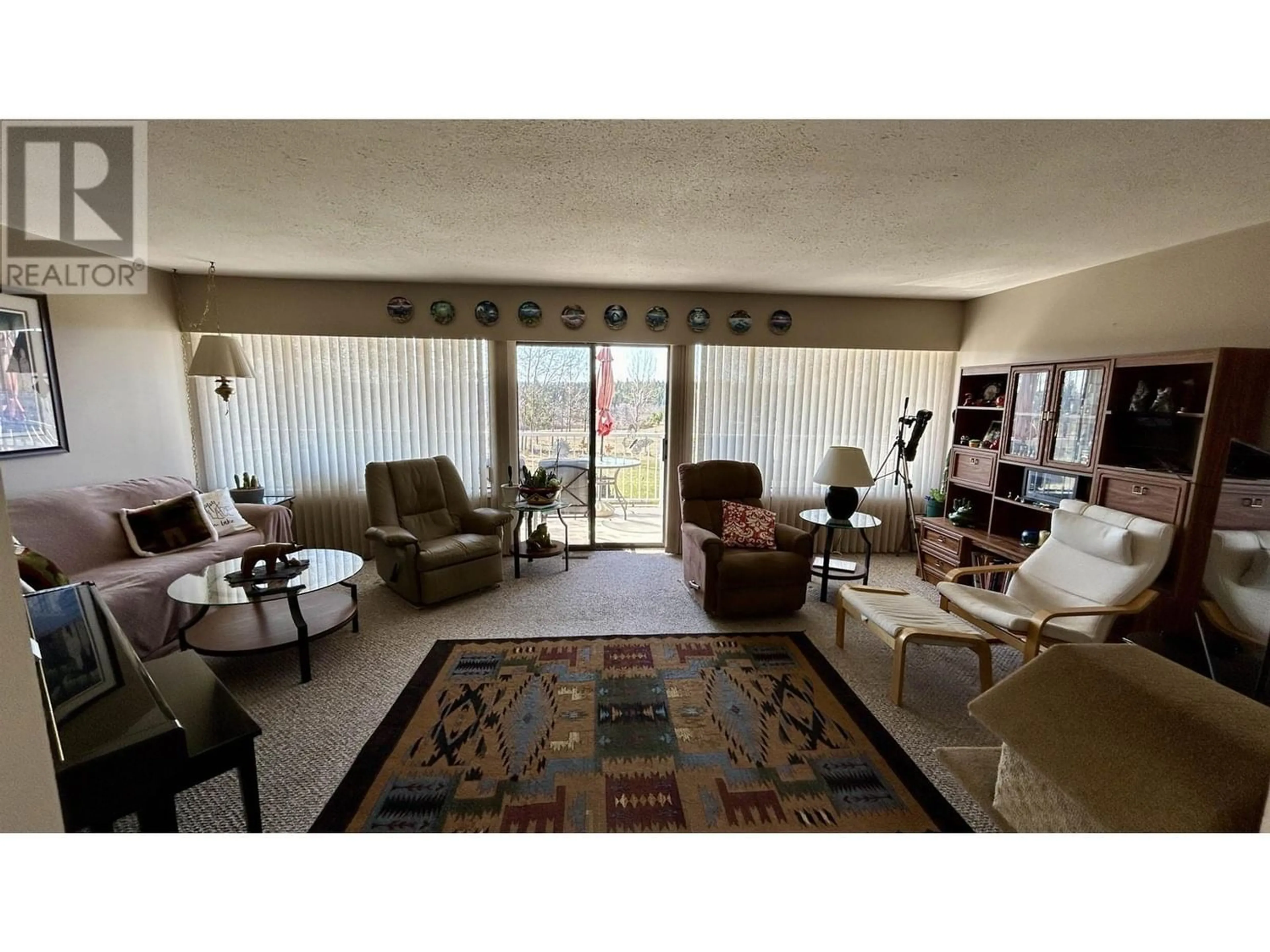4894 KEMMI CRESCENT, 108 Mile Ranch, British Columbia V0K2Z0
Contact us about this property
Highlights
Estimated ValueThis is the price Wahi expects this property to sell for.
The calculation is powered by our Instant Home Value Estimate, which uses current market and property price trends to estimate your home’s value with a 90% accuracy rate.Not available
Price/Sqft$193/sqft
Est. Mortgage$2,147/mo
Tax Amount ()-
Days On Market208 days
Description
* PREC - Personal Real Estate Corporation. Welcome to your slice of paradise in 108 Mile Ranch! This delightful 5-bedroom, 3-bathroom walk-out rancher is tucked away on a peaceful street, offering a serene escape from the hustle and bustle of everyday life. Step inside to discover a welcoming interior, complete with 3 bedrooms on the main level and an additional 2 bedrooms downstairs, providing ample space for family and guests alike. The fabulous deck is a great place to enjoy sunny afternoons with a book or host unforgettable gatherings with loved ones. Plus, with a convenient circle drive, parking is a breeze for you and your guests. The large park like lot offers beautiful views, privacy and tons of room for a shop. Experience the best of rural living without sacrificing modern comforts. Don't miss out on the opportunity to make this your forever home. Start living the 108 Mile Ranch lifestyle you've always dreamed of! (id:39198)
Property Details
Interior
Features
Basement Floor
Recreational, Games room
21 ft ,5 in x 16 ft ,3 inWorkshop
16 ft ,4 in x 6 ft ,7 inBedroom 4
12 ft ,7 in x 11 ft ,1 inBedroom 5
12 ft ,6 in x 11 ft ,9 inExterior
Parking
Garage spaces 2
Garage type Garage
Other parking spaces 0
Total parking spaces 2
Property History
 29
29


