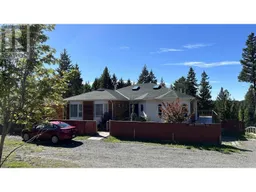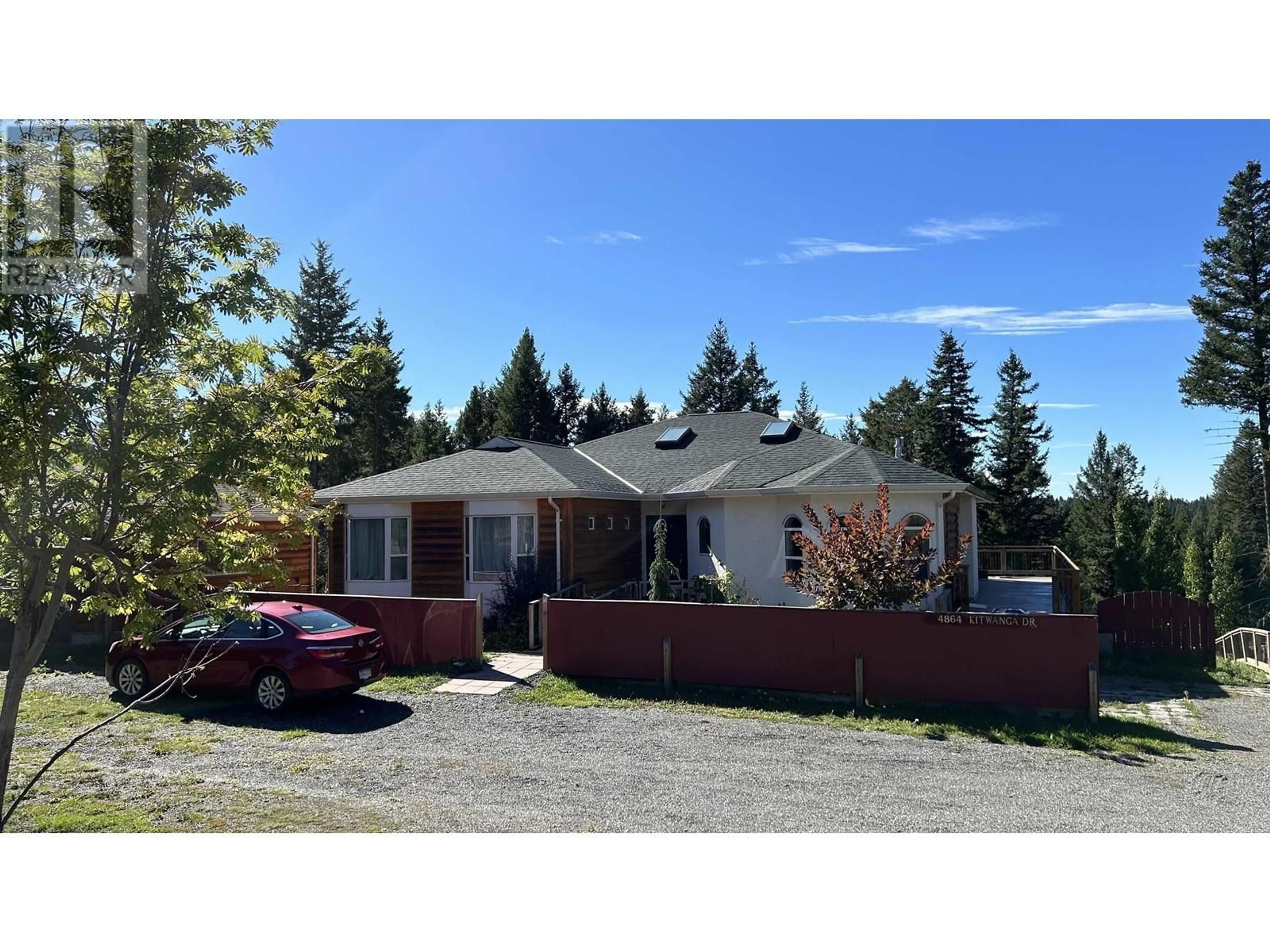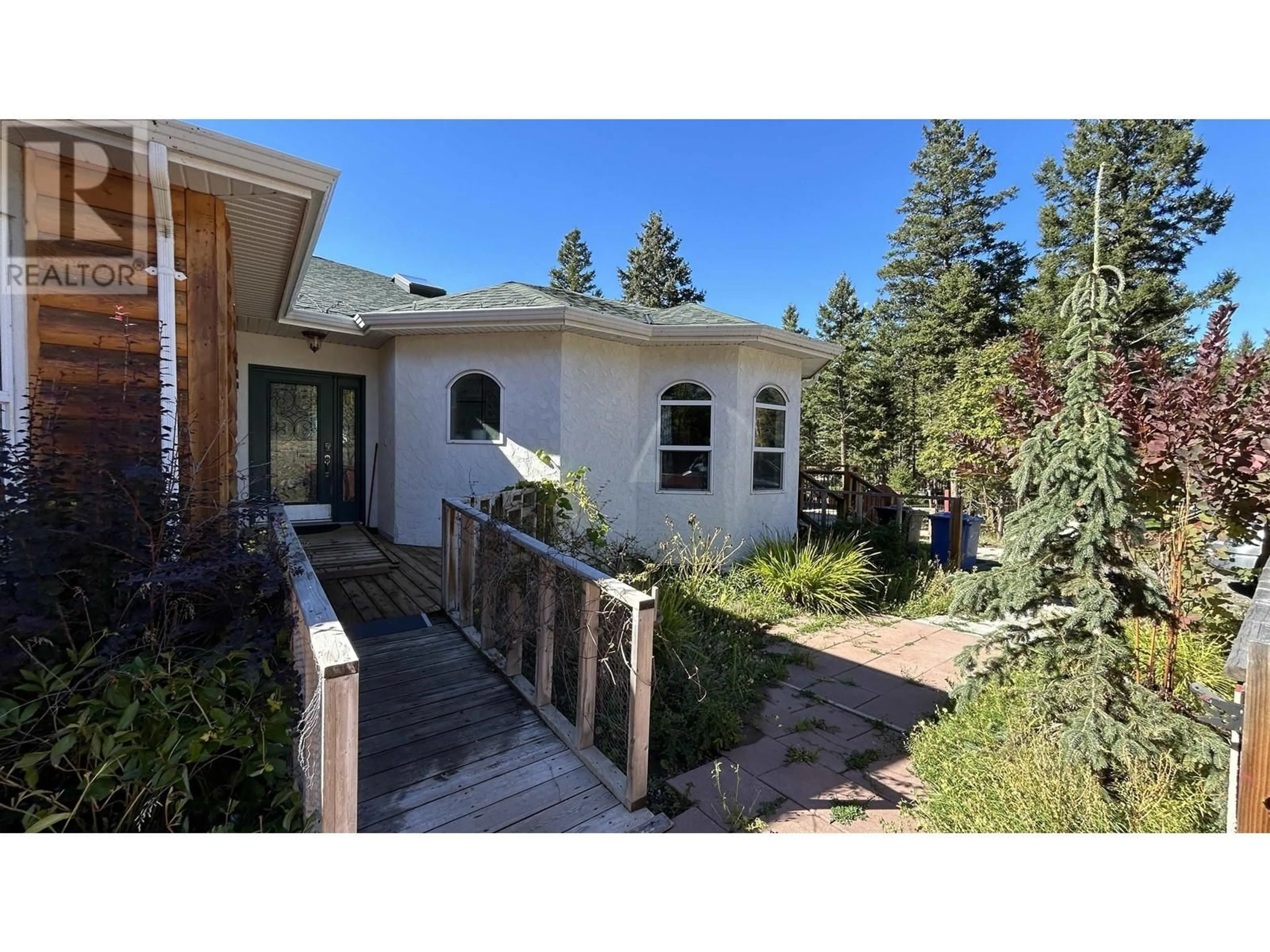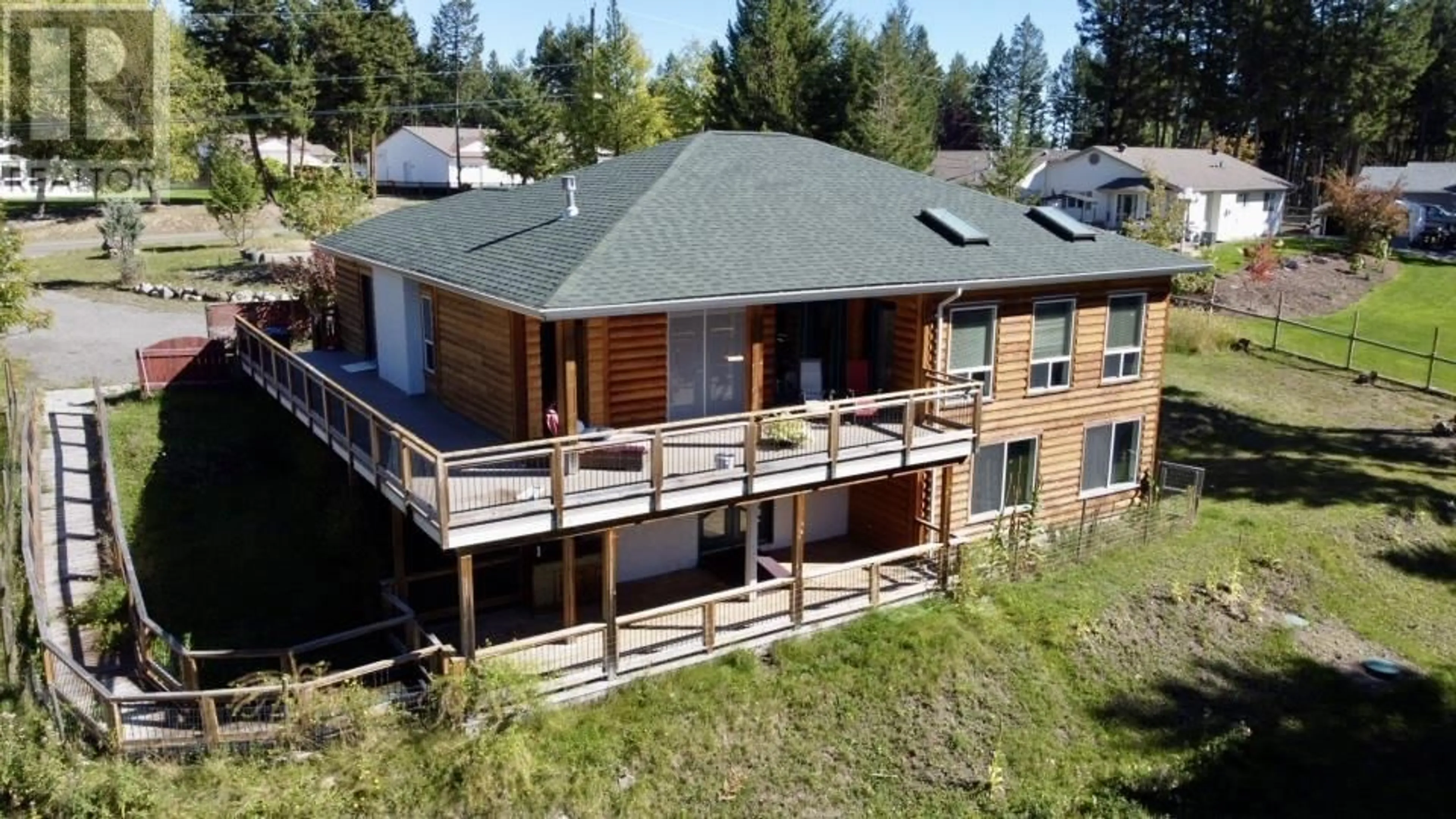4864 KITWANGA DRIVE, 108 Mile Ranch, British Columbia V0K2Z0
Contact us about this property
Highlights
Estimated ValueThis is the price Wahi expects this property to sell for.
The calculation is powered by our Instant Home Value Estimate, which uses current market and property price trends to estimate your home’s value with a 90% accuracy rate.Not available
Price/Sqft$189/sqft
Est. Mortgage$2,447/mo
Tax Amount ()-
Days On Market58 days
Description
* PREC - Personal Real Estate Corporation. This stunning 5 bedroom, 4 bathroom walk out rancher is located on a spacious lot in the popular 108 Mile Ranch. The. Main floor features a grand entry which leads to a bright and spacious living area along with a dream kitchen that will inspire your inner chef. There are 3 main floor bedrooms including 2 versatile primary suites with luxuries ensuites. The Large sundeck is a great place to relax and a perfect place to enjoy the beautiful Cariboo summers. Downstairs you’ll find a bright self contained suite with wheelchair accessibility perfect for aging parents or as an income generating mortgage helper. For the creative soul, a detached workshop/studio awaits, fully plumbed for a bathroom and excellent driveway access. This home has a ton to offer and truly must be seen. (id:39198)
Property Details
Interior
Features
Main level Floor
Dining room
13 ft ,6 in x 12 ft ,2 inPrimary Bedroom
21 ft x 20 ft ,9 inBedroom 2
11 ft ,6 in x 9 ftKitchen
13 ft x 12 ftProperty History
 39
39 40
40 37
37


