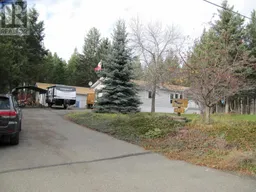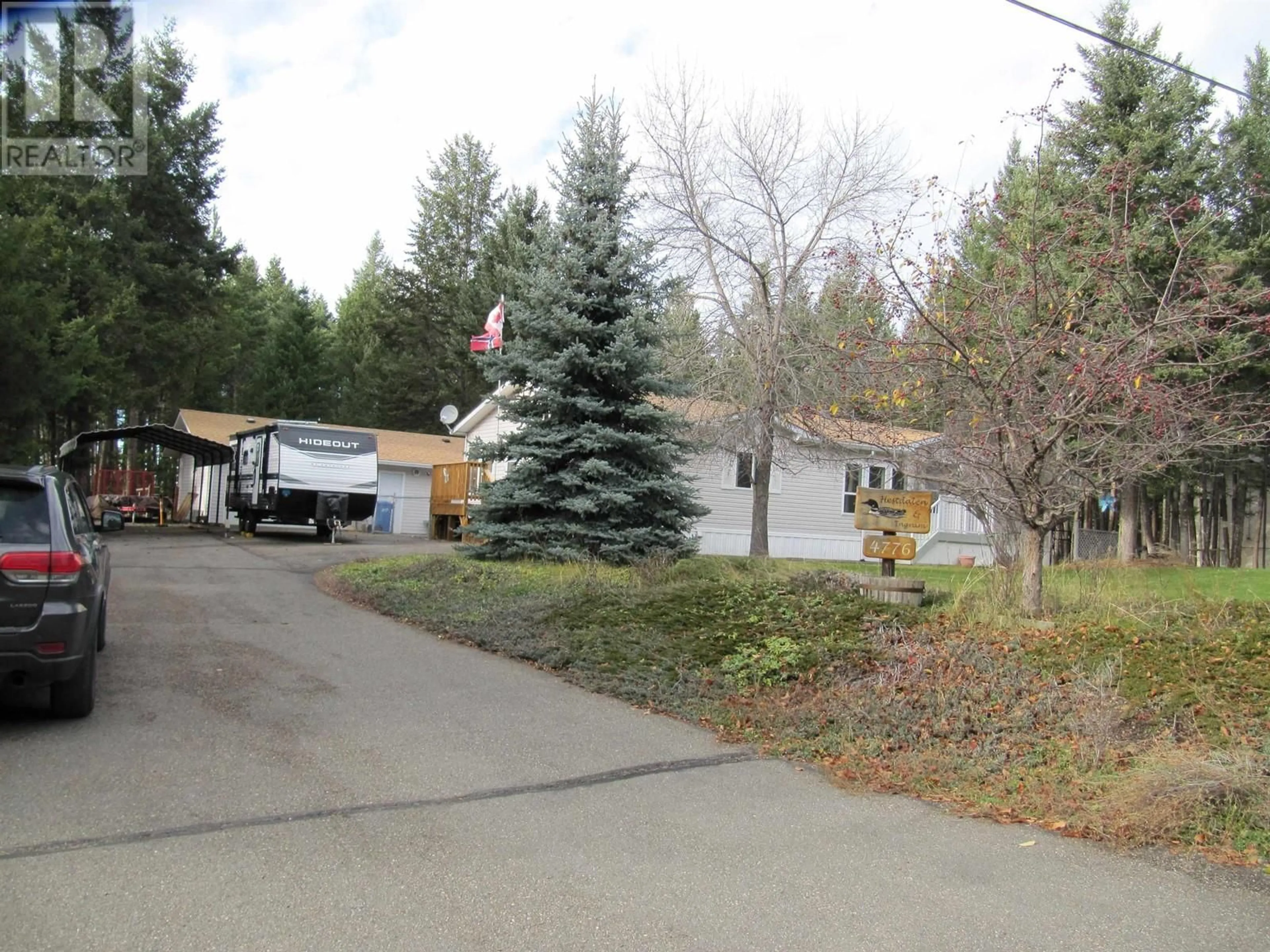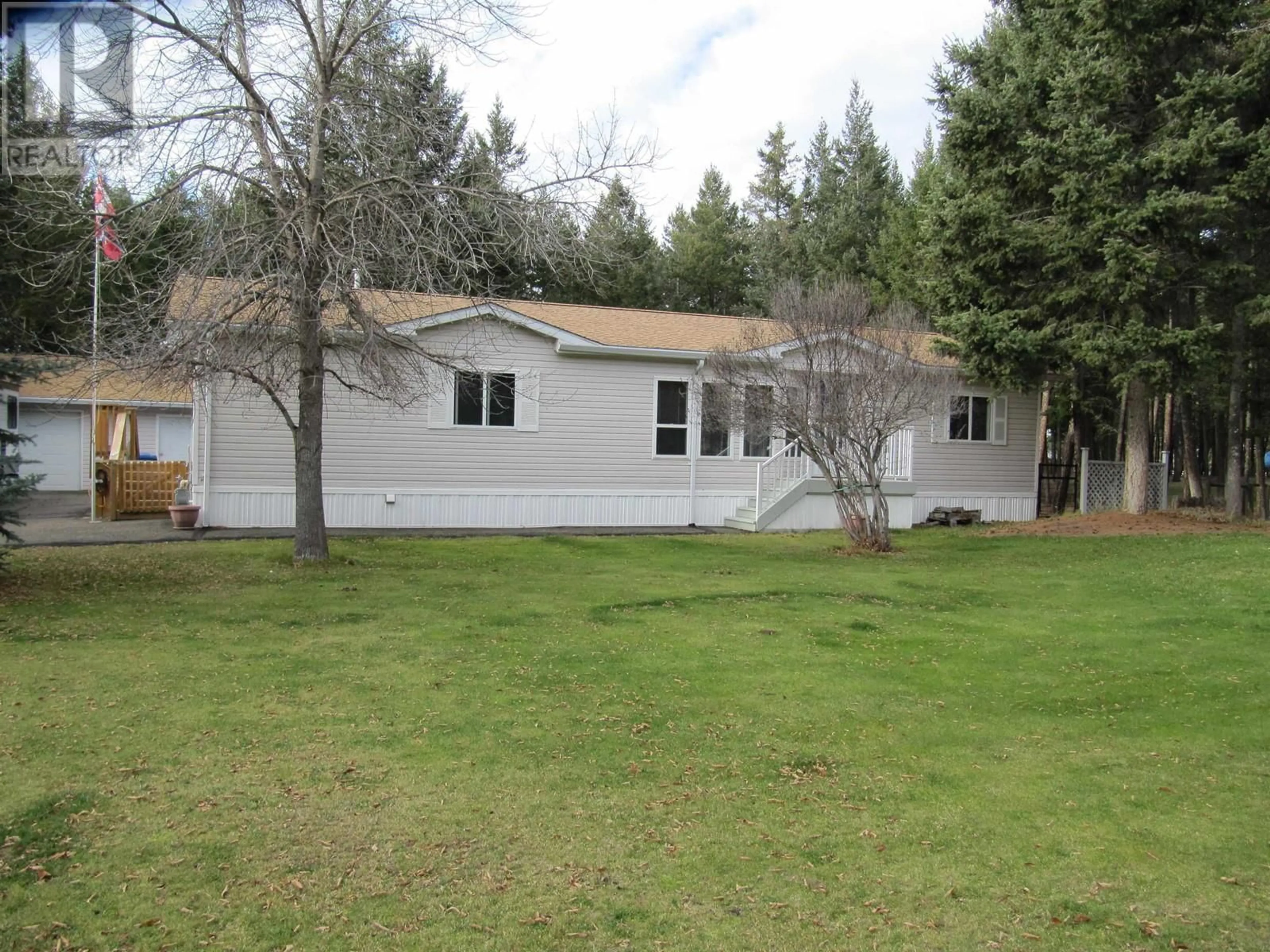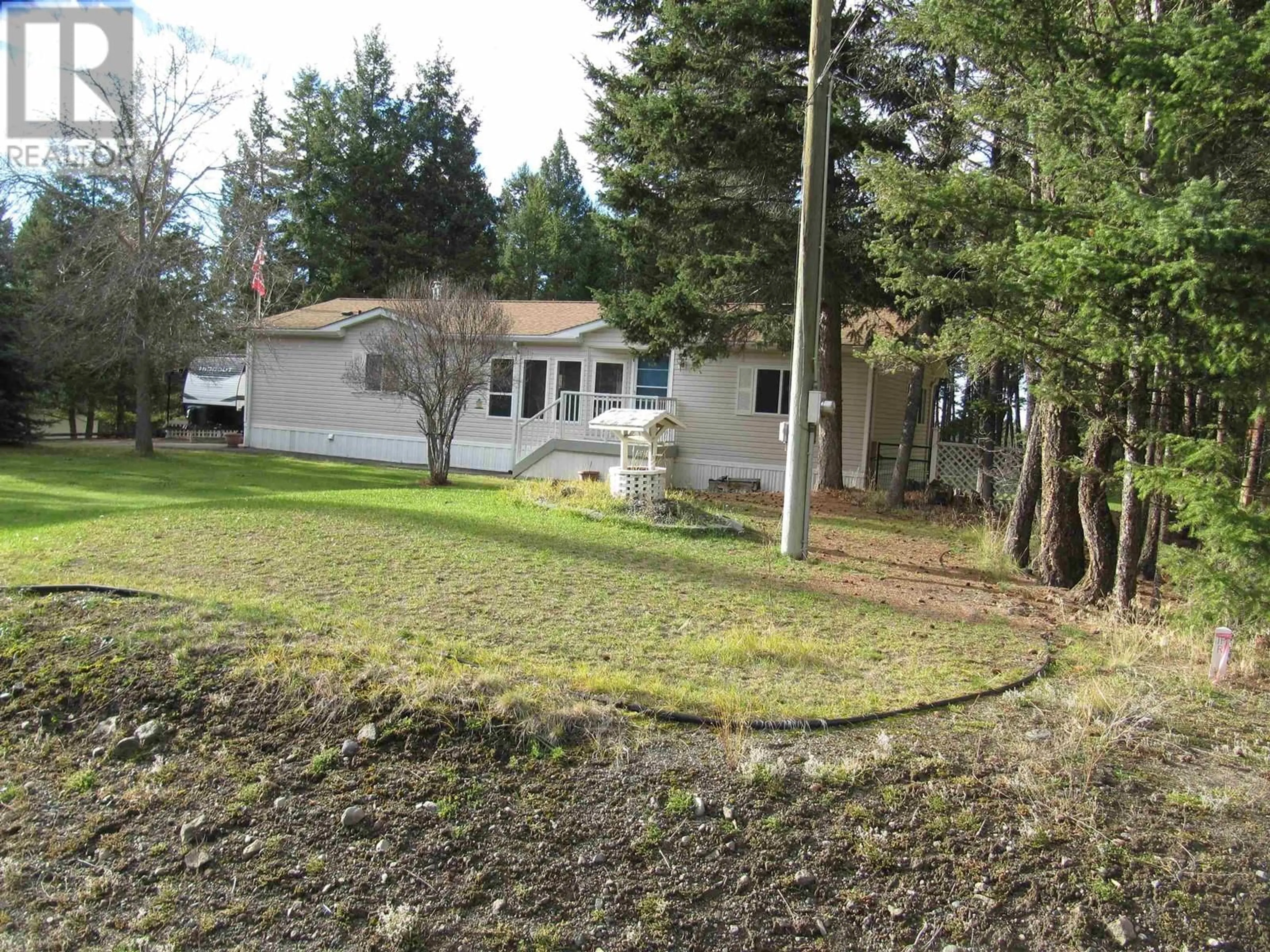4776 MONEEYAW ROAD, 108 Mile Ranch, British Columbia V0K2Z0
Contact us about this property
Highlights
Estimated ValueThis is the price Wahi expects this property to sell for.
The calculation is powered by our Instant Home Value Estimate, which uses current market and property price trends to estimate your home’s value with a 90% accuracy rate.Not available
Price/Sqft$286/sqft
Est. Mortgage$1,928/mo
Tax Amount ()-
Days On Market6 days
Description
Well maintained 3 bedroom + den, 2 bath 1994 Dartmouth double-wide manufactured home. Spacious open floor plan with dining room and den. Large primary bedroom. Single detached garage plus workshop. Extra carport and storage shed makes this a desirable package. Paved driveway. Sundeck to relax. Close to the popular 18-hole golf course and short distance to the 108 Lake. Recent renovations include new floors in the entrance ways, kitchen, dining room and the bathrooms; carpet in living room, hallway and master bedroom; new HWT in 2021, new water softener in 2024, new shower in main bathroom, and the list goes on. Most furniture can stay. This home and property is a pleasure to show, it is priced to sell and will not last long. Come and have a look before it's gone! (id:39198)
Property Details
Interior
Features
Main level Floor
Living room
13 ft ,6 in x 13 ft ,8 inDining room
9 ft ,8 in x 9 ftKitchen
12 ft ,8 in x 10 ft ,4 inPrimary Bedroom
13 ft ,7 in x 12 ft ,1 inExterior
Features
Property History
 38
38


