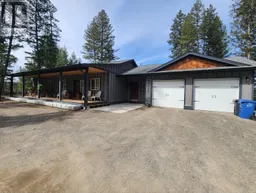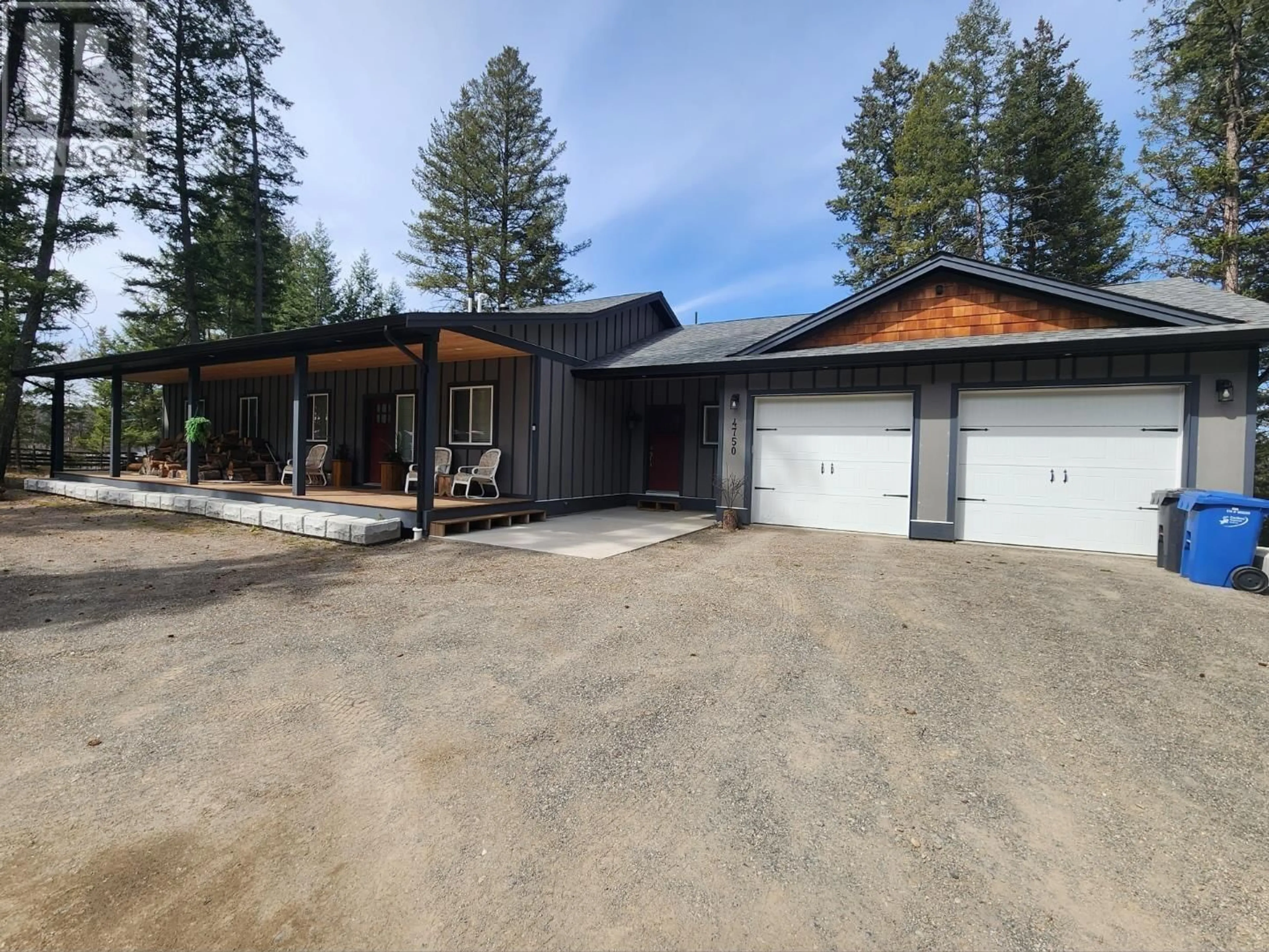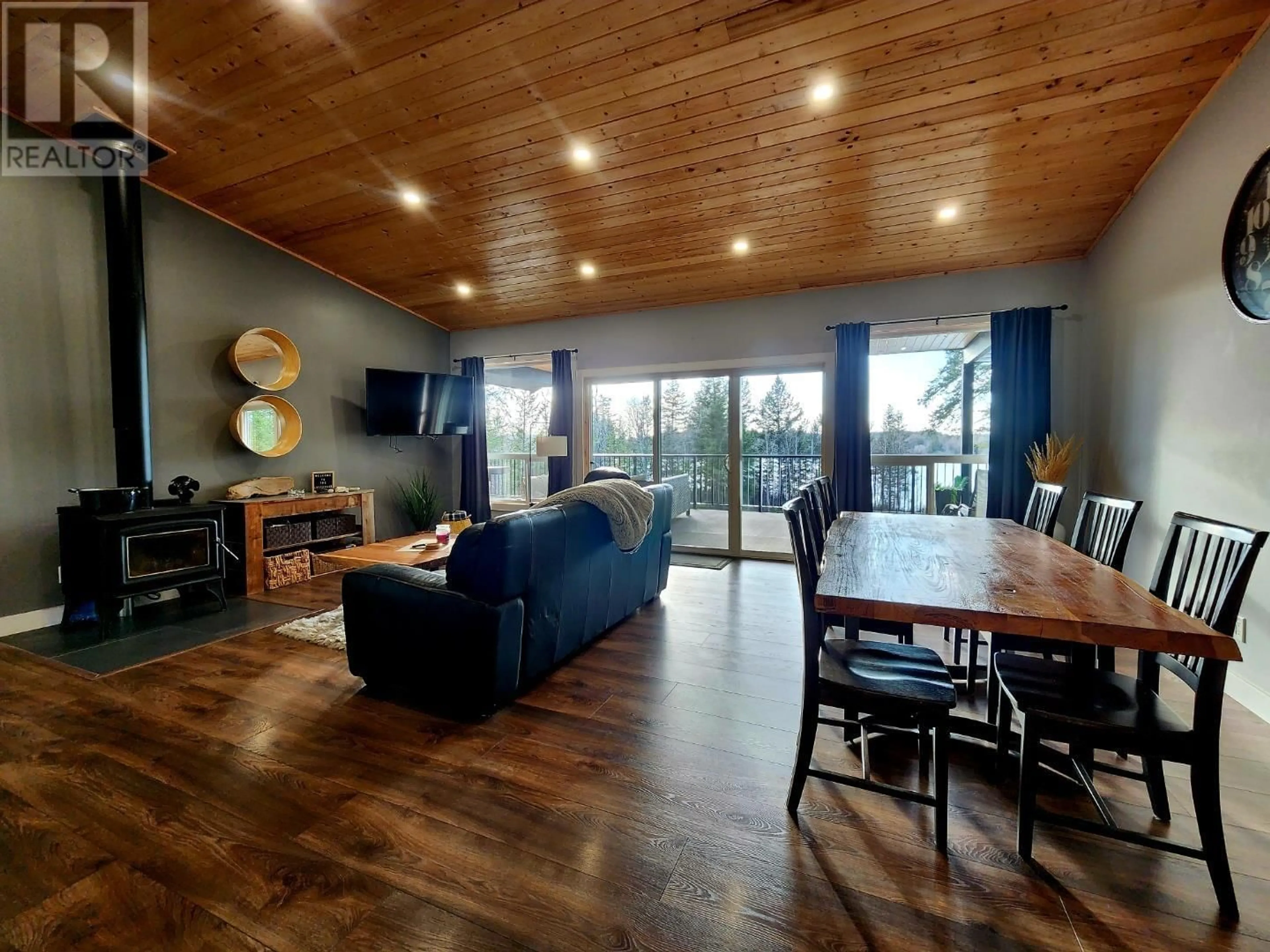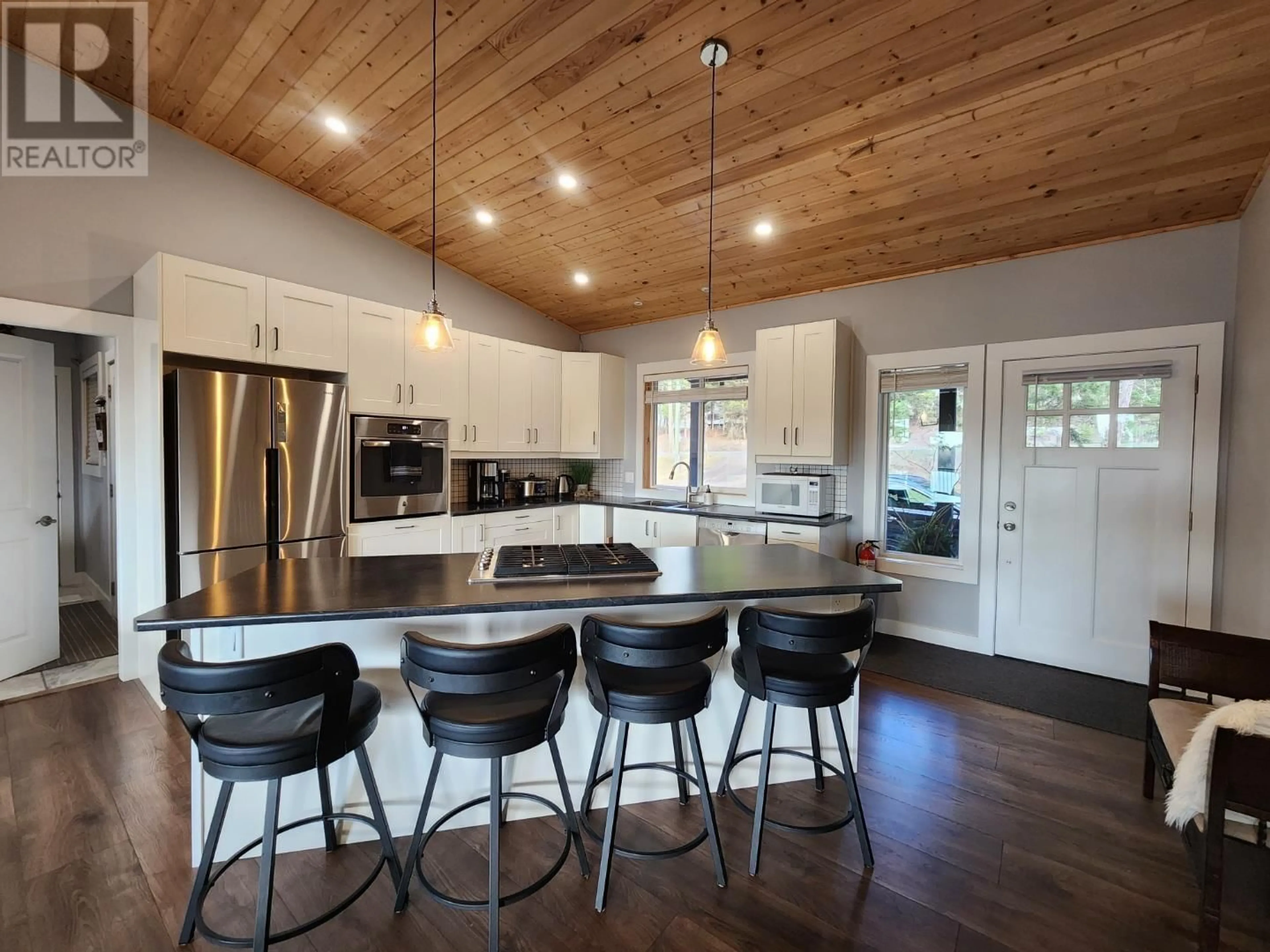4750 TELQUA DRIVE, 108 Mile Ranch, British Columbia V0K2Z0
Contact us about this property
Highlights
Estimated ValueThis is the price Wahi expects this property to sell for.
The calculation is powered by our Instant Home Value Estimate, which uses current market and property price trends to estimate your home’s value with a 90% accuracy rate.Not available
Price/Sqft$297/sqft
Days On Market26 days
Est. Mortgage$5,111/mth
Tax Amount ()-
Description
Sought after neighborhood with dream views of 108 Mile Lake. This 2 level executive home is only 6 years old and has been completed with high end finishings. With 9' ceilings throughout, this bright an airy space is sure to impress. The main floor has 3 bedrooms and 2 stunning baths and a huge deck overlooking the lake with access directly from the primary bedroom. A wood stove finishes off the space to keep you cozy during the Cariboo winters. Walk out basement has a self contained In Law suite. The property is almost an acre with lots of flat space for the family to play and short walk down your path takes you right to the beach. A recreational paradise abounds with 100s of fishing lakes, space to ATV, hunt and snowmobile plus the 108 Golf Course just down the road. Let's get movong! (id:39198)
Property Details
Interior
Features
Lower level Floor
Kitchen
18 ft x 7 ft ,1 inFoyer
11 ft x 10 ft ,6 inBedroom 4
14 ft ,5 in x 10 ftOffice
11 ft x 9 ftExterior
Parking
Garage spaces 2
Garage type Garage
Other parking spaces 0
Total parking spaces 2
Property History
 30
30


