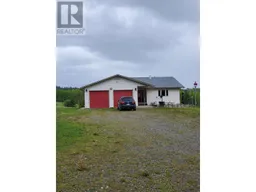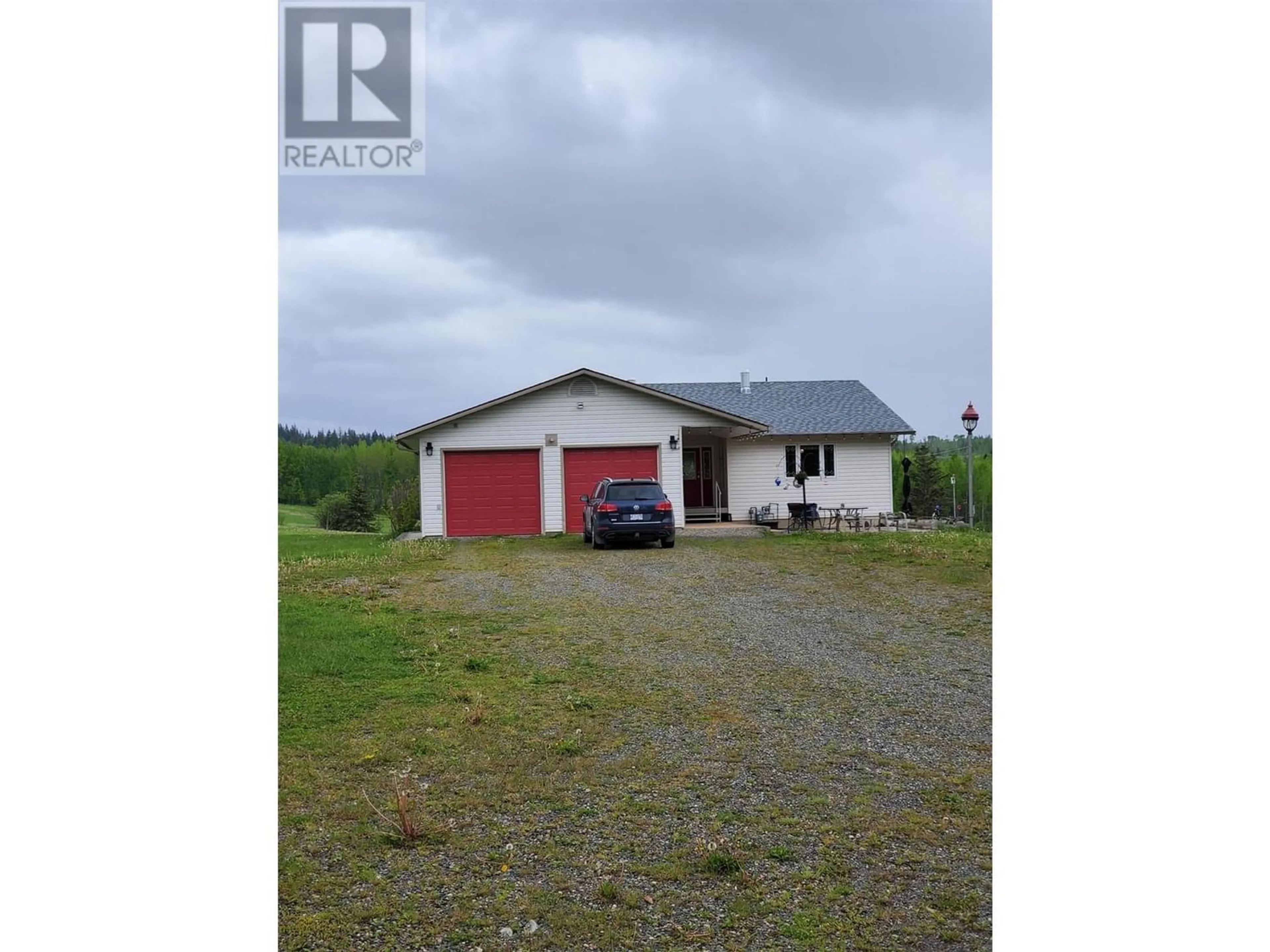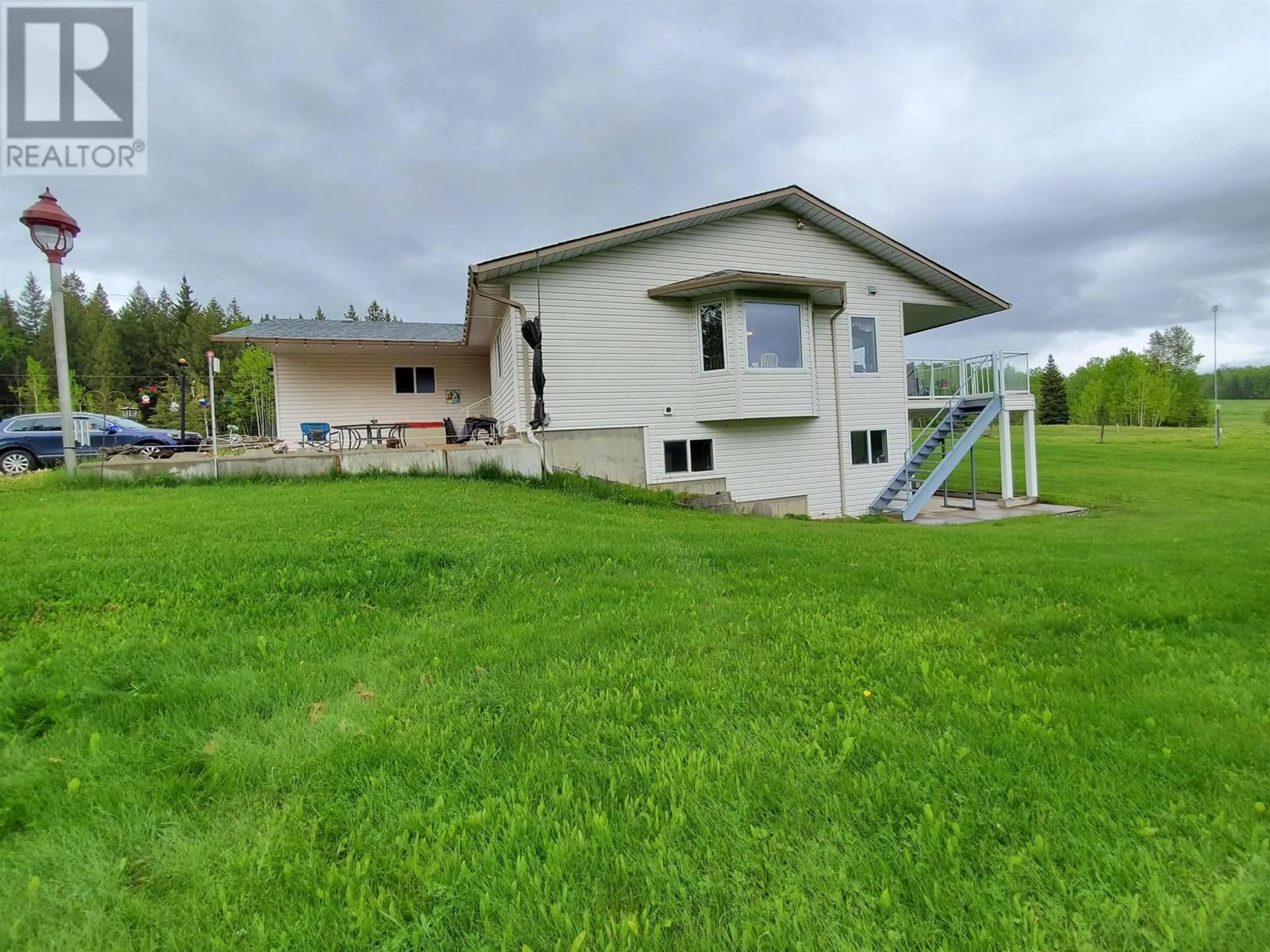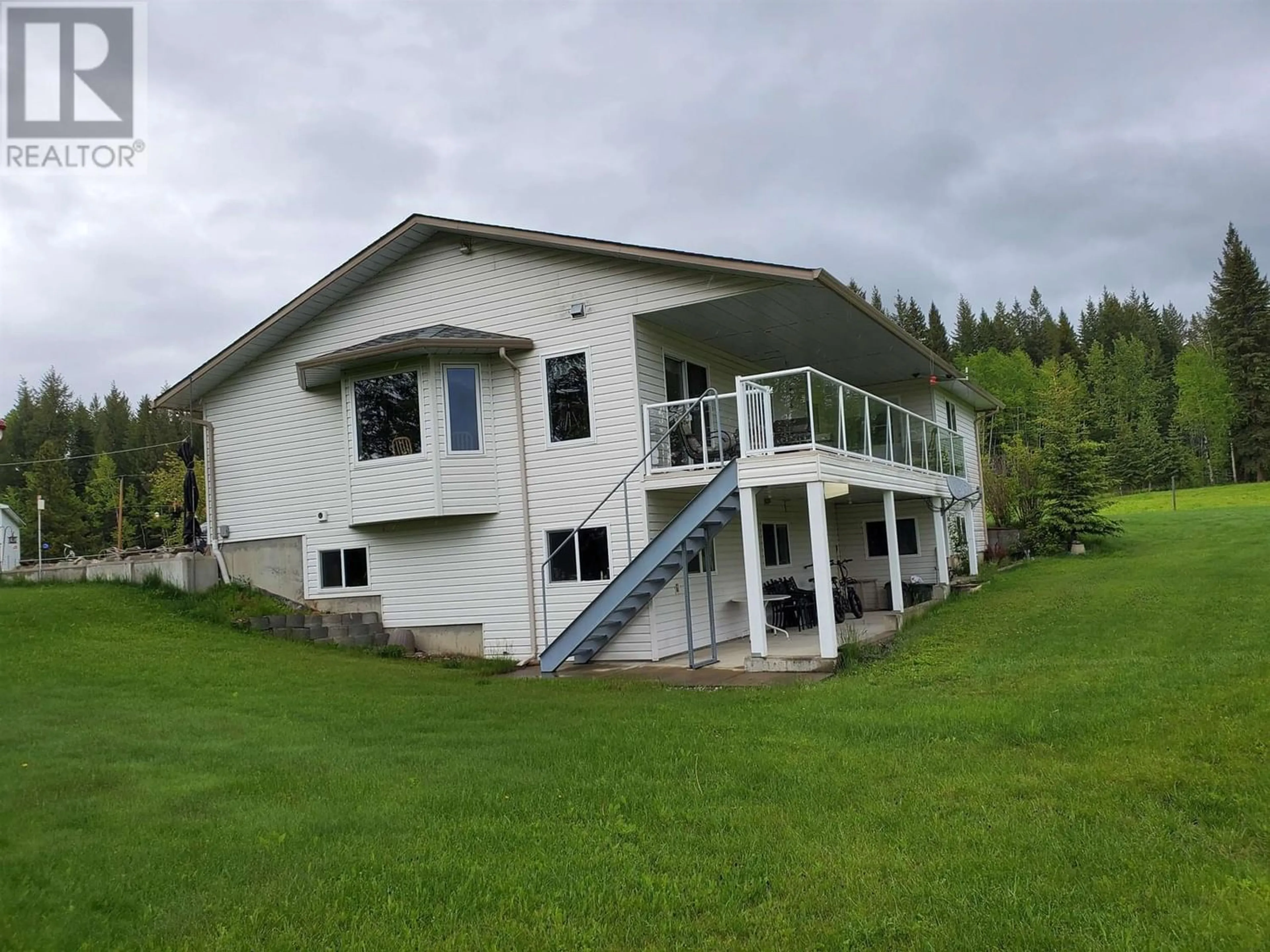444 CAMERON ROAD, Quesnel, British Columbia V2J6Y3
Contact us about this property
Highlights
Estimated ValueThis is the price Wahi expects this property to sell for.
The calculation is powered by our Instant Home Value Estimate, which uses current market and property price trends to estimate your home’s value with a 90% accuracy rate.Not available
Price/Sqft$324/sqft
Days On Market48 days
Est. Mortgage$4,239/mth
Tax Amount ()-
Description
Dreaming of a country rancher, with attached double car garage, deck & patio overlooking fields, trees & horses? This acreage includes garden shed for tractors, storage shed & huge shop for your trucks and tools with radiant natural gas overhead heat in the garage & shop! Spacious, meticulously kept home! Walkout basement with full bath, cold room, ample storage, 2 large finished rooms, 2 bedrooms, and separate entry: possible suite potential. Upstairs: 1 & 1/2 bath, extra long walk-in closet, 2 bedrooms, home office, kitchen with stainless steel appliances, sunny breakfast nook, dining & living rooms & and a covered south facing deck. Extra natural light from 3 sunscopes. Mexican patio off front entry. 125' well, 2020 new hot water tank & furnace, 2024 new pressure tank. Reverse osmosis system & water softener. The Perfect Rural Paradise only 15 min to town! (id:39198)
Property Details
Interior
Features
Basement Floor
Bedroom 4
20 ft x 14 ftBedroom 5
10 ft x 14 ftGreat room
26 ft x measurements not availableLaundry room
12 ft x measurements not availableExterior
Features
Property History
 40
40


