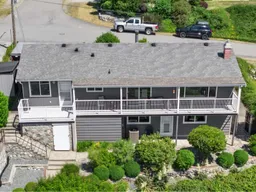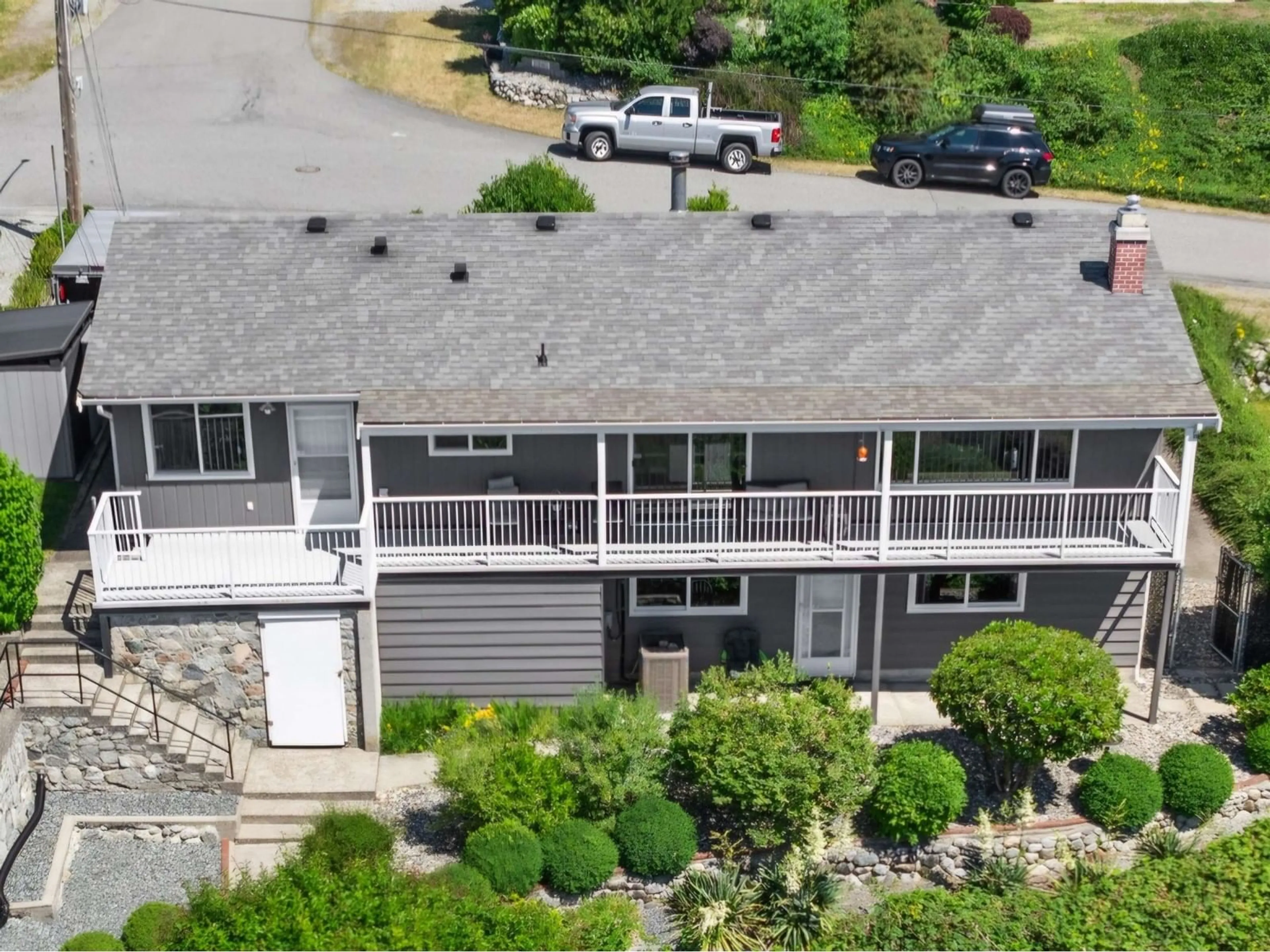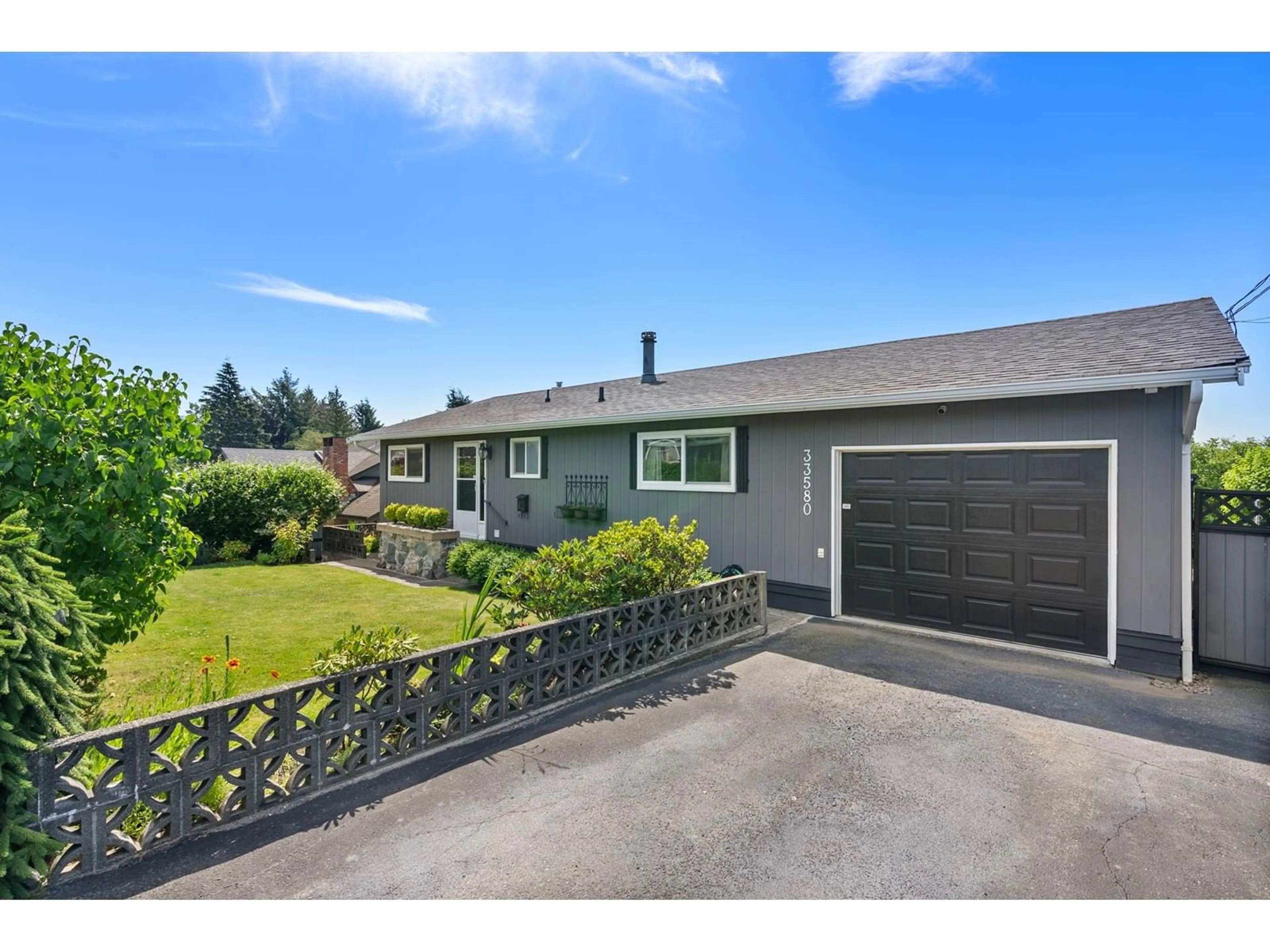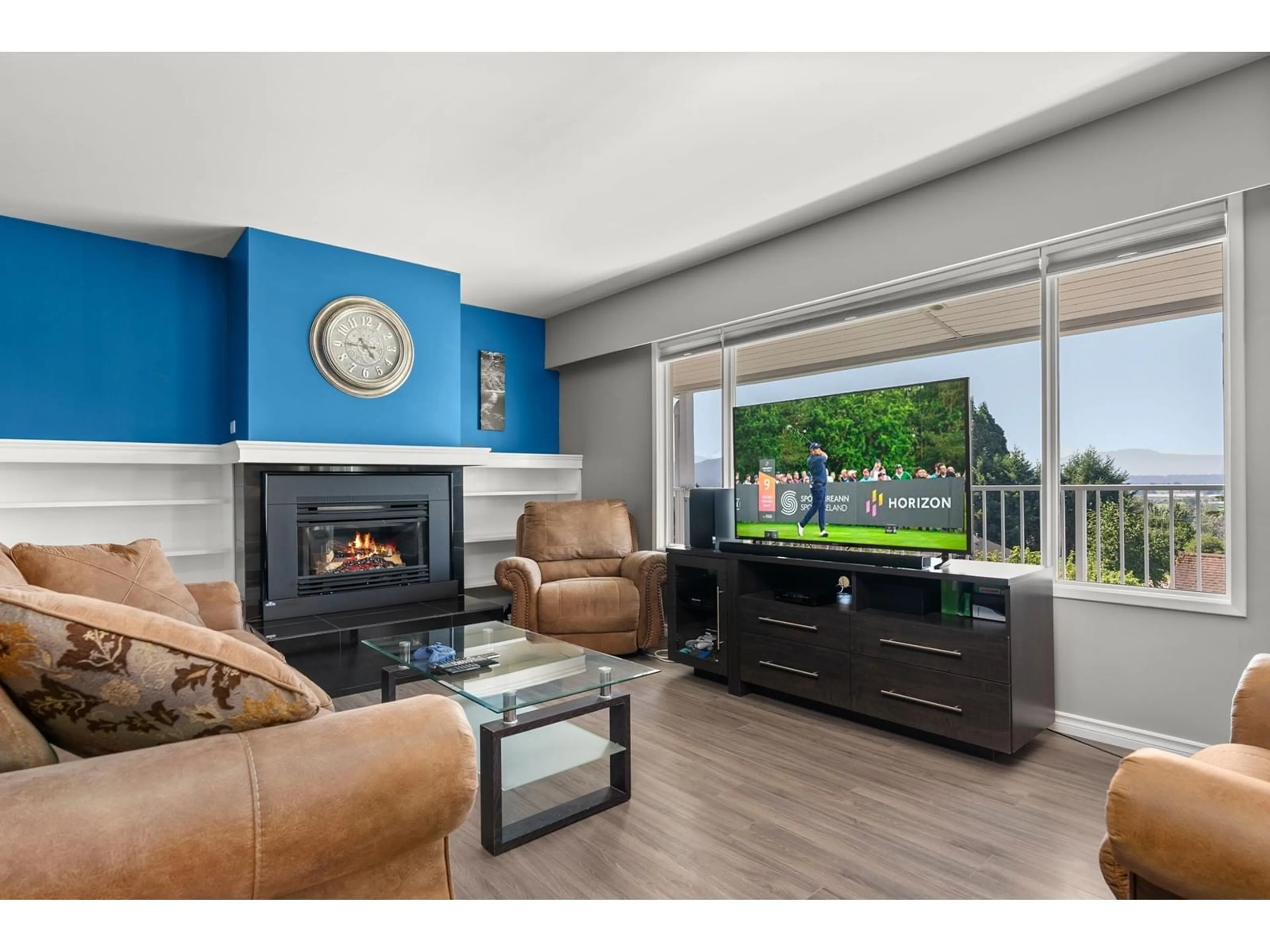33580 5 AVENUE, Mission, British Columbia V2V1W6
Contact us about this property
Highlights
Estimated ValueThis is the price Wahi expects this property to sell for.
The calculation is powered by our Instant Home Value Estimate, which uses current market and property price trends to estimate your home’s value with a 90% accuracy rate.Not available
Price/Sqft$489/sqft
Est. Mortgage$4,376/mo
Tax Amount ()-
Days On Market127 days
Description
MAGNIFICENT VIEWS & SUNSETS ARE SEEN HERE FROM FABULOUS LOCATION. Check out this superb RANCER with a full walk-out, above-ground basement. Offering a bright & spacious 1 bedroom IN-LAW SUITE. 180' Degrees of MOUNTIAN & VALLEY VIEWS seen from all levels of this property. Extra large 8812 sq ft, duplex zoned lot, located on a quiet street. Beautifully kept manicured grounds, terraced flower beds, and fully fenced backyard offering apple, pear & blueberry trees. This great solid home has been treated with lots of extra care. The home is impeccable inside and out. Mr. Clean himself lives here. A/C and newer furnace, Windows, H/W tank, Roof, Kitchen, flooring, paint, sec system, G/F Insert and fencing all within the last 10 yrs. Double wide driveway, lots of room for R.V. Separate side driveway. Enjoy the panoramic views on the big deck. Great investment, potential of splitting into 2 lots. 102k below the assessed value. Not a drive-by, Must be seen to appreciate. Mission district says potential 4 duplex's is poss (id:39198)
Property Details
Interior
Features
Exterior
Features
Parking
Garage spaces 4
Garage type -
Other parking spaces 0
Total parking spaces 4
Property History
 40
40


