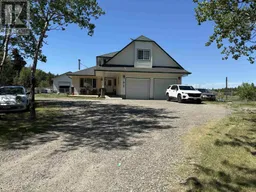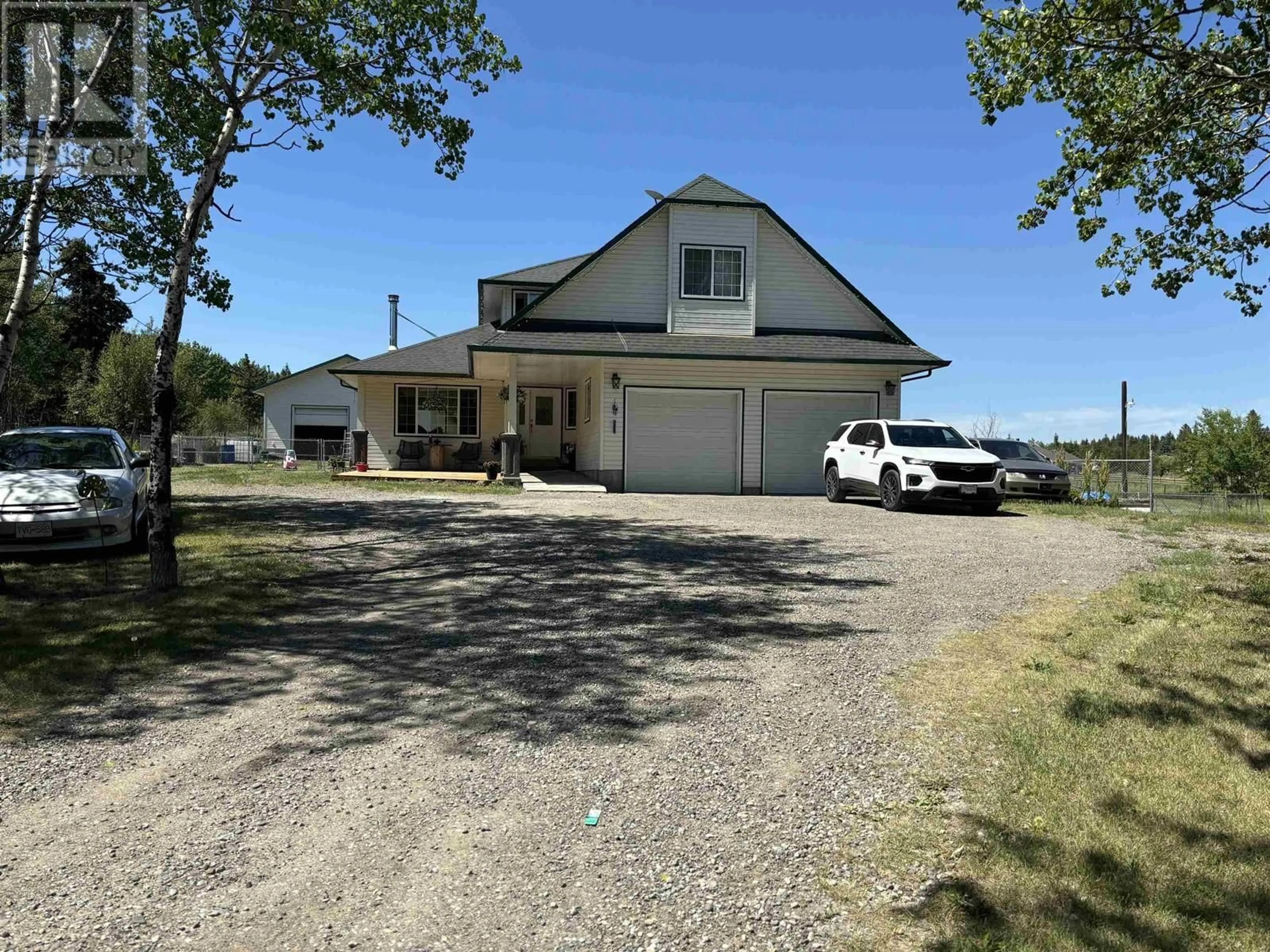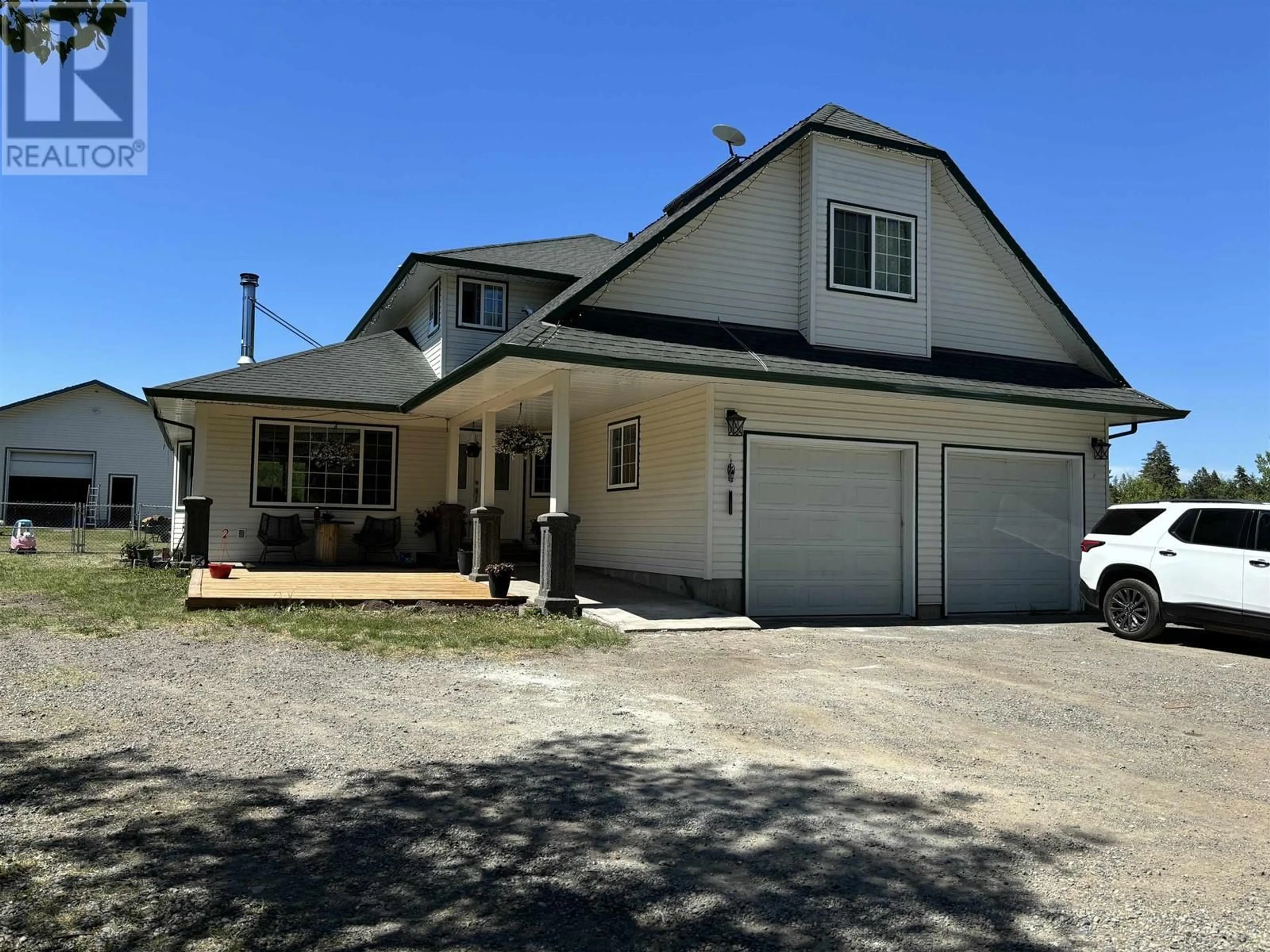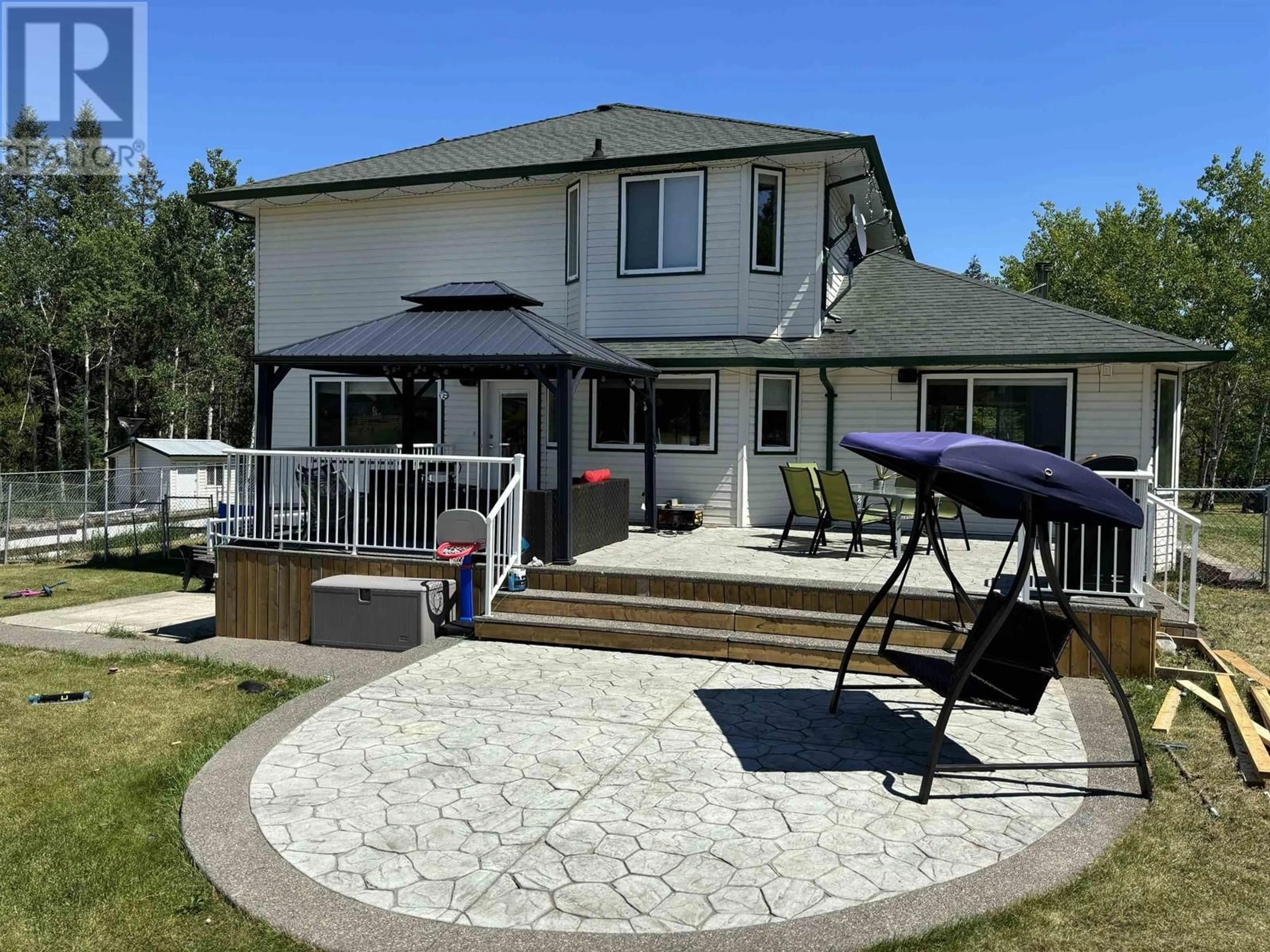2621 MISTY CRESCENT, Williams Lake, British Columbia V2G4W9
Contact us about this property
Highlights
Estimated ValueThis is the price Wahi expects this property to sell for.
The calculation is powered by our Instant Home Value Estimate, which uses current market and property price trends to estimate your home’s value with a 90% accuracy rate.Not available
Price/Sqft$223/sqft
Est. Mortgage$3,865/mo
Tax Amount ()-
Days On Market129 days
Description
COUNTRY LIVING AT ITS BEST! Featuring 4,030 sqft 3-storey home. Main Level features: spacious bright living room with wood burning stove installed in 2022; adjacent to the dining room & a huge country kitchen; lots of cupboards; perfect for entertaining; family room with gas fireplace and door to back yard with large deck; office; 2pc bath & mudroom off to 2 car garage. Upstairs: spacious primary bedroom with 3pc bath/toilet separate; huge walk-in-closet; 3 more large bedrooms with 4pc bath & laundry room. Lower level: spacious family room; games room; 2 large dens; cold room; 4pc bath with jet tub; mechanical room; new paint. All of this located on 3.09 acres. Usable land; paved hockey rink with flood lights; dog run; chain linked fence for playground for kids; separate 30x40 shop attached with 7 open covered spaces for all your toys or livestock or potential carriage home; fenced & cross fenced & much more! (id:39198)
Property Details
Interior
Features
Above Floor
Primary Bedroom
13 ft x 16 ft ,4 inBeverage room
13 ft ,2 in x 11 ft ,8 inBedroom 2
12 ft ,6 in x 13 ftBedroom 3
19 ft ,9 in x 17 ft ,1 inProperty History
 36
36


