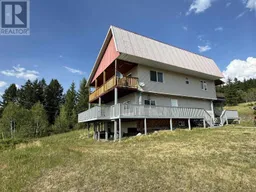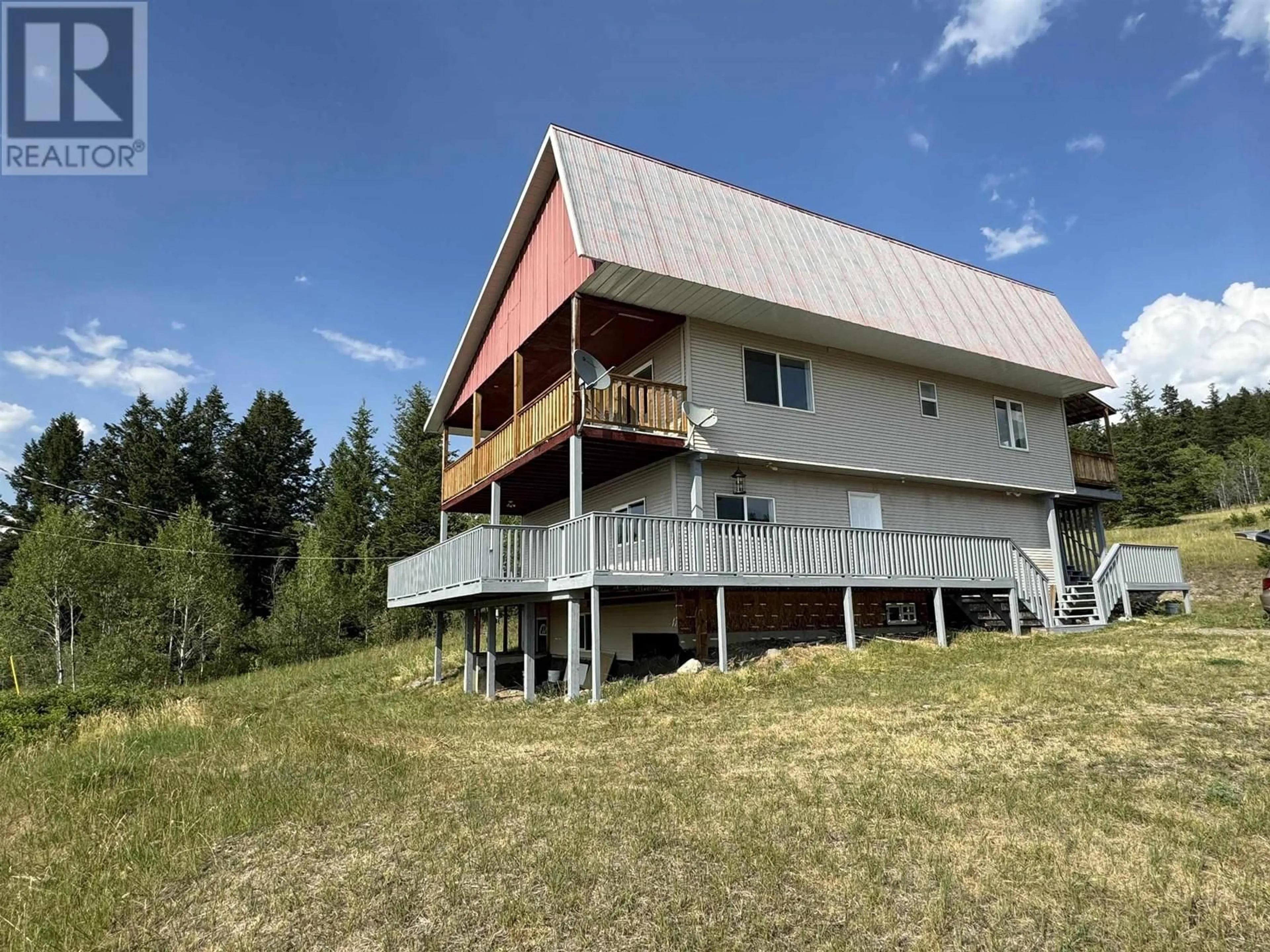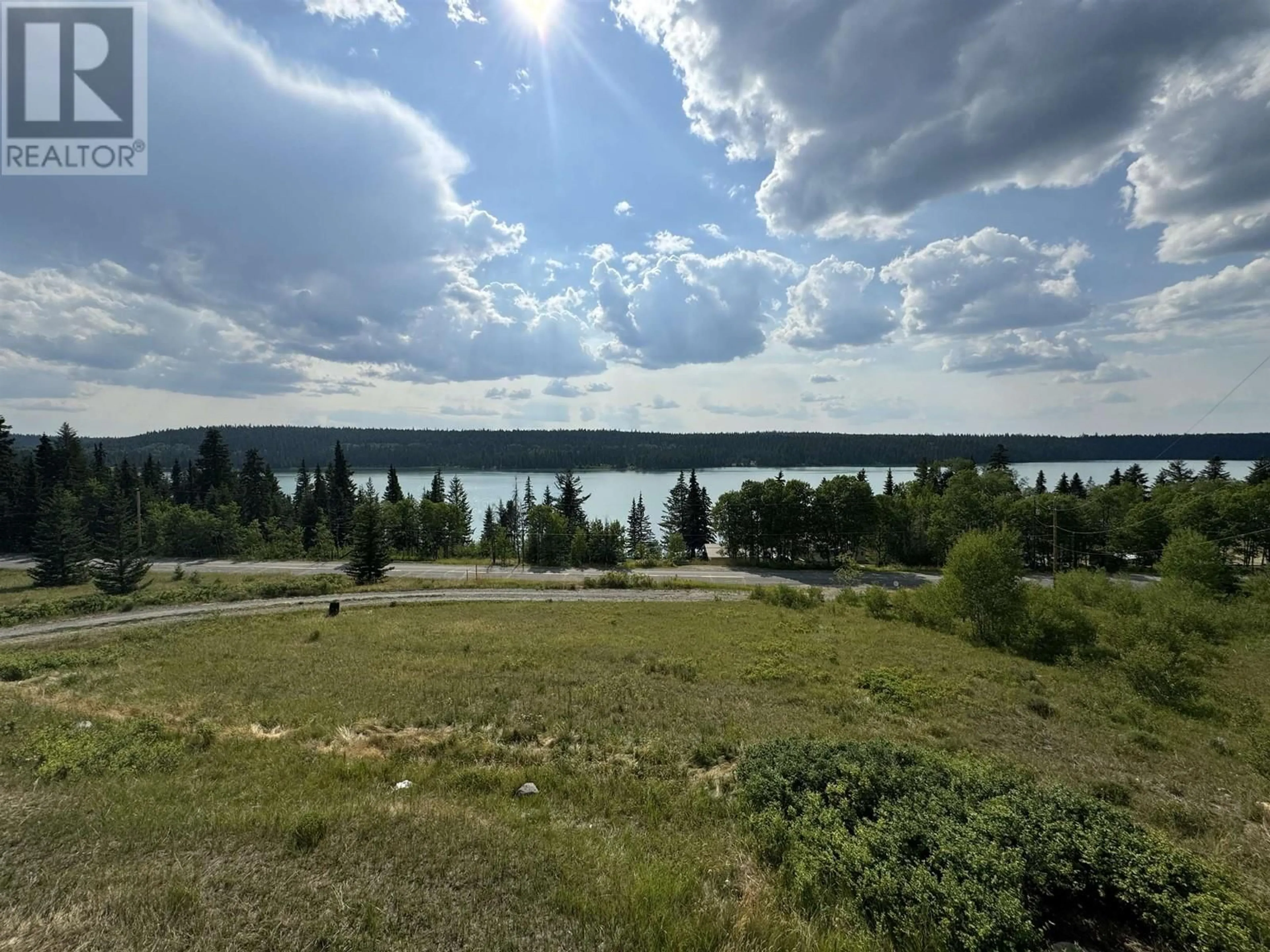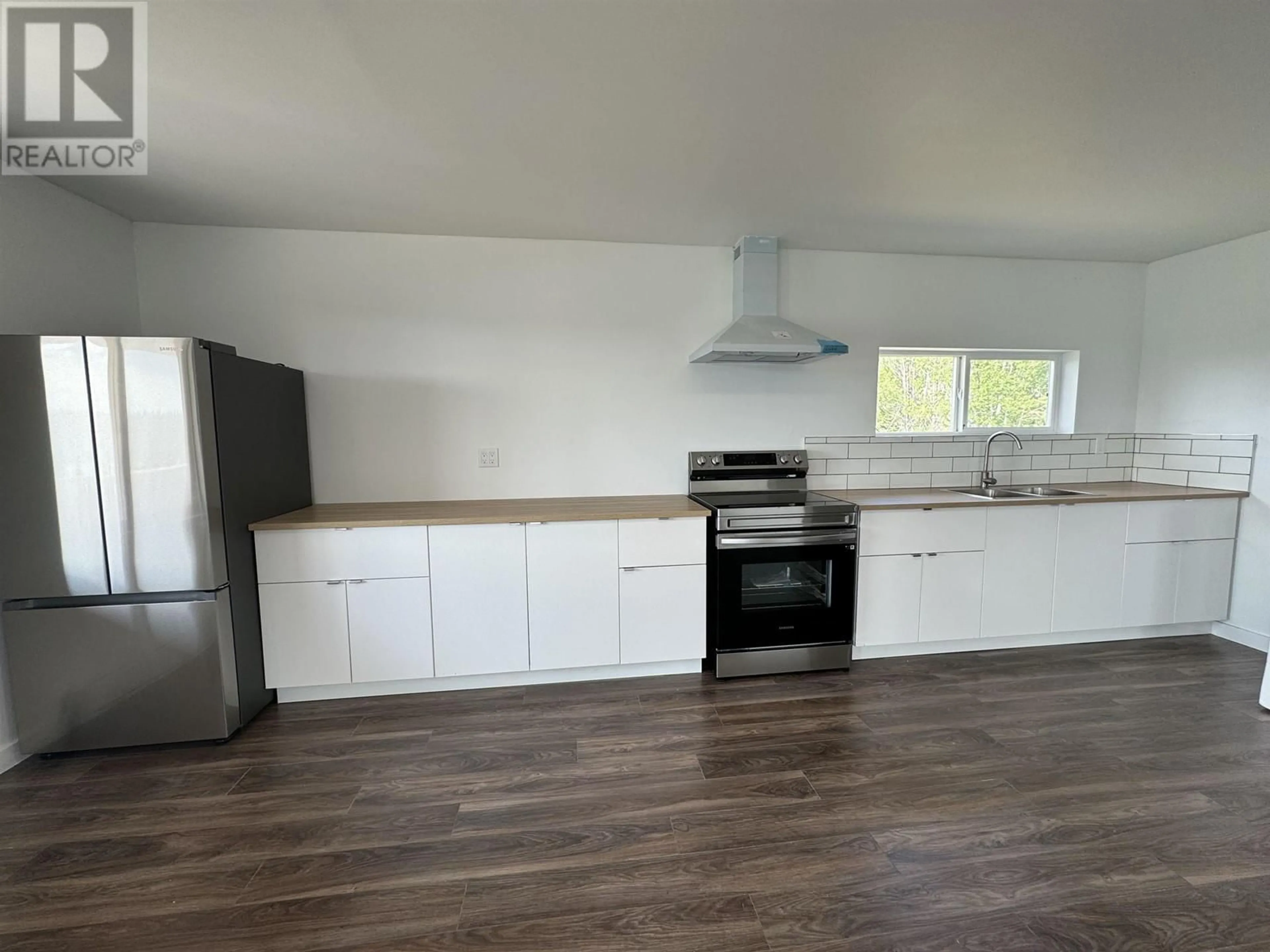2581 CHIMNEY LAKE ROAD, Williams Lake, British Columbia V2G5J2
Contact us about this property
Highlights
Estimated ValueThis is the price Wahi expects this property to sell for.
The calculation is powered by our Instant Home Value Estimate, which uses current market and property price trends to estimate your home’s value with a 90% accuracy rate.Not available
Price/Sqft$161/sqft
Est. Mortgage$2,147/mth
Tax Amount ()-
Days On Market19 days
Description
* PREC - Personal Real Estate Corporation. Welcome to this unique home located in the desirable Felker and Chimney Lake community. This property includes a spacious fully renovated upper apartment with 2 bedrooms and 2 bathrooms, fully equipped separate services, a deck, amazing lake view and brand new appliances. The large, open main area is a blank canvas, ready for your ideas, B&B, games room, store etc. The basement adds extra value with a 1 bedroom, 1 bathroom unit, with all new appliances, perfect for guests or potential rental income. This home is listed below assessed value!! An incredible opportunity for savvy buyers. Don't miss out on this unique property offering flexibility, relaxation and style in a prime location. New drilled well 2017, Septic pump and inspection July 2024, HWT 2022, Two - 200 amp services. (id:39198)
Property Details
Interior
Features
Above Floor
Kitchen
14 ft x 20 ft ,6 inLiving room
15 ft x 20 ft ,6 inPrimary Bedroom
13 ft ,3 in x 15 ft ,9 inBedroom 2
12 ft ,6 in x 10 ft ,9 inProperty History
 23
23


