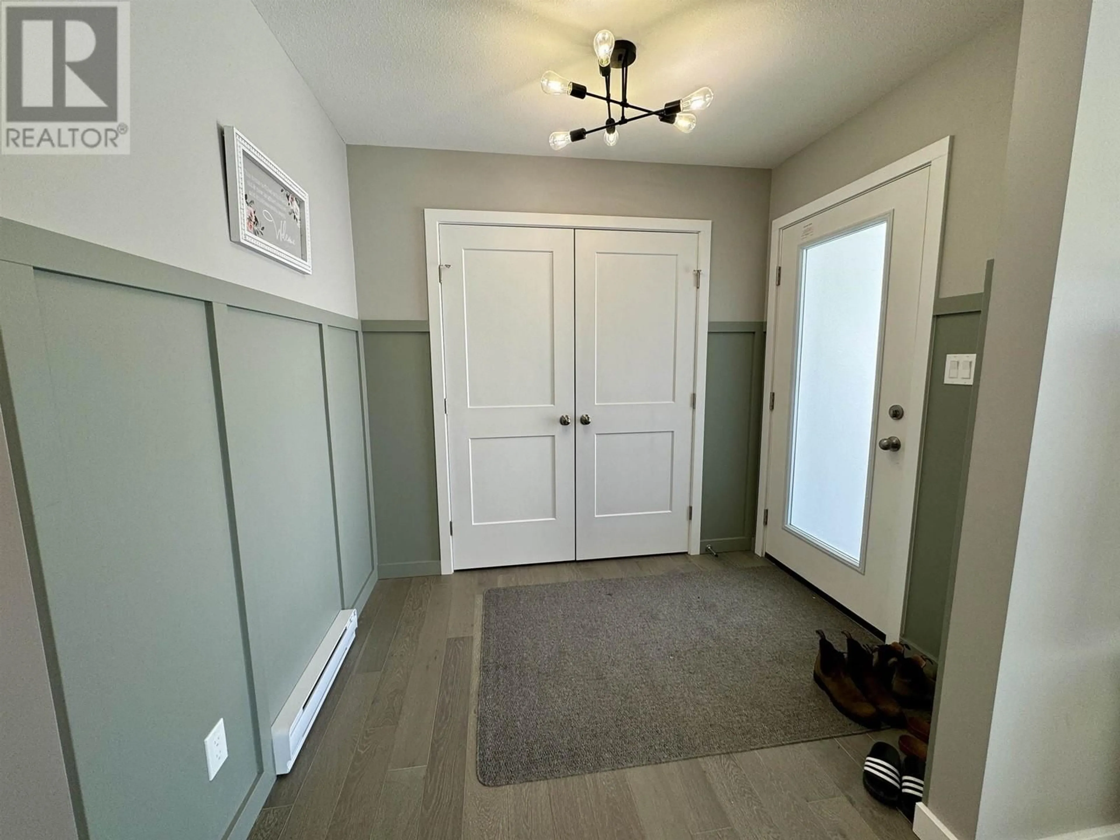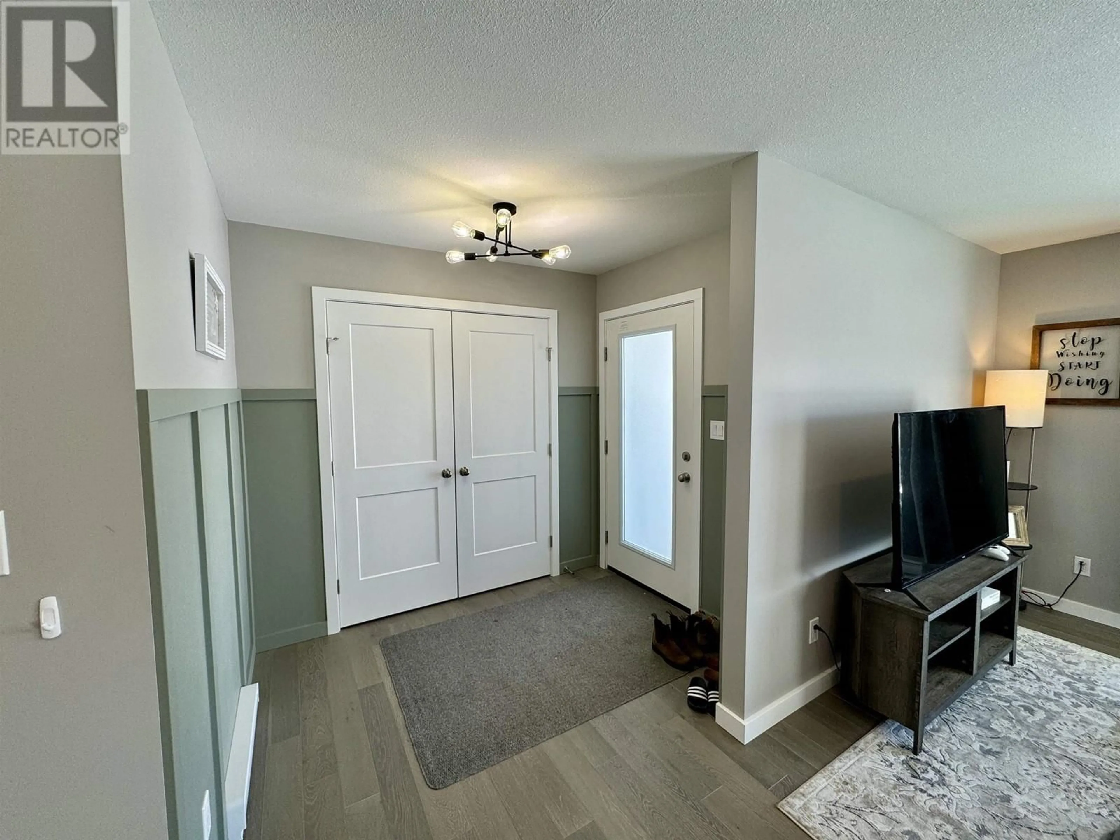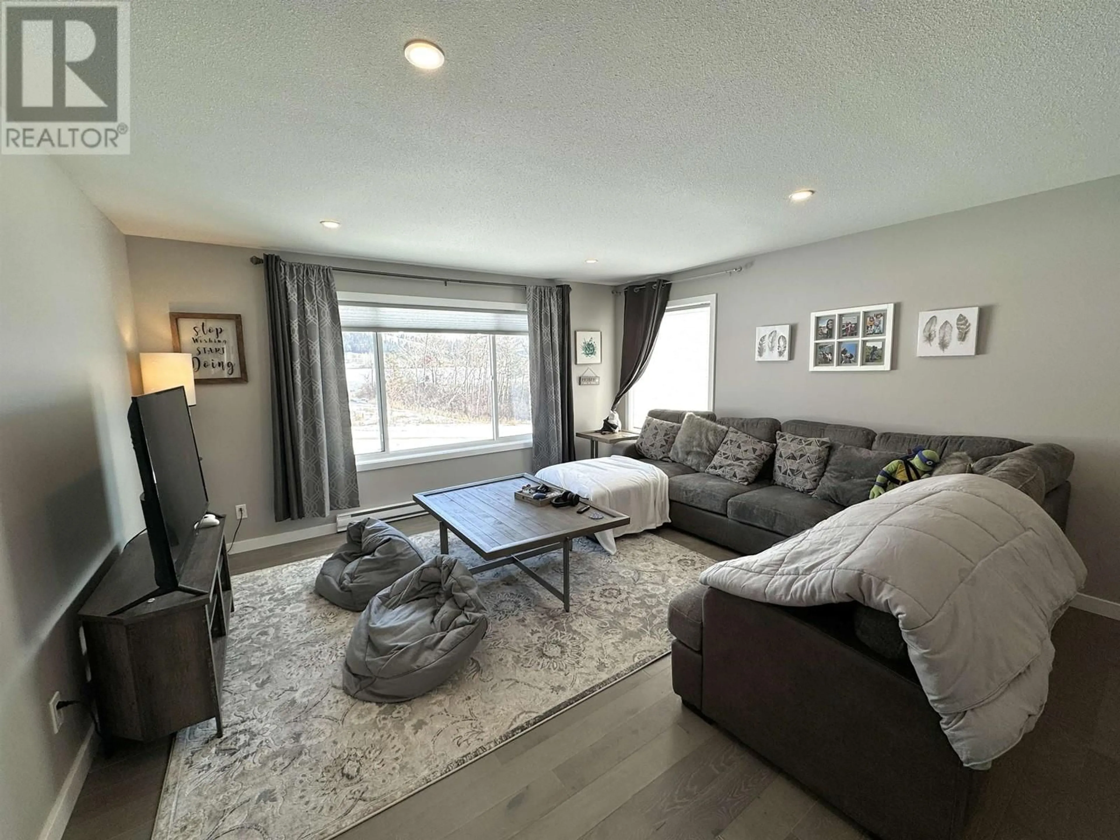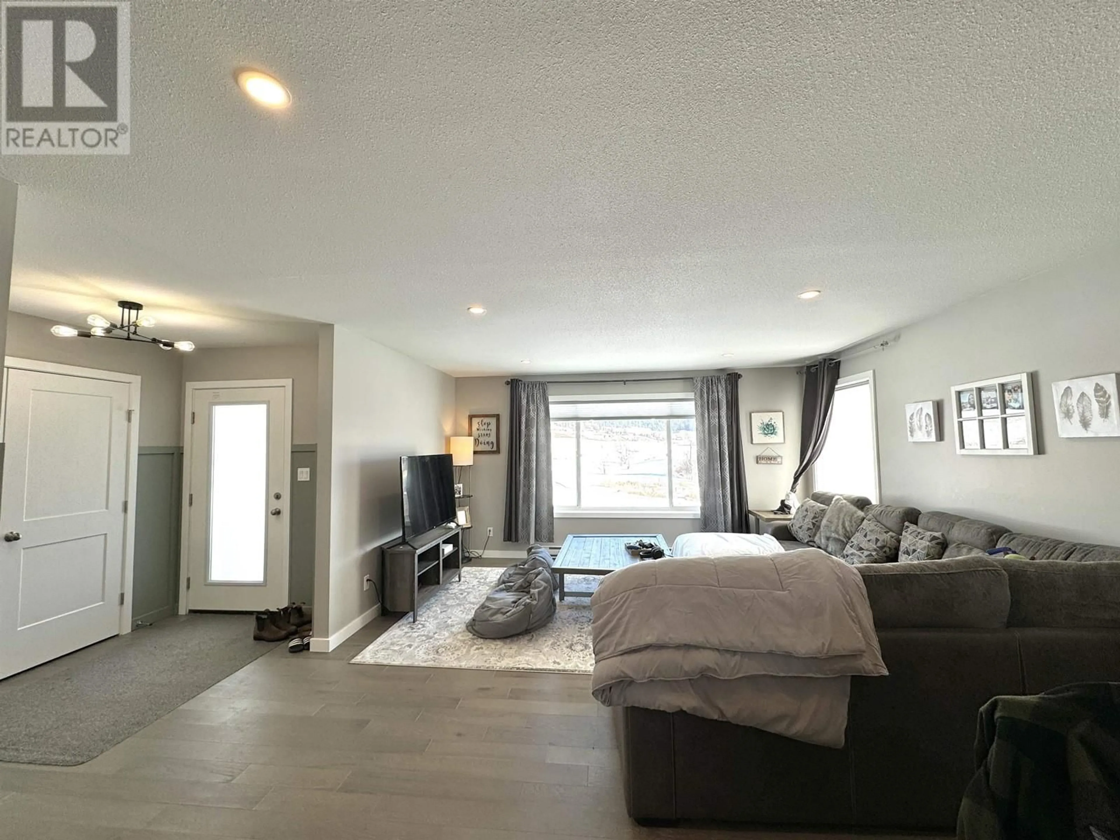199 COYOTE ROCK DRIVE, Williams Lake, British Columbia V2G0B1
Contact us about this property
Highlights
Estimated ValueThis is the price Wahi expects this property to sell for.
The calculation is powered by our Instant Home Value Estimate, which uses current market and property price trends to estimate your home’s value with a 90% accuracy rate.Not available
Price/Sqft$227/sqft
Est. Mortgage$3,006/mo
Tax Amount ()-
Days On Market9 days
Description
A rare find in the desirable Coyote Rock subdivision! This brand-new 2024 home is the perfect blend of modern design, functionality, and income potential. The upper level features a dreamy layout with an open-concept kitchen, dining, and living space—ideal for entertaining—while the three bedrooms and two bathrooms are thoughtfully tucked away for privacy. Below, two bright and modern one-bedroom, one-bathroom suites offer incredible income potential. Each of the three units has its own laundry, ensuring convenience and independence for all. A fantastic opportunity to invest in a stylish and versatile home! (id:39198)
Property Details
Interior
Features
Lower level Floor
Kitchen
21 ft ,3 in x 18 ftBedroom 4
13 ft ,1 in x 10 ftStorage
8 ft ,7 in x 5 ft ,4 inKitchen
25 ft ,4 in x 15 ftExterior
Parking
Garage spaces 1
Garage type Garage
Other parking spaces 0
Total parking spaces 1
Condo Details
Inclusions
Property History
 33
33




