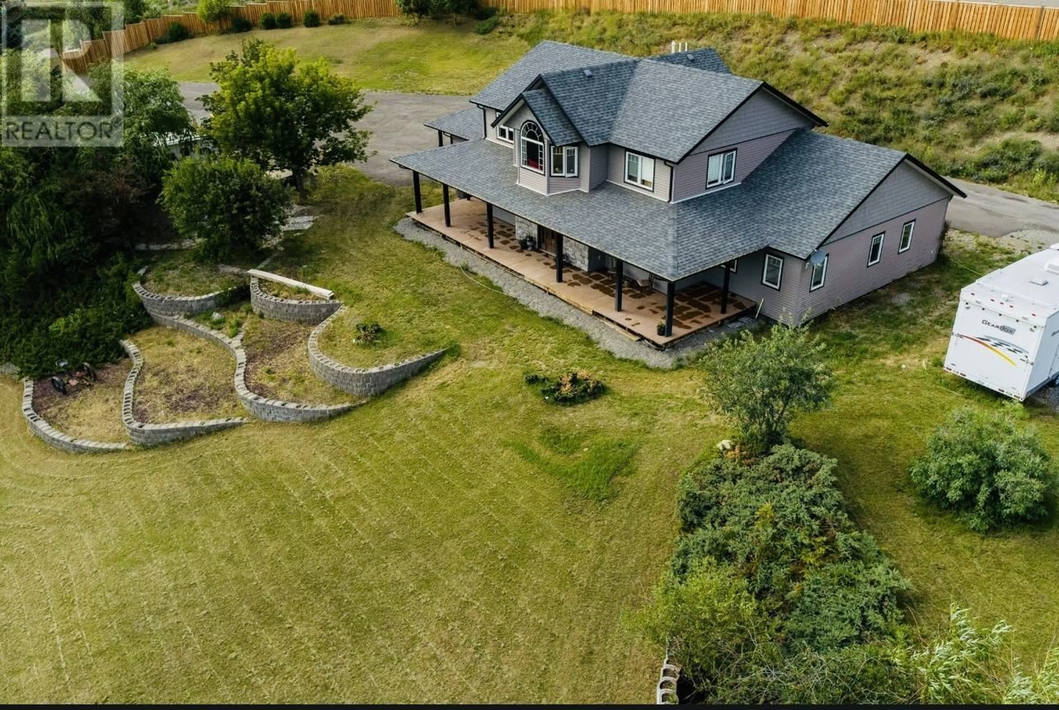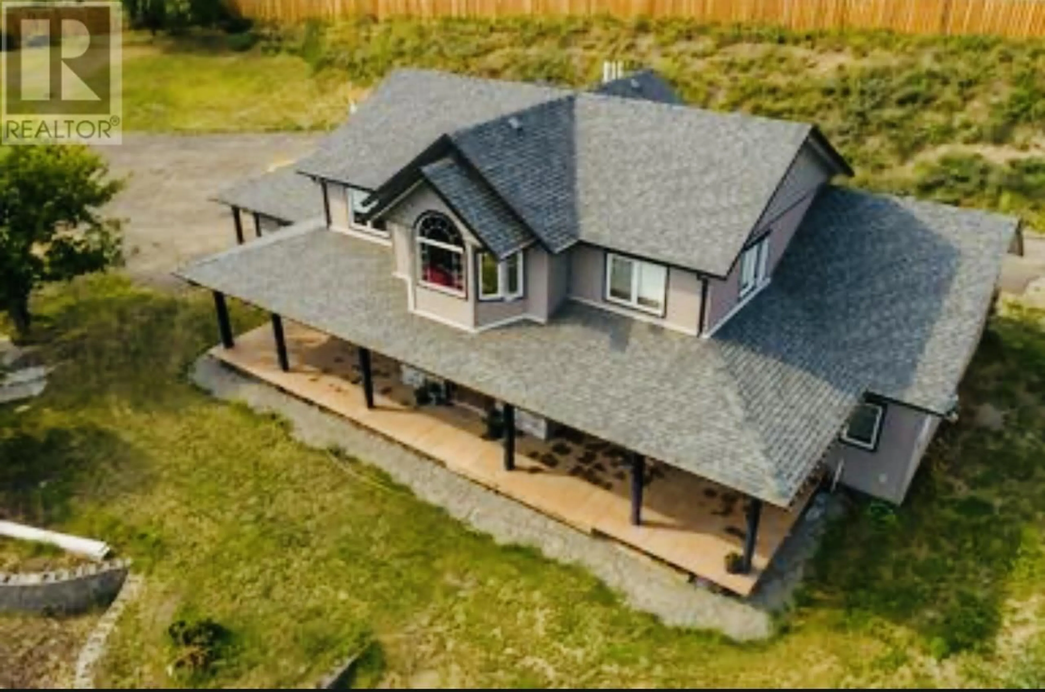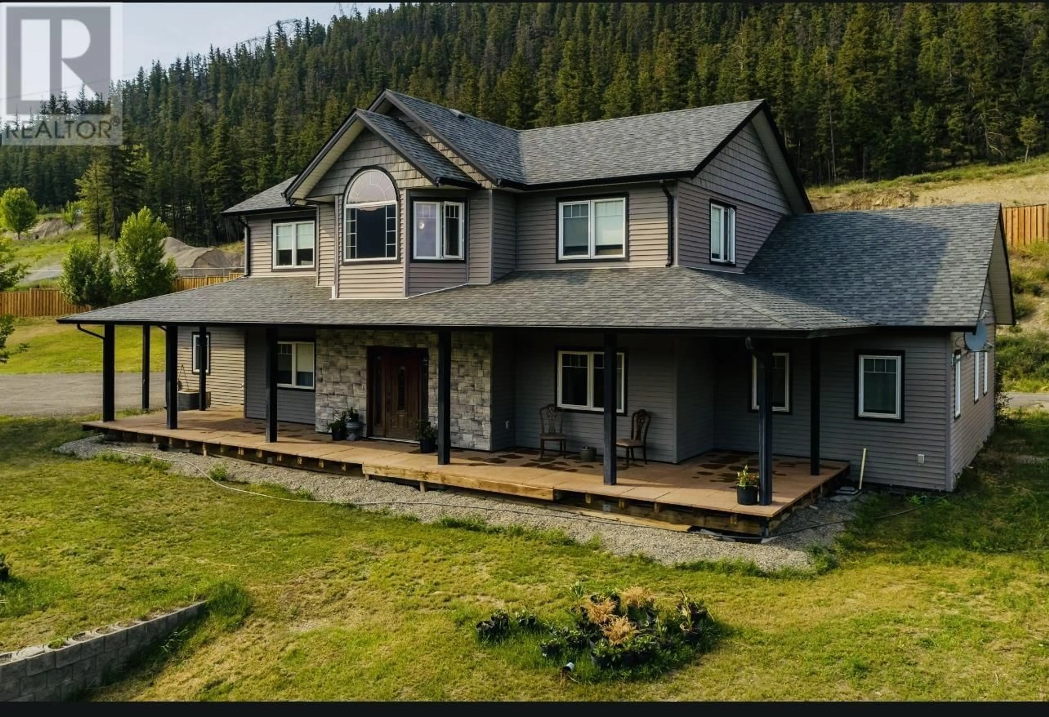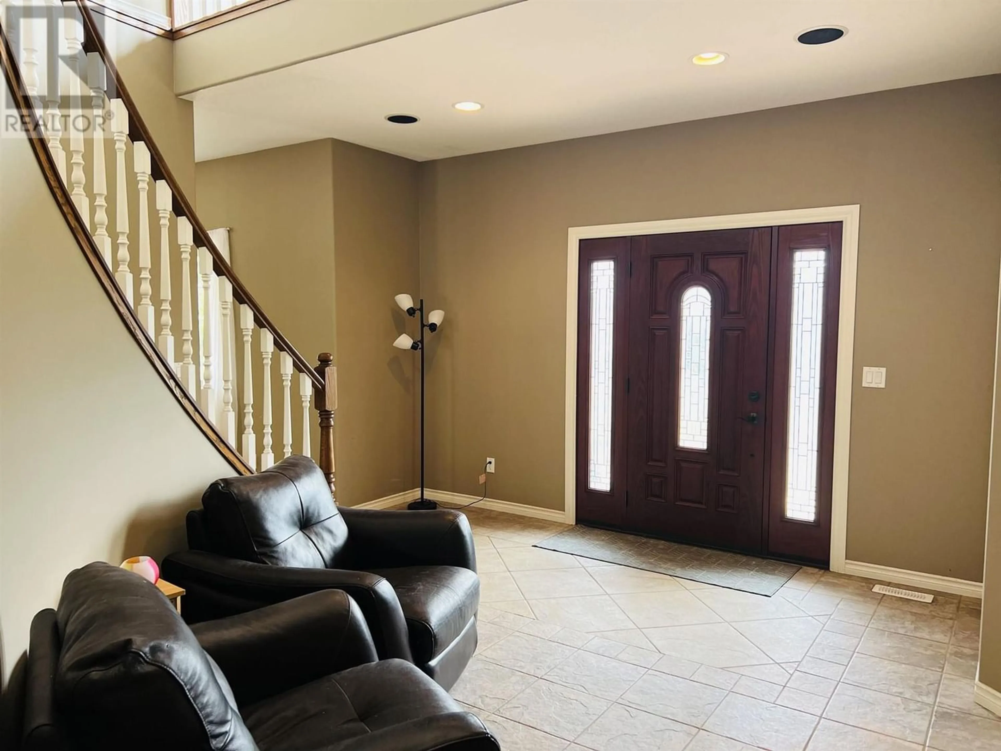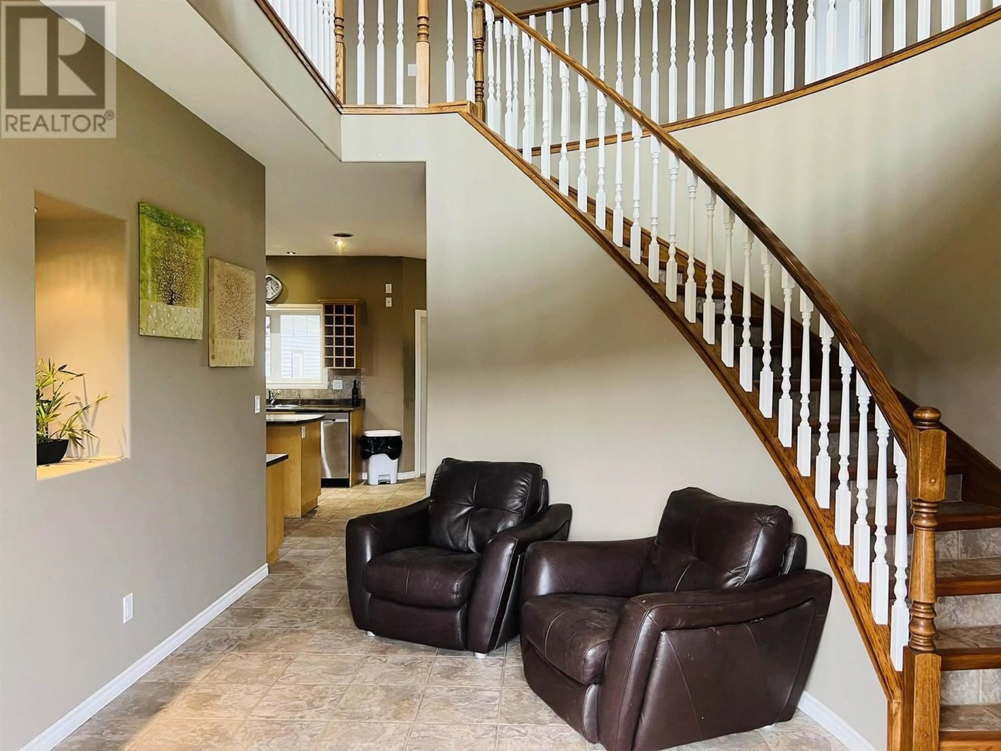152 SODA CREEK ROAD, Williams Lake, British Columbia V2G5E4
Contact us about this property
Highlights
Estimated ValueThis is the price Wahi expects this property to sell for.
The calculation is powered by our Instant Home Value Estimate, which uses current market and property price trends to estimate your home’s value with a 90% accuracy rate.Not available
Price/Sqft$277/sqft
Est. Mortgage$3,758/mo
Tax Amount ()-
Days On Market1 year
Description
2007 CUSTOM BUILT RANCHER ENTRY home with 4 bedrooms, 4 baths (3 are ensuites) an attached HEATED 3 BAY GARAGE, and DETACHED GARAGE all on 1.98 Acres! Main floor has an open floor plan with a lovely welcoming formal entry. The primary bedroom occupies a very large footprint on the main floor with its own ensuite w/ steam shower, walk-in closet and access to the hot tub and back deck. You also have a second bedroom on the main, 3 piece bath, good size laundry room and access to the IMPRESSIVE attached garage! Beautiful notable feature is the staircase that leads you up to upper loft area which has 2 oversized bedrooms, each with their own full baths, walk-in closets and sitting area. The property has been recently fenced, has MULTIPLE RV HOOK UPS, apple trees and awaits a new family! (id:39198)
Property Details
Interior
Features
Main level Floor
Laundry room
8 ft ,4 in x 7 ft ,1 inPrimary Bedroom
18 ft ,3 in x 14 ft ,1 inKitchen
13 ft ,7 in x 14 ft ,4 inDining room
12 ft ,5 in x 12 ft ,8 in
