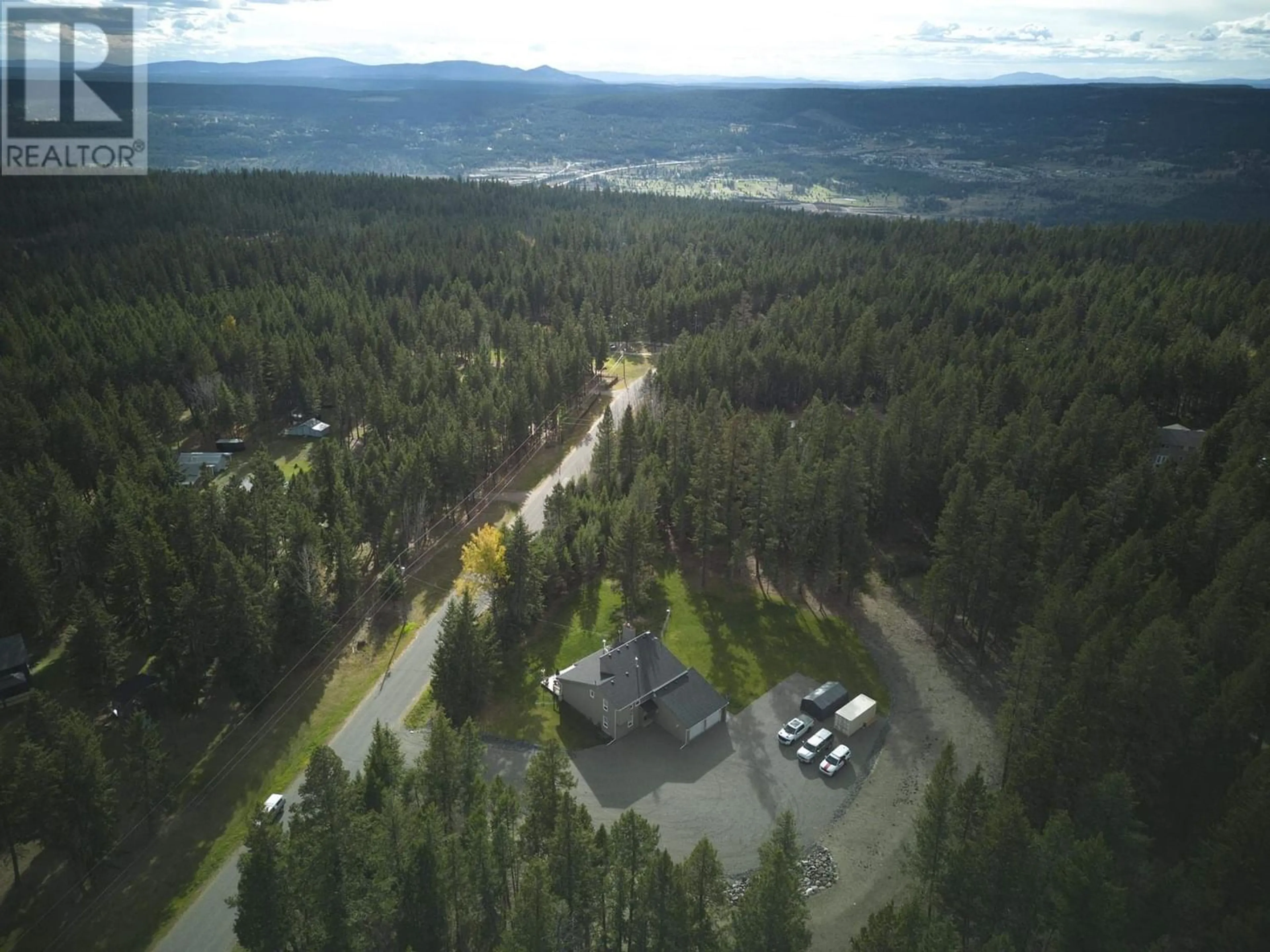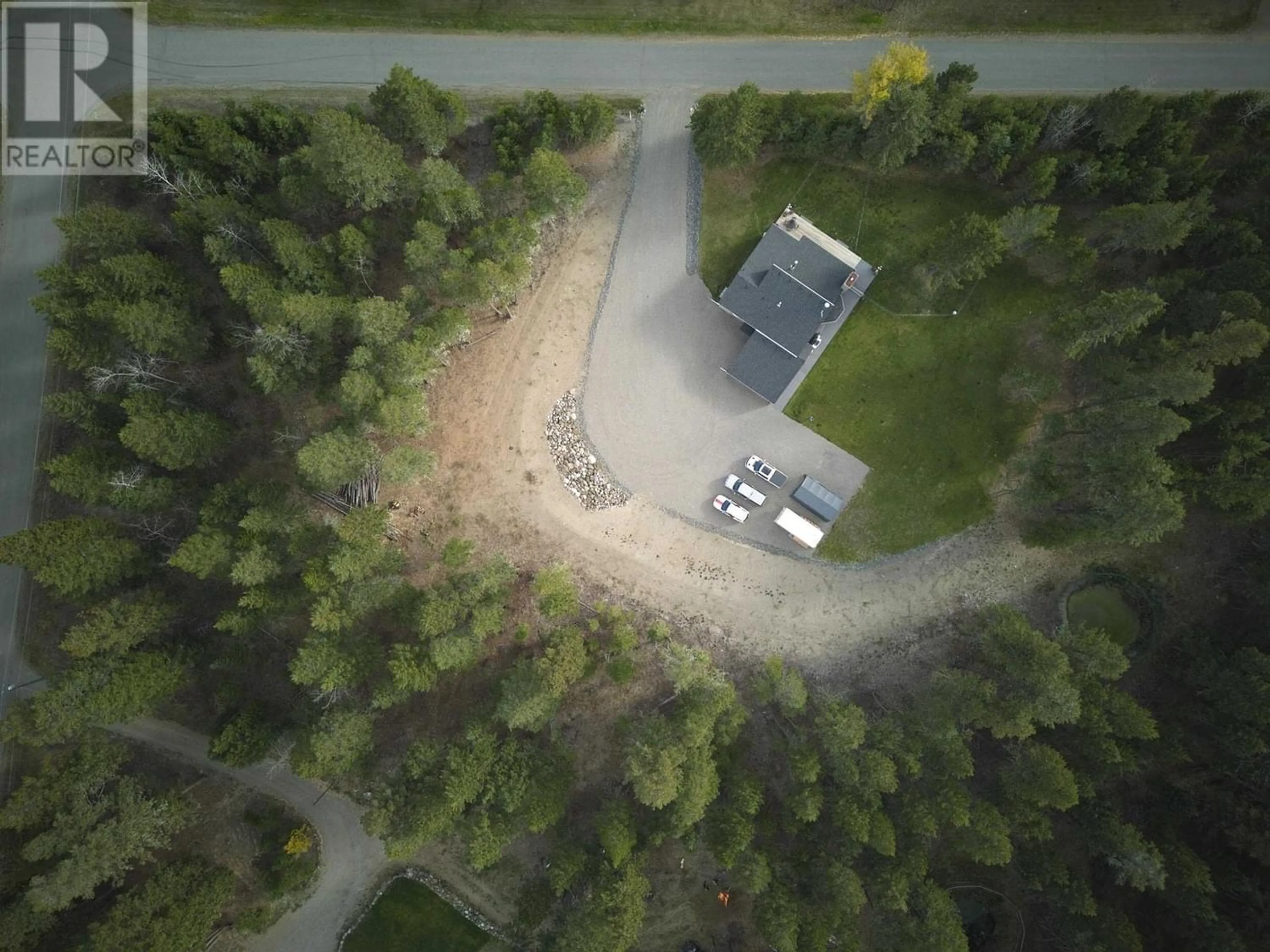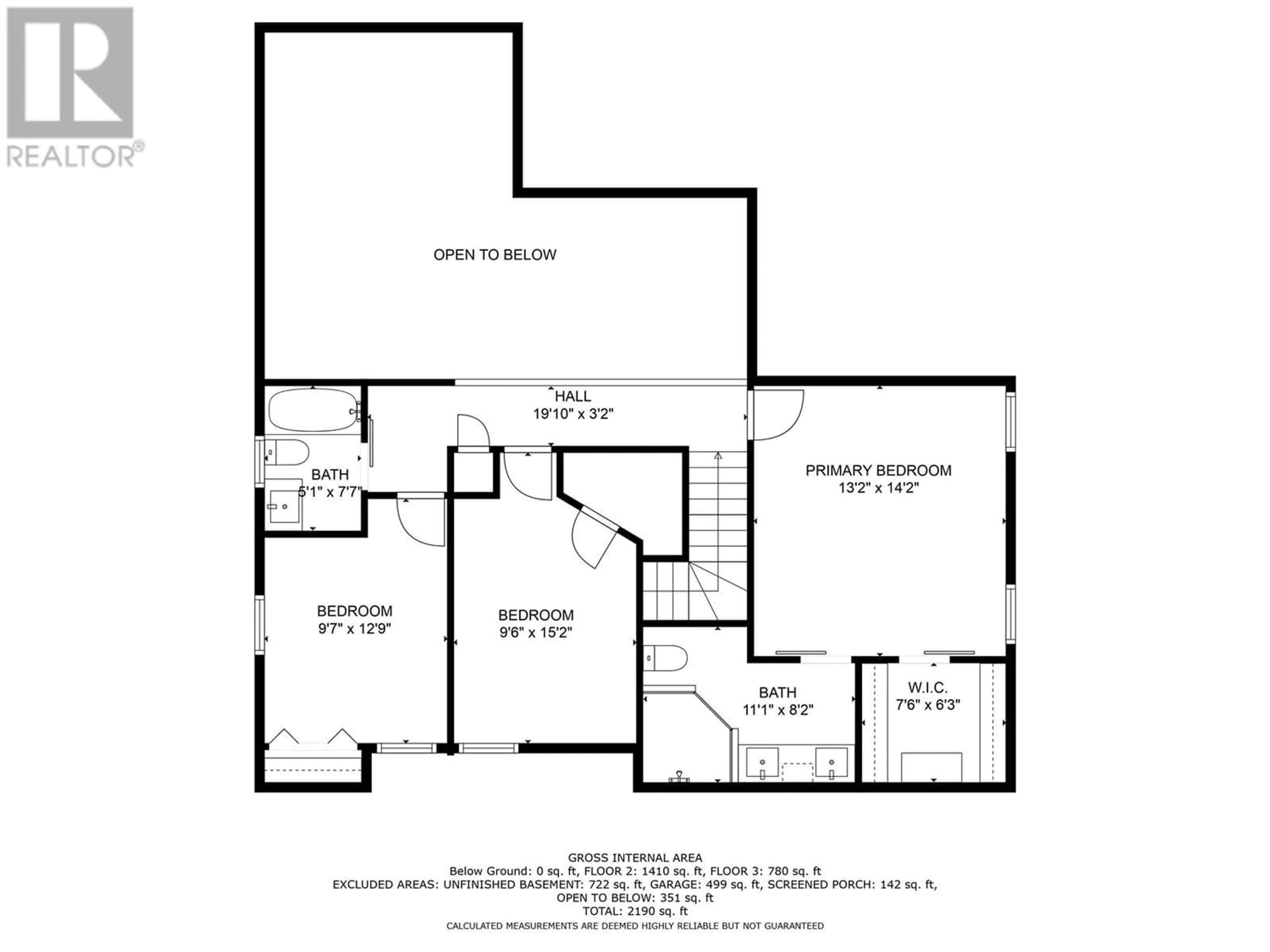1479 GANNET ROAD, Williams Lake, British Columbia V2G5A8
Contact us about this property
Highlights
Estimated ValueThis is the price Wahi expects this property to sell for.
The calculation is powered by our Instant Home Value Estimate, which uses current market and property price trends to estimate your home’s value with a 90% accuracy rate.Not available
Price/Sqft$292/sqft
Est. Mortgage$3,607/mo
Tax Amount ()-
Days On Market211 days
Description
One of Fox Mountain's finest homes & as close to a new build as you can get. With all new mechanical, roof & a complete remodel, this home showcases expert craftsmanship & quality materials. For the discerning Buyer who values privacy, space, a practical floorplan & a move-in-ready experience, this is your chance. The spacious home boasts primary & guest primaries w/ WIC's and ensuites as well as 2 generous bdrms 1 with WIC. The main floor guest primary is perfect for privacy and elderly guests. As well, you'll find an open unfinished basement w/ lots of storage and an extra family room. Heaps of parking & prepped for a detached shop. The property has been thoughtfully landscaped to respect wildlife & is Fire Smarted. A detailed breakdown of improvements is available w/ the listing agent. (id:39198)
Property Details
Interior
Features
Above Floor
Primary Bedroom
13 ft x 14 ft ,5 inOther
7 ft ,6 in x 6 ft ,1 inBedroom 2
9 ft ,6 in x 15 ft ,1 inBedroom 3
9 ft ,6 in x 12 ft ,6 inProperty History
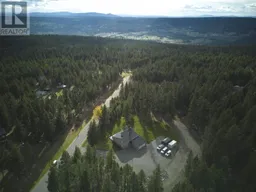 39
39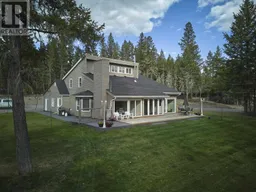 40
40
