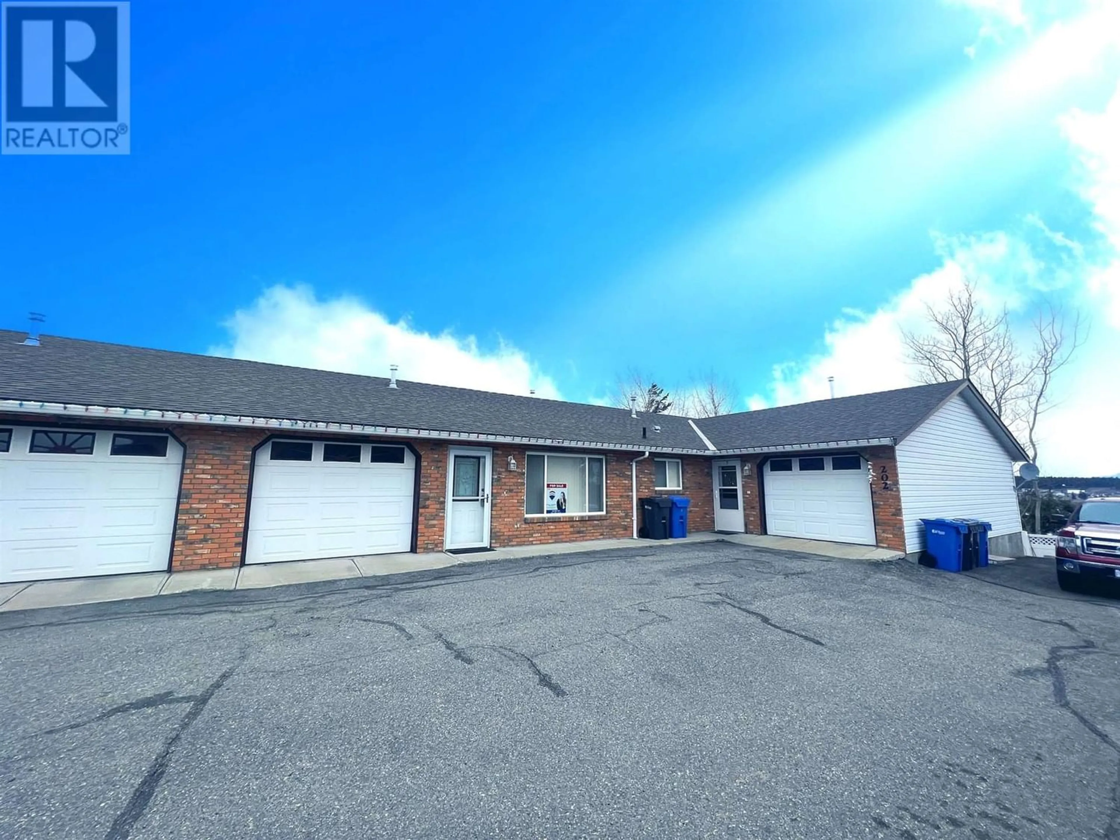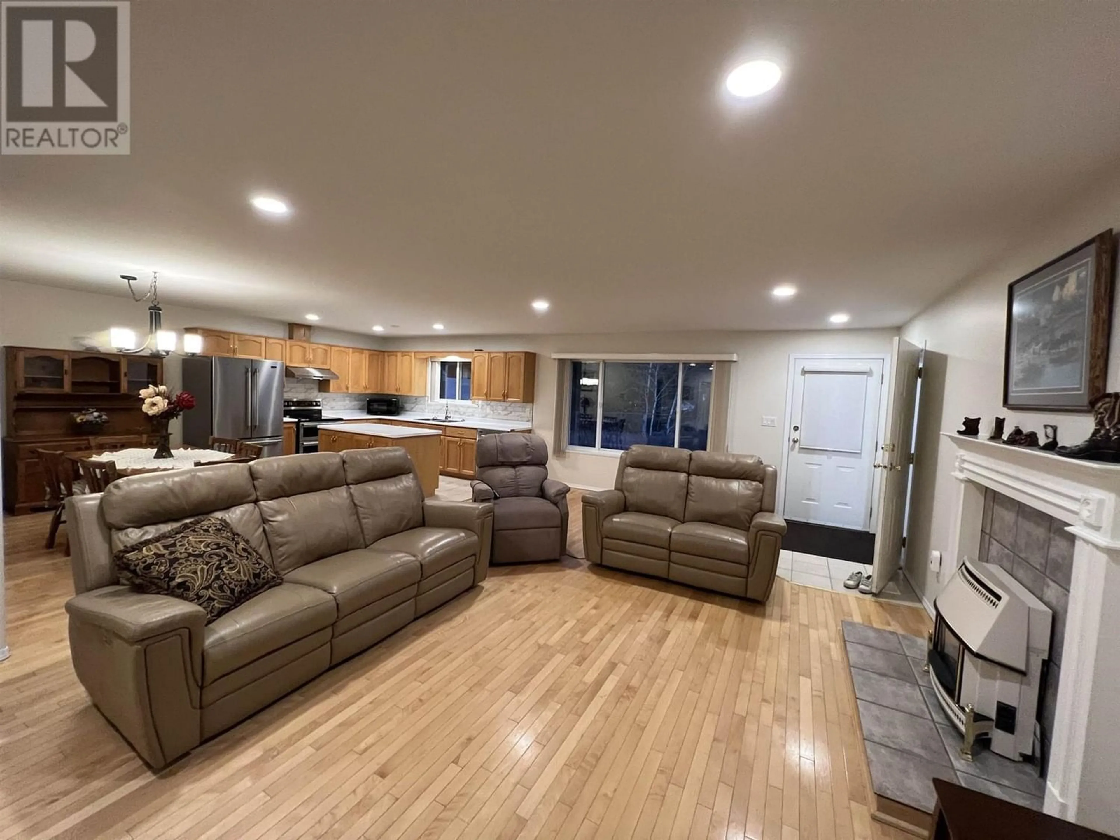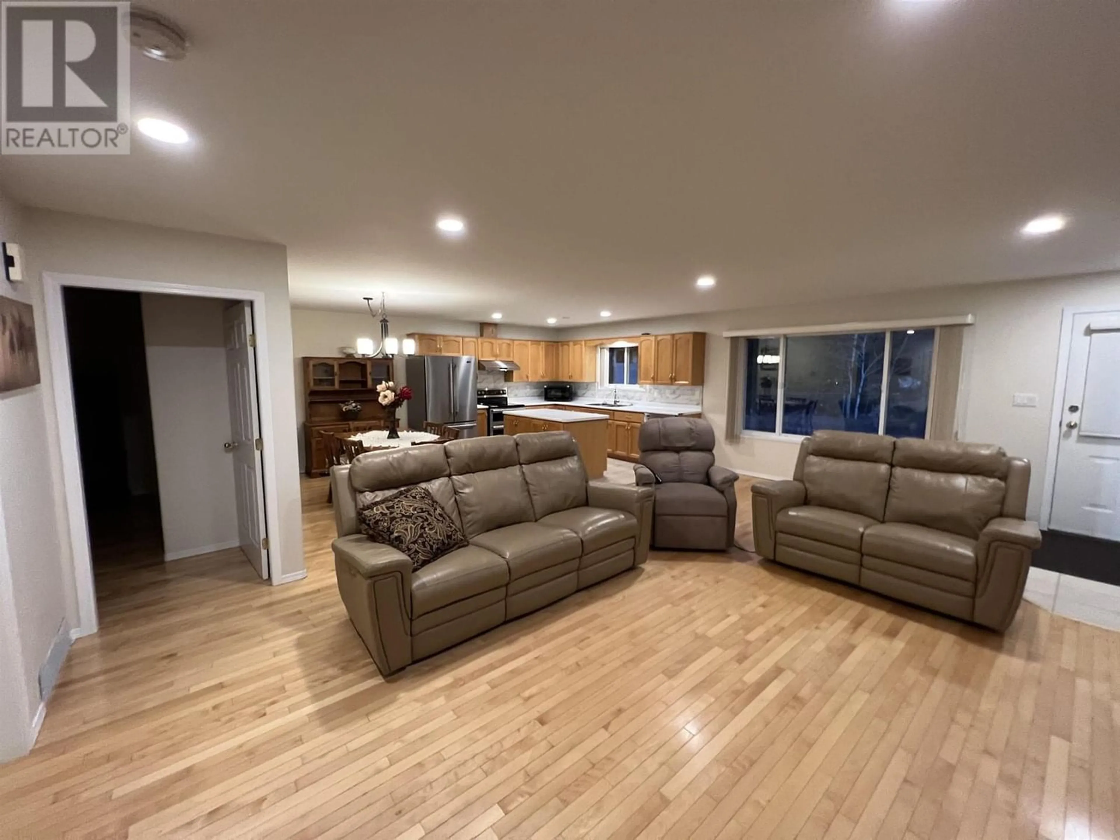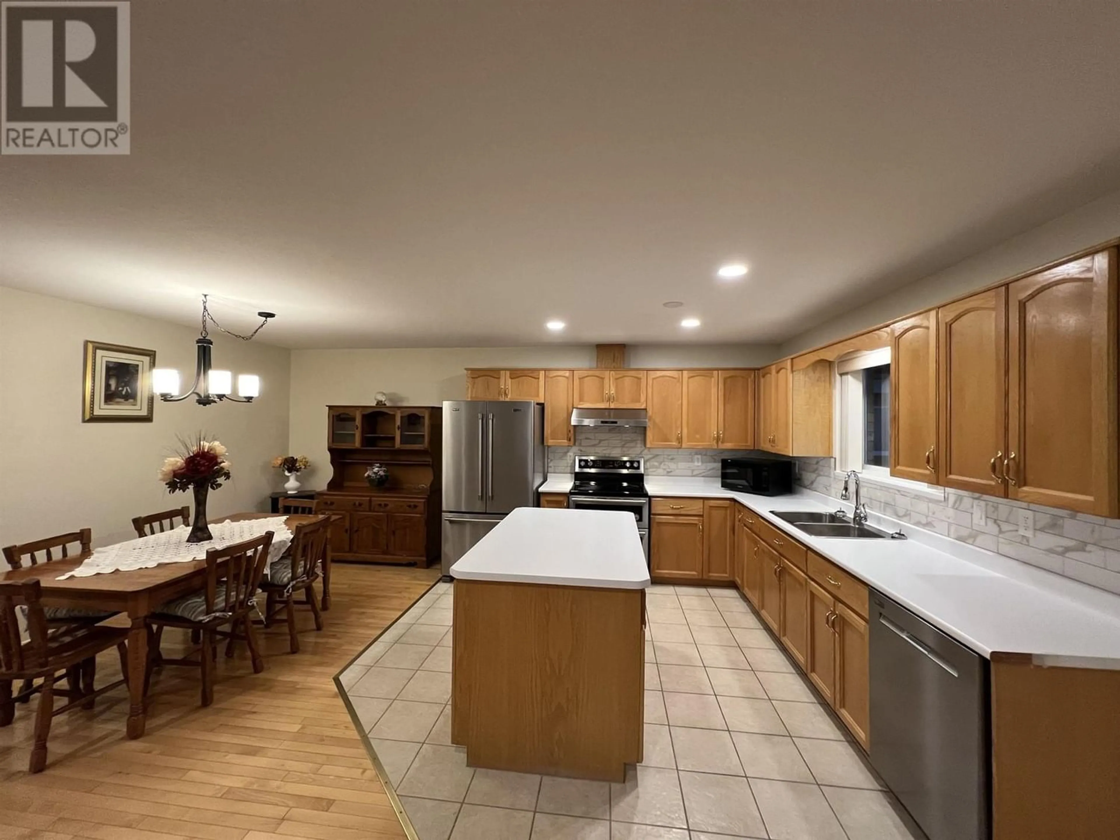4 202 8TH STREET, 100 Mile House, British Columbia V0K2E0
Contact us about this property
Highlights
Estimated ValueThis is the price Wahi expects this property to sell for.
The calculation is powered by our Instant Home Value Estimate, which uses current market and property price trends to estimate your home’s value with a 90% accuracy rate.Not available
Price/Sqft$293/sqft
Est. Mortgage$1,400/mo
Tax Amount ()-
Days On Market1 year
Description
* PREC - Personal Real Estate Corporation. A rare availability! Mountain View Senior Complex is a small 5 unit single level building built with superb quality and located with easy access to all amenities. This 2 bedroom home is finished with beautiful hardwood flooring, a large spacious kitchen with huge island, new stainless steel appliances and a natural gas fireplace to adorn the living room. This home has been very well maintained and is move in ready with the capabilities of quick possession! The single garage is ideal to keep your car out of the weather and to have a small shop to work on projects. Brand new hot water tank and built in vacuum are all bonuses for this easy living oasis! (id:39198)
Property Details
Interior
Features
Main level Floor
Living room
29 ft x 15 ftKitchen
19 ft x 12 ftPrimary Bedroom
12 ft x 12 ftBedroom 2
10 ft x 11 ft ,4 inExterior
Features
Condo Details
Amenities
Laundry - In Suite
Inclusions




