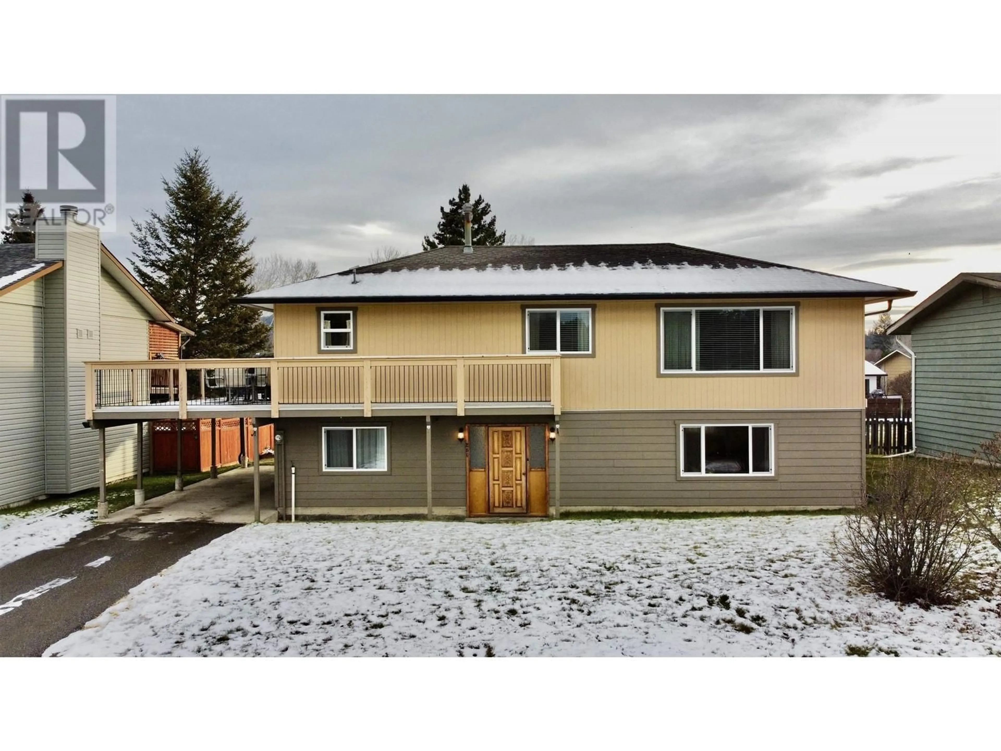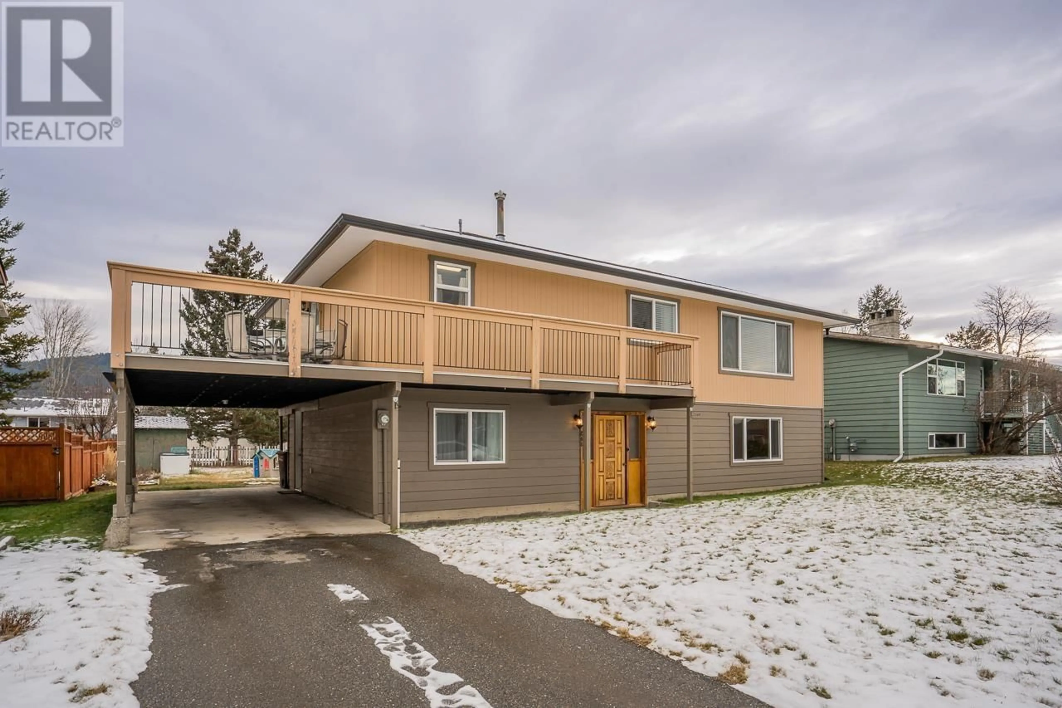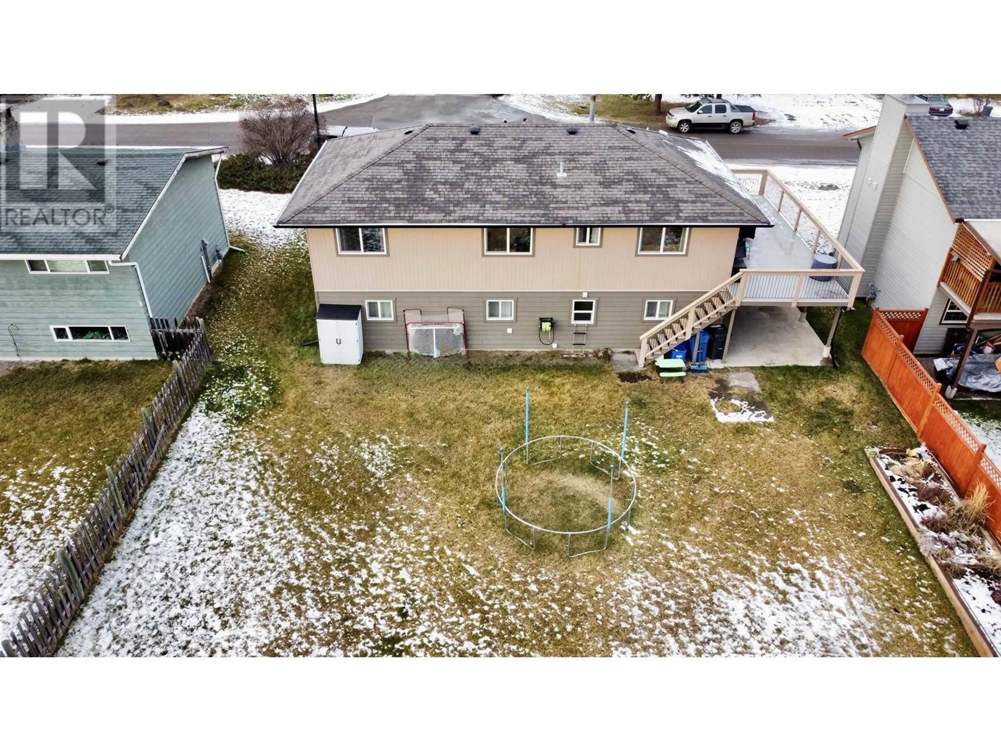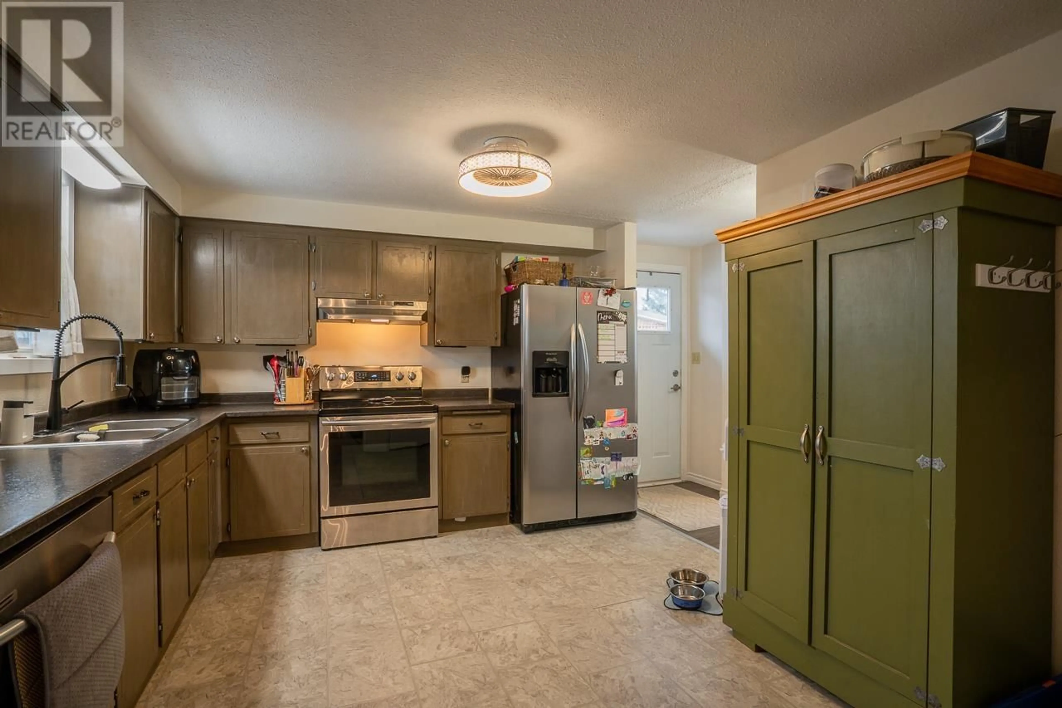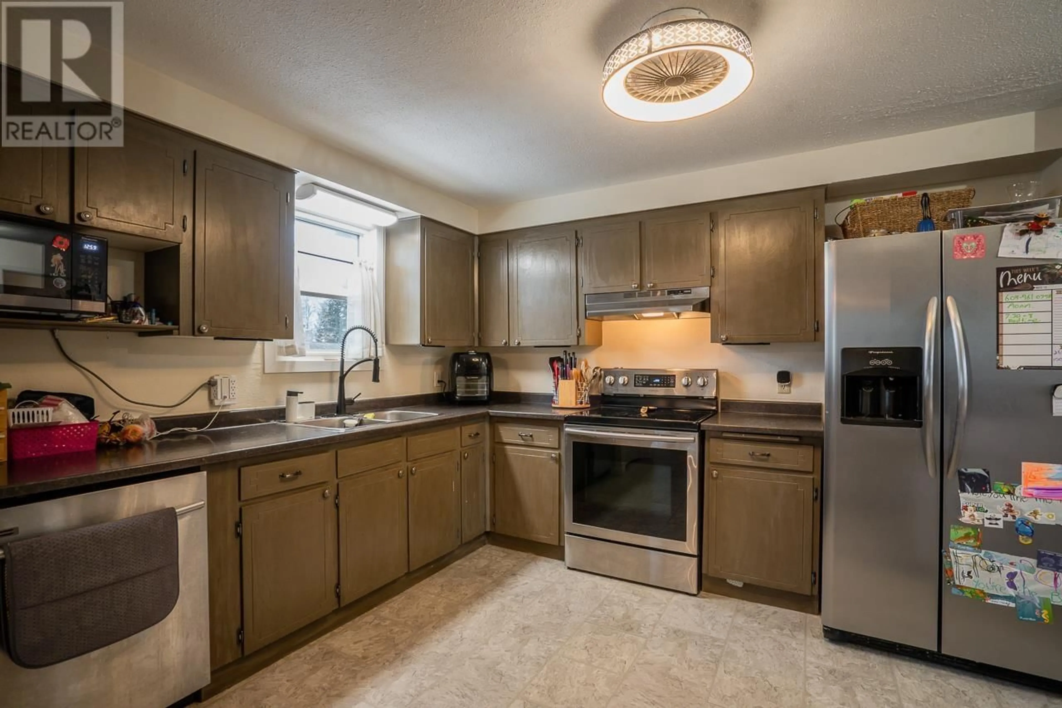261 ELM AVENUE, 100 Mile House, British Columbia V0K2E0
Contact us about this property
Highlights
Estimated ValueThis is the price Wahi expects this property to sell for.
The calculation is powered by our Instant Home Value Estimate, which uses current market and property price trends to estimate your home’s value with a 90% accuracy rate.Not available
Price/Sqft$205/sqft
Est. Mortgage$1,868/mo
Tax Amount ()-
Days On Market40 days
Description
* PREC - Personal Real Estate Corporation. This 4 bedroom, 2 bathroom home is conveniently located right in 100 Mile House. Walking distance to the grocery store, shops, and all the many services. The main floor features 3 bedrooms and a 4-piece bathroom, while the lower level includes a 4th bedroom and a 3-piece bathroom. It was updated with new windows, appliances, and a HWT back in 2021 along with new plumbing fixtures and flooring. There is a large 31'x33' wrap around deck with lots of sun exposure, a fully fenced and level yard that is easy to maintain, and a double length carport providing shelter during the winter months along with ample parking out front. Perfect for families, first-time buyers, or investors- this property combines practicality, comfort, and an unbeatable location. Have a look! (id:39198)
Property Details
Interior
Features
Lower level Floor
Foyer
7 ft ,7 in x 12 ft ,8 inRecreational, Games room
18 ft ,2 in x 22 ft ,8 inLaundry room
11 ft ,4 in x 19 ft ,5 inPrimary Bedroom
15 ft ,3 in x 8 ft ,8 inProperty History
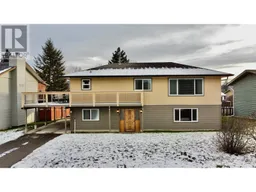 39
39
