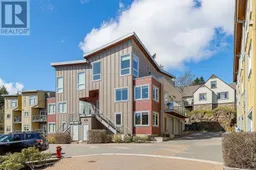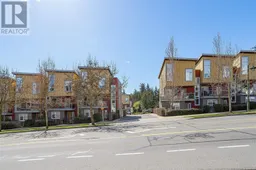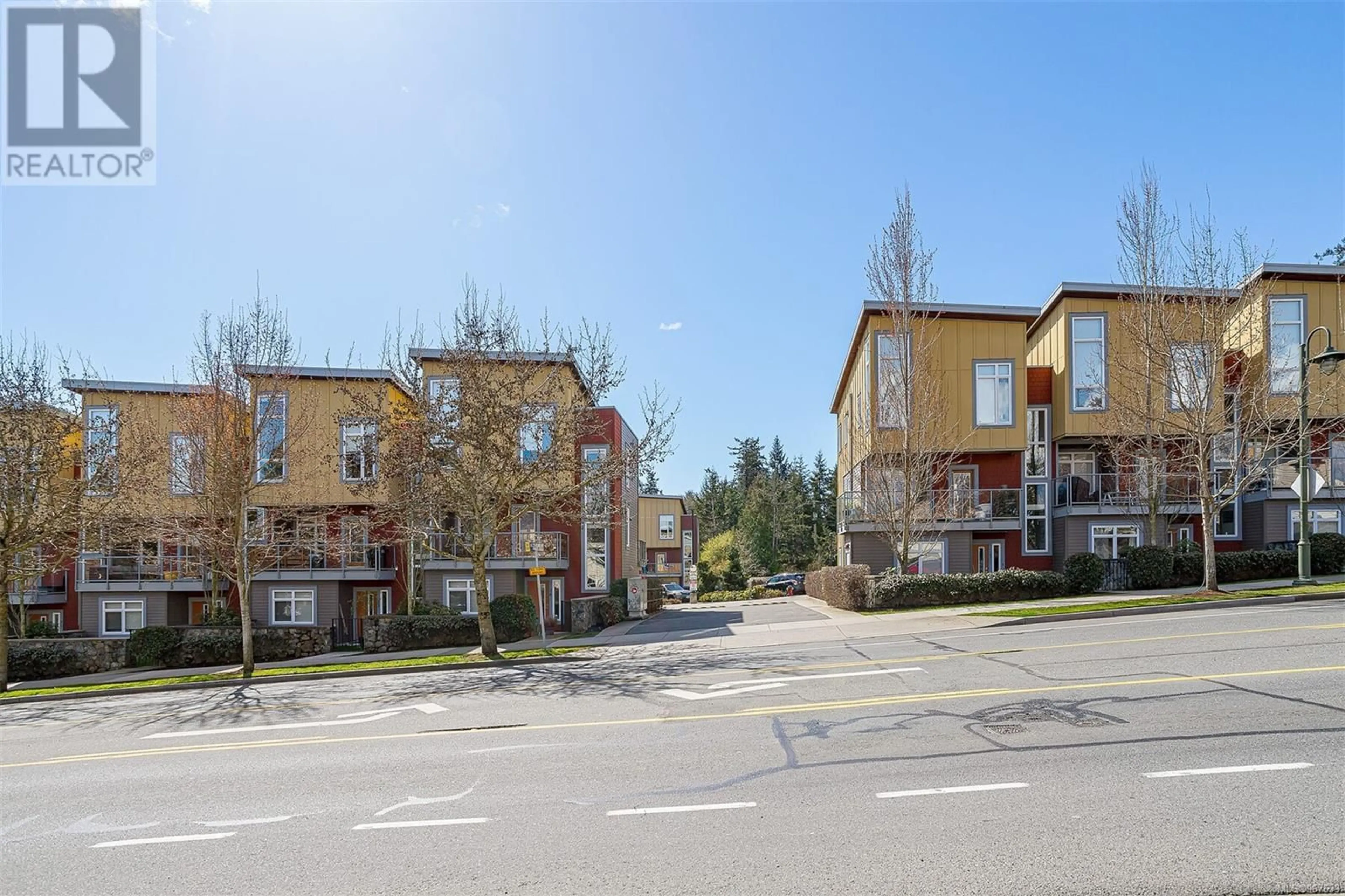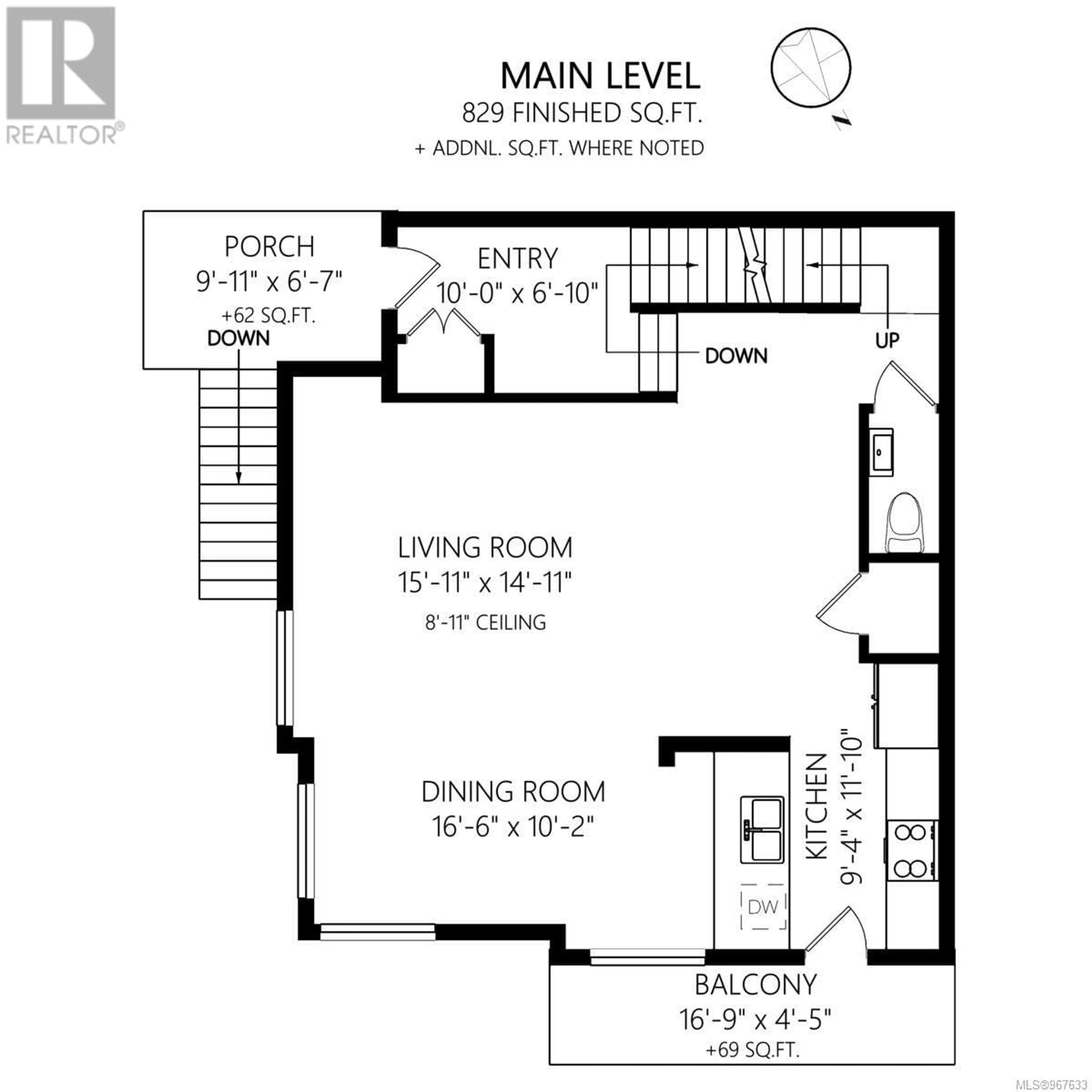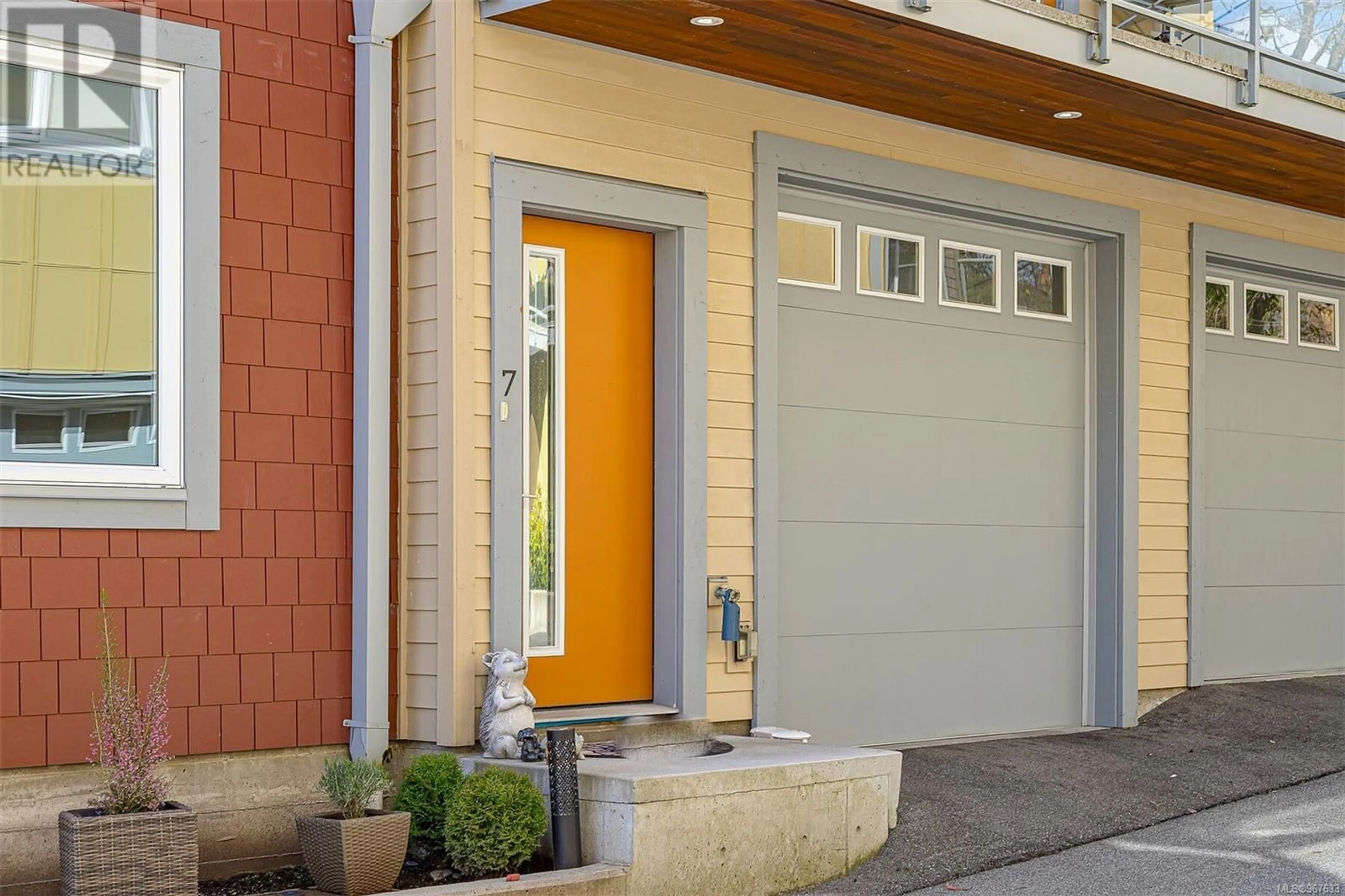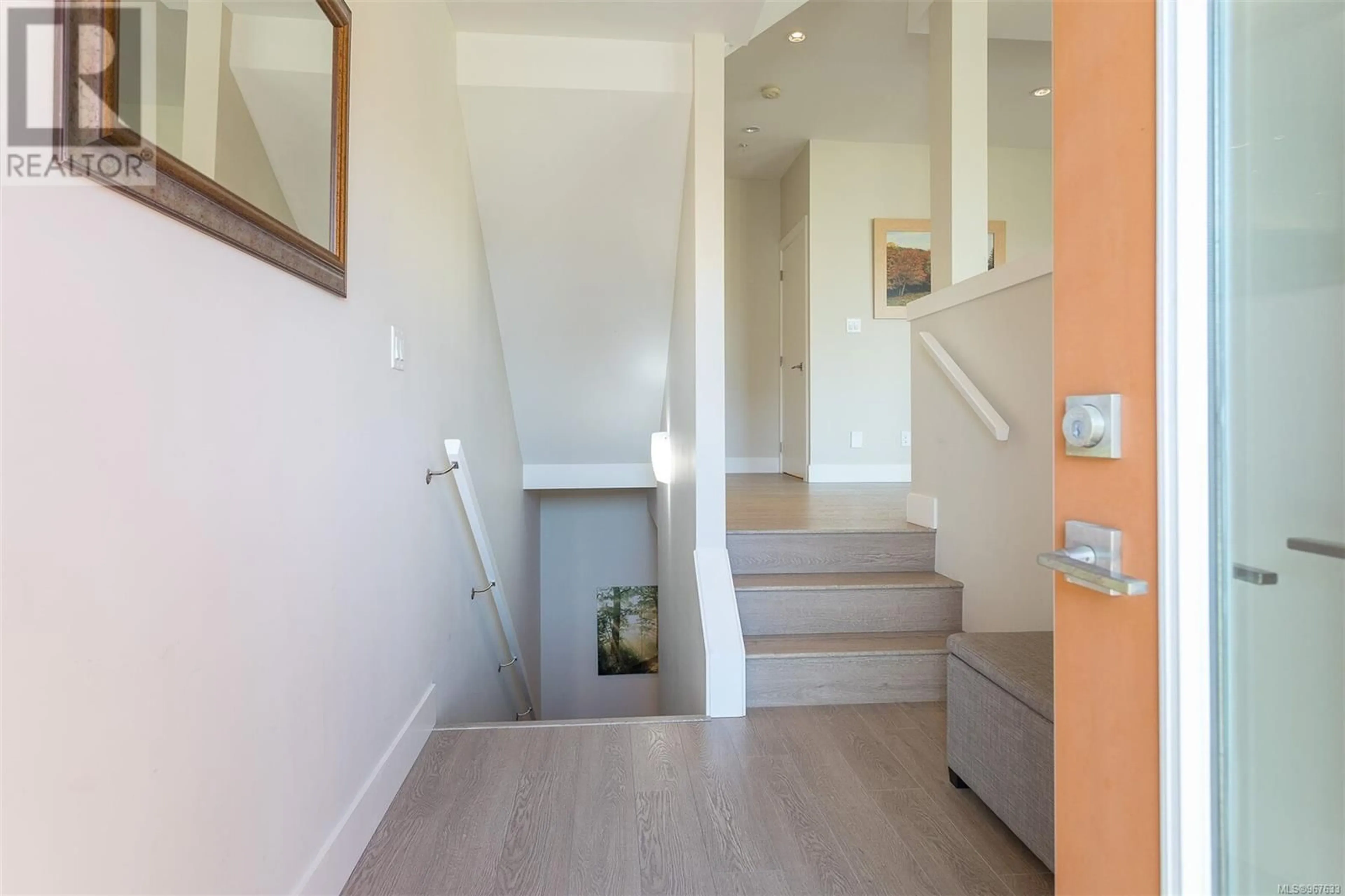7 235 Island Hwy, View Royal, British Columbia V9B1G3
Contact us about this property
Highlights
Estimated ValueThis is the price Wahi expects this property to sell for.
The calculation is powered by our Instant Home Value Estimate, which uses current market and property price trends to estimate your home’s value with a 90% accuracy rate.Not available
Price/Sqft$373/sqft
Est. Mortgage$3,758/mo
Maintenance fees$307/mo
Tax Amount ()-
Days On Market215 days
Description
Come and discover this immaculate and bright 3 bedroom plus family room, 4 bath family friendly townhome! Situated behind the first row of townhomes away from the road, you are peacefully tucked away in a corner unit with two decks and a great outlook. Your main level offers a spacious and open floorplan with a high quality kitchen w/ eating island, a dining room with great views, a powder room, and a living space with large windows and natural light. The lower entry greets you with a huge family room which could be converted to another bedroom and office plus a full bathroom and a garage equipped with EV charging. Top floor features 3 bedrooms with grand ceilings, laundry and heated floors in the bathroom. Great loft style storage as well! Central vac as an added bonus. Centrally located in View Royal, you are within walking distance to great schools, shops, trails and dining. Pets and BBQ's allowed! Don’t miss out on this large, low maintenance, and move in ready home! (id:39198)
Property Details
Interior
Features
Second level Floor
Ensuite
Bedroom
10 ft x 10 ftBedroom
11 ft x 9 ftBathroom
Exterior
Parking
Garage spaces 2
Garage type -
Other parking spaces 0
Total parking spaces 2
Condo Details
Inclusions
Property History
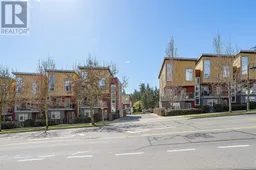 43
43