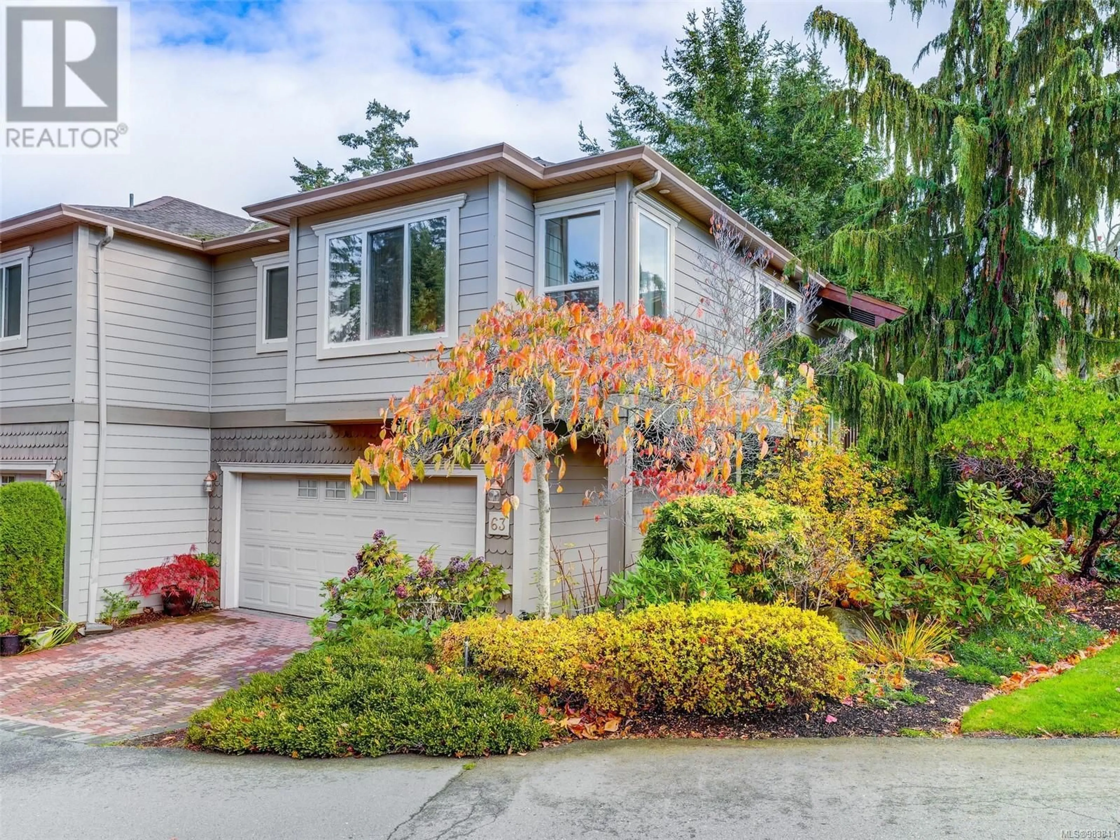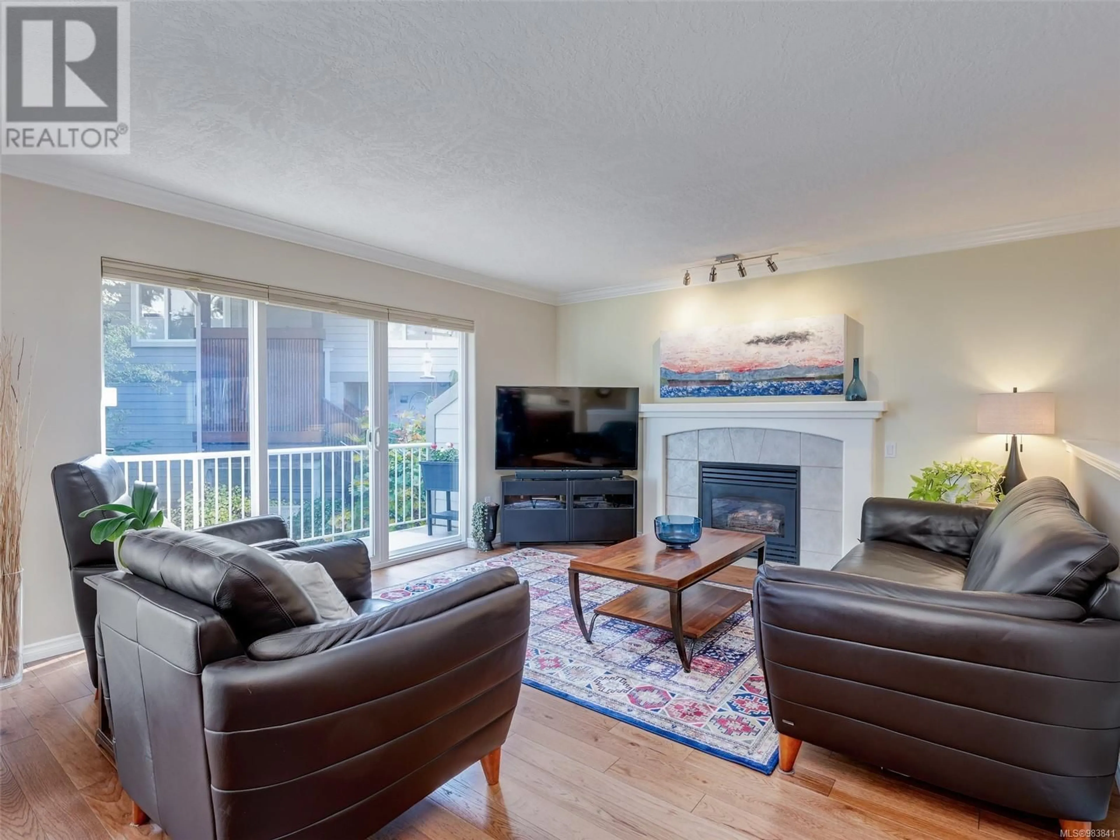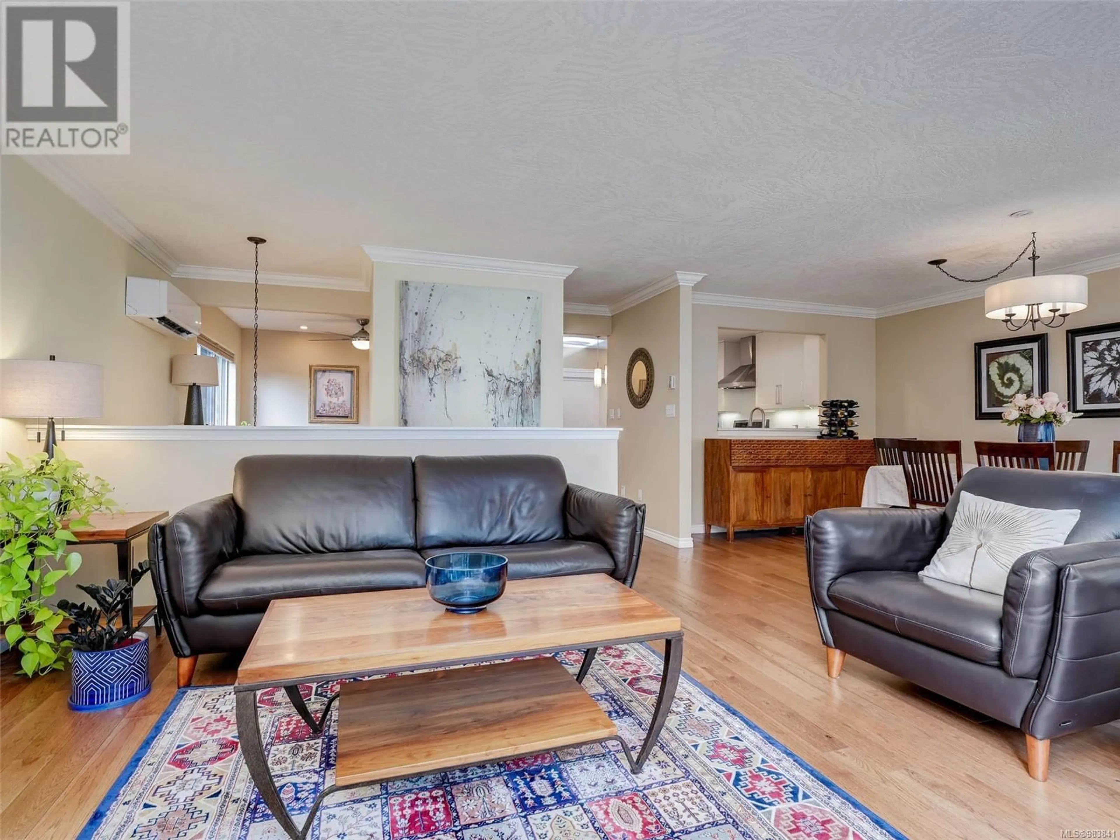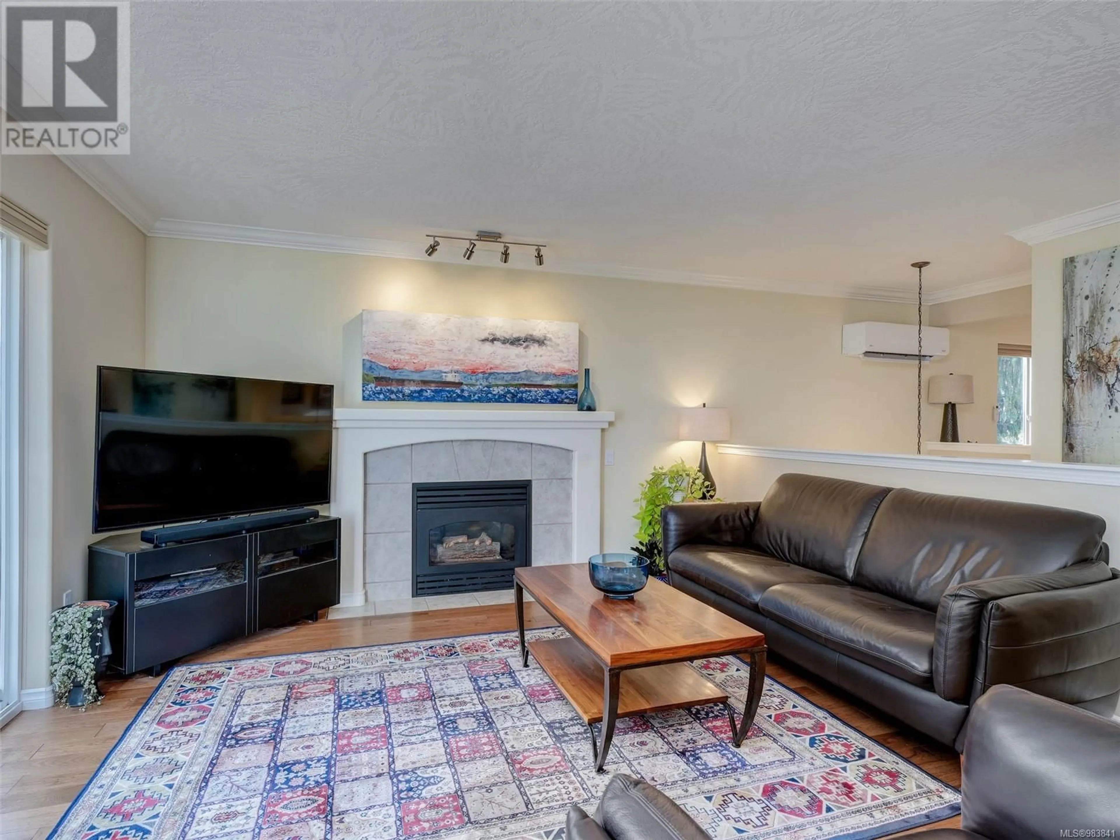63 118 Aldersmith Pl, View Royal, British Columbia V9A7M9
Contact us about this property
Highlights
Estimated ValueThis is the price Wahi expects this property to sell for.
The calculation is powered by our Instant Home Value Estimate, which uses current market and property price trends to estimate your home’s value with a 90% accuracy rate.Not available
Price/Sqft$396/sqft
Est. Mortgage$4,273/mo
Maintenance fees$484/mo
Tax Amount ()-
Days On Market46 days
Description
Stunning & beautifully maintained 3 bedroom townhouse with primary bdrm on the main floor. End unit nestled in trees, feels like a house but without the yard work. Great for down-sizers w/room for the kids/grandkids. East-facing balcony on upper floor patio on lower flr backing onto greenspace. Master bedroom w/walk-in closet & 4pc ensuite (6ft tub) on same level as living with gas FP, beautifully renovated kitchen w/ Kitchen Aid & Bosch appl double oven & gas stove, dining & 2pce bath. Downstairs: 2 bdrms w/ the 2nd bdrm featuring a convenient murphy bed, 4 pce bath & laundry. Lots of storage in oversize double car garage w/ rm for workbench. Bonus: Heat pump & hot water on demand. Steps to Admirals Walk near the scenic Gorge Waterway & the E & N Trail. Centrally located close to town & all amenities. Pet friendly, professionally managed complex. Welcome home where comfort & convenience meet in the heart of nature's beauty! (id:39198)
Property Details
Interior
Features
Lower level Floor
Bathroom
Bedroom
12' x 11'Bedroom
12' x 11'Patio
12' x 9'Exterior
Parking
Garage spaces 4
Garage type -
Other parking spaces 0
Total parking spaces 4
Condo Details
Inclusions
Property History
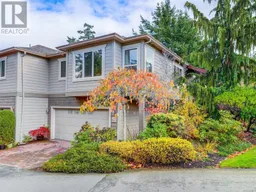 25
25
