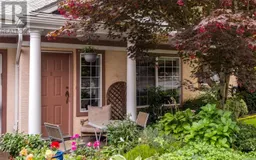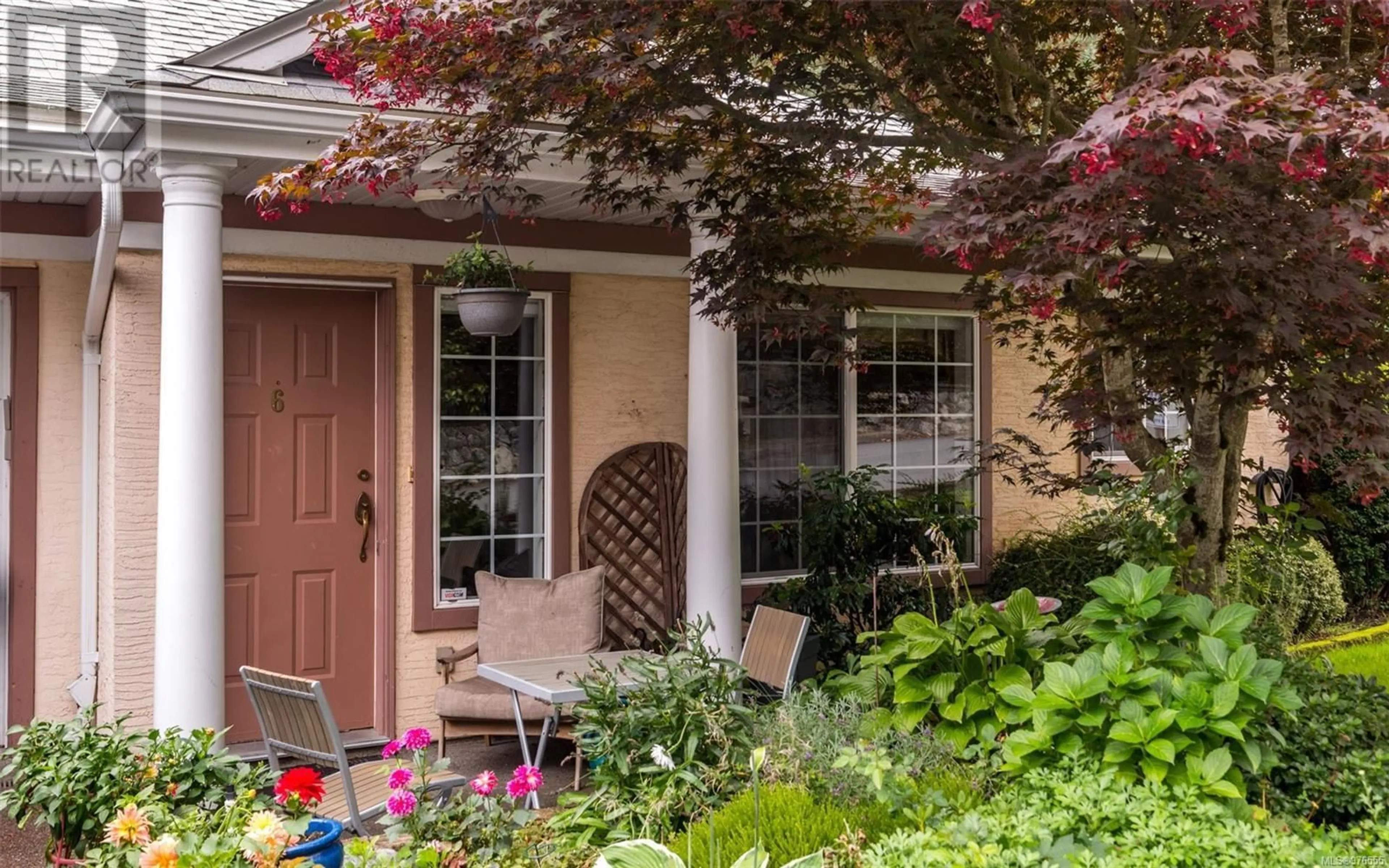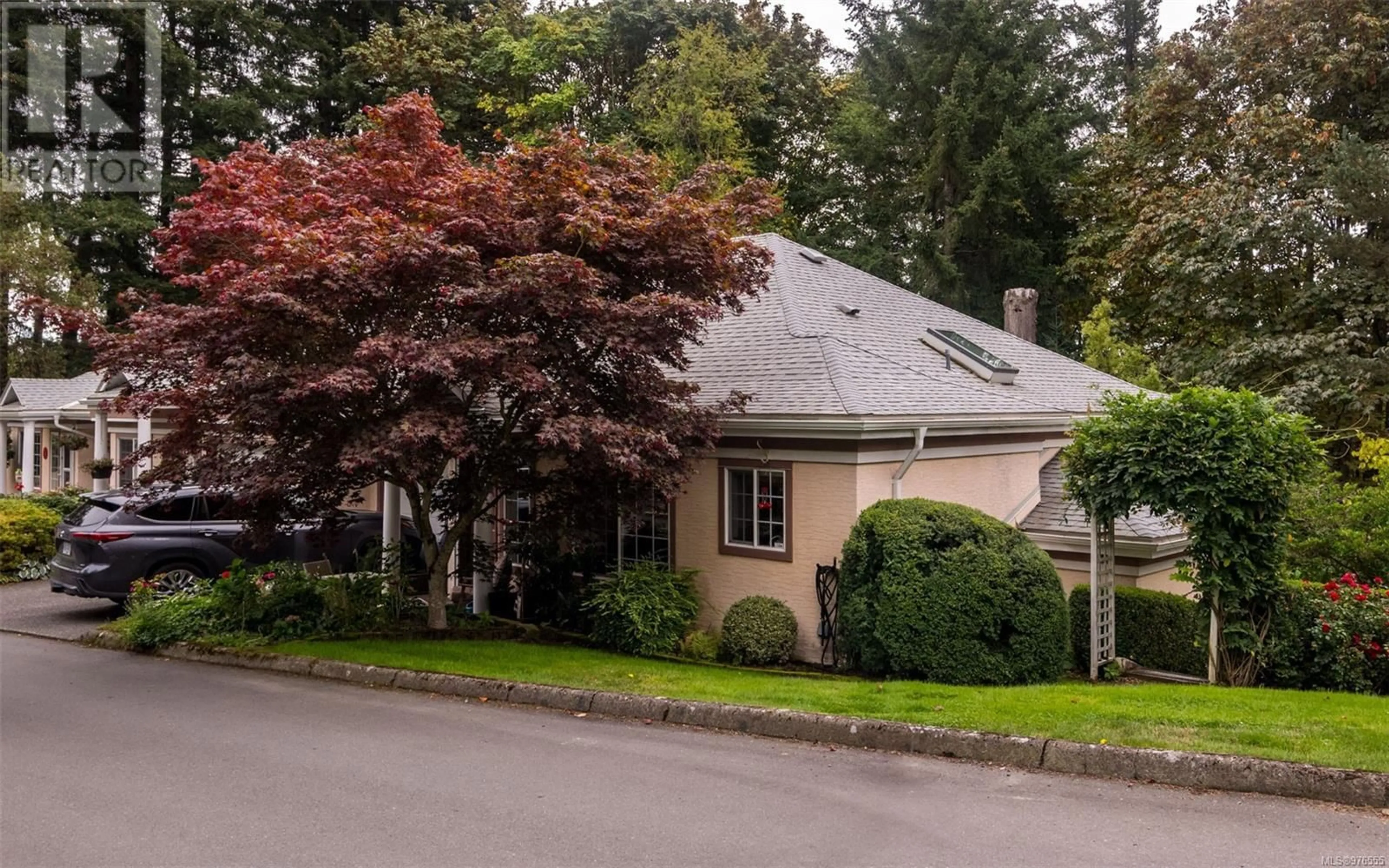6 14 Erskine Lane, View Royal, British Columbia V8Z7J7
Contact us about this property
Highlights
Estimated ValueThis is the price Wahi expects this property to sell for.
The calculation is powered by our Instant Home Value Estimate, which uses current market and property price trends to estimate your home’s value with a 90% accuracy rate.Not available
Price/Sqft$309/sqft
Est. Mortgage$3,285/mo
Maintenance fees$567/mo
Tax Amount ()-
Days On Market31 days
Description
Pleased to introduce this wonderful opportunity in the heart of View Royal. This well-kept 3Bed 2Bath 1944 sq/ft Townhome backs onto beautiful natural green space, including the Galloping Goose Trail & provides options for all. Feel the warmth as you enter & a charming updated kitchen w/eating nook & pass-through greet you. Hardwood floors guide you through the bright & spacious dining & living spaces showcasing a skylight, Gas FP & access to the SE facing balcony. If you're looking for one level living with extra space for guests or the growing family this home is perfect, as the primary bedroom boasting extra storage & a 4-piece ensuite complete the main. Downstairs you'll find a large rec/family space with another cozy Gas FP leading out to the covered patio & private rear yard. 2 more Beds (one has no windows), a full bathroom, laundry & lots of storage complete this level. Minutes to VGH, Eagle Creek Village & easy access to town. With pets & kids welcome, this is one to be seen! (id:39198)
Property Details
Interior
Features
Main level Floor
Ensuite
Primary Bedroom
12 ft x 13 ftLiving room
13 ft x 14 ftDining room
18 ft x 10 ftExterior
Parking
Garage spaces 2
Garage type -
Other parking spaces 0
Total parking spaces 2
Condo Details
Inclusions
Property History
 27
27

