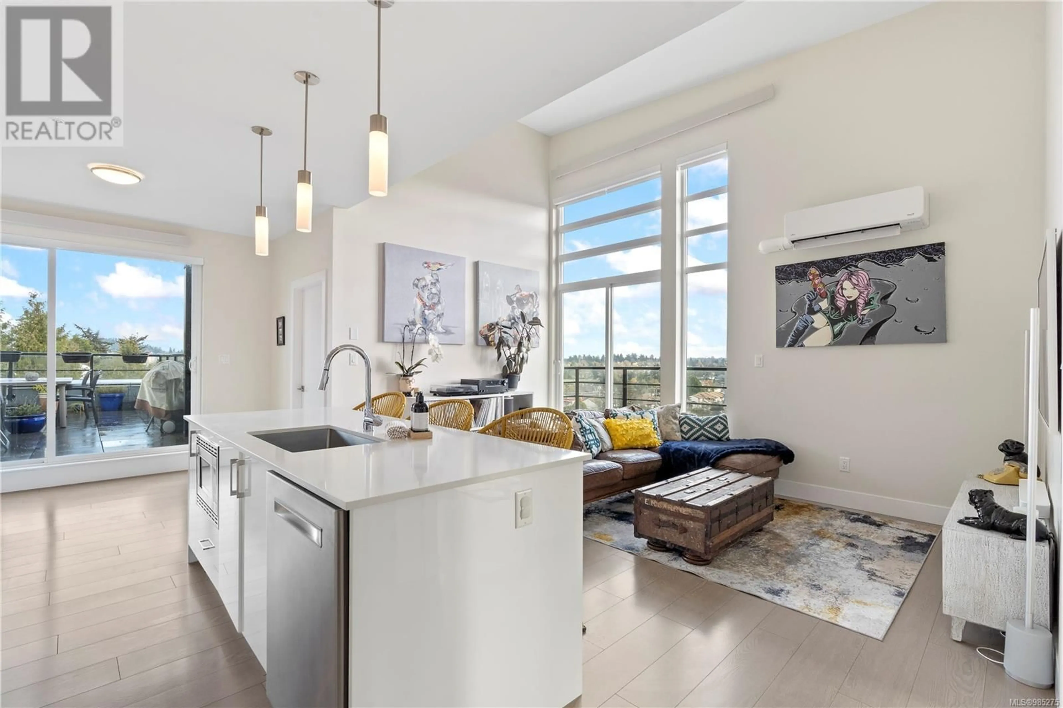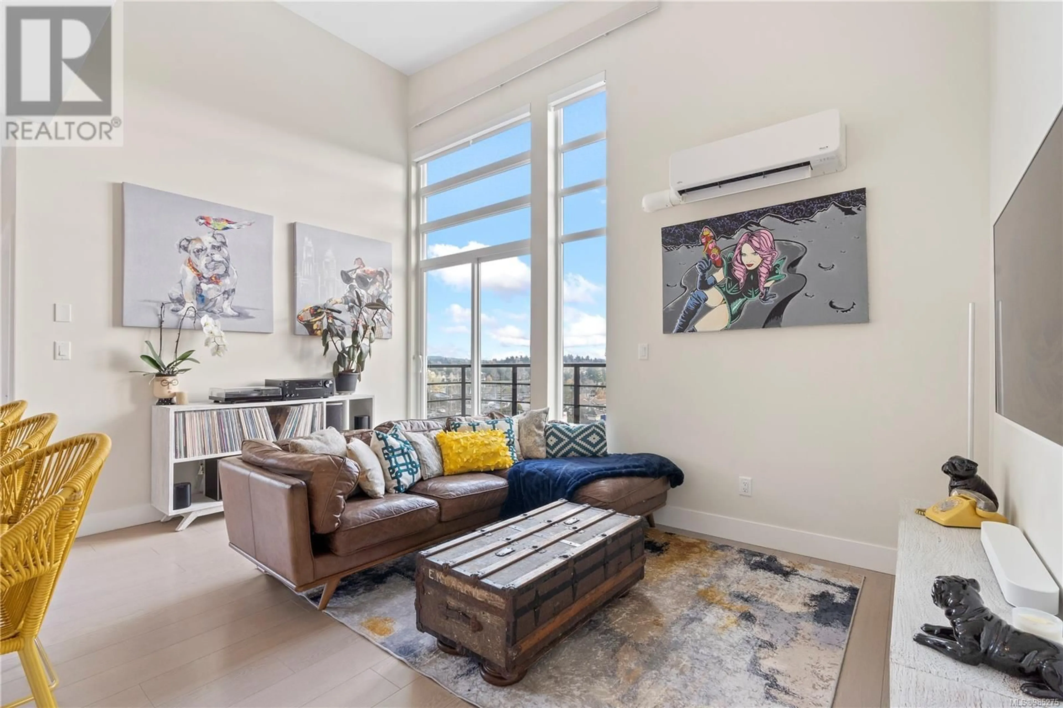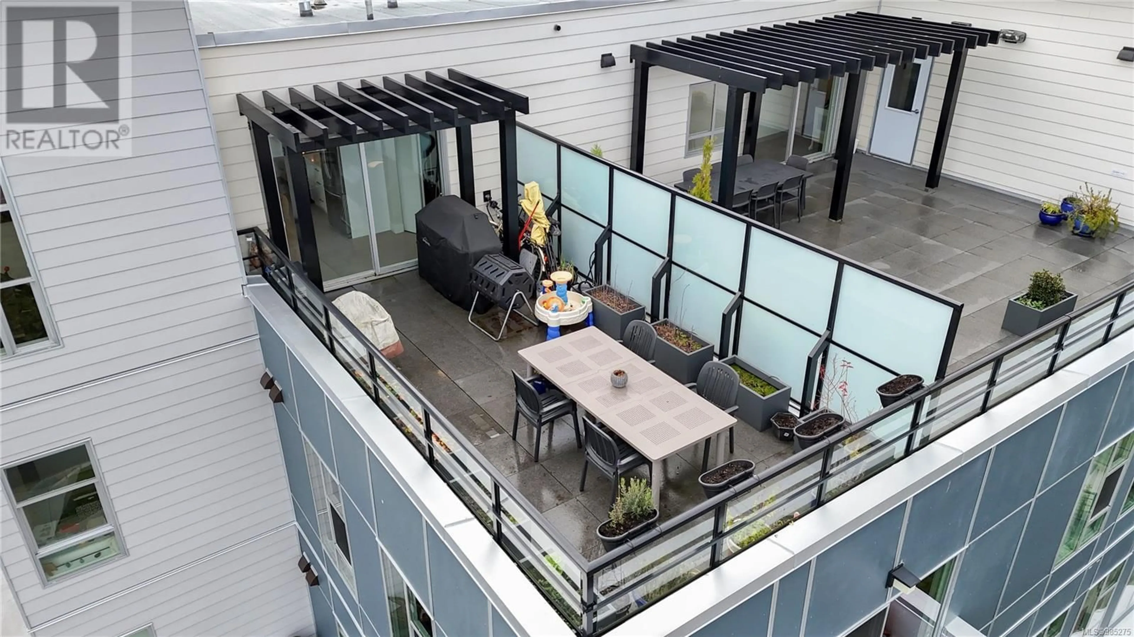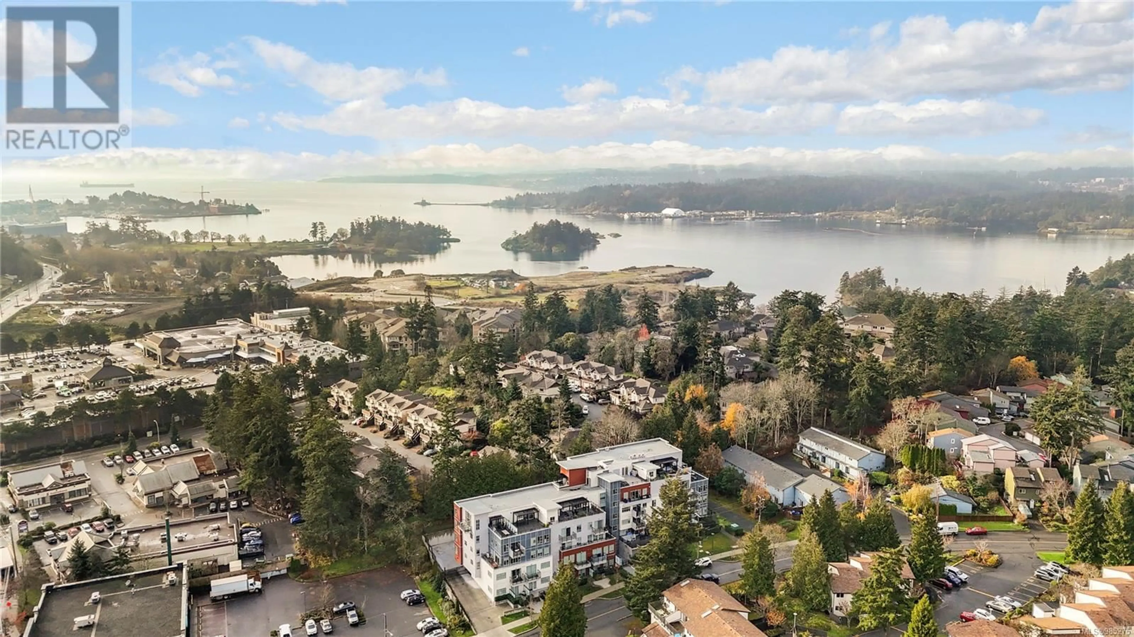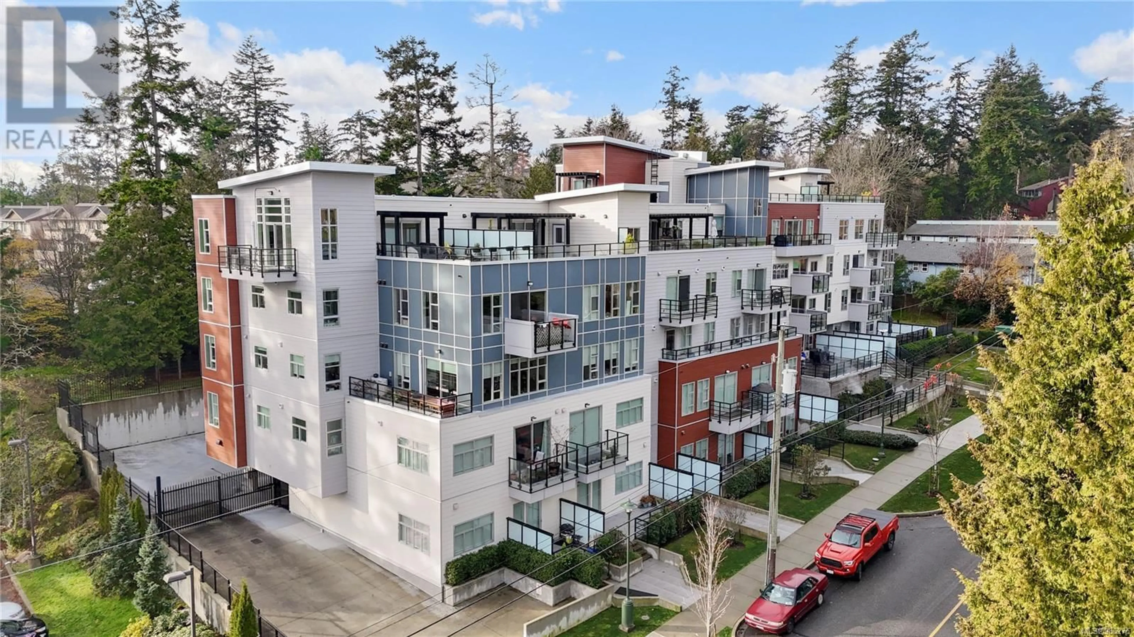507 1450 Glentana Rd, View Royal, British Columbia V9A2P8
Contact us about this property
Highlights
Estimated ValueThis is the price Wahi expects this property to sell for.
The calculation is powered by our Instant Home Value Estimate, which uses current market and property price trends to estimate your home’s value with a 90% accuracy rate.Not available
Price/Sqft$555/sqft
Est. Mortgage$3,521/mo
Maintenance fees$442/mo
Tax Amount ()-
Days On Market31 days
Description
PENTHOUSE S/E CORNER UNIT with ocean and mountain views, located in the highly sought-after Glenn Building. This 3-bd, 2-bath features an open-concept layout with a chef’s kitchen, large island, quartz countertops, ample cabinetry, and a generous pantry. Enjoy 3 patios, including a massive 300 sqft private terrace with serene Gorge Waterway views, raised planters and drainage—perfect for gardening or entertaining. Interior highlights include wide-plank flooring, heated bathroom floors, 14' vaulted ceilings, roller shades, and premium stainless steel appliances. Amenities include EV charging, pet area, wash stations, bike/kayak storage, and a large rooftop patio. Includes 2 parking spots and allows 2 pets (no size limit). No age restrictions! Enjoy trails to Portage Park and the ocean, plus hiking, biking, kayaking, shopping, restaurants, and schools nearby. Built in 2020, this condo offers luxury, convenience, and outdoor living. (id:39198)
Property Details
Interior
Features
Main level Floor
Patio
7 ft x 8 ftPatio
5 ft x 14 ftPatio
13 ft x 23 ftLiving room
10 ft x 15 ftExterior
Parking
Garage spaces 2
Garage type Underground
Other parking spaces 0
Total parking spaces 2
Condo Details
Inclusions
Property History
 43
43

