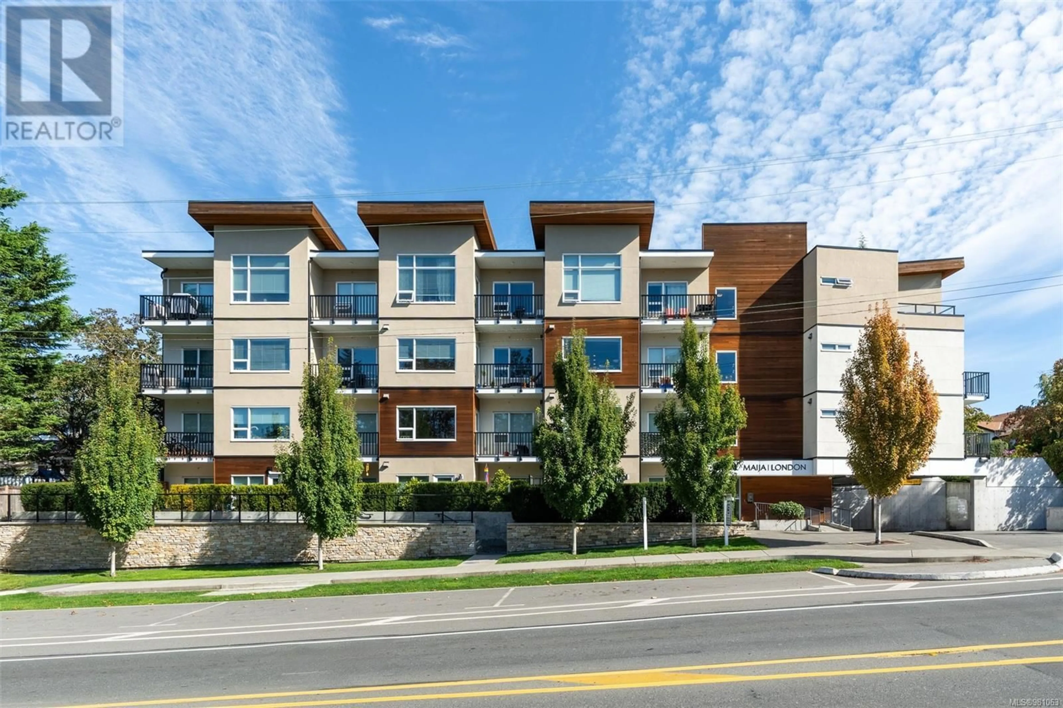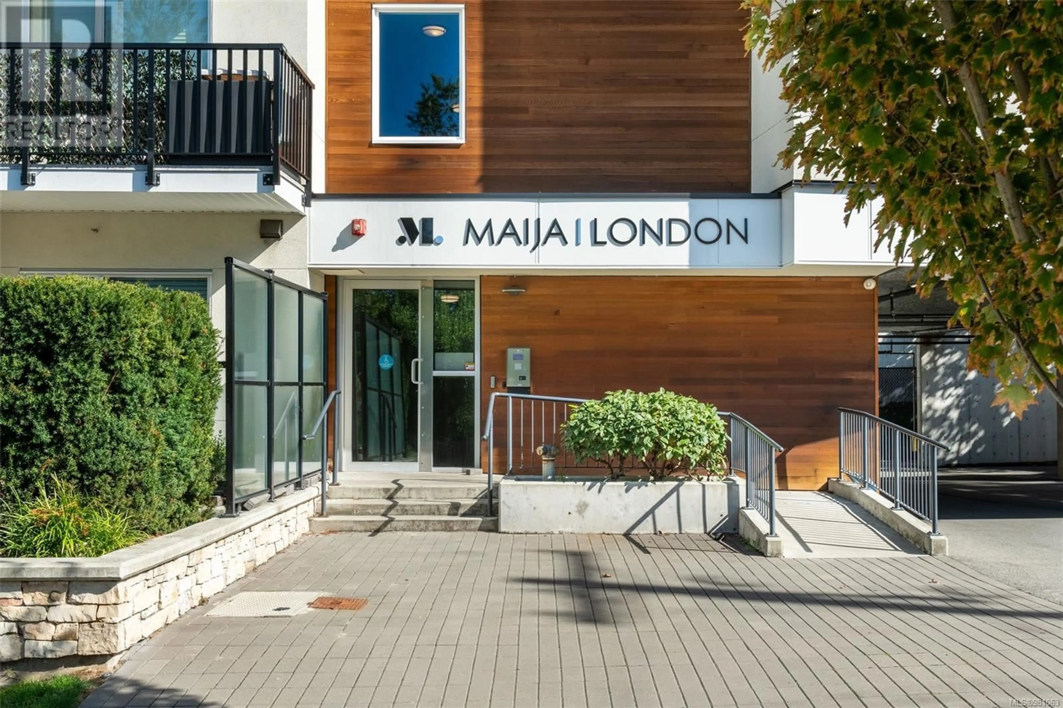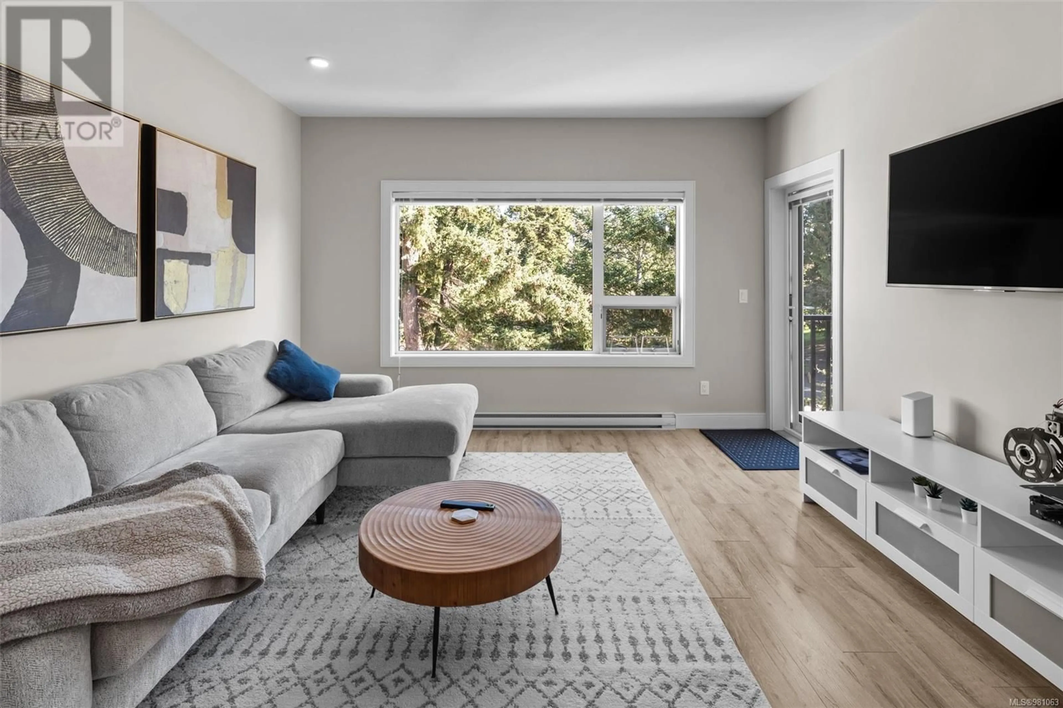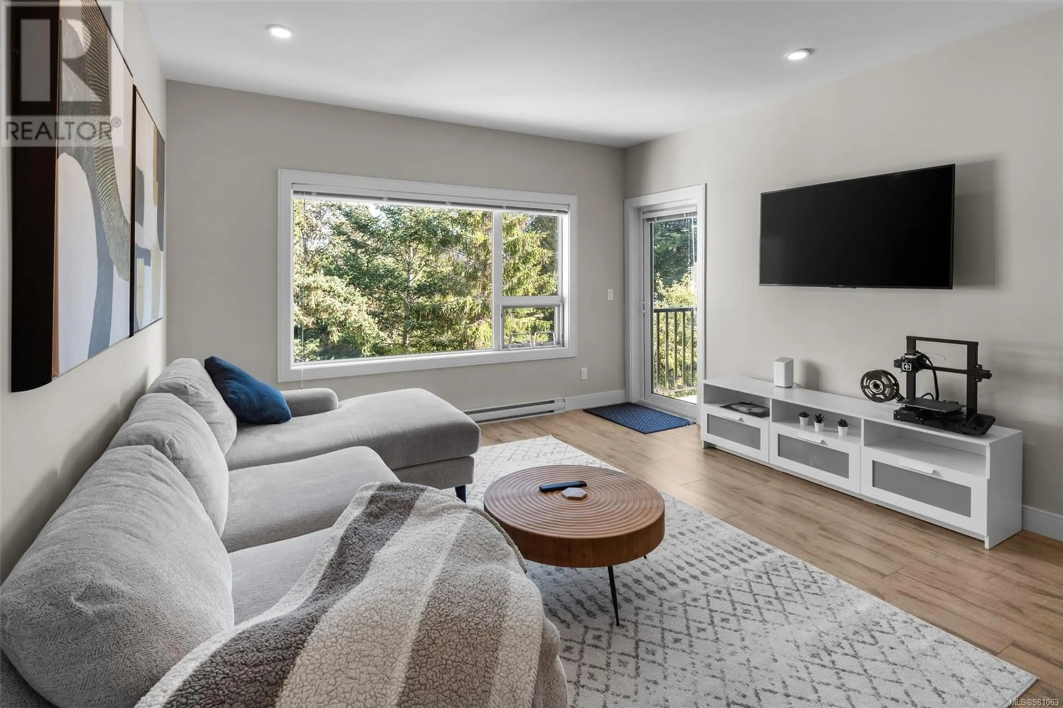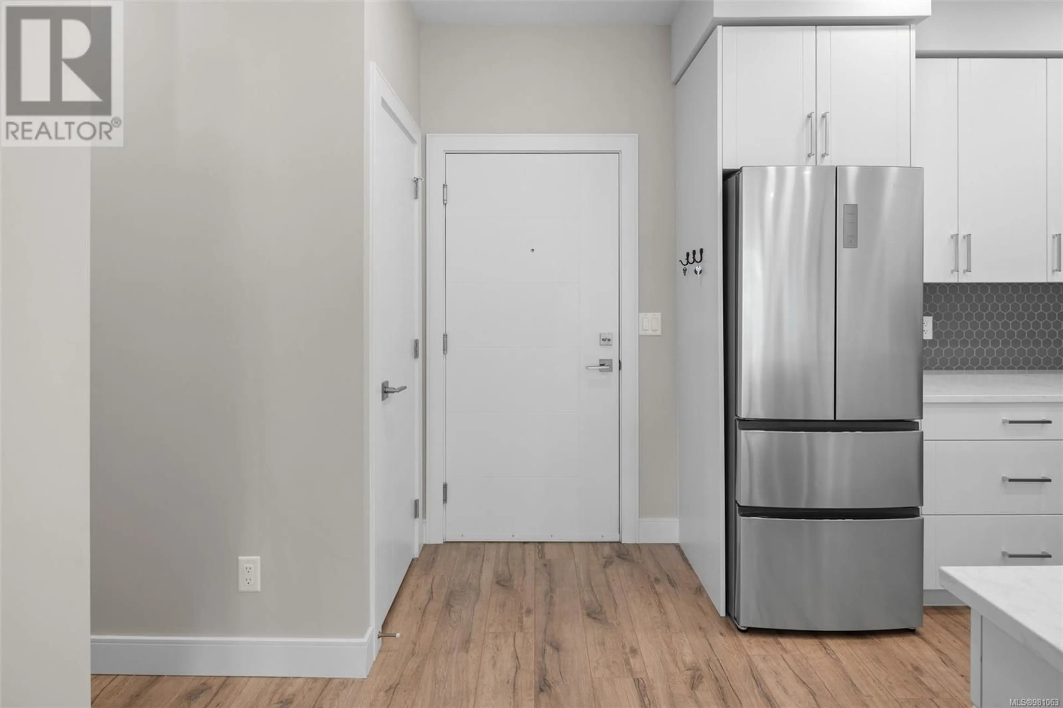408 280 Island Hwy, View Royal, British Columbia V9B1G5
Contact us about this property
Highlights
Estimated ValueThis is the price Wahi expects this property to sell for.
The calculation is powered by our Instant Home Value Estimate, which uses current market and property price trends to estimate your home’s value with a 90% accuracy rate.Not available
Price/Sqft$700/sqft
Est. Mortgage$2,061/mo
Maintenance fees$381/mo
Tax Amount ()-
Days On Market49 days
Description
Finally a top-floor gem!! Tucked away on the quiet side of the building. Offering Peaceful living with a like-new feel. With 9-foot ceilings, luxury vinyl plank flooring, and large windows that frame a beautiful view of the surrounding trees, a city hideaway. The roomy balcony is ideal for grilling or unwinding outdoors. The sleek, modern kitchen features quartz countertops, a stylish tile backsplash, full-height cabinetry, and stainless steel appliances. The open, airy layout with neutral tones makes it easy to personalize. You'll also enjoy a contemporary bathroom with high-end finishes and in-suite laundry for added convenience. Underground parking and a storage locker are included. Built in 2019 by a trusted local developer, The Maija London comes with remaining 10-year warranty. pet-friendly building, no age restrictions, allows rentals, in an amazing location. Situated in central View Royal, close to Four Mile Pub, Eagle Creek Village, and transit routes look no further. (id:39198)
Property Details
Interior
Features
Main level Floor
Bathroom
Entrance
5 ft x 5 ftKitchen
10 ft x 9 ftPrimary Bedroom
12 ft x 11 ftExterior
Parking
Garage spaces 1
Garage type Underground
Other parking spaces 0
Total parking spaces 1
Condo Details
Inclusions

