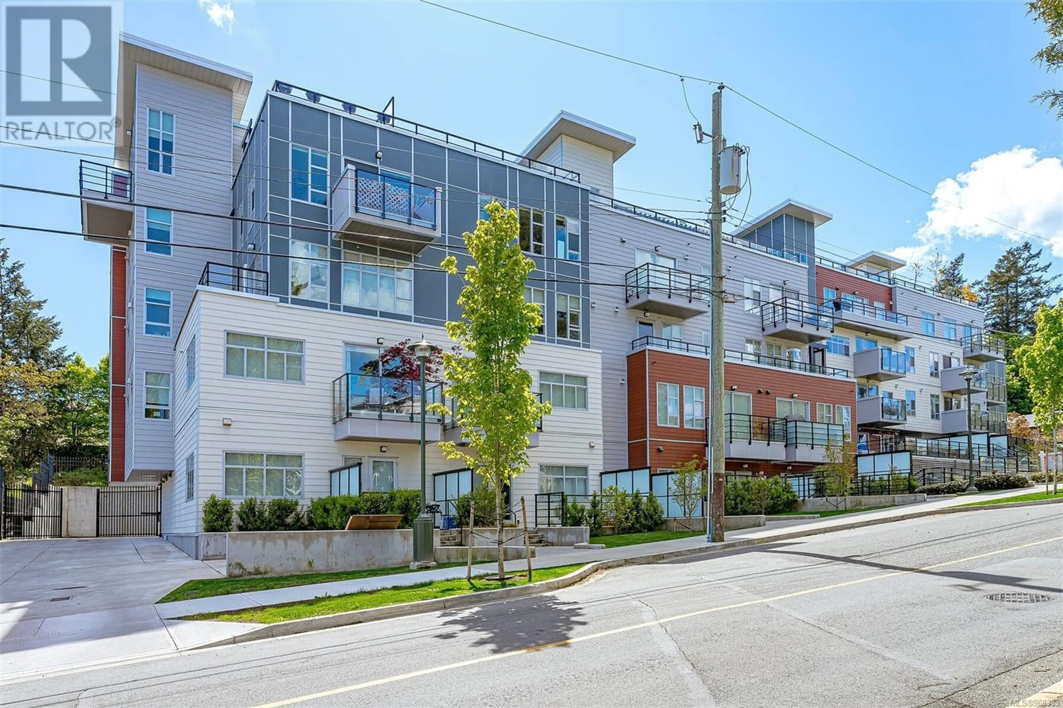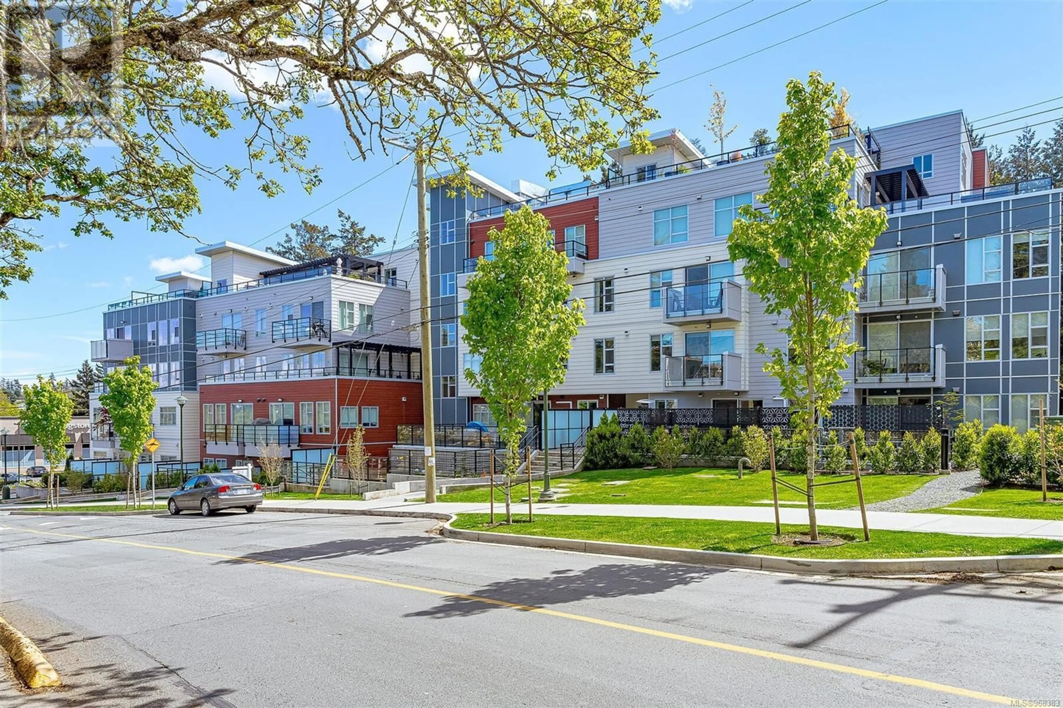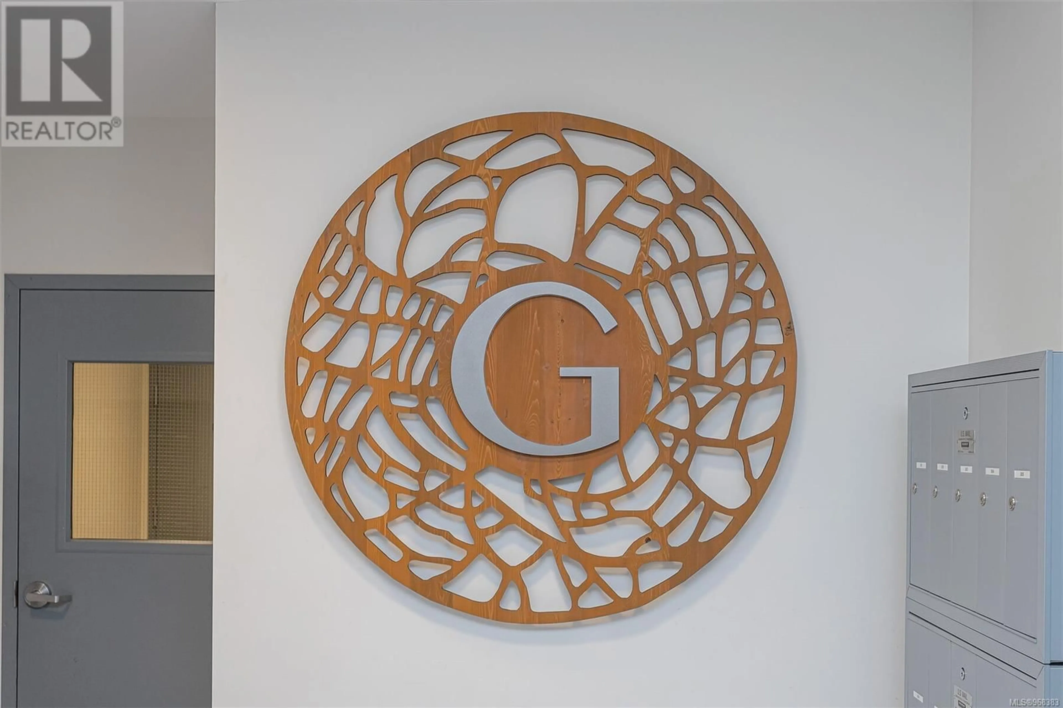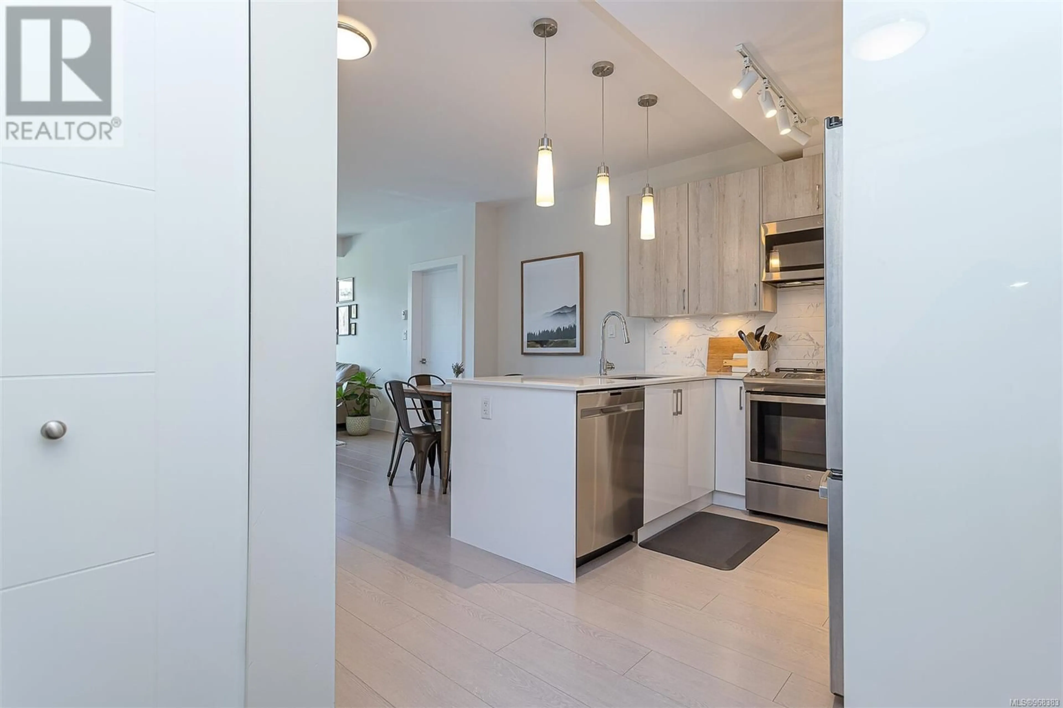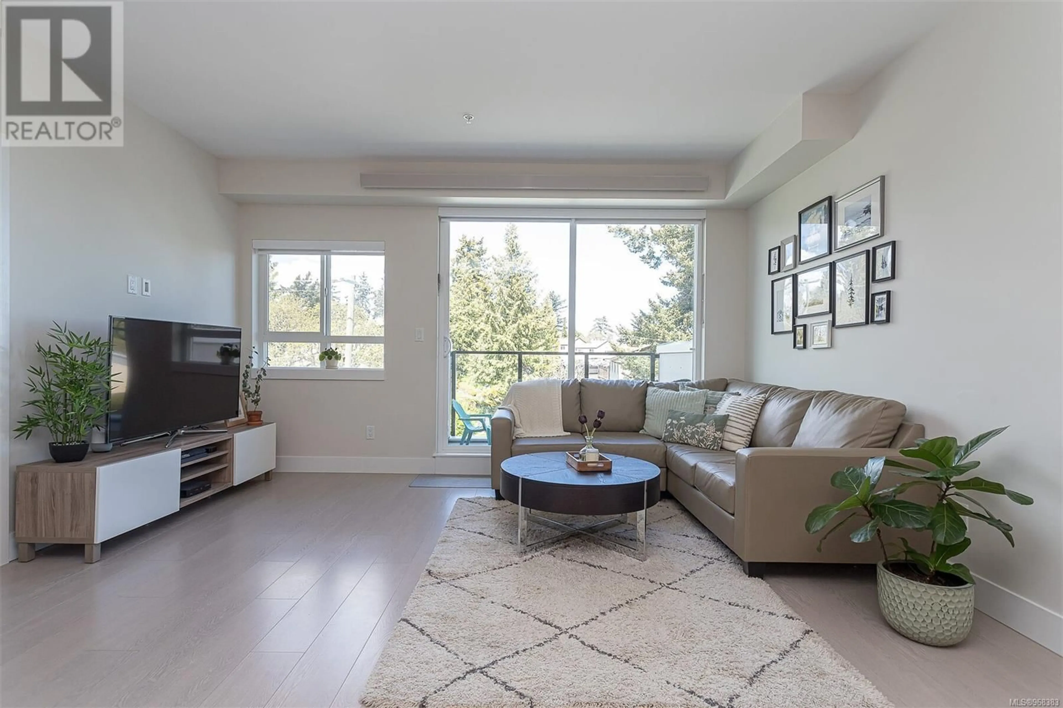406 1450 Glentana Rd, View Royal, British Columbia V9A2P8
Contact us about this property
Highlights
Estimated ValueThis is the price Wahi expects this property to sell for.
The calculation is powered by our Instant Home Value Estimate, which uses current market and property price trends to estimate your home’s value with a 90% accuracy rate.Not available
Price/Sqft$668/sqft
Est. Mortgage$2,843/mo
Maintenance fees$409/mo
Tax Amount ()-
Days On Market209 days
Description
This beautiful 2021 built 2 bedroom, 2 bath plus large den condo is in a family oriented and dog friendly location. It features NuHeat flooring in washrooms, 9 foot ceilings, walk-in-closet, upgraded appliance package, quartz countertops, wide plank flooring and so much more! You will love this contemporary building with secured underground parking, bike and kayak storage rooms, dog and bike wash station, electric vehicle charging and huge rooftop patio with terrific views of the Gorge Waterway. Fantastic location with easy access to the E&N Rail Trail and Portage Park, as well as a close distance to downtown and Esquimalt town centres. Enjoy the outdoor lifestyle with the area offering golfing, hiking, biking and kayaking - all steps away - as well as shopping, restaurants & schools (id:39198)
Property Details
Interior
Features
Main level Floor
Bedroom
11' x 11'Den
5' x 9'Ensuite
Bathroom
Exterior
Parking
Garage spaces 1
Garage type Underground
Other parking spaces 0
Total parking spaces 1
Condo Details
Inclusions
Property History
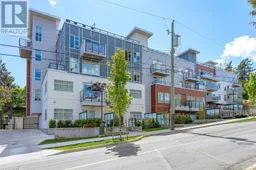 30
30
