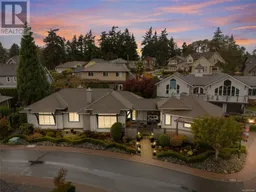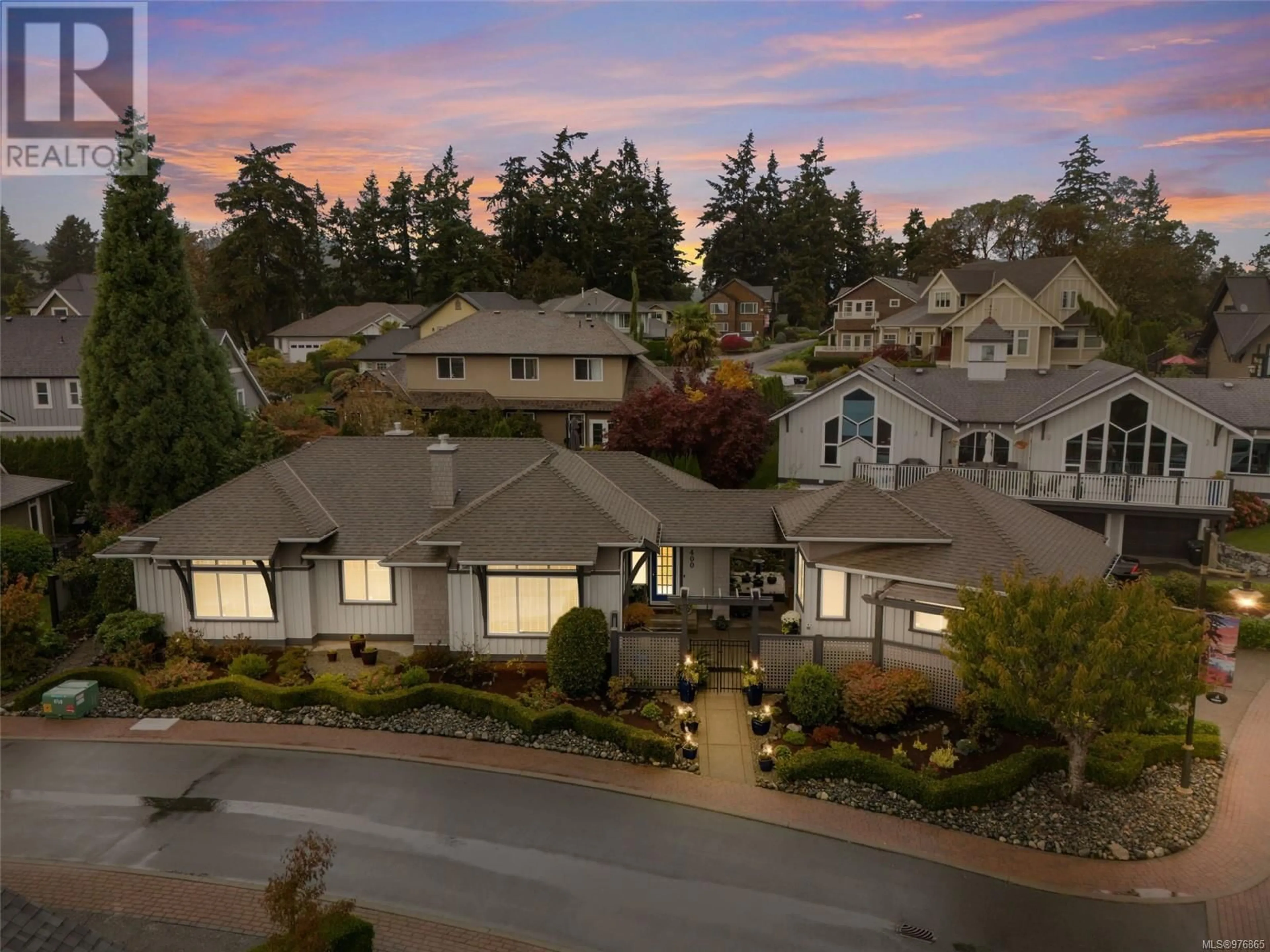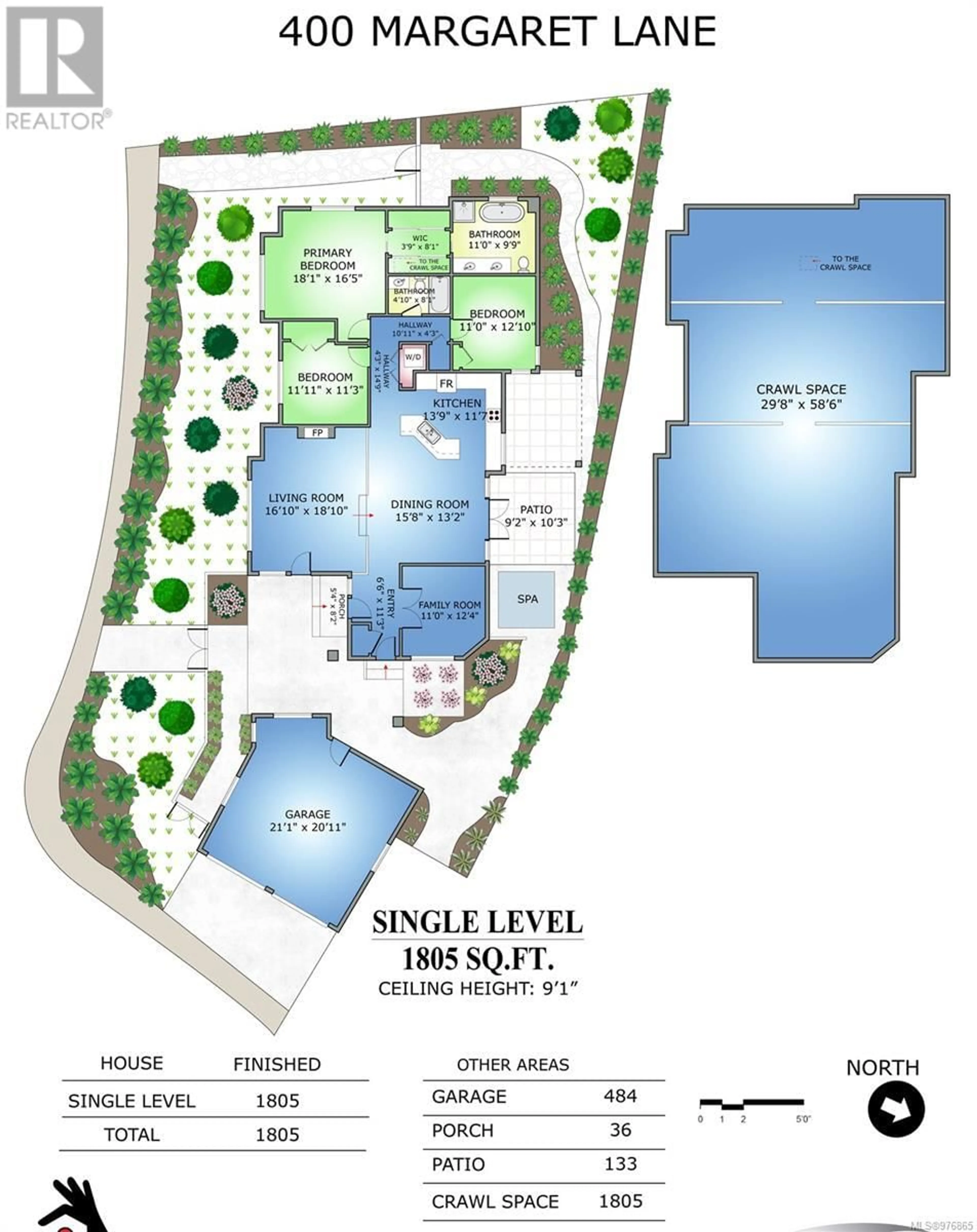400 Margaret Lane, View Royal, British Columbia V9B6M2
Contact us about this property
Highlights
Estimated ValueThis is the price Wahi expects this property to sell for.
The calculation is powered by our Instant Home Value Estimate, which uses current market and property price trends to estimate your home’s value with a 90% accuracy rate.Not available
Price/Sqft$524/sqft
Est. Mortgage$5,153/mth
Maintenance fees$124/mth
Tax Amount ()-
Days On Market4 days
Description
OPEN HOUSES: SATURDAY OCTOBER 5 10-11:30 AM / SUNDAY OCTOBER 6 11:00-1:00! Nestled within the upscale neighbourhood of Gibraltar Bay Estates, this RARE 3 bedroom + den, rancher with detached double car garage is bound to impress those with the most discerning taste. Step inside this elegant home and find timeless acacia hardwood floors, gleaming from the natural light that pours in the many windows. Move beyond the classy French doors that lead to your den/office space and find yourself in your living quarters which have been tastefully updated to include quartz countertops and custom cabinetry in your gorgeous kitchen and a brilliant white tiled gas fireplace feature and minimalist glass railings in your sunken living room. Among the 3 bedrooms that await at the end of the hall is your oversized primary with walkthrough closet leading you to an impeccably updated 5-piece ensuite complete with a double vanity and soaking tub. A crawlspace spanning the footprint of the home allows for plenty of storage in this beautiful home. The use of space, along with thriving gardens (fruit and vegetable producing) and unbelievable privacy outside is what transforms this corner lot into a true oasis. End your day relaxing in your hot tub, keeping warm around your fire table under your gazebo with retractable roof or by simply letting the meditative walkway lead you around your property. Just steps down the road is a communal gazebo for you to take in the most breathtaking ocean views. A home this exquisite in a neighbourhood as sought after as Gibraltar Bay Estates doesn’t present itself often, don’t pass up this opportunity to make it home! (id:39198)
Upcoming Open House
Property Details
Interior
Features
Main level Floor
Entrance
7' x 11'Bedroom
12' x 11'Ensuite
Bathroom
Exterior
Parking
Garage spaces 4
Garage type -
Other parking spaces 0
Total parking spaces 4
Condo Details
Inclusions
Property History
 54
54

