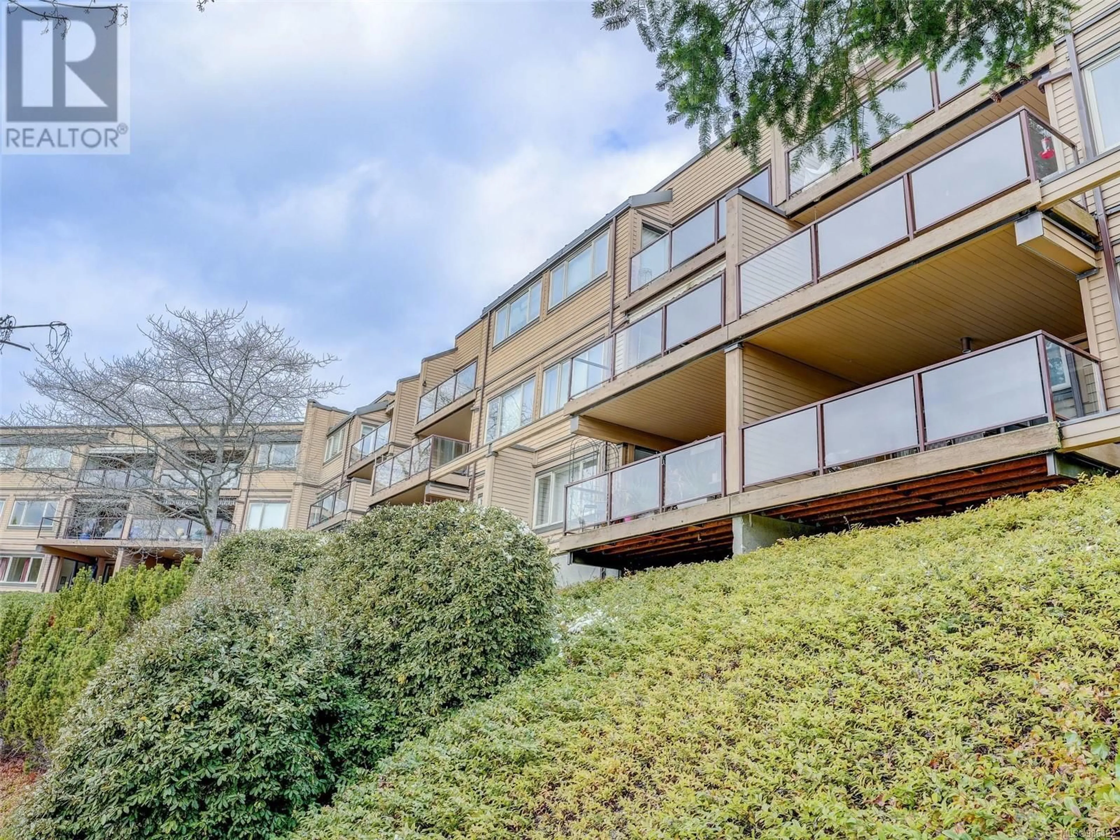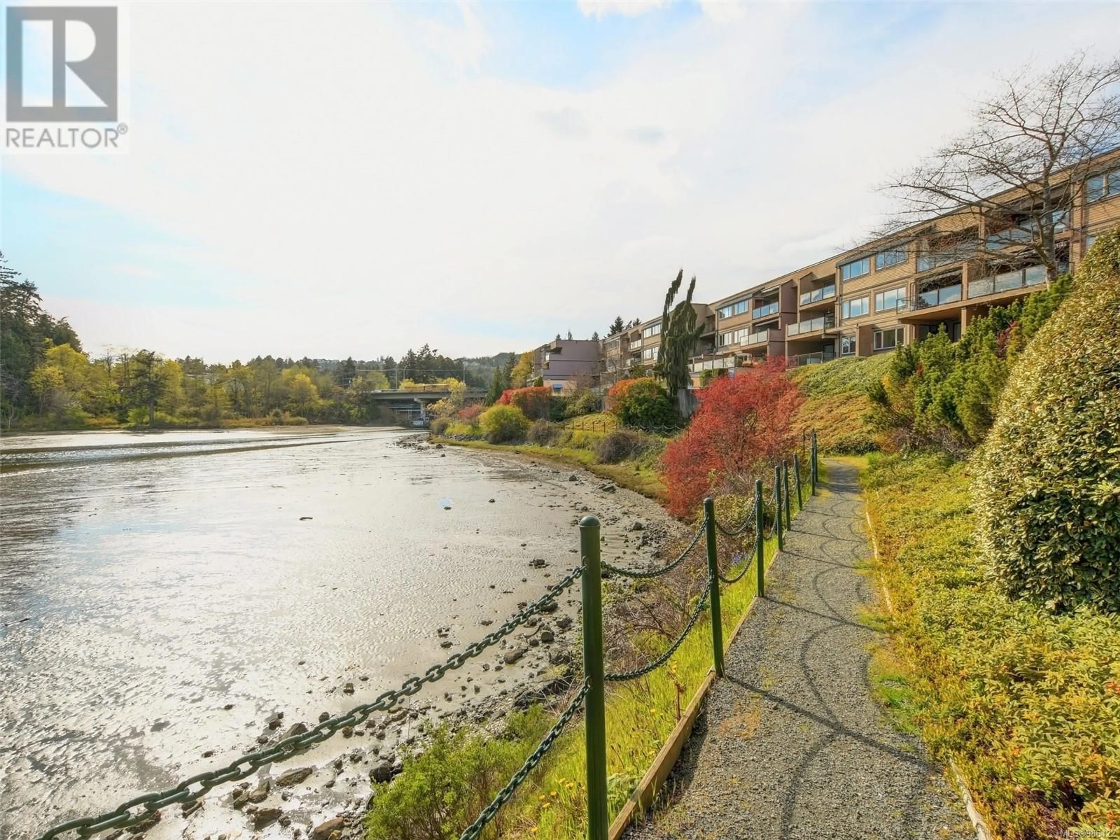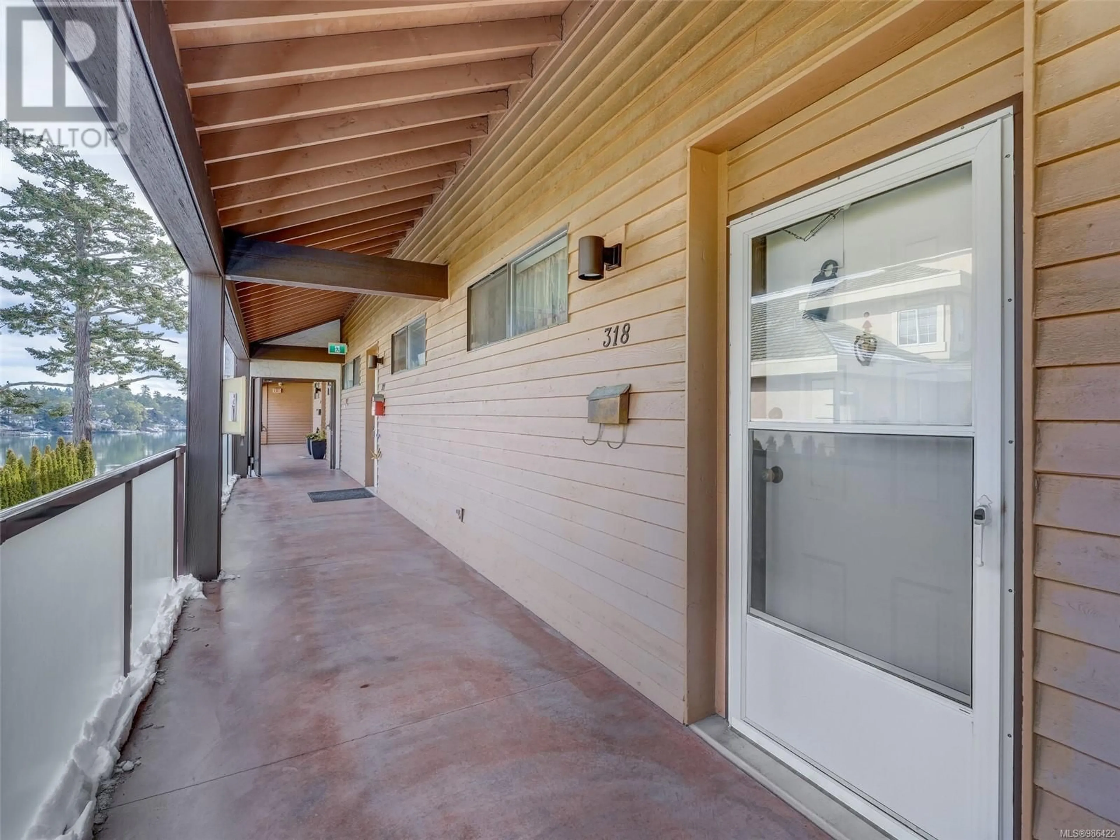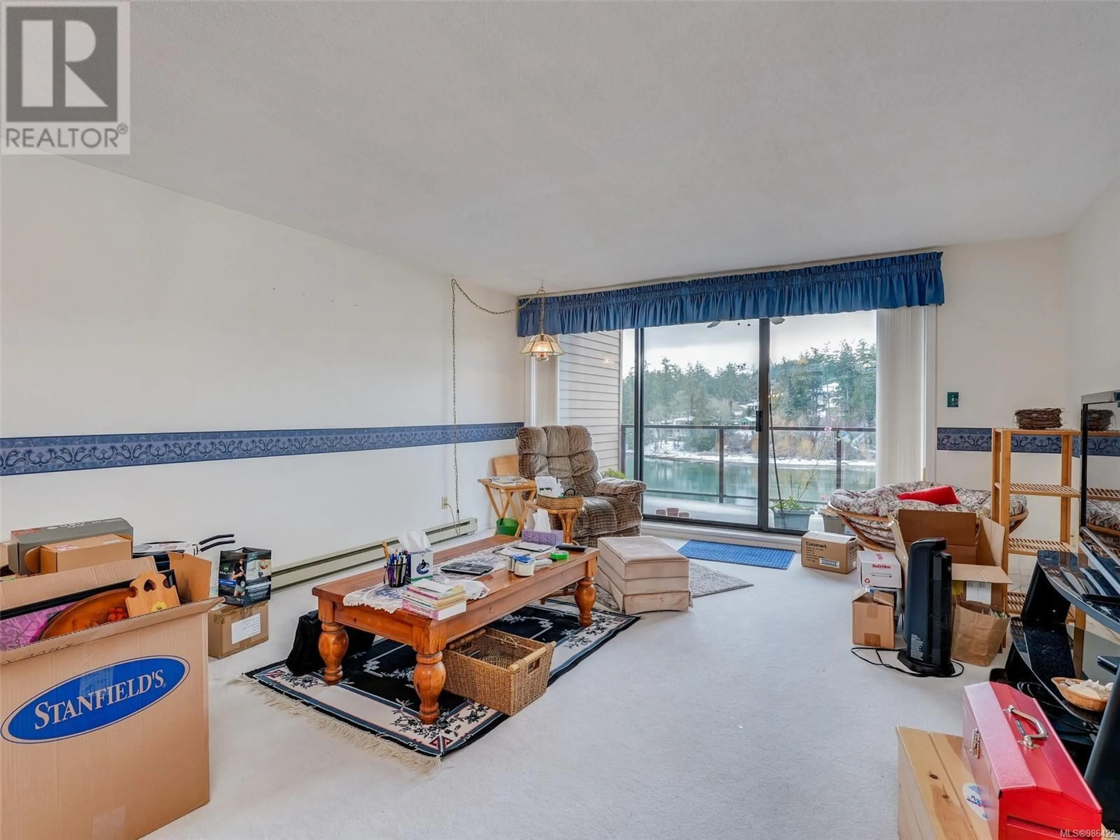318 485 Island Hwy, View Royal, British Columbia V9B5H7
Contact us about this property
Highlights
Estimated ValueThis is the price Wahi expects this property to sell for.
The calculation is powered by our Instant Home Value Estimate, which uses current market and property price trends to estimate your home’s value with a 90% accuracy rate.Not available
Price/Sqft$524/sqft
Est. Mortgage$2,744/mo
Maintenance fees$480/mo
Tax Amount ()-
Days On Market11 days
Description
Experience the allure of this top-floor waterfront condo located in picturesque View Royal. From your generous balcony or just a short stroll to the water's edge, you can witness daily wildlife encounters, from soaring eagles to beautiful herons and ducks. The well-maintained strata boasts a distinctive layout featuring direct outdoor access, eliminating the need for interior hallways. This residence includes two well-separated bedrooms, highlighted by a bright primary suite with a walk-through closet and a full ensuite bath, complemented by a second full bath. Enjoy the convenience of in-suite laundry with additional storage and an open-concept living area that seamlessly connects to a spacious kitchen. With aprox. 1200 plus sqft of interior space, this condo effortlessly combines comfort and functionality. Take advantage of amenities such as the sunny outdoor pool and nearby waterfront trails.Other feat. include two parking spots, bring your furry family members as pets are welcomed (id:39198)
Property Details
Interior
Features
Main level Floor
Balcony
14'9 x 8'0Laundry room
7'11 x 5'7Ensuite
Bedroom
11'4 x 9'10Exterior
Parking
Garage spaces 2
Garage type Stall
Other parking spaces 0
Total parking spaces 2
Condo Details
Inclusions
Property History
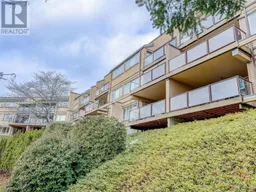 26
26
