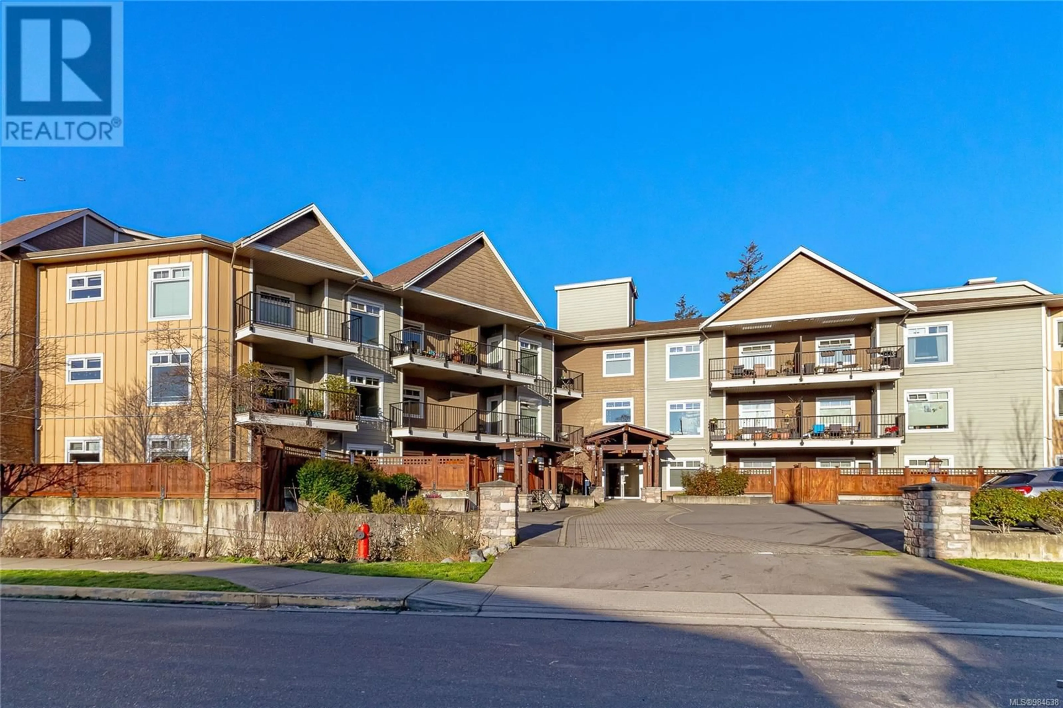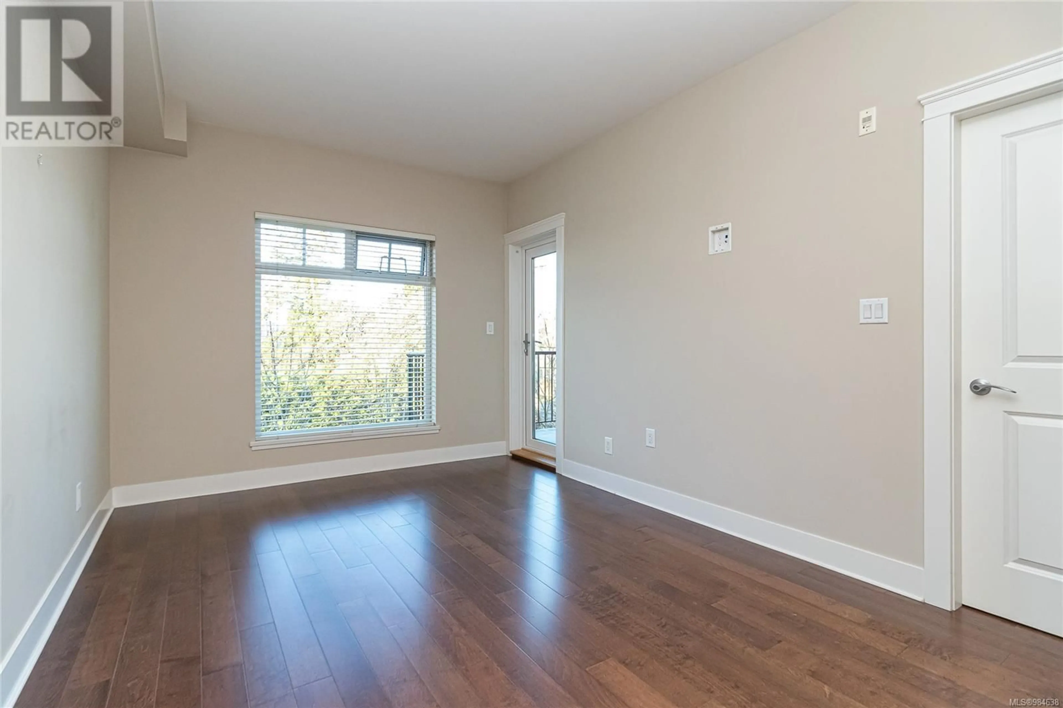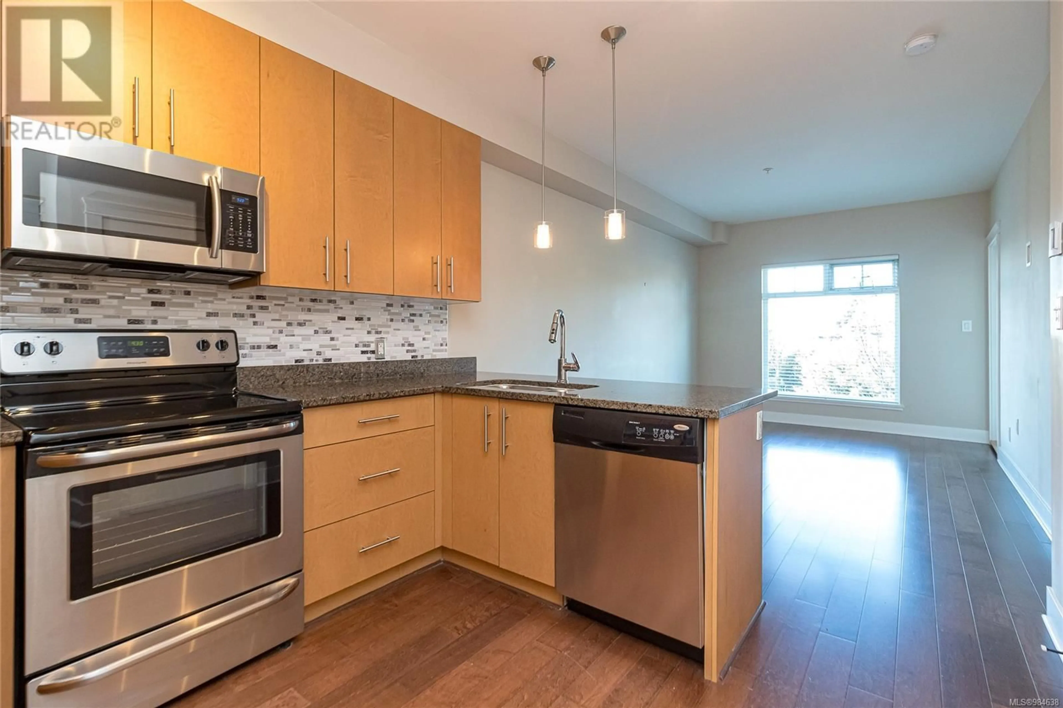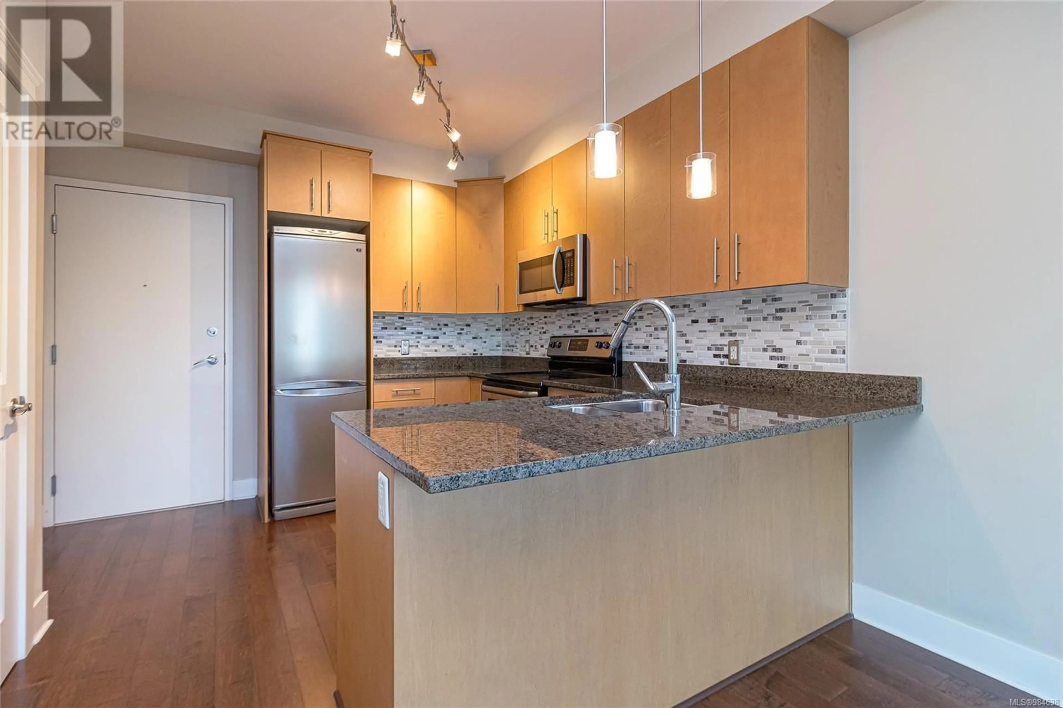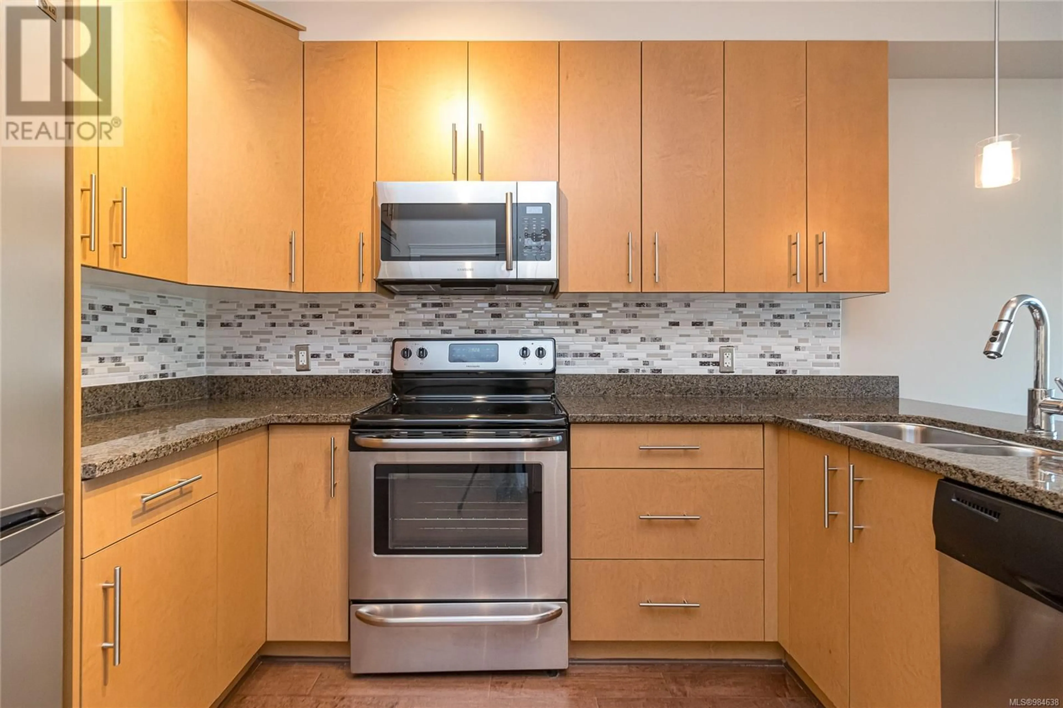314 21 Conard St, View Royal, British Columbia V8Z0C4
Contact us about this property
Highlights
Estimated ValueThis is the price Wahi expects this property to sell for.
The calculation is powered by our Instant Home Value Estimate, which uses current market and property price trends to estimate your home’s value with a 90% accuracy rate.Not available
Price/Sqft$743/sqft
Est. Mortgage$1,971/mo
Maintenance fees$448/mo
Tax Amount ()-
Days On Market4 days
Description
Charming 1 bedroom and 2 bath condo that is in EXCELLENT CONDITION. Enjoy your morning coffee on the private balcony with a TRANQUIL WOODED VIEW. The open concept gives a spacious feel to the combination Living/kitchen and dining. The unit has a well designed kitchen with an abundance of cabinets, granite counter tops and bar. featuring engineered wood flooring that is heated with radiant in-floor heating, endless hot water provided by the GEOTHERMAL HEATING SYSTEM. The unit has customized concrete sound proofing, which provides a quiet environment, especially with the absence of neighbours above you. Included is secure underground parking, a large storage unit with proper door, on the top floor, and bike storage. Rentals and pets are allowed. This VIEW ROYAL location is minutes from Eagle Ridge shopping center, VGH hospital is close by and easily accessible bus transportation. Great recreational opportunities with the Galloping Goose close by. A must see in CAMDEN GREEN (id:39198)
Property Details
Interior
Third level Floor
Bathroom
Bathroom
Living room/Dining room
10 ft x 15 ftBalcony
12 ft x 8 ftExterior
Parking
Garage spaces 1
Garage type -
Other parking spaces 0
Total parking spaces 1
Condo Details
Inclusions
Property History
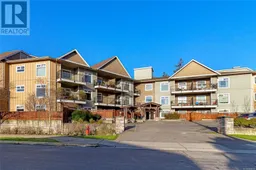 22
22
