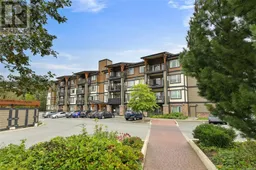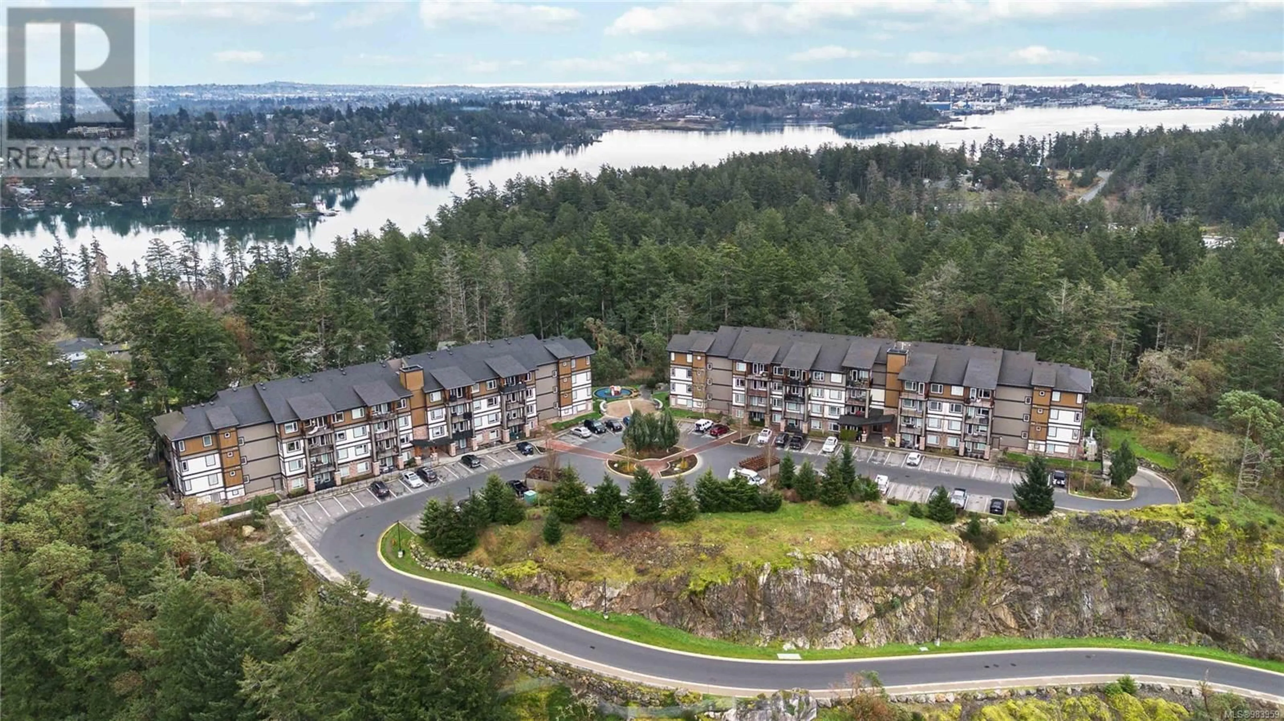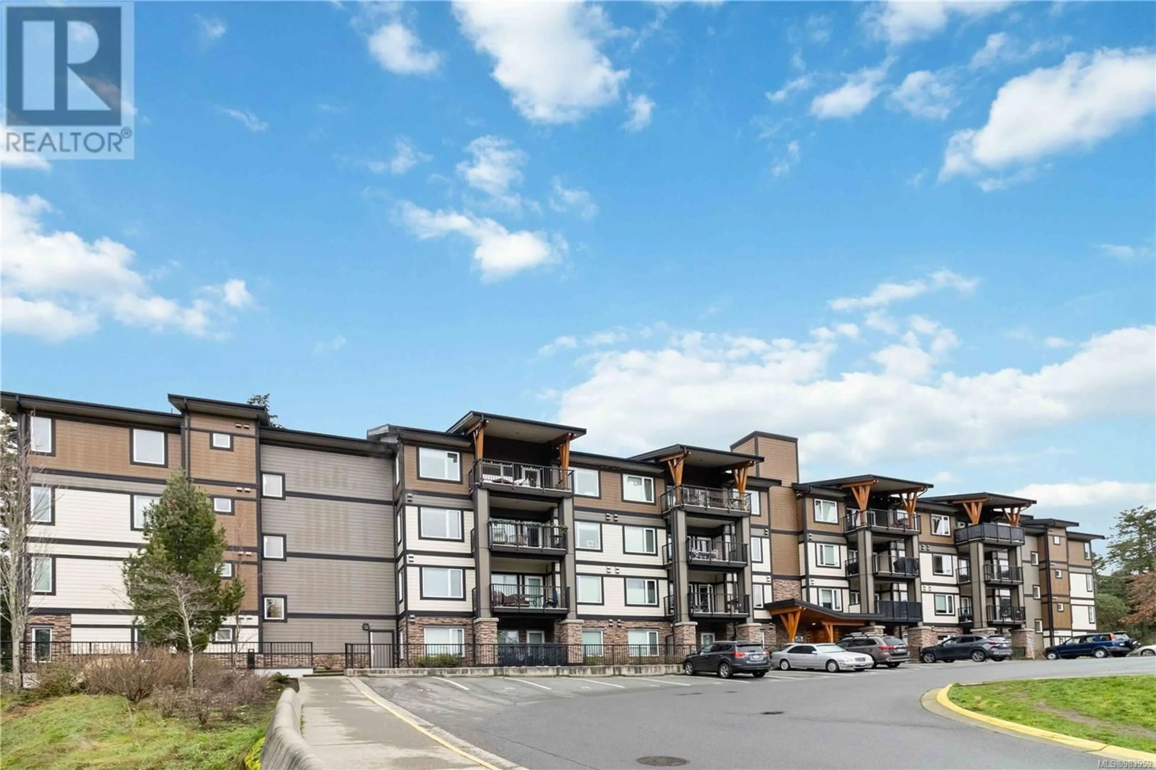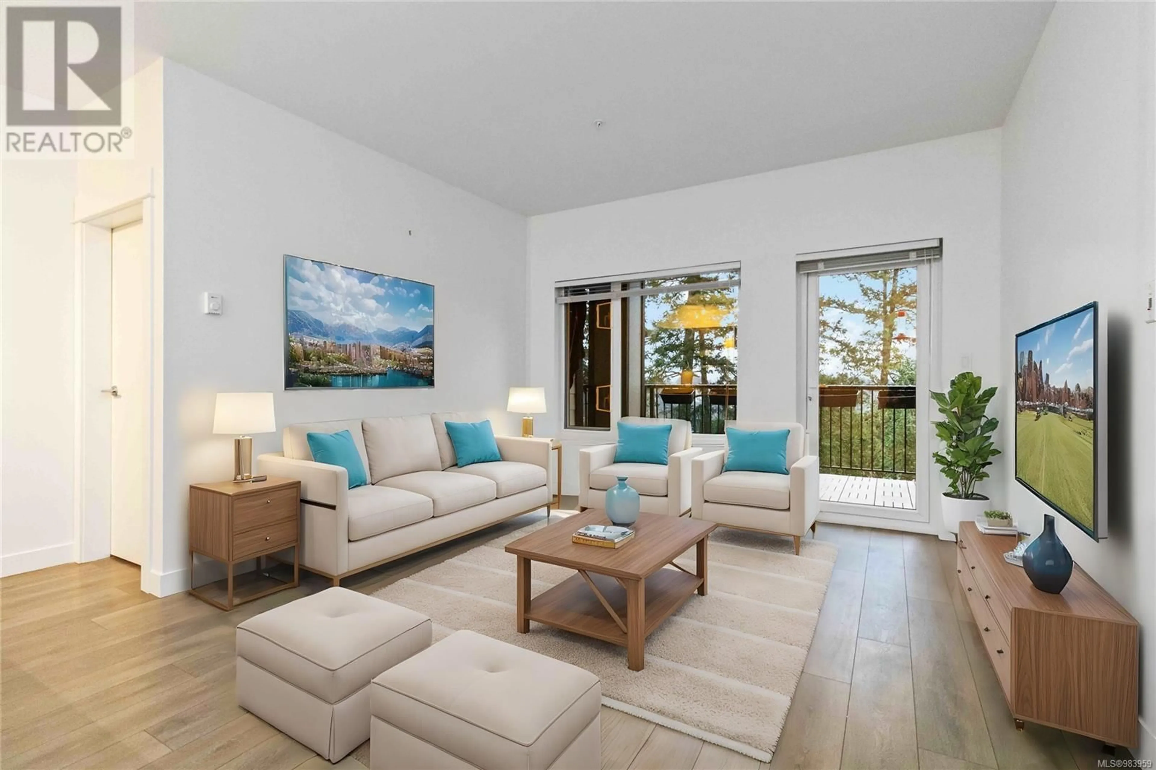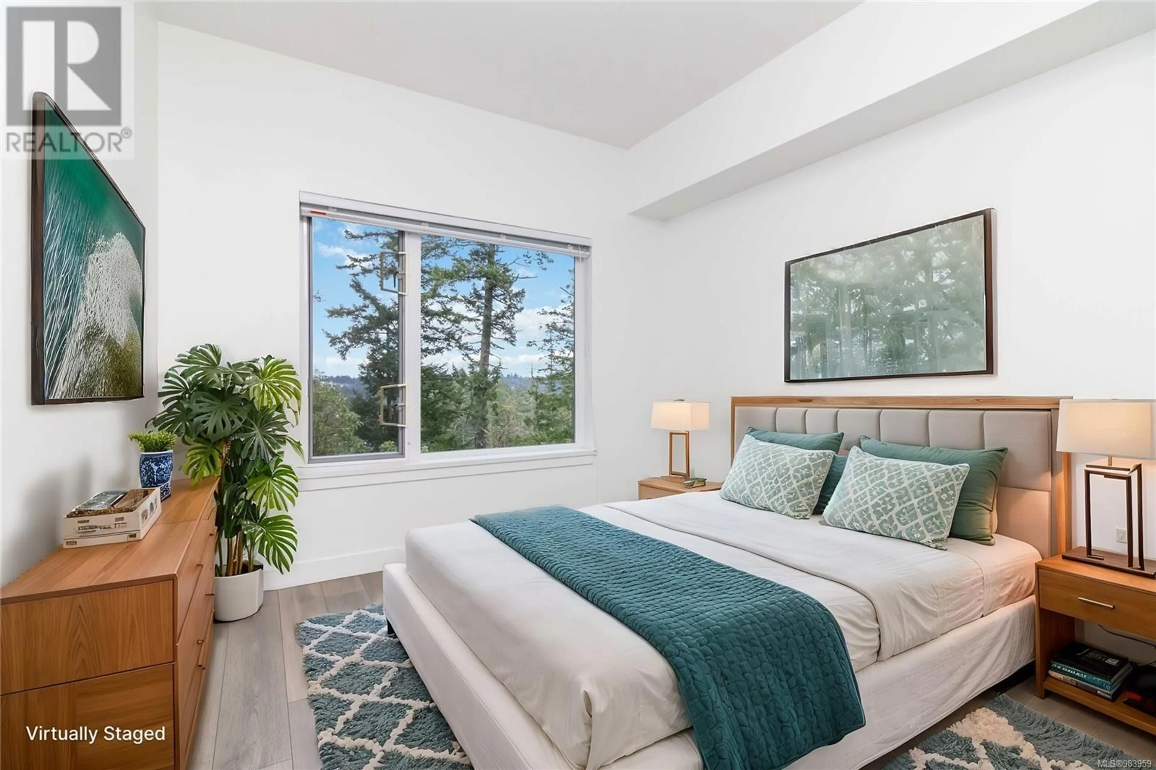311 290 Wilfert Rd, View Royal, British Columbia V9C0H6
Contact us about this property
Highlights
Estimated ValueThis is the price Wahi expects this property to sell for.
The calculation is powered by our Instant Home Value Estimate, which uses current market and property price trends to estimate your home’s value with a 90% accuracy rate.Not available
Price/Sqft$617/sqft
Est. Mortgage$2,619/mo
Maintenance fees$449/mo
Tax Amount ()-
Days On Market1 day
Description
OH SUN 2:15-3:30PM, HD VIDEO, 3D WALK-THRU, PHOTOS & FLOOR PLAN online. This modern 2BD 2BTH pet-friendly condo offers a peaceful setting w/beautiful views of lush trees & glimpses of Esquimalt Harbour from the large covered patio. This contemporary design features 2 spacious bdrms on opposite sides for added privacy. The primary bdrm boasts a walk-thru closet leading to a sleek ensuite bthrm, providing a luxurious retreat. Additional highlights include a 2nd stylish bthrm, in-suite laundry, & work area w/built-in desk. The large kitchen, complete w/quartz CTs, island, & SS appliances is perfect for cooking & entertaining. Residents also enjoy access to a strata guest suite for just $20/night plus a cleaning fee, making it easy to host visitors. Located near the Juan de Fuca Rec Centre parks, dining, transit, shopping, & many other great amenities, this home combines modern living w/convenience. Measurements taken from FloorPlan -StrataPlan finished sqft=833 FloorPlan finished sqft=862 (id:39198)
Upcoming Open House
Property Details
Interior
Features
Main level Floor
Bedroom
10 ft x 13 ftKitchen
12 ft x 8 ftEntrance
5 ft x 12 ftStorage
4 ft x 7 ftExterior
Parking
Garage spaces 1
Garage type -
Other parking spaces 0
Total parking spaces 1
Condo Details
Inclusions
Property History
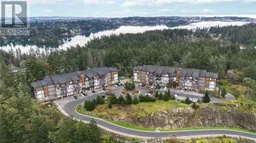 51
51