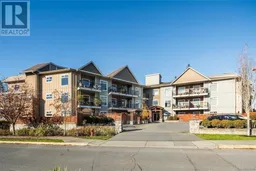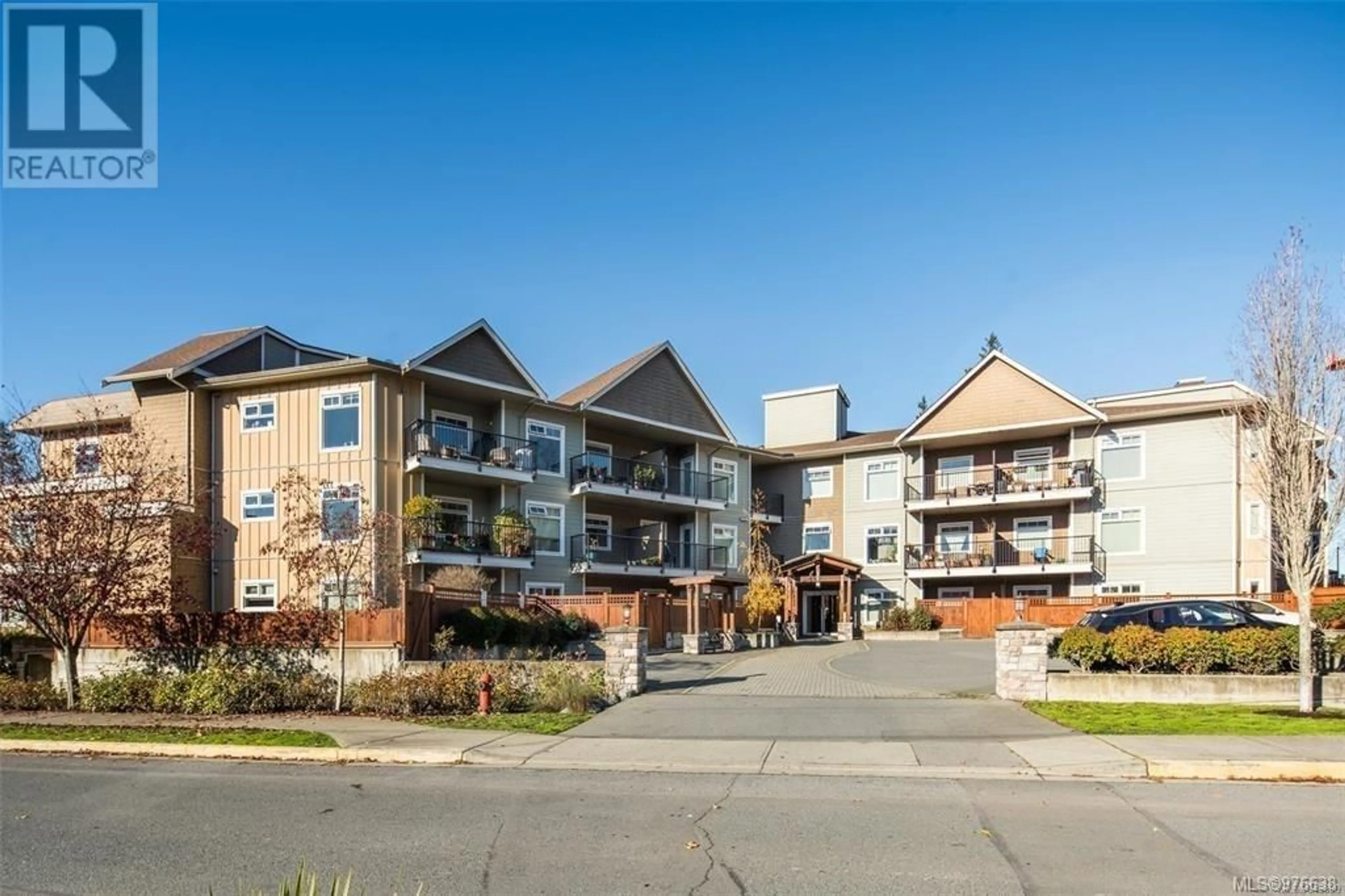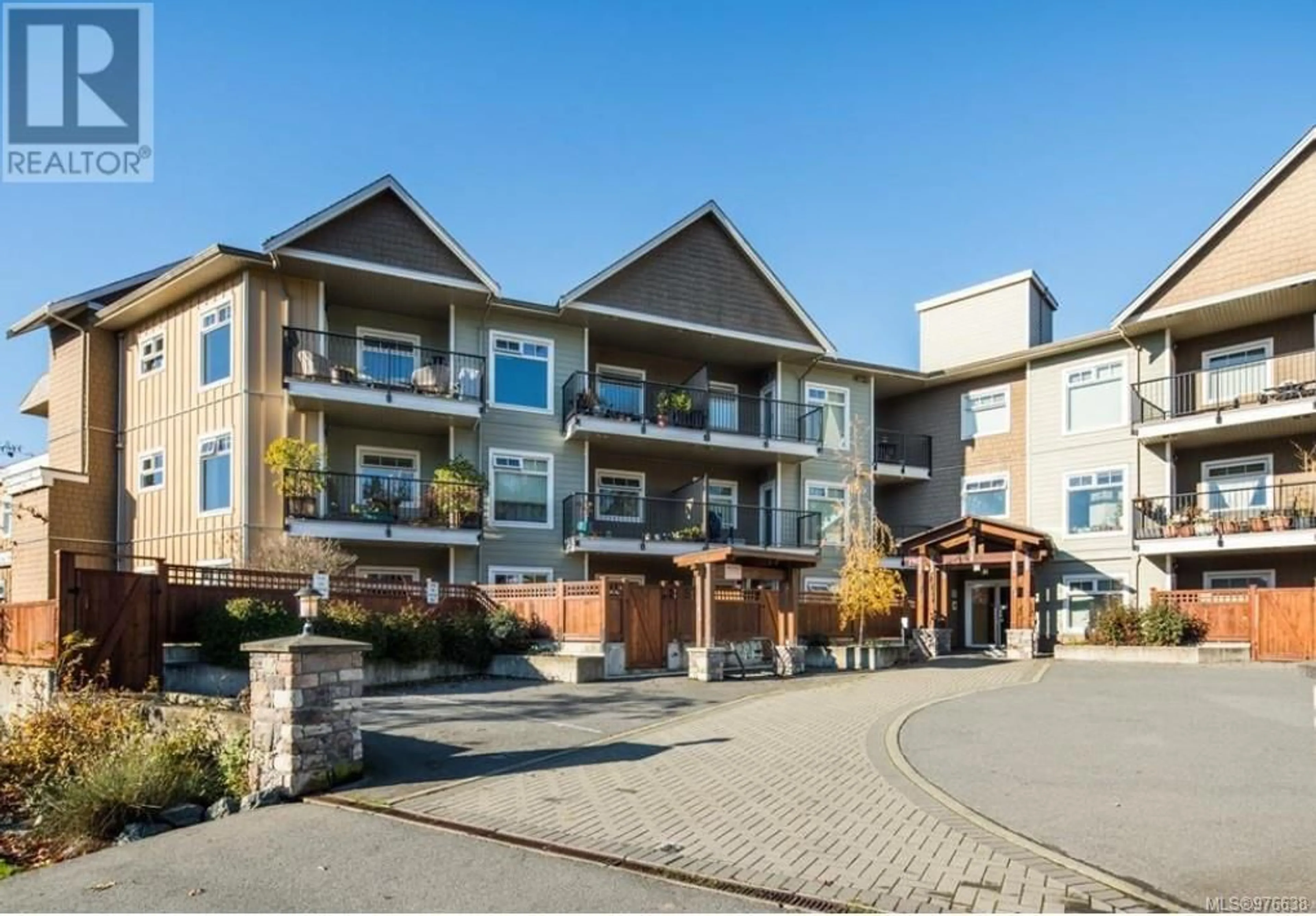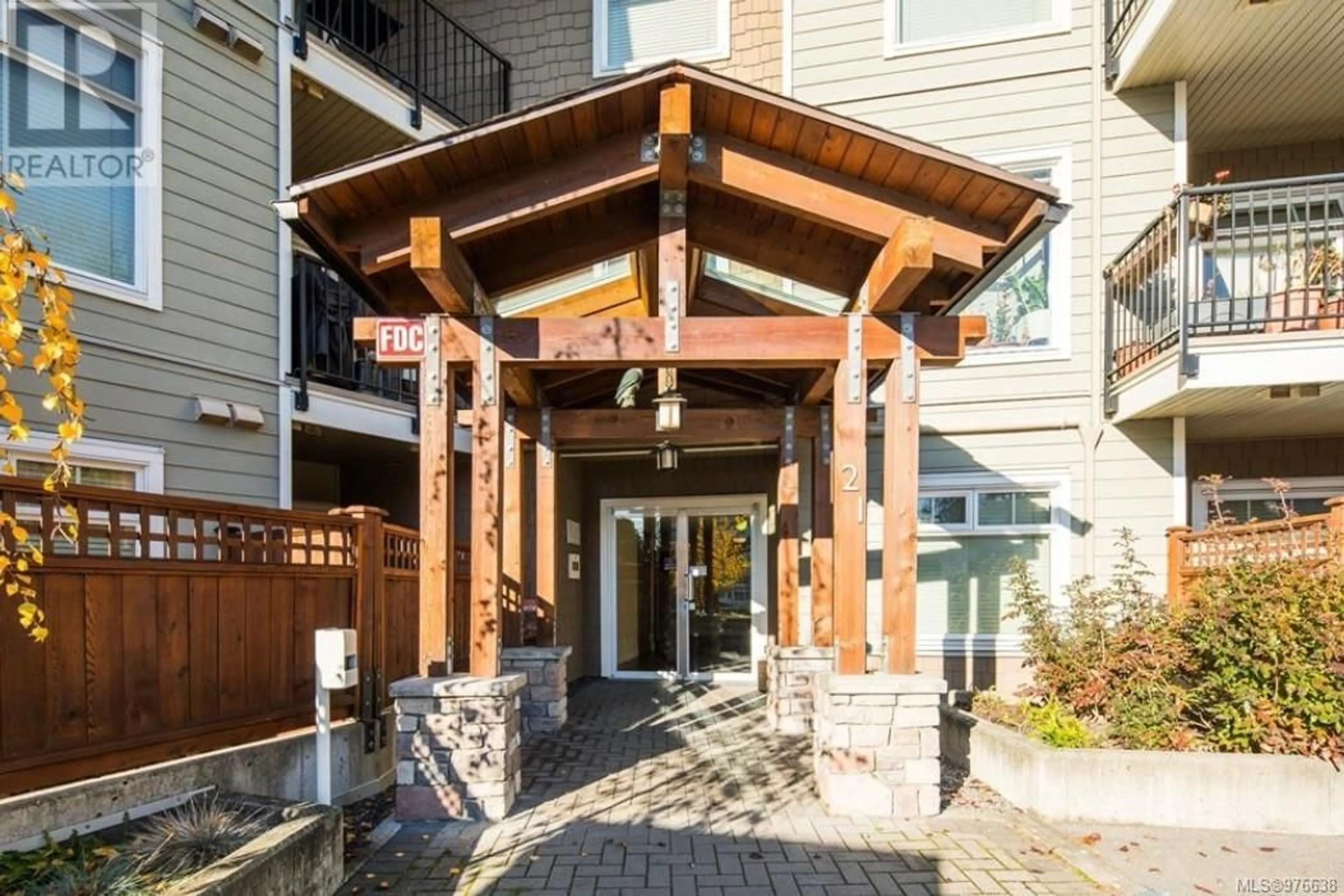311 21 Conard St, View Royal, British Columbia V8Z5G1
Contact us about this property
Highlights
Estimated ValueThis is the price Wahi expects this property to sell for.
The calculation is powered by our Instant Home Value Estimate, which uses current market and property price trends to estimate your home’s value with a 90% accuracy rate.Not available
Price/Sqft$831/sqft
Est. Mortgage$1,928/mth
Maintenance fees$417/mth
Tax Amount ()-
Days On Market7 days
Description
Stunning, nearly new 1-bedroom, 2-bathroom condo in View Royal ideally situated near Victoria General Hospital, making it a perfect choice for hospital staff, first-time homebuyers, students, or investors. The modern open-concept layout features custom soundproofing between floors, large low-E Argon vinyl windows, & spacious vinyl decks. The kitchen boasts granite countertops, Bosch dishwasher, SS fridge & stove, new plumbing fixture & ample storage. The living area showcases brand-new high-end laminate flooring and a generous balcony off the living room. Additional premium features include geothermal radiant in-floor heating and unlimited hot water (included in strata fees), along with two underground parking spots & bike storage. Huge storage locker with a proper door. Rentals & pets are allowed. Enjoy the convenience of being directly across from Eagle Creek Shopping Centre, just a block from Vic General Hospital, & easily accessible from the highway and the Galloping Goose trail. (id:39198)
Property Details
Interior
Features
Main level Floor
Bathroom
Bathroom
Primary Bedroom
10' x 10'Kitchen
9' x 10'Exterior
Parking
Garage spaces 2
Garage type Underground
Other parking spaces 0
Total parking spaces 2
Condo Details
Inclusions
Property History
 20
20


