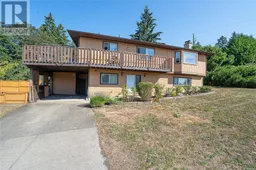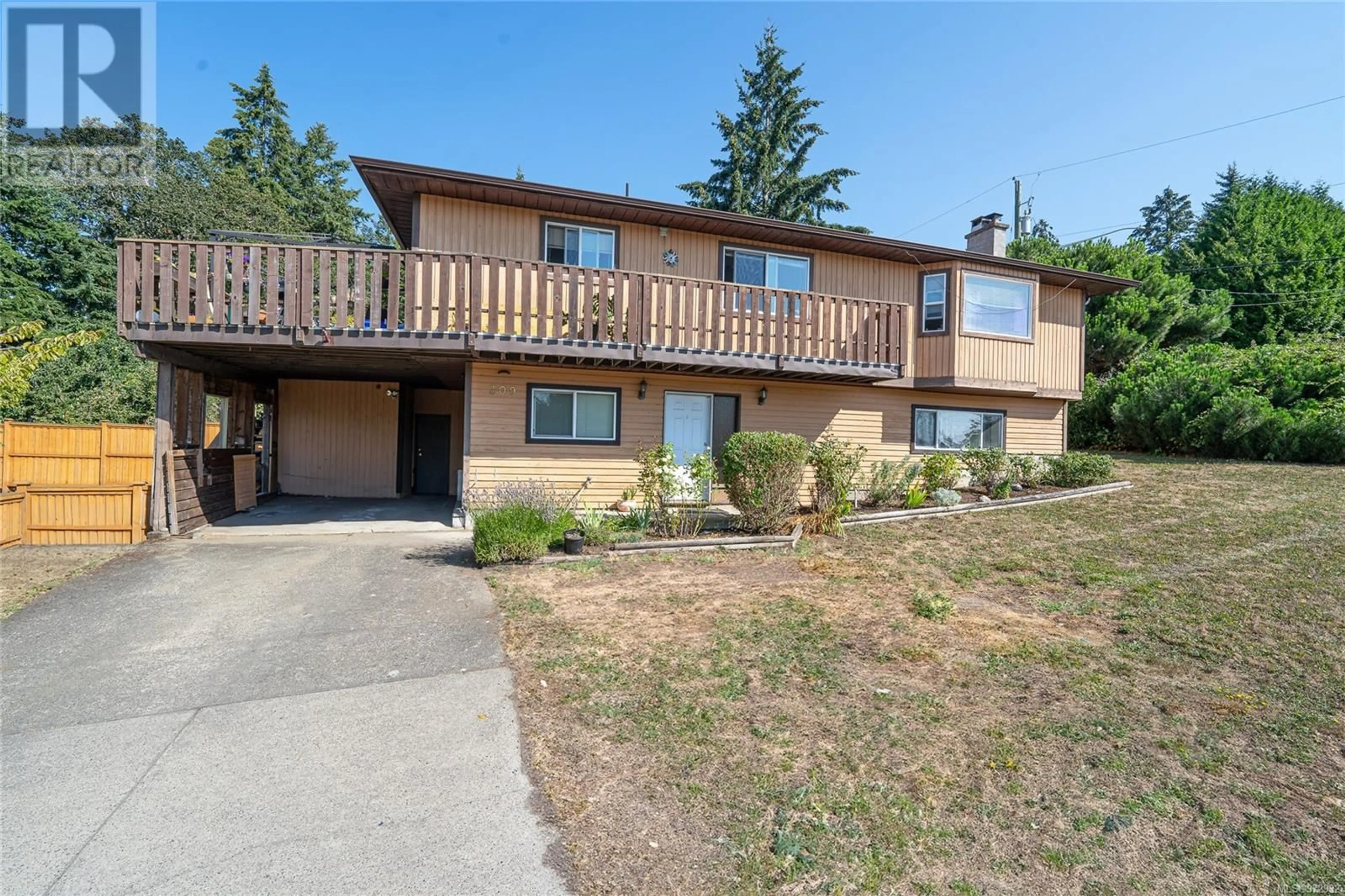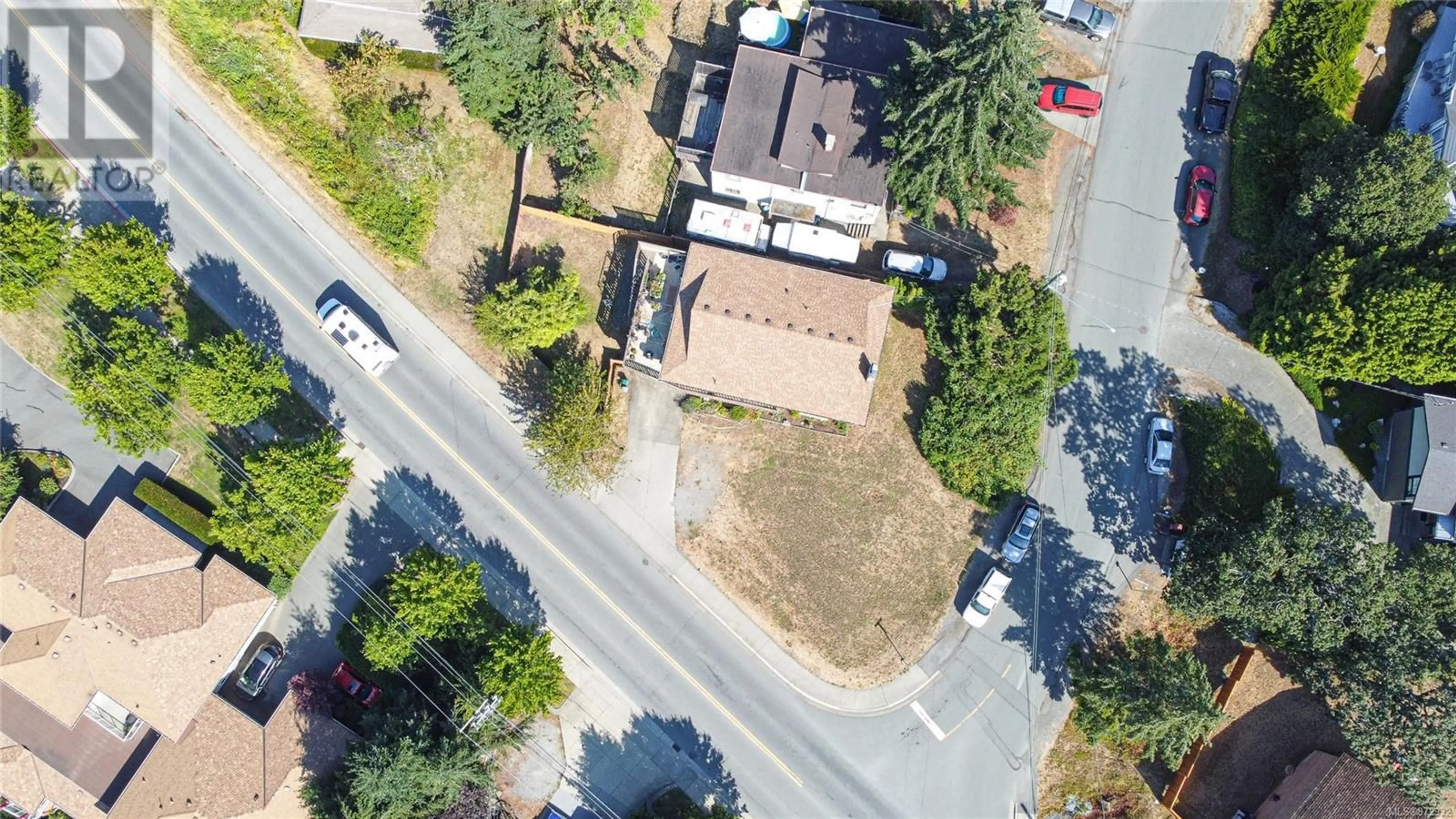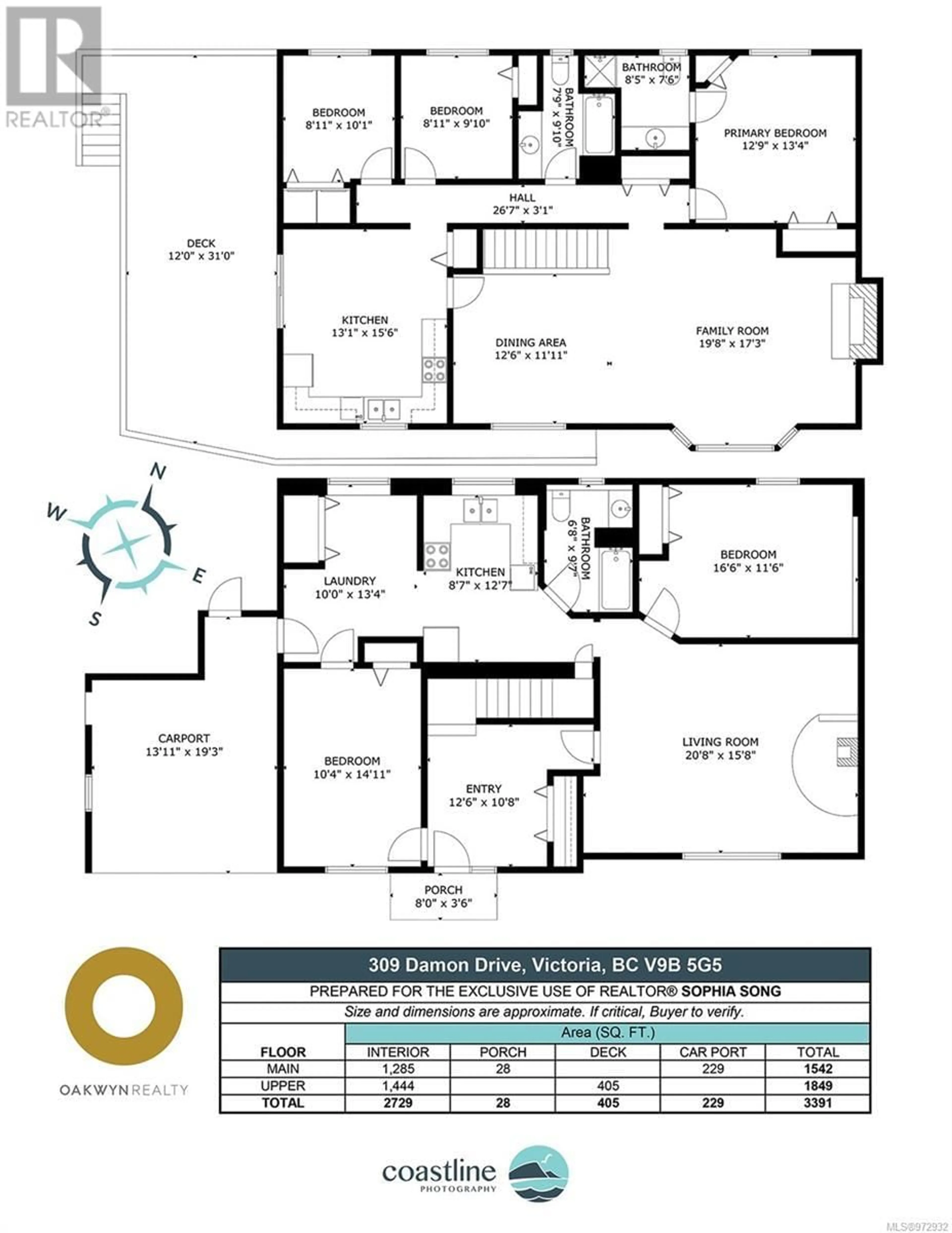309 Damon Dr, View Royal, British Columbia V9B5G5
Contact us about this property
Highlights
Estimated ValueThis is the price Wahi expects this property to sell for.
The calculation is powered by our Instant Home Value Estimate, which uses current market and property price trends to estimate your home’s value with a 90% accuracy rate.Not available
Price/Sqft$296/sqft
Est. Mortgage$4,204/mth
Tax Amount ()-
Days On Market55 days
Description
Welcome to 309 Damon Drive, a sunlit gem situated on a nearly 7,000 square foot corner lot in the heart of View Royal’s bustling transit hub with easy access to major bus routes, Island Highway and Trans-Canada HWY 1. Nestled near Thetis Lake and the Galloping Goose Trail, this property offers both prime location and exciting development potential, with options for rezoning or multi-plex possibilities. The spacious 5-bedroom, 3-bathroom family home provides over 2,700 sq. ft. of comfortable living space, complemented by a generous yard featuring mature fruit trees. On the upper floor, there are three bedrooms, two full bathrooms, and a welcoming living area that opens onto a sprawling wrap-around deck—ideal for relaxation and entertaining. The lower level features a self-contained in-law suite with two bedrooms, one bathroom, and its own entrance, perfect for extended family. Updates include flooring and hot water tank. An additional attached room next to the carport offers plenty of space for storage or a workshop. This property presents a fantastic opportunity for those seeking an accessible lakeside home and potential for future growth. **BUYER TO DO OWN DUE DILIGENCE REGARDING DEVELOPMENT POTENTIAL** (id:39198)
Property Details
Interior
Features
Second level Floor
Bedroom
9' x 10'Bedroom
9' x 10'Bathroom
Bathroom
Exterior
Parking
Garage spaces 3
Garage type -
Other parking spaces 0
Total parking spaces 3
Property History
 42
42


