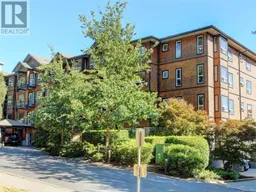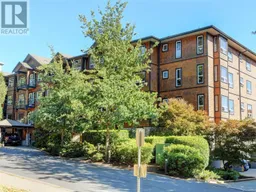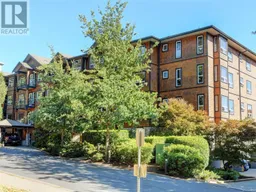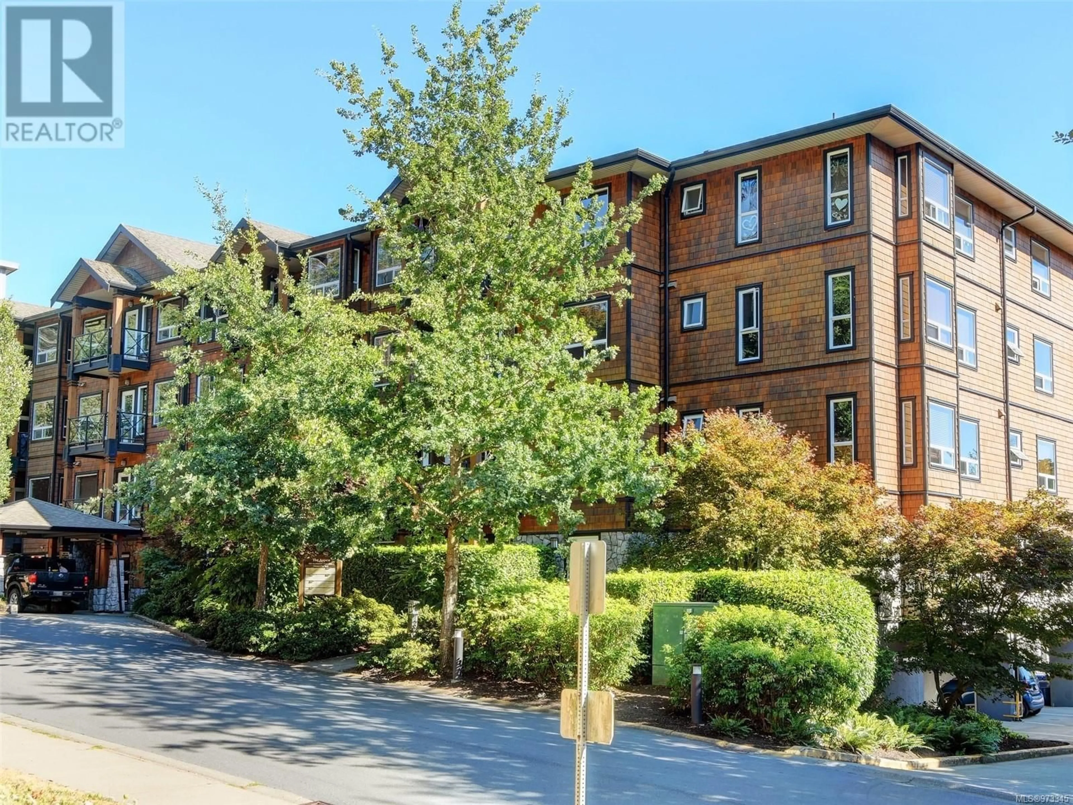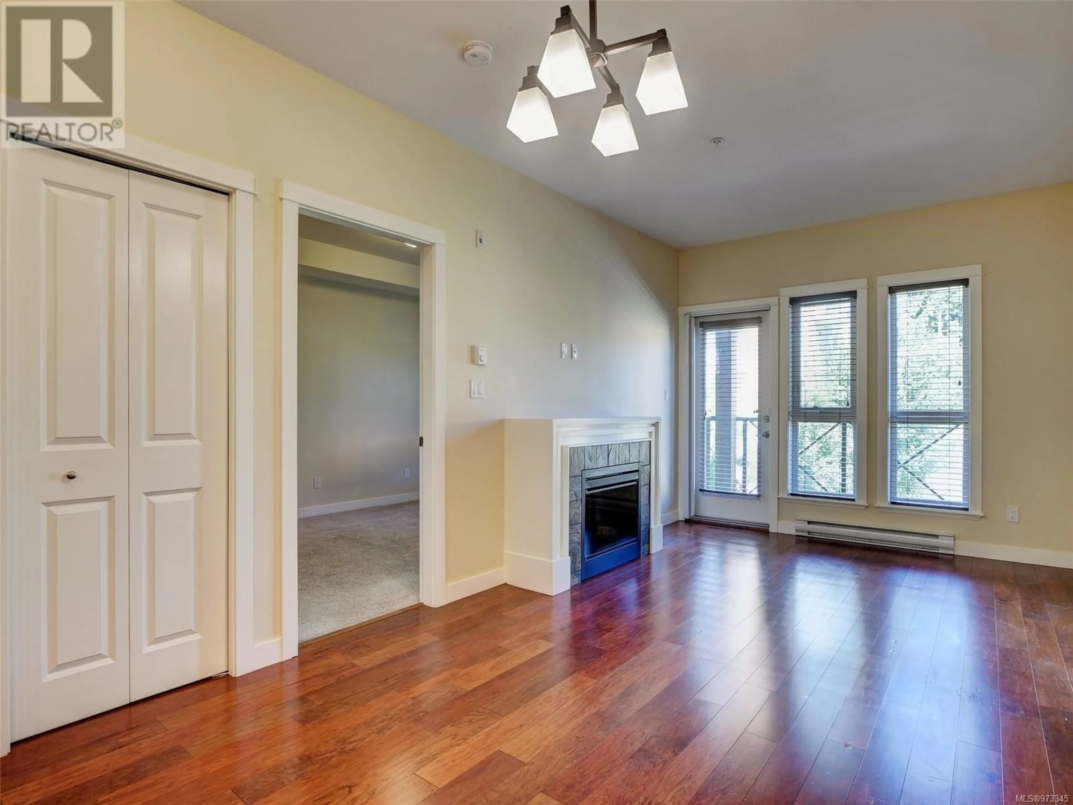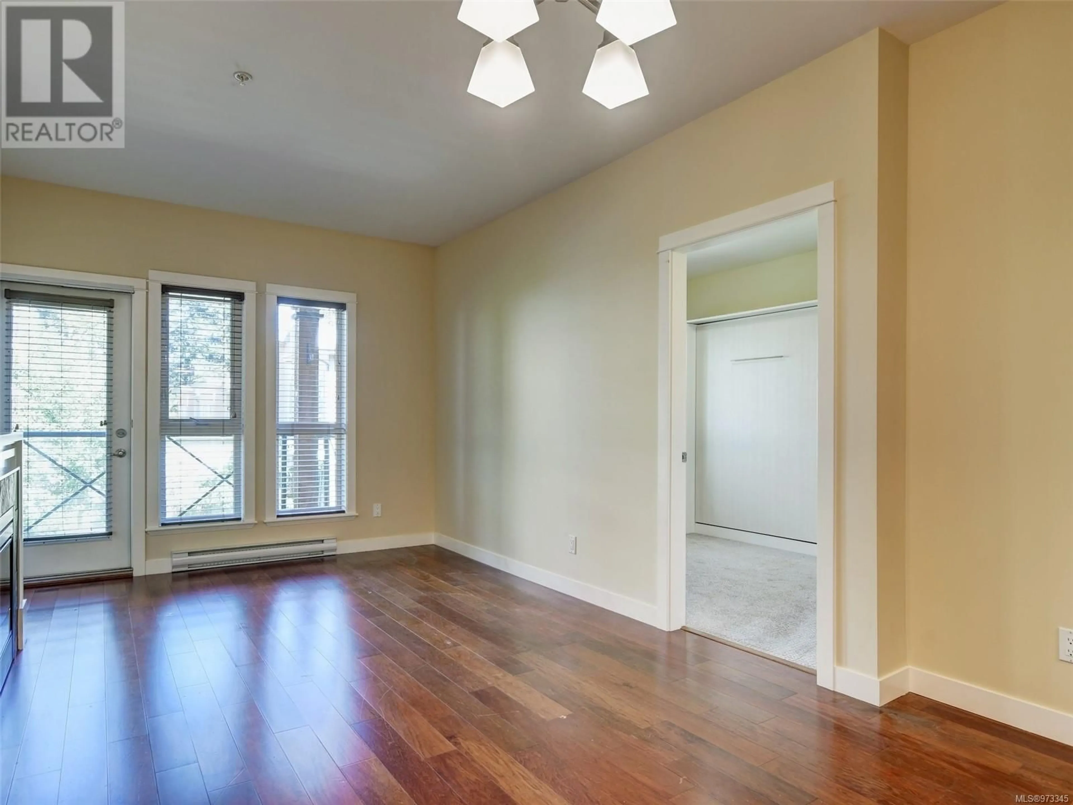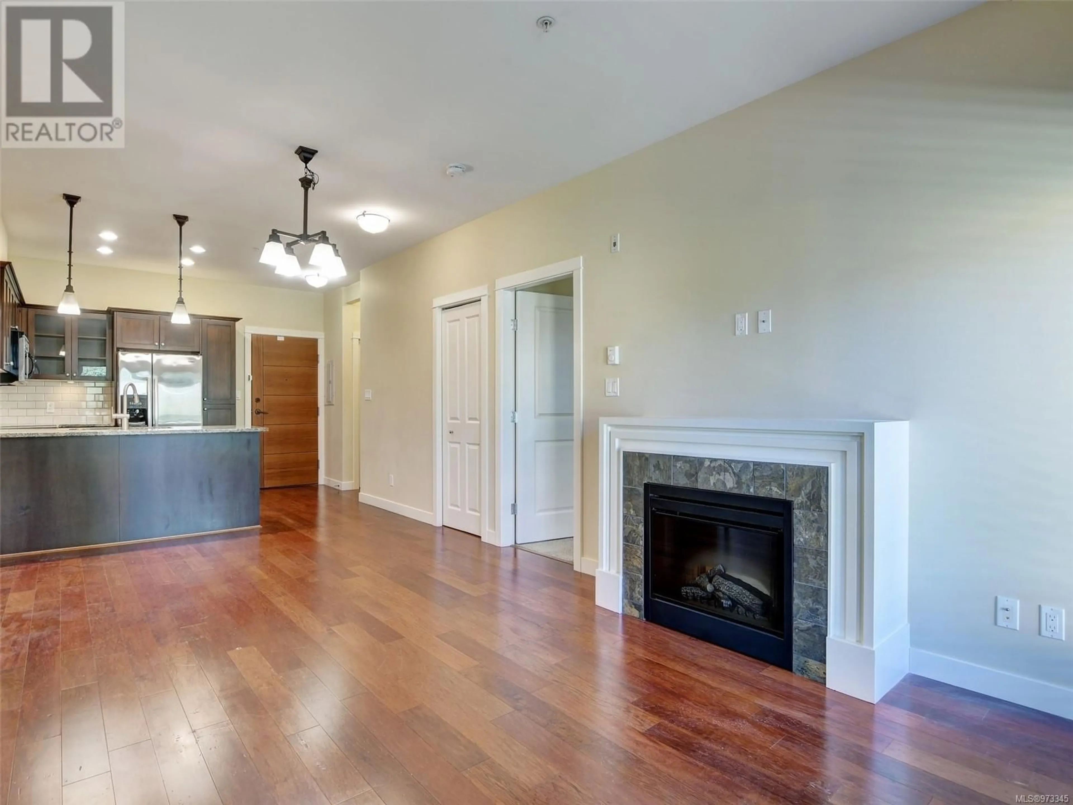308 201 Nursery Hill Dr, View Royal, British Columbia V9B0H7
Contact us about this property
Highlights
Estimated ValueThis is the price Wahi expects this property to sell for.
The calculation is powered by our Instant Home Value Estimate, which uses current market and property price trends to estimate your home’s value with a 90% accuracy rate.Not available
Price/Sqft$610/sqft
Est. Mortgage$2,255/mo
Maintenance fees$395/mo
Tax Amount ()-
Days On Market156 days
Description
Welcome to the Aspen where your private two bedroom condo awaits at the foot of Thetis Lake Park! The floor plan is ideal with kitchen & family room separating the bedrooms that is always sought after by buyers for privacy . *BRAND NEW ENGINEERED HARDWOOD FLOORS* The kitchen is bright & open with with granite countertops, stainless appliances, maple cabinetry and pendant lighting. Primary bedroom is spacious and offers walk through closet to bathroom. Condo includes: Fresh New Paint, 9ft ceilings, stainless steel appliances (Fridge Water & Ice maker), custom double Murphy bed (2017), garburator, & electric fireplace w/ remote. STORAGE LOCKER OUTSIDE UNIT DOOR, Impressive Fitness Centre, secure parking, propane BBQ allowed & pets welcome. Unbeatable location on galloping goose trail for easy cycling commute to Victoria & Lanford. What a lifestyle...Steps to Thetis lake for swimming, hiking & dog park. Major bus routes & minutes to all amenities. Assumable RBC mortgage 2.64% Matures Jan 2025. Welcome Home! (id:39198)
Property Details
Interior
Features
Main level Floor
Kitchen
9 ft x 7 ftLiving room
13 ft x 11 ftBathroom
Bedroom
13 ft x 9 ftExterior
Parking
Garage spaces 1
Garage type Garage
Other parking spaces 0
Total parking spaces 1
Condo Details
Inclusions
Property History
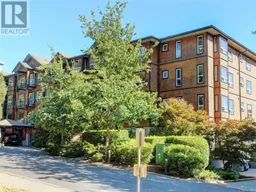 22
22