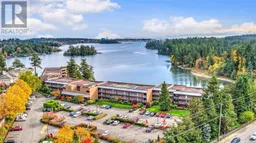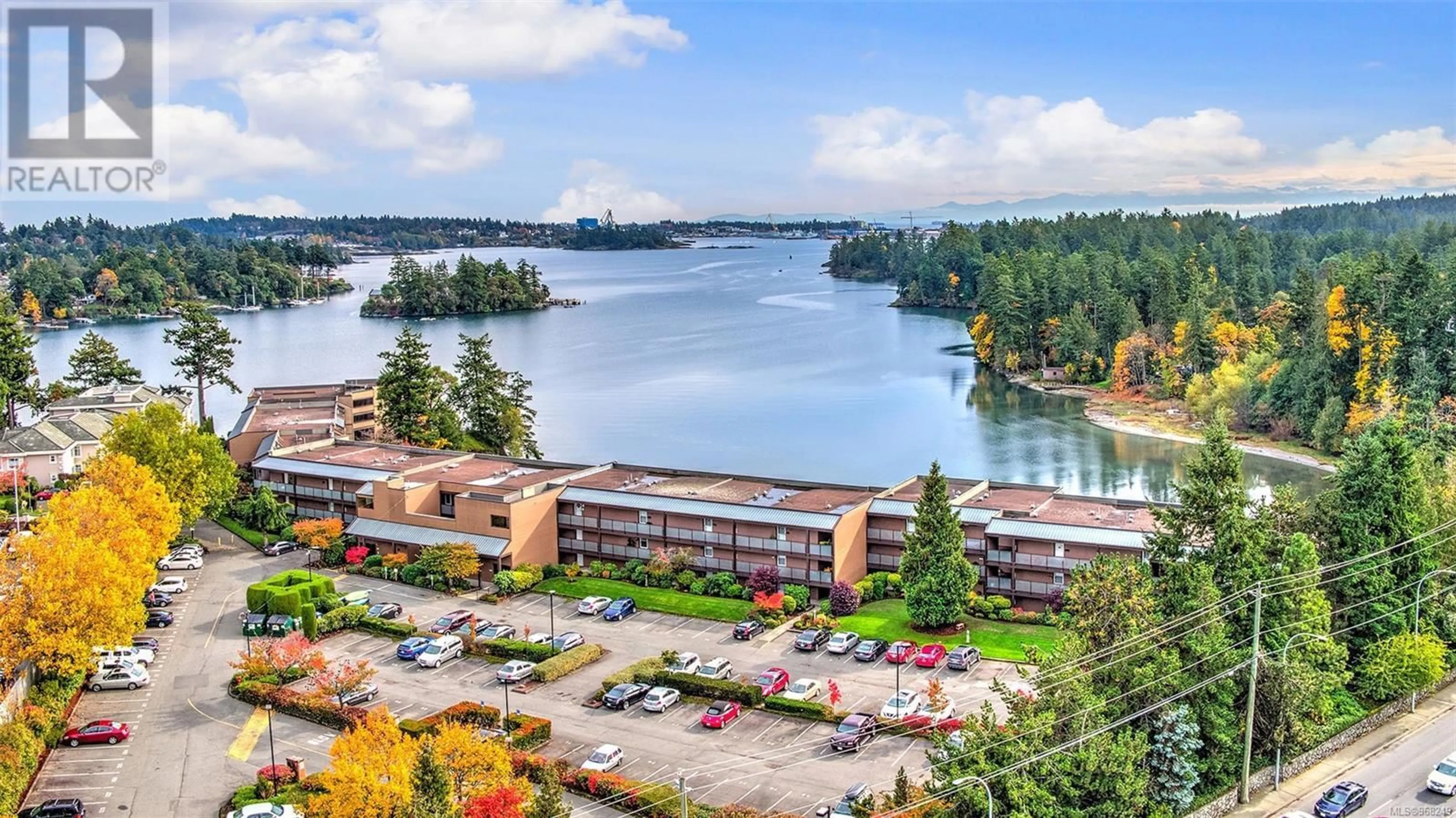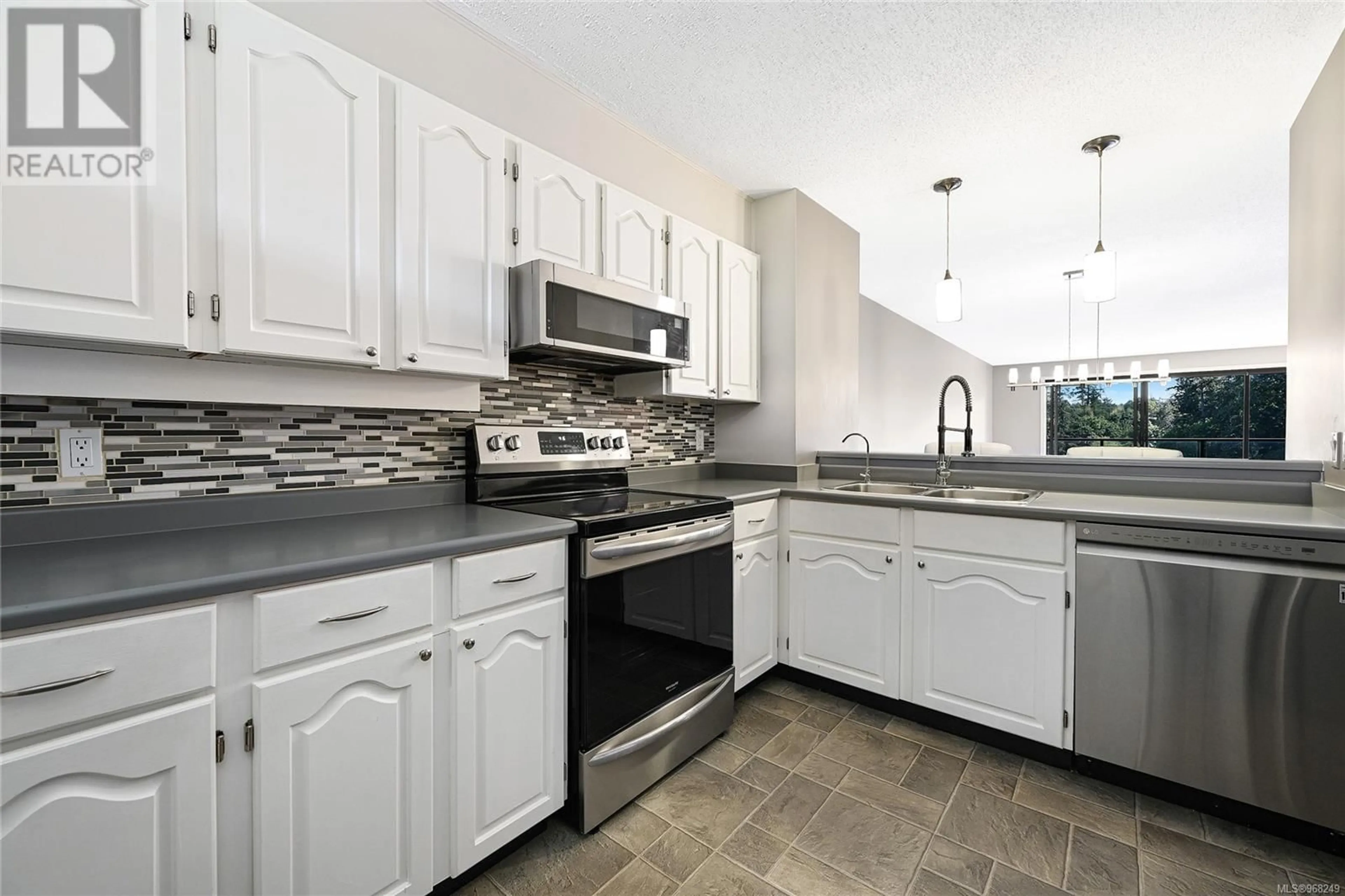304 485 Island Hwy, View Royal, British Columbia V9B5H7
Contact us about this property
Highlights
Estimated ValueThis is the price Wahi expects this property to sell for.
The calculation is powered by our Instant Home Value Estimate, which uses current market and property price trends to estimate your home’s value with a 90% accuracy rate.Not available
Price/Sqft$522/sqft
Est. Mortgage$3,002/mo
Maintenance fees$478/mo
Tax Amount ()-
Days On Market161 days
Description
“LOCATION” period! Ultra desirable, rarely on the market, TRUE waterfront condo. One of the few, actual ON the water, waterfront condos available near Victoria. Throw a rock off of your expansive private balcony and it will literally land IN the ocean! Watch the daily ebb and flow of the ocean tides and embrace wildlife sightings, from majestic eagles, great blue herons, oystercatchers and cormorants to playful river otters, right from your personal nature sanctuary. This well-managed strata unit features a unique layout with direct personal outdoor unit access. Boasting approx. 1370 total sq ft of modern open concept living that flows from a bright spacious kitchen with eating bar, to dining and living area with panoramic full width floor to ceiling ocean views. Bright master suite with full width windows and full width skylights. Just imagine waking up to that open ocean view! It also has walk-through closets & full ensuite bath. Well separated 2nd bedroom alongside a 2nd full bath and convenient in-suite laundry with extra storage. Indulge in luxury amenities, breath the ocean air from outdoor heated pool, relax in the Finnish sauna & stroll nearby waterfront trails. Famous local 6 Mile Pub and eatery and the endless Thetis Lake, Seymour hill and Galloping Goose walking trails are steps away. Located alongside the Old Island highway, enjoy instant access to all the activities of a bustling WestShore and downtown Victoria center, Highland and JDF Golf, swimming, recreation center, skating, the list goes on and on. Quick up island escapes or BC ferry access to the mainland. Quiet pets are warmly welcomed & 2 parking spots are included. Beyond a mere residence, this is your private piece of paradise and a wise investment in a unique opportunity. Amazingly priced near Tax assessment which is normally well below actual value! If you cherish privacy, nature and wide open ocean views this may be the place you have been longing for... your private piece of paradise! (id:39198)
Property Details
Interior
Features
Main level Floor
Laundry room
8 ft x 6 ftBedroom
11 ft x 10 ftEnsuite
Bathroom
Exterior
Parking
Garage spaces 2
Garage type Parking Space(s)
Other parking spaces 0
Total parking spaces 2
Condo Details
Inclusions
Property History
 46
46


