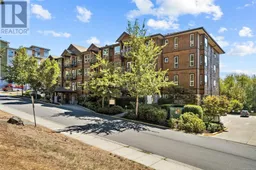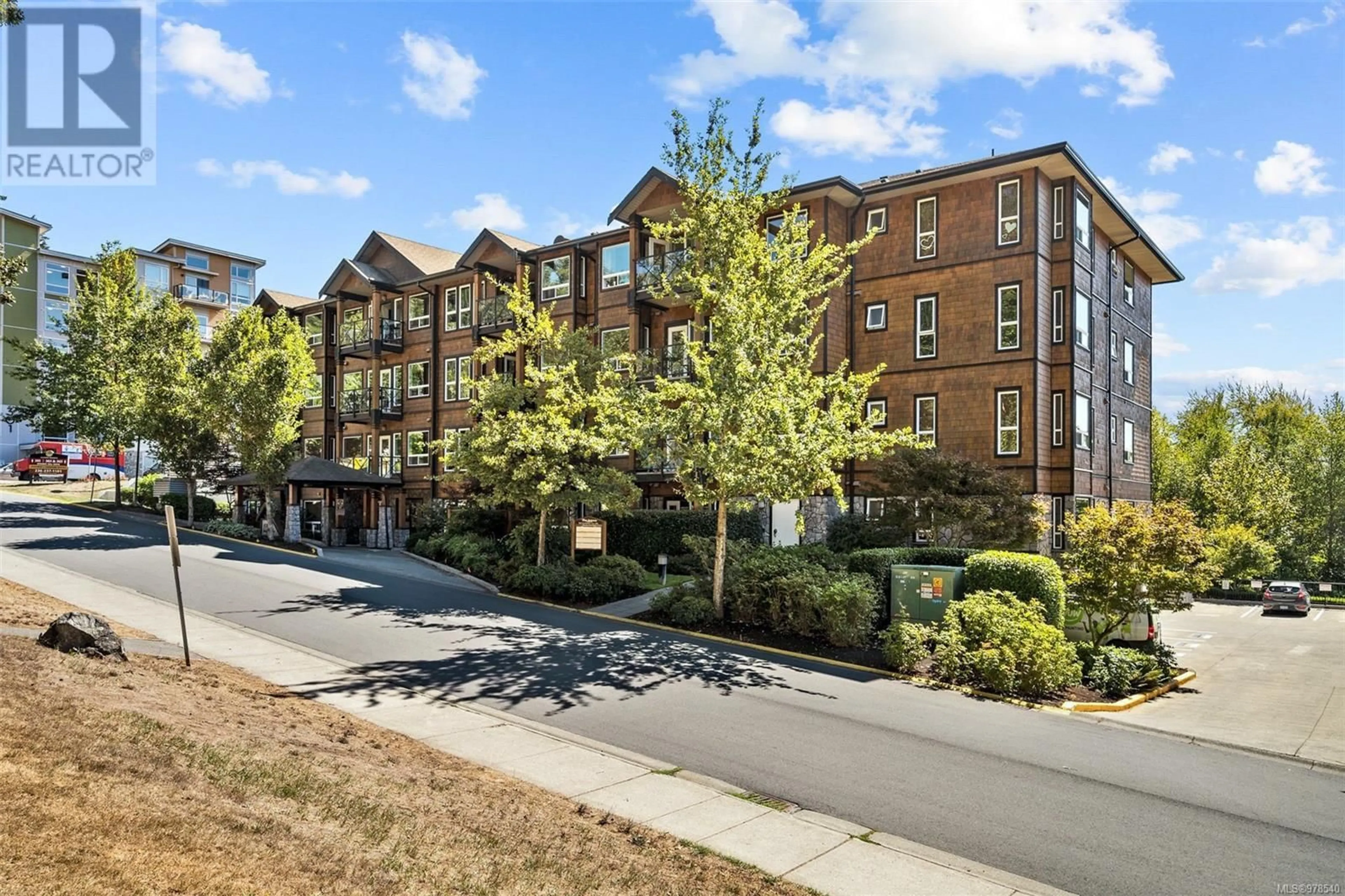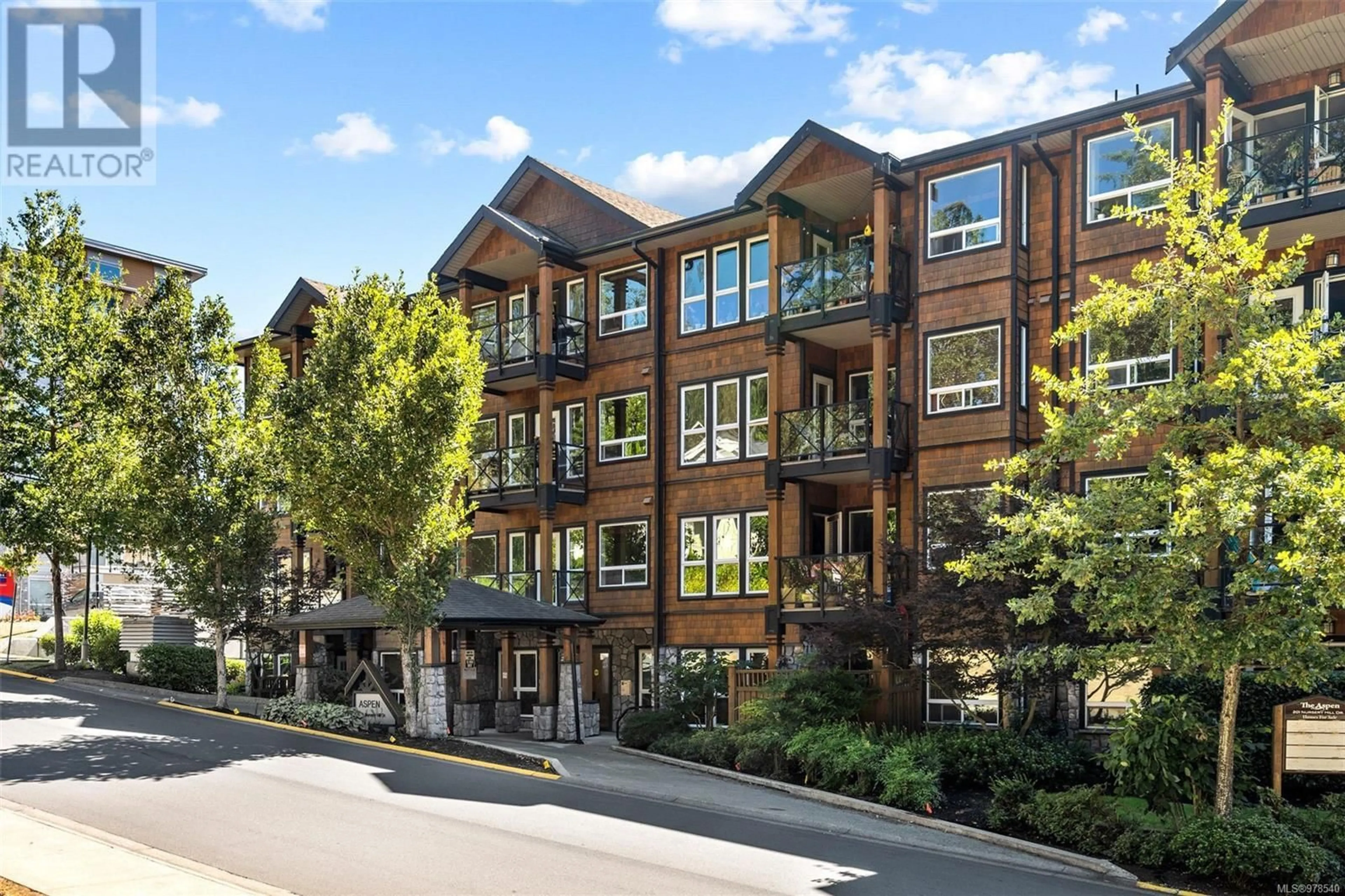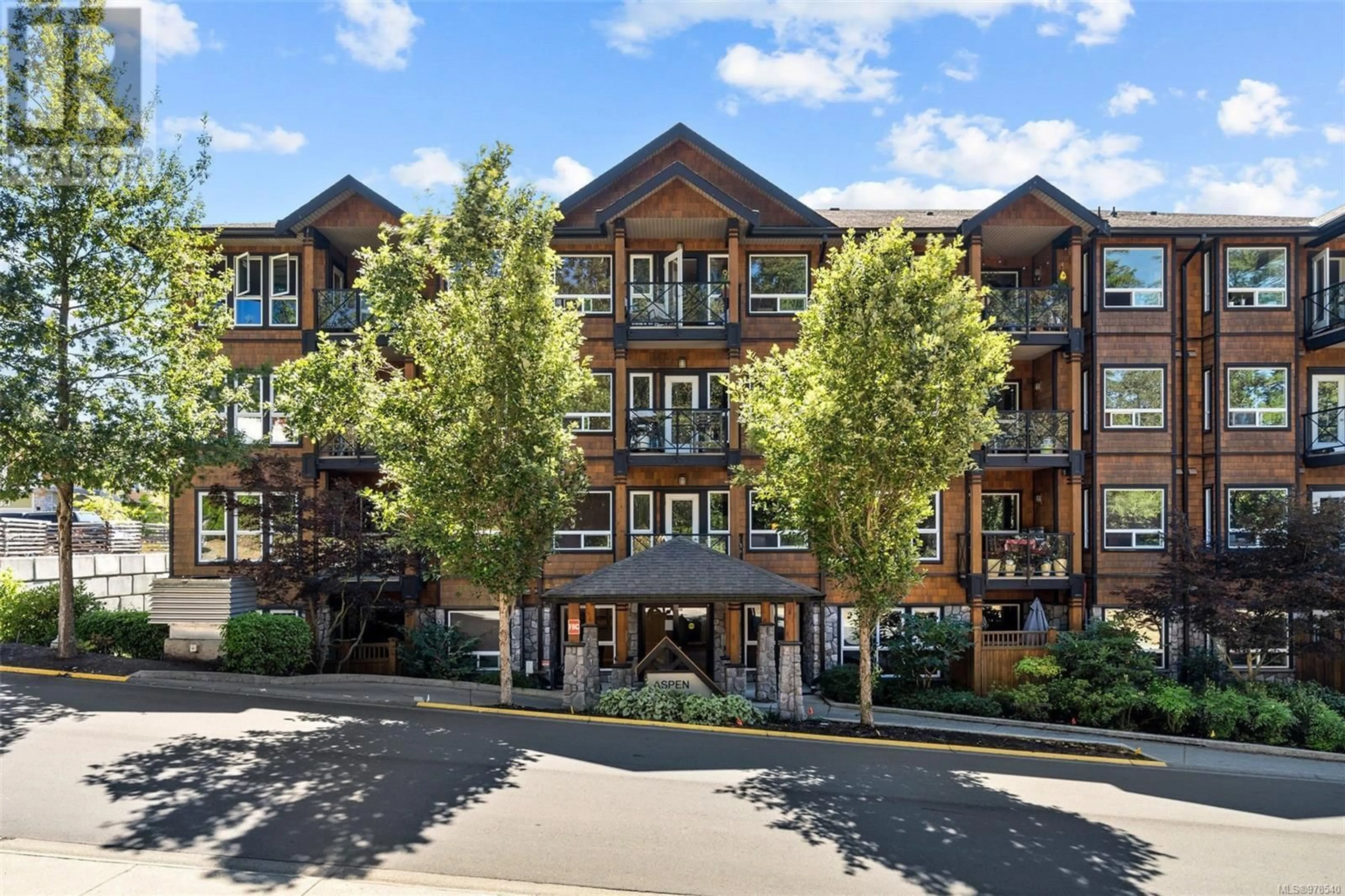301 201 Nursery Hill Dr, View Royal, British Columbia V9B0H7
Contact us about this property
Highlights
Estimated ValueThis is the price Wahi expects this property to sell for.
The calculation is powered by our Instant Home Value Estimate, which uses current market and property price trends to estimate your home’s value with a 90% accuracy rate.Not available
Price/Sqft$600/sqft
Est. Mortgage$2,362/mo
Maintenance fees$416/mo
Tax Amount ()-
Days On Market39 days
Description
Welcome to the ASPEN on Nursery Hill! This 3rd floor, 2-bedroom, 2-bathroom condo is ideally located at Lakeside Village, adjacent to the Galloping Goose Trail and steps from Thetis Lake Park. Freshly painted, the spacious floor plan features 9ft ceilings and an open-concept kitchen with granite counters and stainless steel appliances, overlooking the living/dining area with a cozy fireplace. The large primary suite offers a walk-in closet and a 4pc ensuite bath. Additional features include in-suite laundry, secure underground parking, a fitness facility, and a separate storage locker. This pet-friendly complex allows up to 2 dogs or cats with no size restrictions. Perfect for outdoor enthusiasts, with easy access to the highway, transit, trails, and all desired amenities, and just 15 minutes to both downtown Victoria and the Westshore! (id:39198)
Property Details
Interior
Features
Main level Floor
Balcony
8' x 9'Bathroom
5' x 8'Bedroom
13' x 10'Ensuite
9' x 6'Exterior
Parking
Garage spaces 1
Garage type -
Other parking spaces 0
Total parking spaces 1
Condo Details
Inclusions
Property History
 37
37


