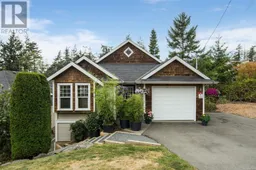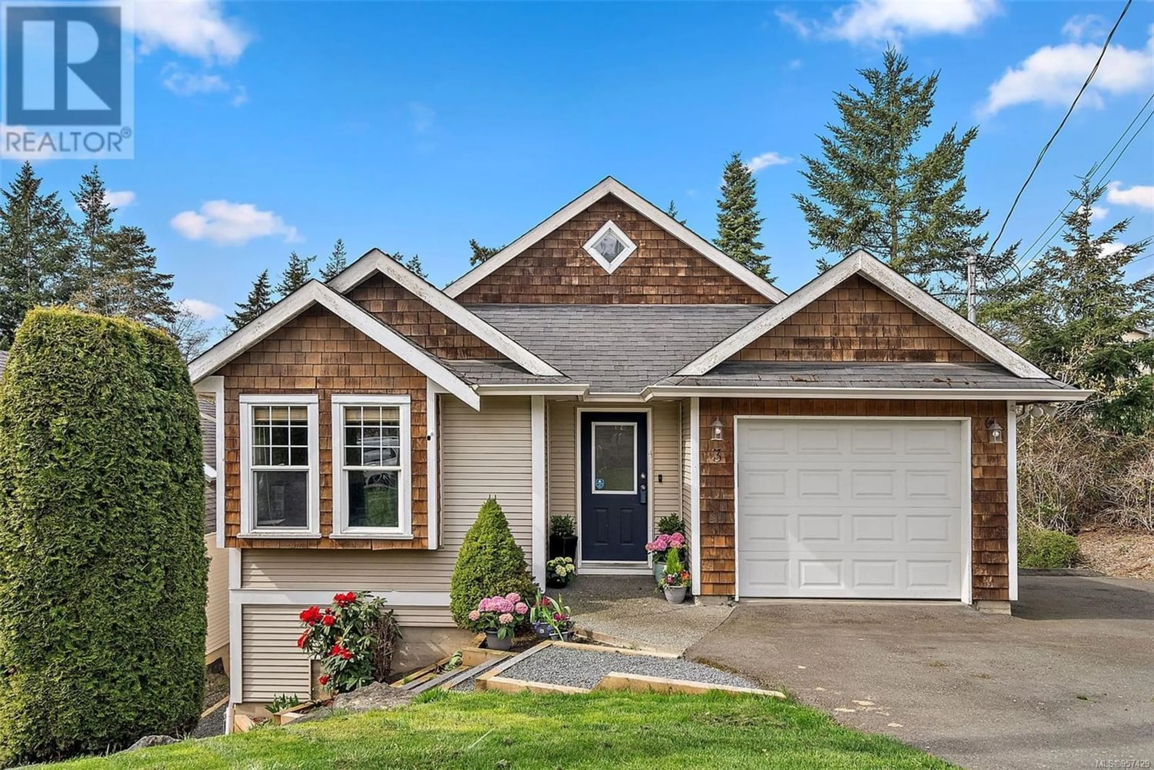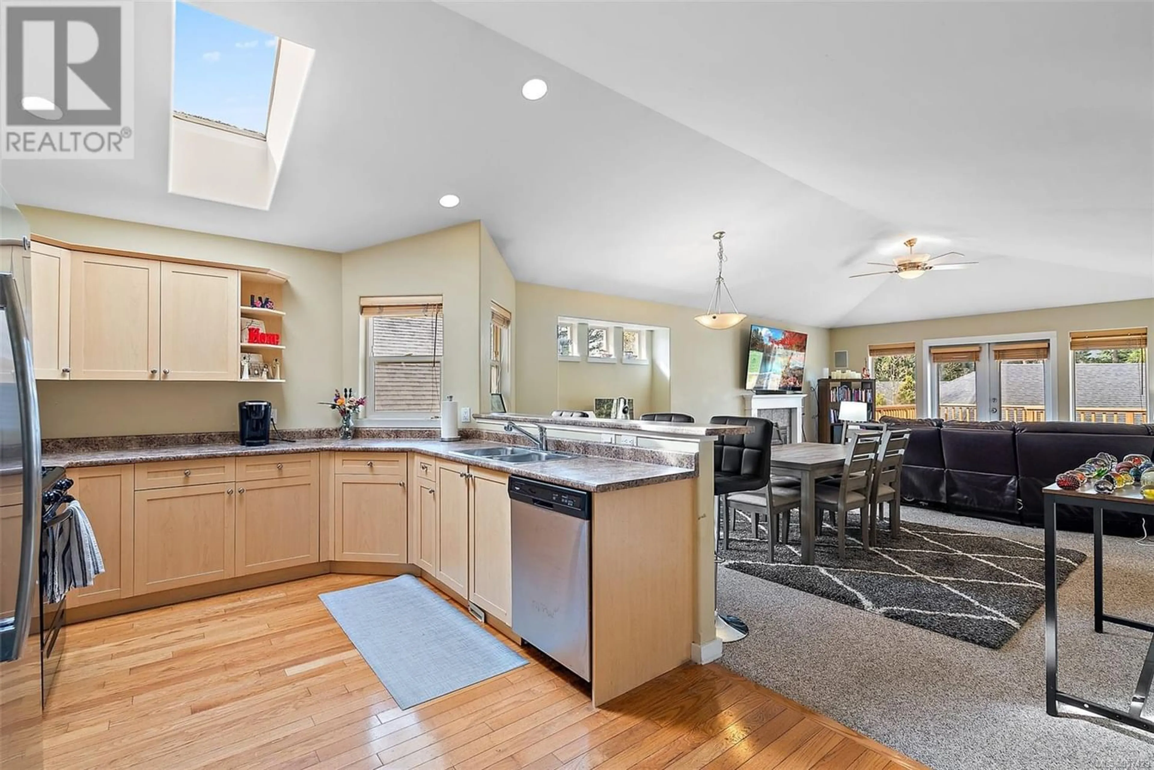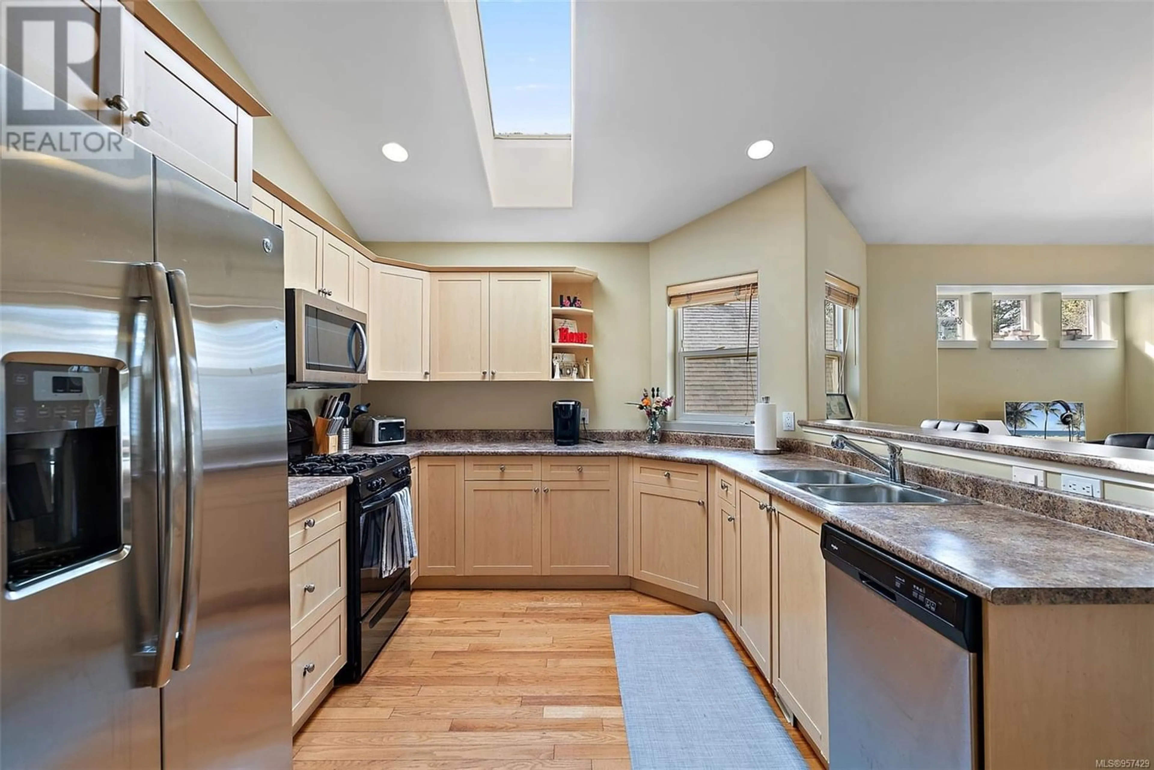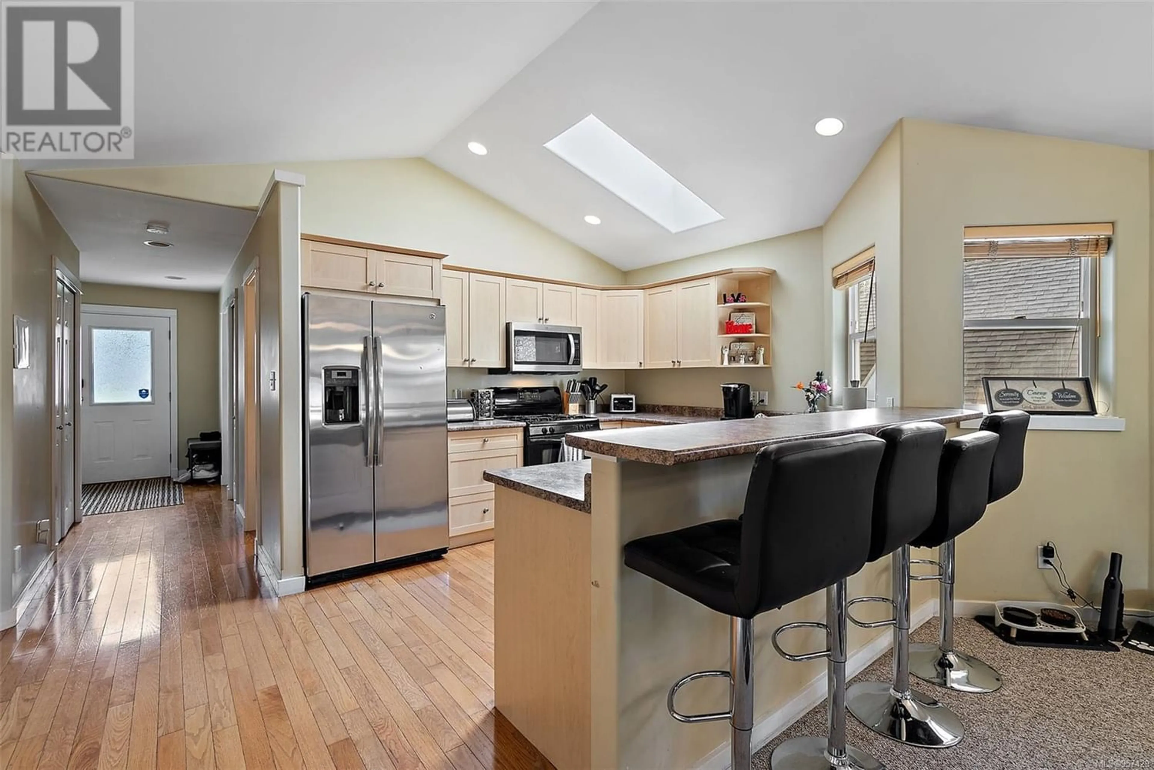3 96 Talcott Rd, View Royal, British Columbia V9B6M7
Contact us about this property
Highlights
Estimated ValueThis is the price Wahi expects this property to sell for.
The calculation is powered by our Instant Home Value Estimate, which uses current market and property price trends to estimate your home’s value with a 90% accuracy rate.Not available
Price/Sqft$384/sqft
Est. Mortgage$4,938/mo
Tax Amount ()-
Days On Market282 days
Description
Welcome to this fantastic 4 bed 3 bath family home, situated in desirable View Royal. Step inside the main floor to find an open-concept kitchen, living & dining area. With vaulted ceilings, gas fireplace and french doors leading to a sun-soaked deck with stairs to the fenced backyard. Also on the main is 3 bedrooms, including a primary suite with walk-in closet & 3-piece ensuite. The kitchen is bright and spacious and boasts a gas stovetop, s/s appliances & plenty of cabinets and countertop space. Downstairs you'll find even more to love, like a versatile rec room complete with a wood stove & patio, ideal for teenagers or a casual family hangout spot. Other features include a flex room that could serve as a gym, craft room or storage, along with a separate self-contained 1-bedroom in-law suite with its own entrance. Conveniently located, this home is close to golf courses, the Galloping Goose Trail, Thetis Lake and shopping with easy access to both downtown and the Westshore. (id:39198)
Property Details
Interior
Features
Lower level Floor
Patio
15'1 x 8'1Patio
11'4 x 8'1Storage
measurements not available x 5 ftStorage
15'6 x 10'7Exterior
Parking
Garage spaces 2
Garage type -
Other parking spaces 0
Total parking spaces 2
Condo Details
Inclusions
Property History
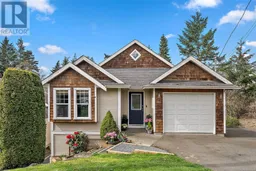 31
31