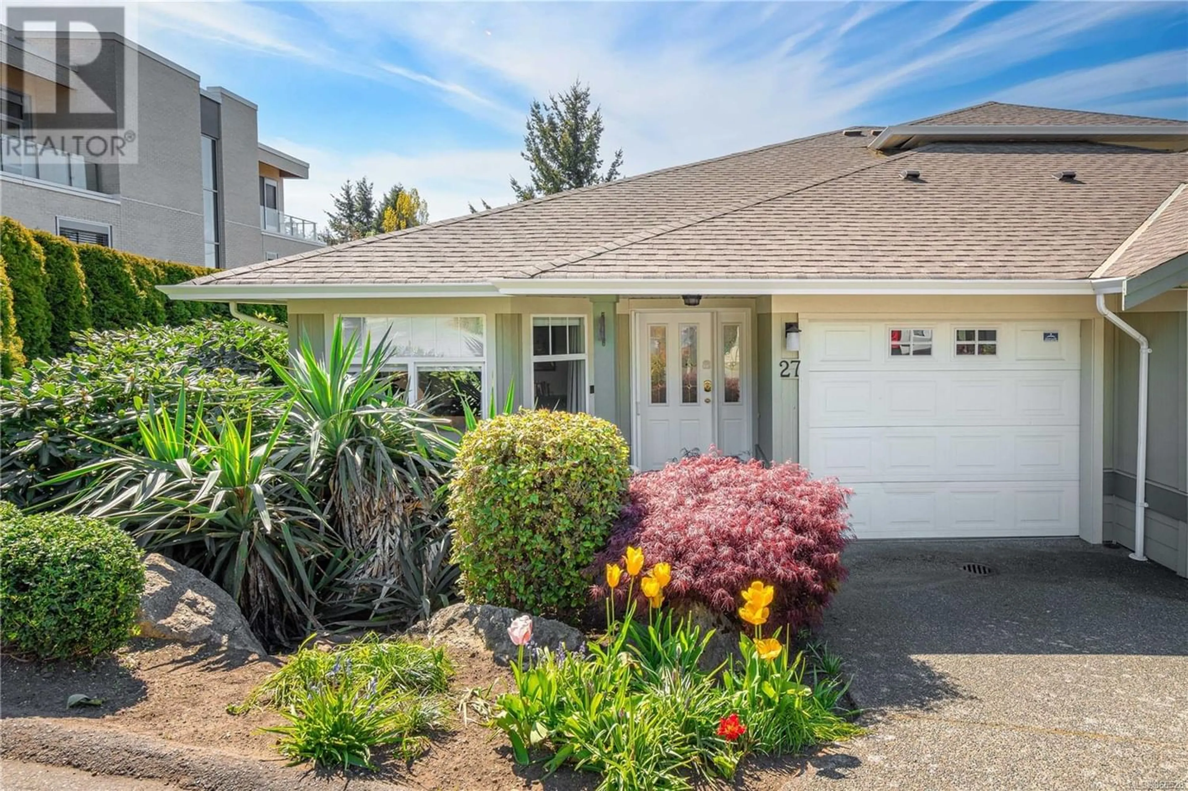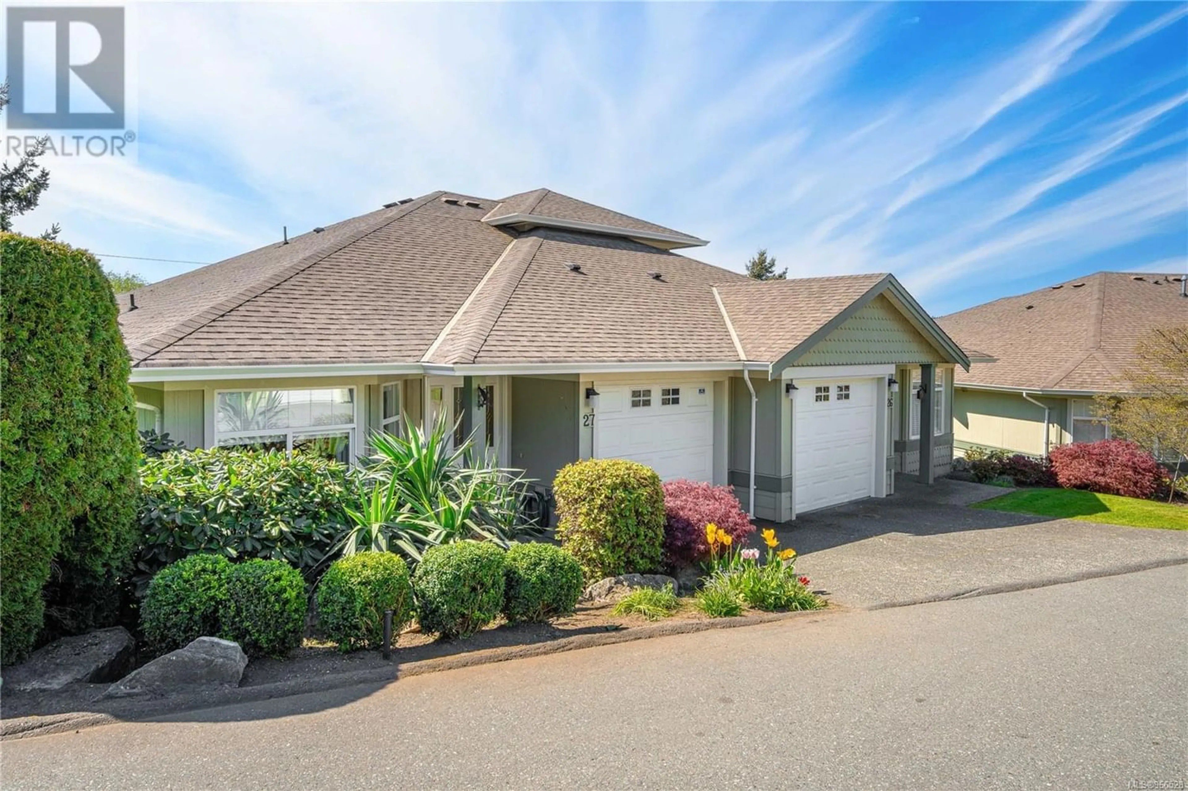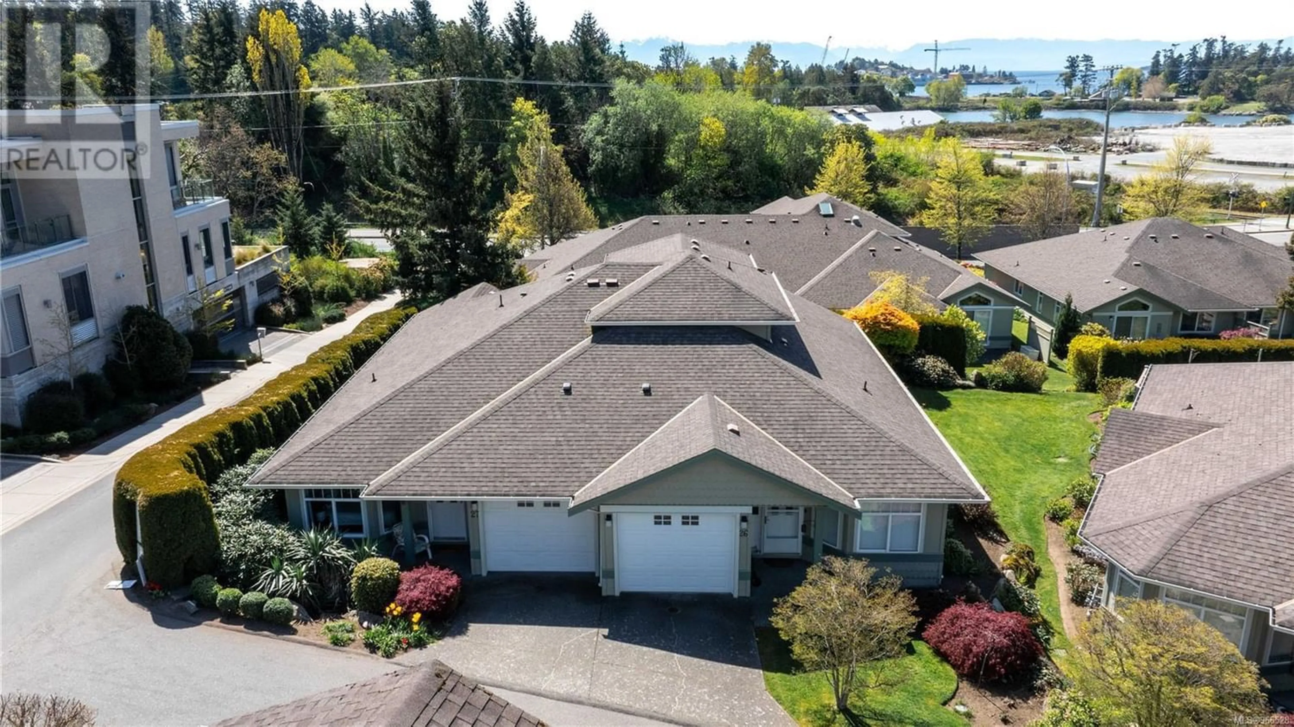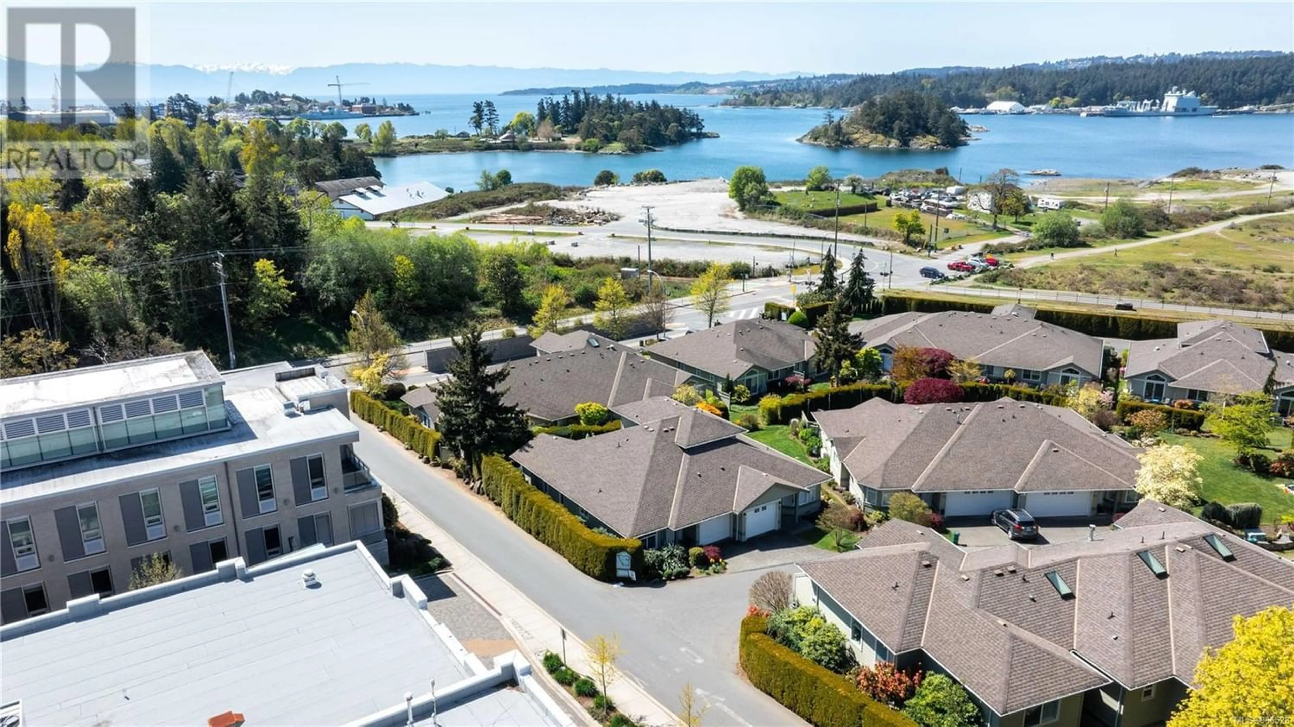27 126 Hallowell Rd, View Royal, British Columbia V9A7K2
Contact us about this property
Highlights
Estimated ValueThis is the price Wahi expects this property to sell for.
The calculation is powered by our Instant Home Value Estimate, which uses current market and property price trends to estimate your home’s value with a 90% accuracy rate.Not available
Price/Sqft$565/sqft
Est. Mortgage$3,146/mo
Maintenance fees$356/mo
Tax Amount ()-
Days On Market226 days
Description
CALL 250-386-8181 for your private showing. Welcome to The Gardens at Aldersmith, a rare one-level townhome in a prime location close to all amenities. This charming home is Move-In-Ready and features a single-car garage and no-step entry, perfect for those with mobility issues. As you enter the foyer, you'll find a generous-sized bedroom with a bay window and contemporary blinds which were installed throughout the home in 2022, enhancing the bright and elegant atmosphere. The gleaming hardwood floors elevate the home's appeal. The kitchen is equipped with modern appliances including a 2024 dishwasher and a 2023 oven, complemented by ample cabinetry and a pass-through with barstools, perfect for entertaining. The primary bedroom is spacious, complete with an updated ensuite bathroom featuring a walk-in shower. The living/dining room area is distinguished by a vaulted ceiling and a demi-lune window, which floods the space with natural light. Cozy up to the gas fireplace during cooler months! Step outside to your private and sunny south-facing patio, ideal for gardening, BBQs, and soaking up the sun. Situated near Admirals Walk Shopping Center, bus routes, and the E&N Trail, urban convenience is just steps away. This pet-friendly community with no size restrictions for pets ensures a tranquil lifestyle in The Gardens at Aldersmith. Call The Neal Estate Group now for a private viewing! (id:39198)
Property Details
Interior
Features
Main level Floor
Other
6 ft x 5 ftBathroom
5 ft x 5 ftBathroom
9 ft x 5 ftPrimary Bedroom
12 ft x 12 ftExterior
Parking
Garage spaces 2
Garage type -
Other parking spaces 0
Total parking spaces 2
Condo Details
Inclusions
Property History
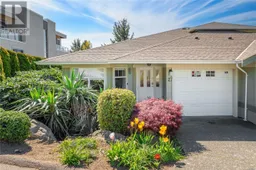 47
47
