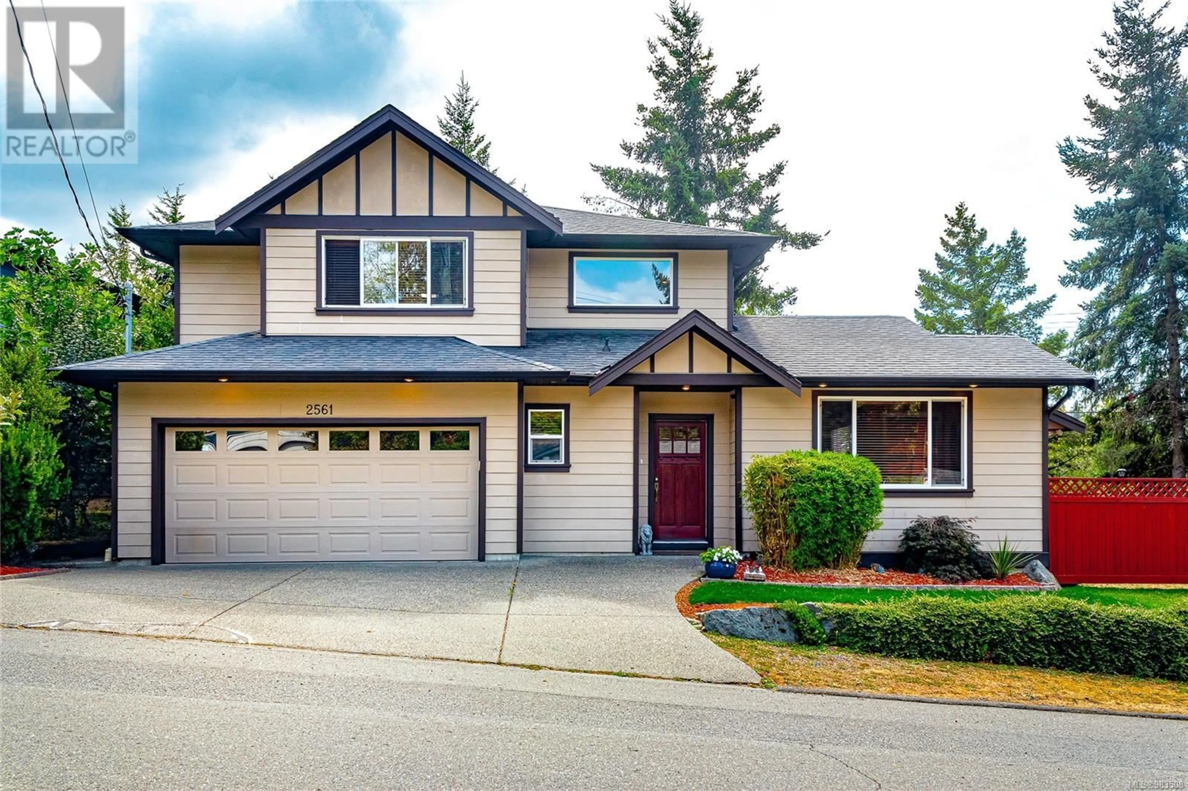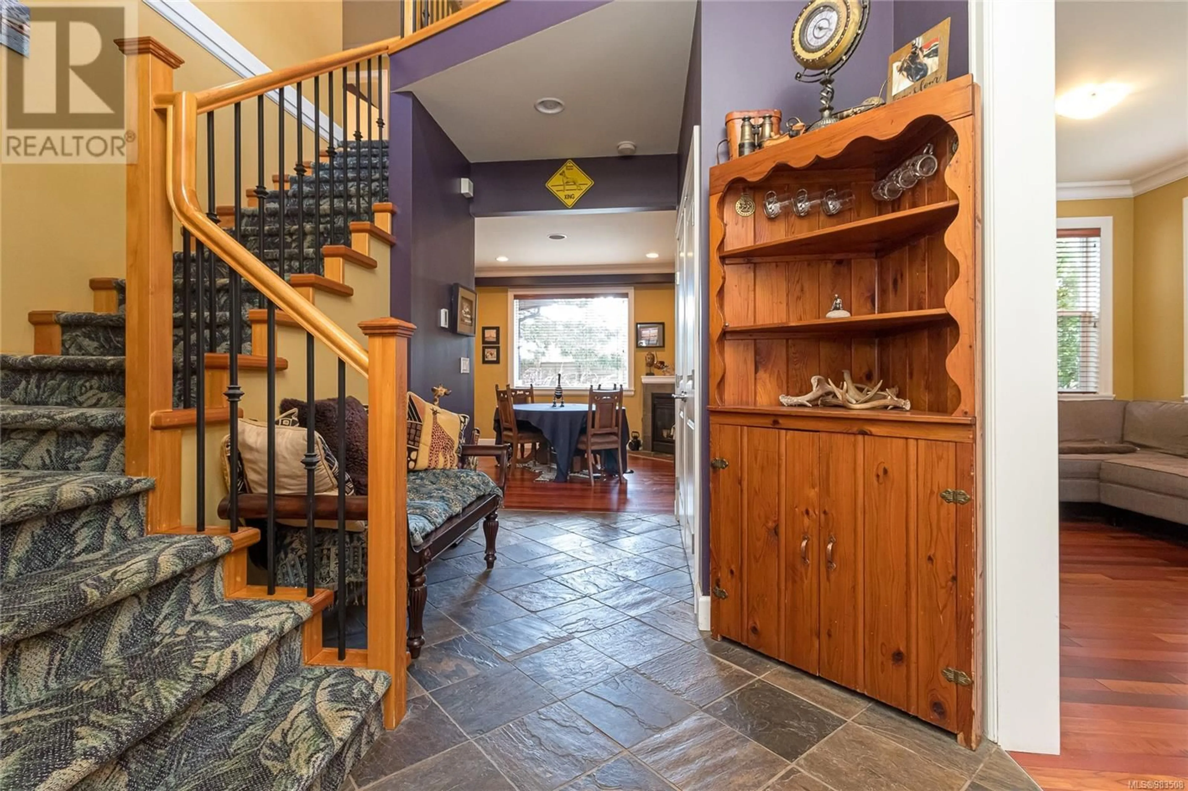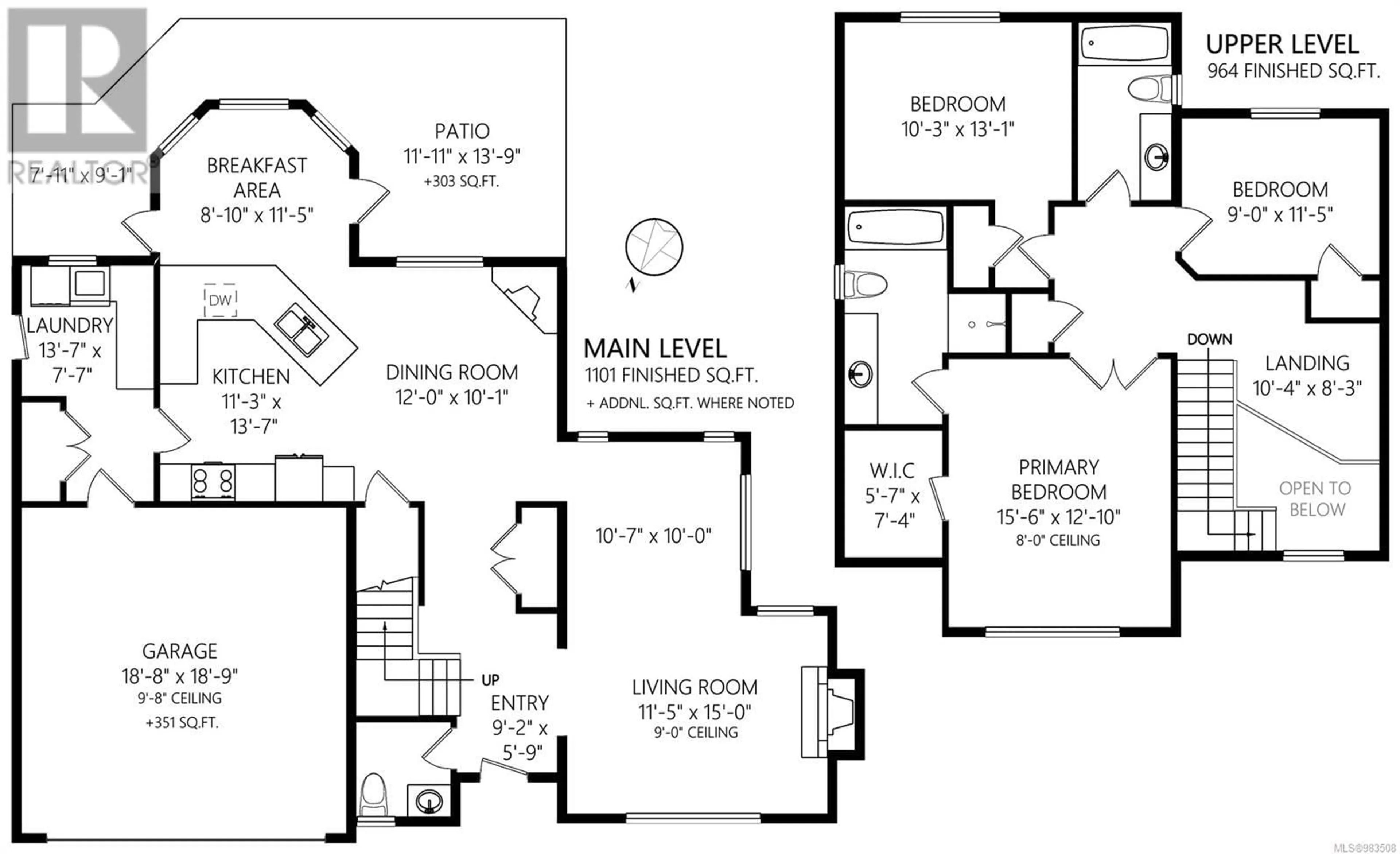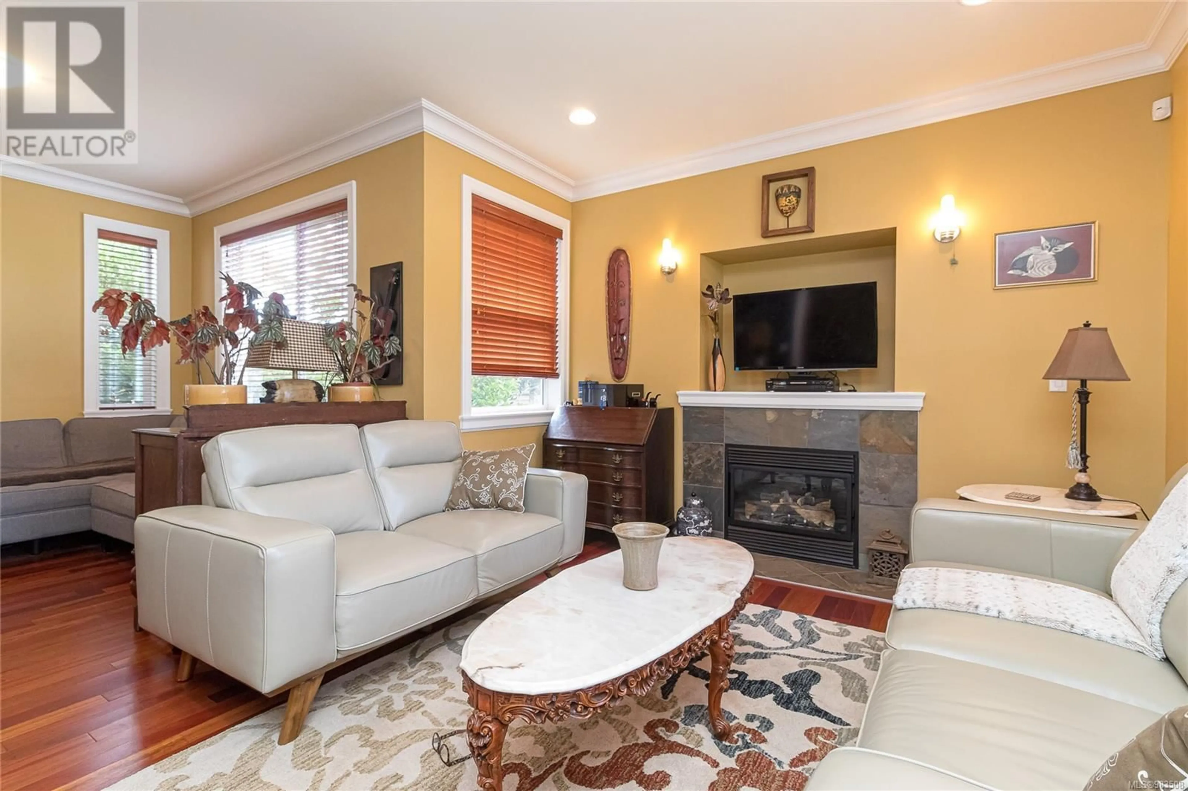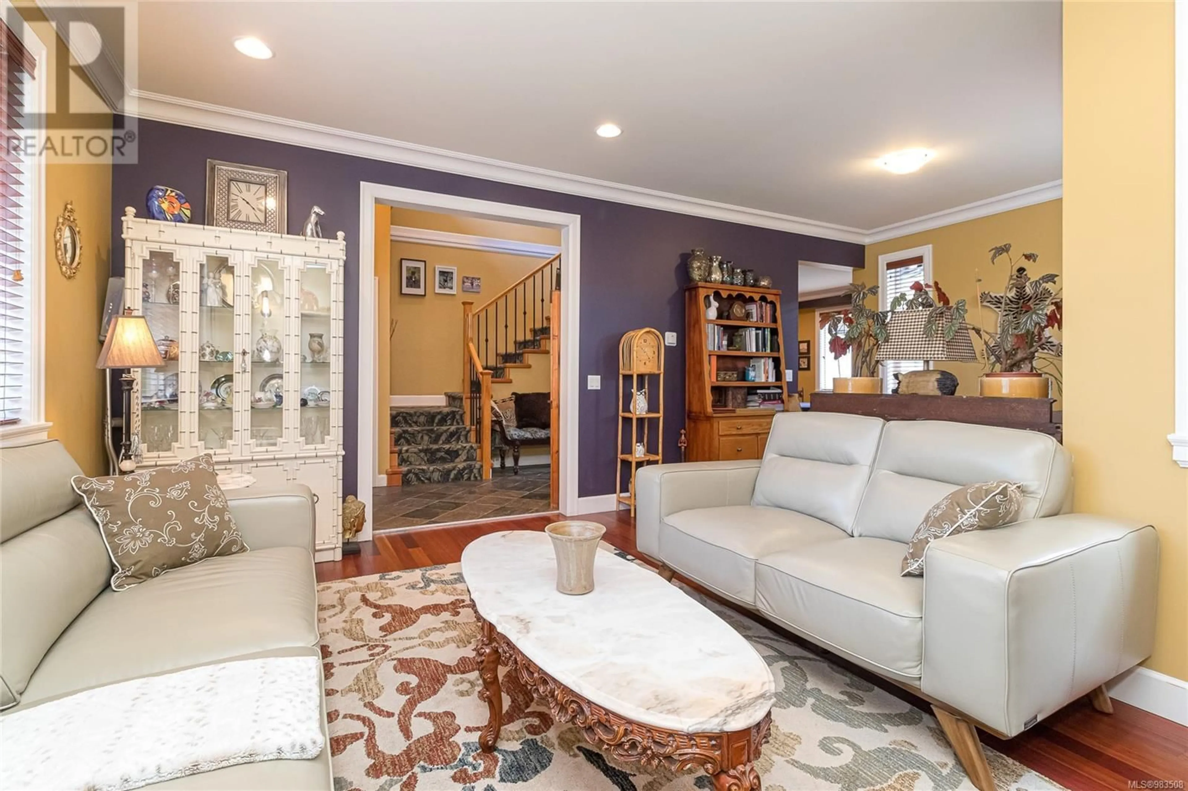2561 Magnum Pl, View Royal, British Columbia V9B6C9
Contact us about this property
Highlights
Estimated ValueThis is the price Wahi expects this property to sell for.
The calculation is powered by our Instant Home Value Estimate, which uses current market and property price trends to estimate your home’s value with a 90% accuracy rate.Not available
Price/Sqft$440/sqft
Est. Mortgage$4,569/mo
Maintenance fees$23/mo
Tax Amount ()-
Days On Market5 days
Description
This home has been lovingly maintained by the original owner and is located in the highly sought-after View Royal area, nestled on a private road close to everything you need. Enjoy direct access to Galloping Goose trail for bike rides downtown, as well as being near schools, Victoria General Hospital, bus routes, and Highlands Pacific Golf Course. This executive-style, level-entry family home boasts high-quality finishes throughout, with two thoughtfully designed levels. The spacious kitchen features custom granite countertops and cabinetry, while the elegant formal dining area provides a perfect space for entertaining. The home offers 3 bedrooms & 3 bathrooms, including a generously sized master suite with walk-in closet & 4-piece bathroom with radiant heated slate flooring. Additional highlights include a double-car garage and a low-maintenance, secure cedar-fenced yard. With its exceptional location and solid foundation, this home is ready for the next family to make it their own! (id:39198)
Property Details
Interior
Features
Second level Floor
Other
10 ft x 8 ftBathroom
Bedroom
9 ft x 11 ftBedroom
10 ft x 13 ftExterior
Parking
Garage spaces 4
Garage type Garage
Other parking spaces 0
Total parking spaces 4
Condo Details
Inclusions

