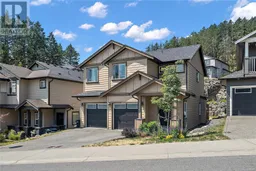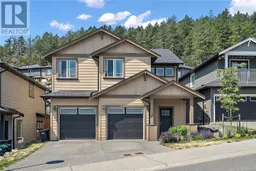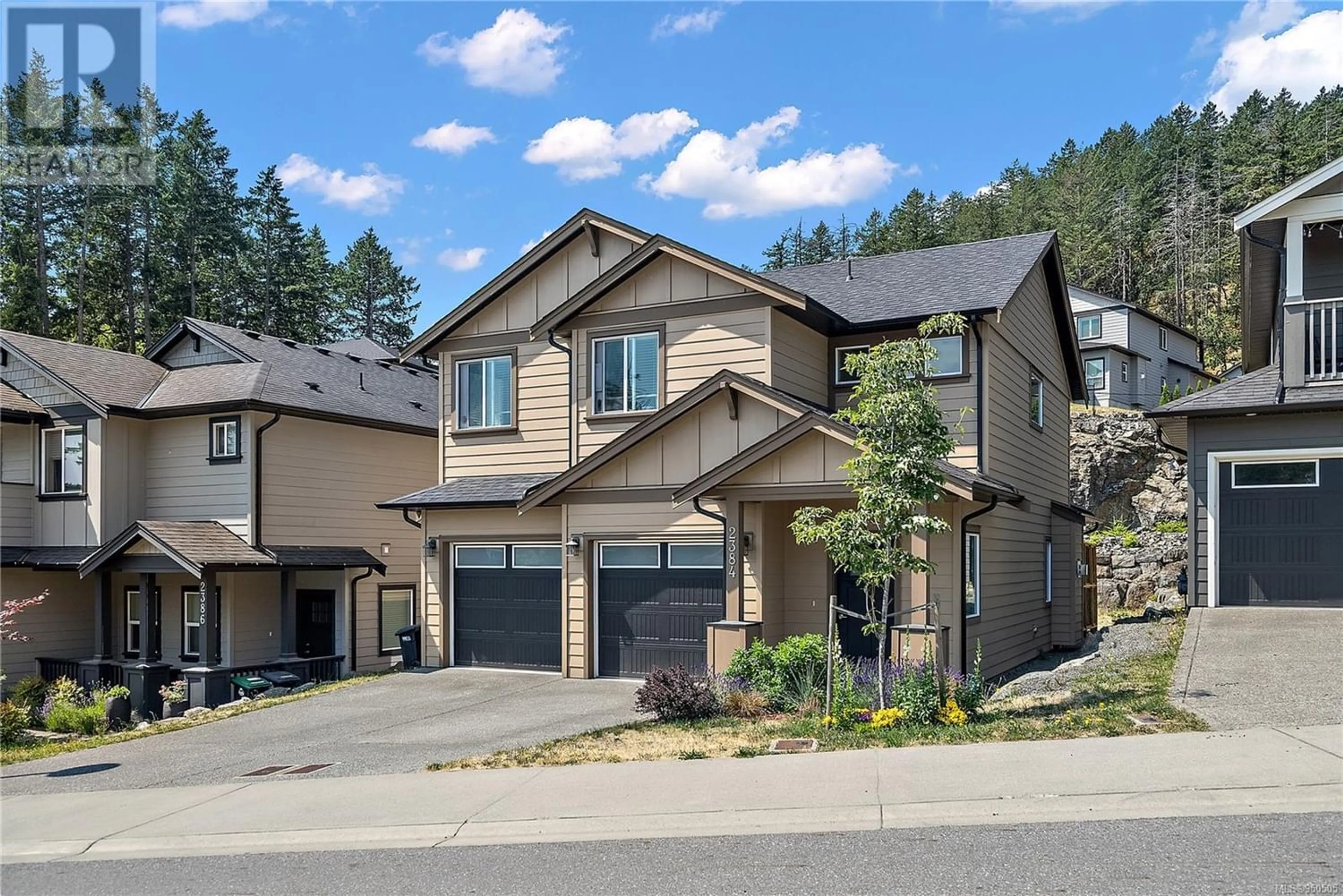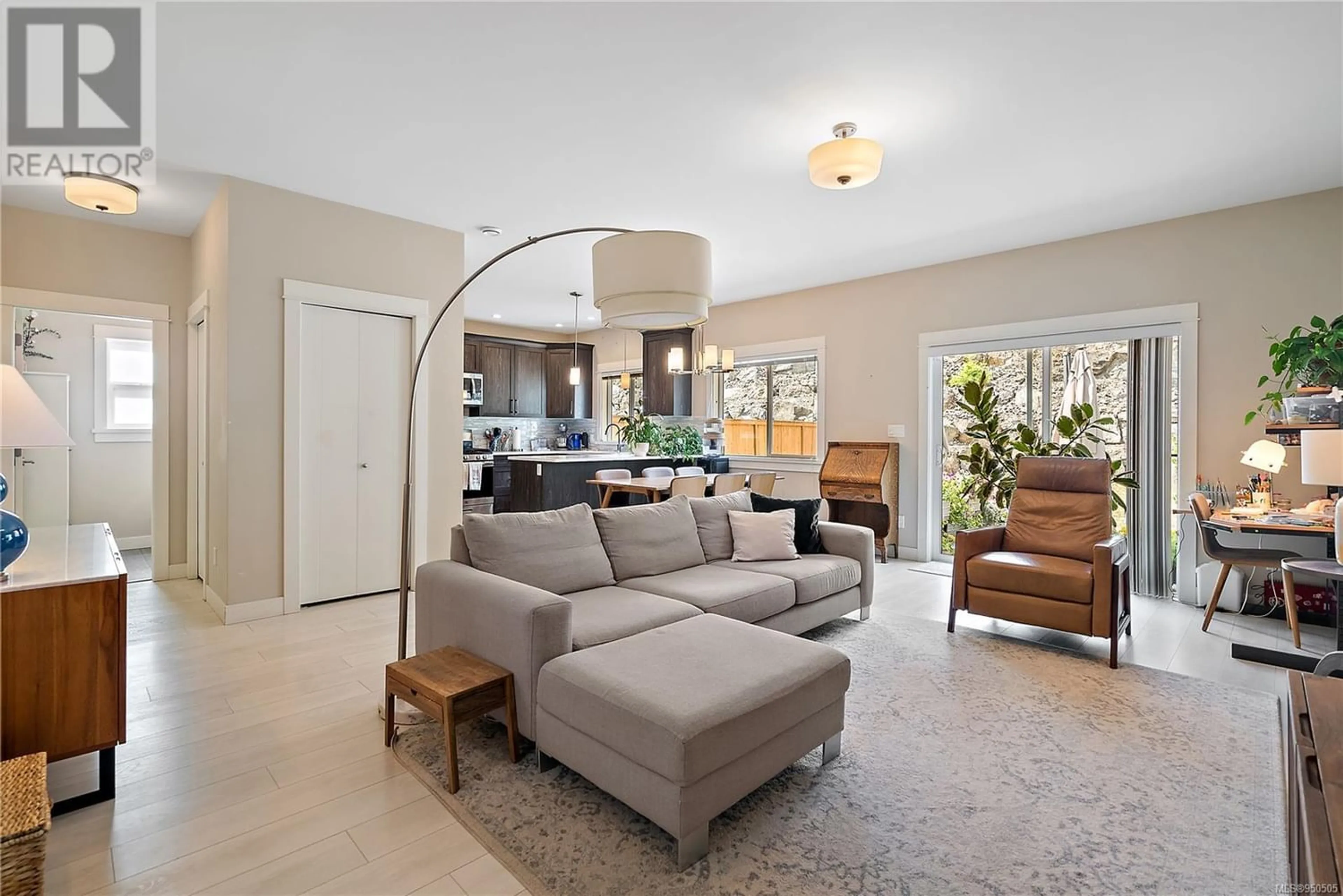2384 Lund Rd, View Royal, British Columbia V9B0S9
Contact us about this property
Highlights
Estimated ValueThis is the price Wahi expects this property to sell for.
The calculation is powered by our Instant Home Value Estimate, which uses current market and property price trends to estimate your home’s value with a 90% accuracy rate.Not available
Price/Sqft$455/sqft
Est. Mortgage$4,079/mo
Tax Amount ()-
Days On Market330 days
Description
2384 Lund offers an unbeatable family layout with 3 bedrooms upstairs, a large double garage, spacious level backyard, and a main level with an open sun-filled kitchen and great room. Features of the home include 2.5 bathrooms, a gas range, quartz counters, a cozy gas fireplace, a tankless hot water system, heated ensuite floors, a Rinnai gas furnace, and 9’ main level ceilings. The sunny backyard is ideal for family gatherings and is Southwest facing, partially fenced, and offers a patio with a barbeque outlet. The balance of the New Home Warranty is remaining. Thetis Glen is family friendly neighbourhood with a local playing field, a children’s playground, and Mill Hill Regional Park a short stroll away. Lucky residents will enjoy the trails, swimming, and paddling at Thetis Lake Park. It is an easy and convenient commute from Thetis Glen to the Westshore and Downtown Victoria. Act fast on this gem! (id:39198)
Property Details
Interior
Features
Main level Floor
Dining room
10 ft x 7 ftKitchen
10 ft x 14 ftEntrance
8 ft x 4 ftPatio
12 ft x 12 ftExterior
Parking
Garage spaces 3
Garage type -
Other parking spaces 0
Total parking spaces 3
Property History
 24
24 24
24

